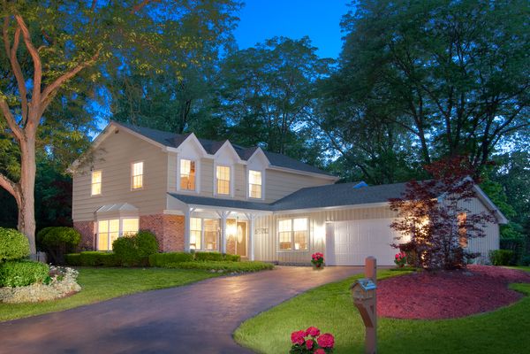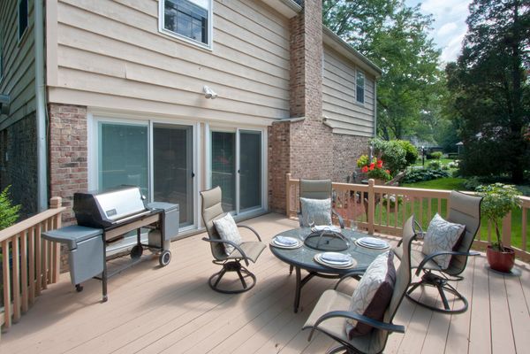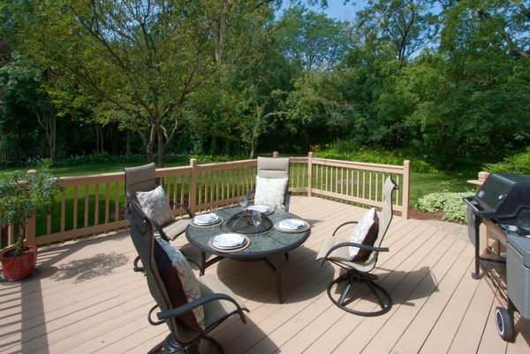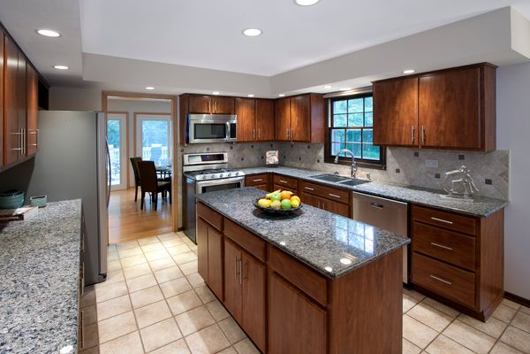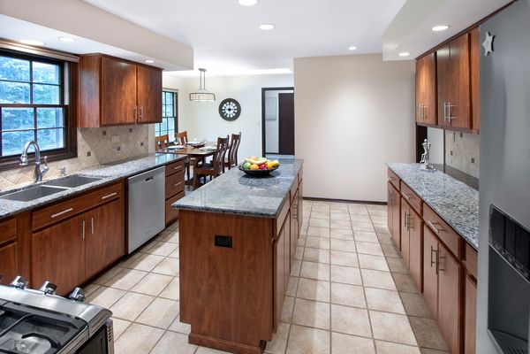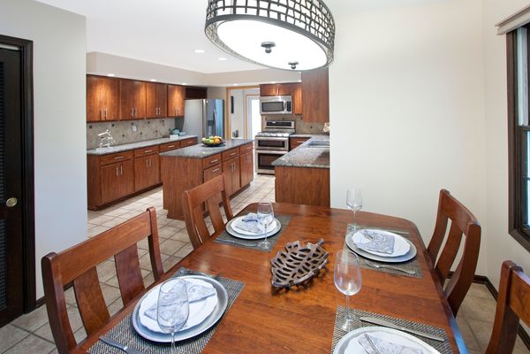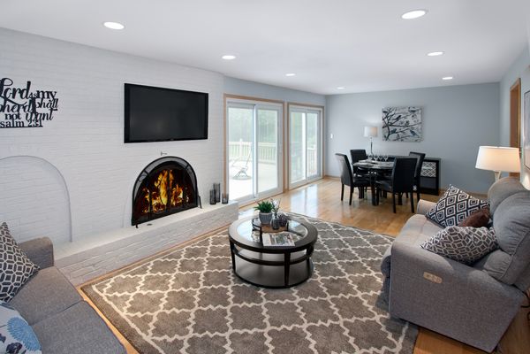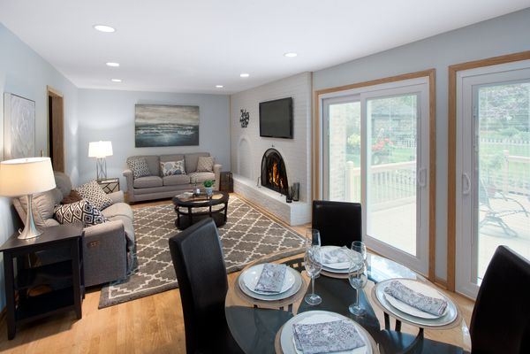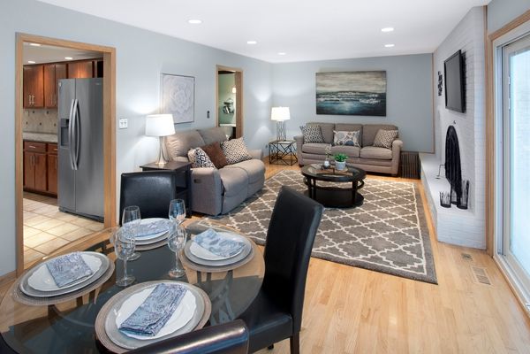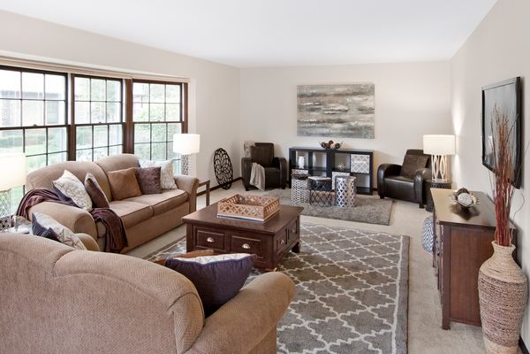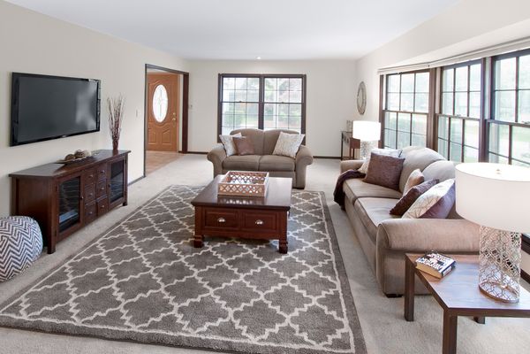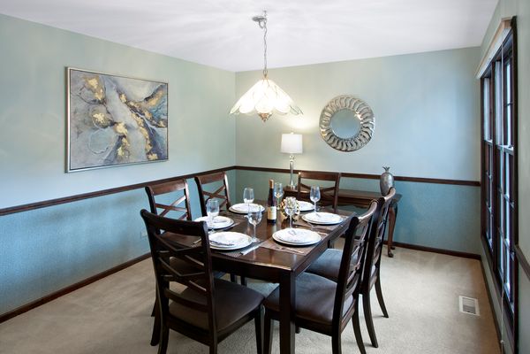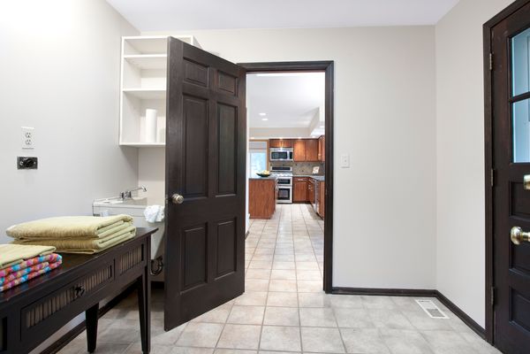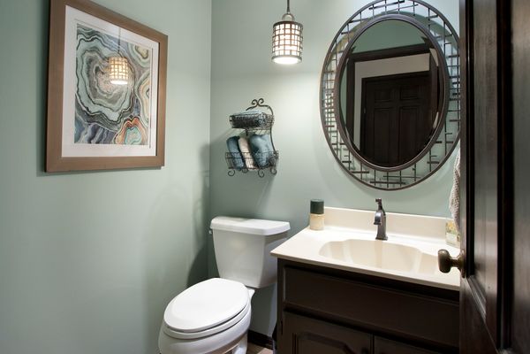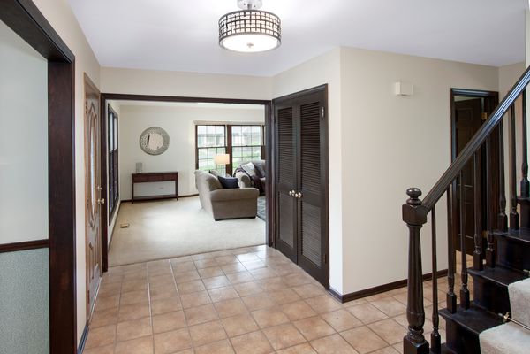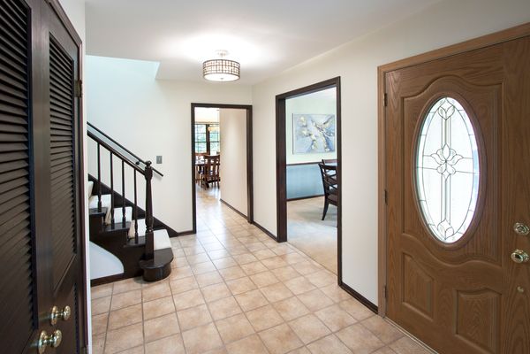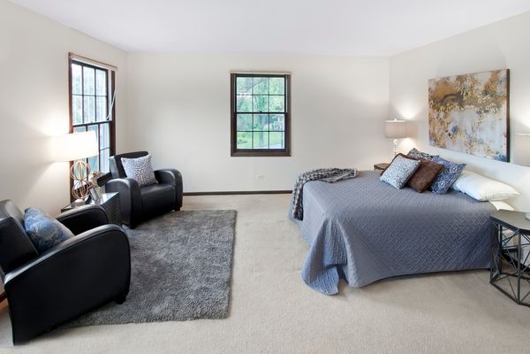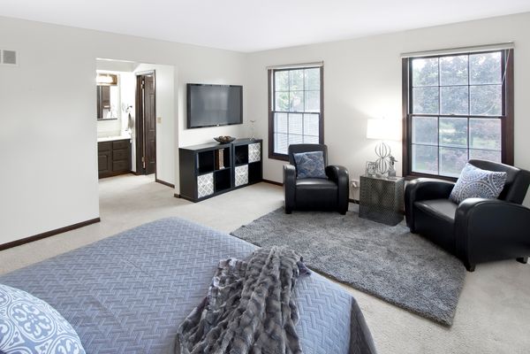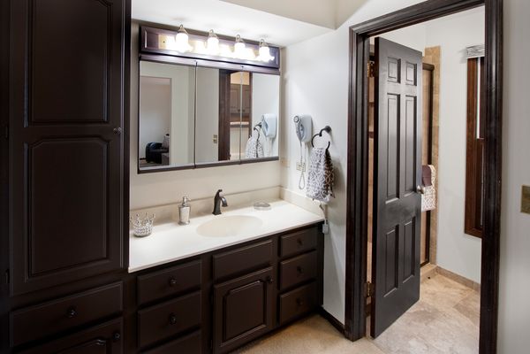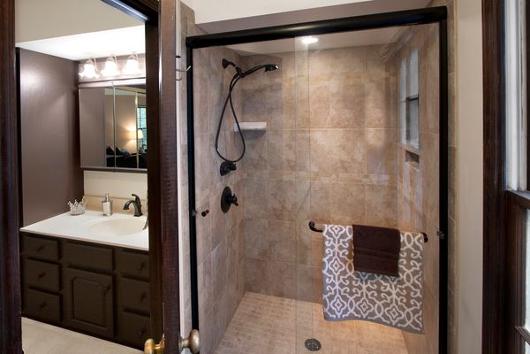7 Whitby Circle
Lincolnshire, IL
60069
About this home
Welcome to this fabulous home (boasting 3272 SF of finished Living area) nestled in a tranquil cul-de-sac, offering 4 bedrooms and 2.5 baths, where modern updates meet classic design. Step inside to discover a beautifully appointed kitchen with quiet-close cabinets, Stainless Steel Appliances, a large island offering extra storage, granite countertops, a double oven, recessed lighting, a sleek faucet, a pantry and a newly replaced Refrigerator in June 2024. The spacious living room is ideal for gatherings, while the formal dining room and cozy breakfast room provide versatile dining options. The family room's two sliding glass doors featuring dust-free blinds added in 2020 opens to a deck with enchanting, wooded views. During winter cozy up to the fireplace (w Convient Gas Log, Gas Starter) as you watch the snowflakes dress the trees. Retreat to the primary bedroom, which boasts a large walk-in closet, & an ensuite bathroom w an updated shower. The finished basement provides a versatile space with a recreation room, a dedicated office or 5th Bedroom, and a luxurious sauna with a shower- perfect for relaxation or productivity. Natural light floods the home through the added skylights, and many rooms and the deck have been freshly painted, enhancing the bright and spacious feel. Additional highlights include the recently installed new roof in June 2024 and a furnace updated in 2022; Epoxy floors in the garage for a clean, durable finish and a first-floor laundry room for convenience, Hardwood Floors in the 3 Bedrooms (under carpets), Brick Paver front porch. This home is ideally located in a Top Ranked Blue Ribbon School District and just minutes from the Metra and I-94. With the proximity to many shops, restaurants and the renowned Marriott Lincolnshire Resort/Theater, enjoy the perfect blend of accessibility and tranquility in this exceptional property.
