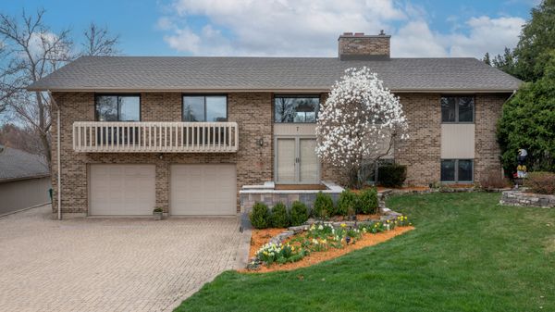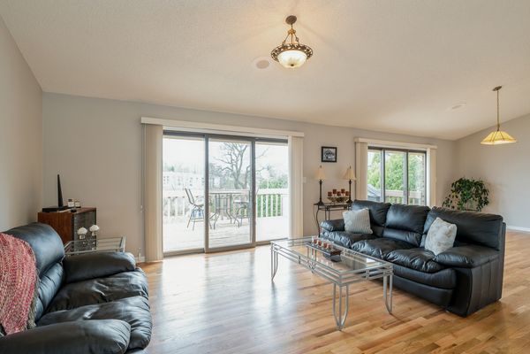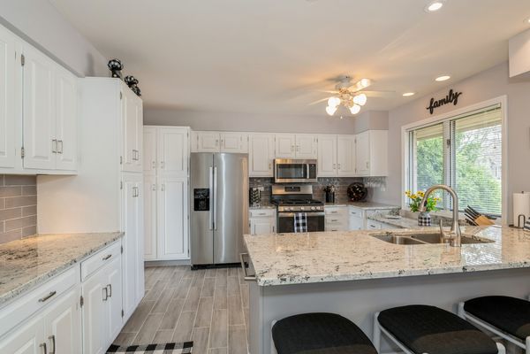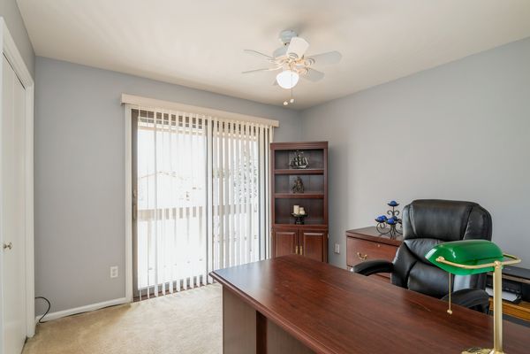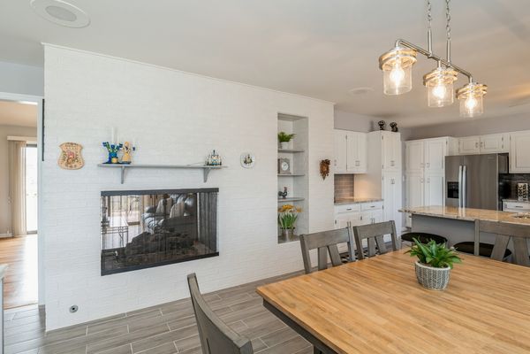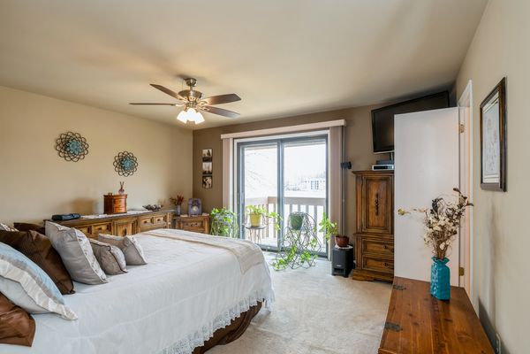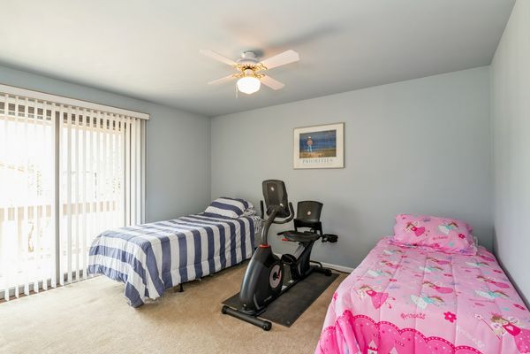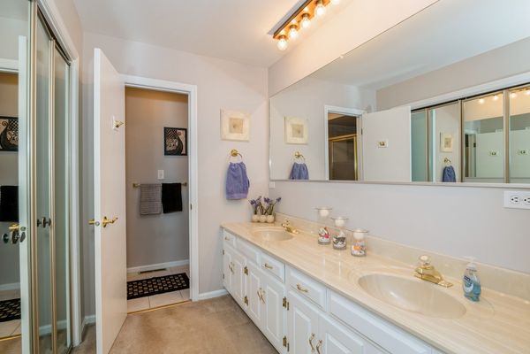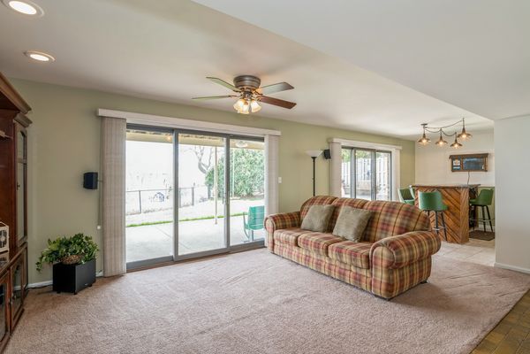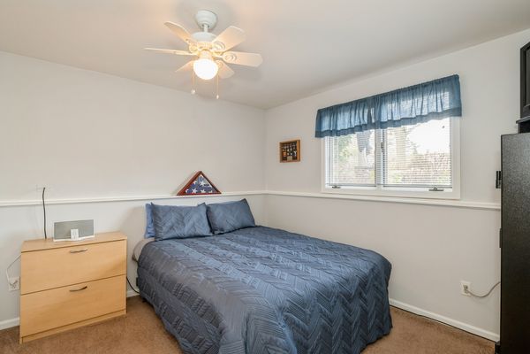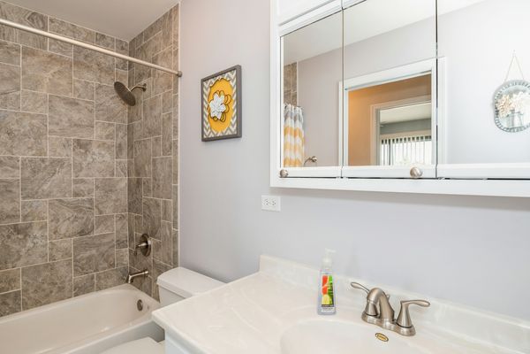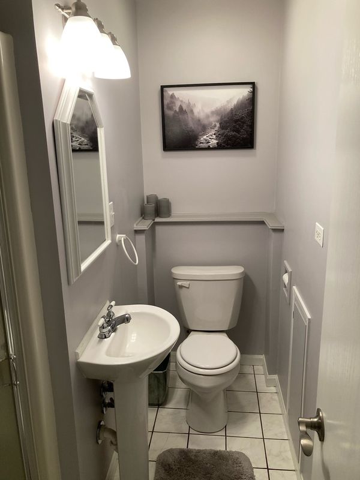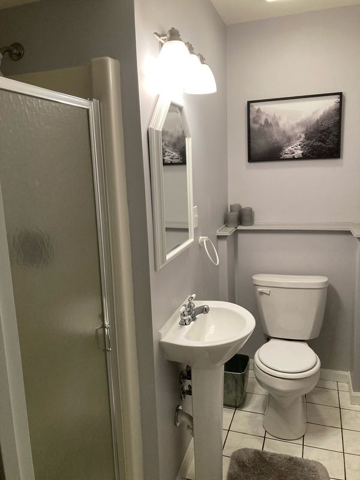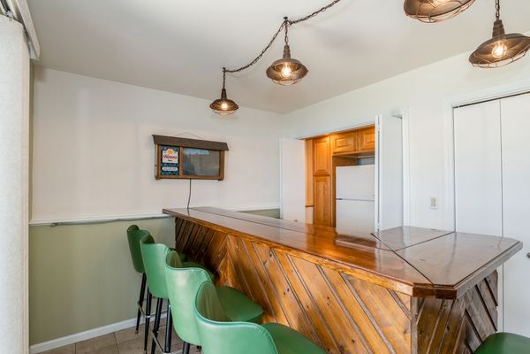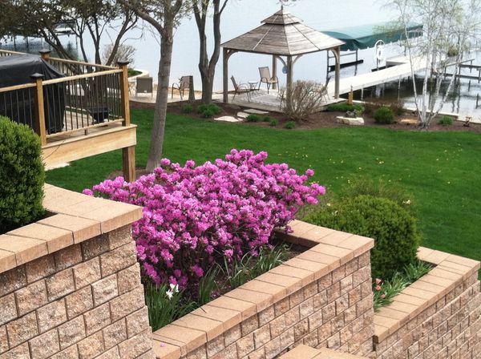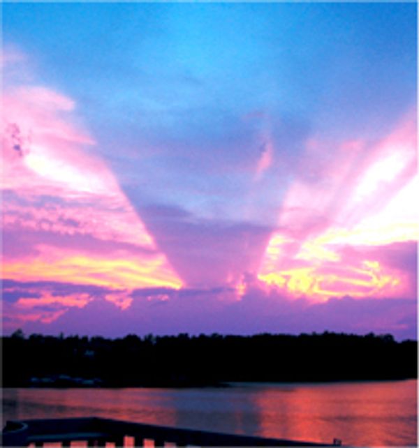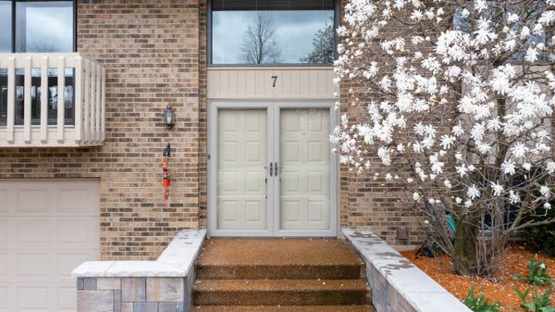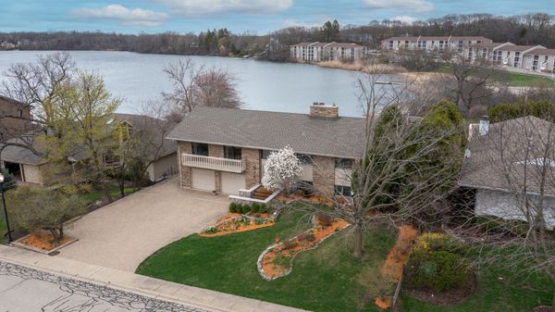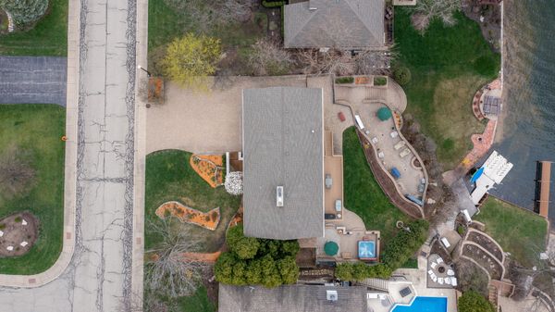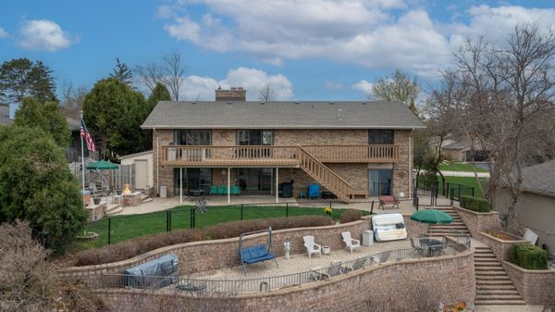7 Shoshoni Trail
Lake Villa, IL
60046
About this home
This rarely available, spectacular lake front home on private Deep Lake is waiting for you. An entertainer's dream home, with resort style living featuring multiple brick paver decks, built-in firepit, zoned indoor and outdoor speakers, low voltage outdoor lighting, gorgeous professional landscaping, zoned sprinkler system, outdoor shed for extra storage, hot tub, and your own BOAT DOCK. A serene 200-acre lake ideal for the sportsman; trophy fishing, boating, water skiing, wakeboarding, ice skating. A year-round residence, summer home or perfect location for that Staycation. This 2525 sq feet dream home offers 4 generous size bedrooms and 3 full bathrooms. The newly remodeled kitchen has an open concept design that includes granite counter tops, subway tiles, new sink, SS appliances, recessed can lighting, and new light fixtures. Master bedroom has deck access via large slider for amazing lakeside views. Living room and dining room have newly refinished wood floors leading to deck for that perfect sunrise every morning. Two sided gas fireplace on the upper level and a second wood burning fireplace in the family room. A bar/rec area includes cabinets for storage and a full-size refrigerator as well as walkout access to more lakeside fun. There is an oversized attached 28' x 28' heated garage with built in shelves for storage fed by an oversized paver driveway for all your guests. Move in ready home has been proudly maintained and is awaiting the next chapter with you.
