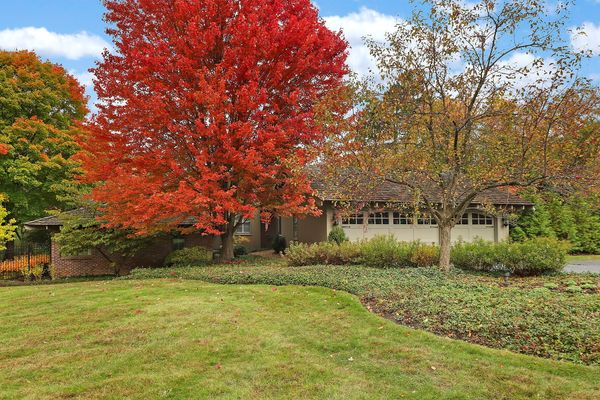7 Sara Lane
Barrington Hills, IL
60010
About this home
PERFECTION - INSIDE AND OUT! Gorgeous, meticulously maintained and updated home using expert craftsmanship and the finest finishes. The spacious 3-bedroom home is nestled on 1.72 acres of mature trees and lush landscaping, redesigned in 2020, including installation of back yard fencing. An idyllic, private oasis! A 2022 irrigation system was installed to maintain the beautiful property. This home has an exquisite floor plan that is a rare gem! The gourmet kitchen features top of the line 2020 Cove dishwasher, Wolf Range, Subzero Refrigerator and Calcutta Gold Marble kitchen and island countertops. Gleaming white cabinetry, center island, and butler's pantry provide ample space for cooking and storage. The open floor plan from the kitchen to the family room, with a warm and cozy fireplace, seamlessly blends elegant functionality with relaxing comfortable space. A dining area that overlooks the magnificent living room's massive windows that showcase the natural view, beautiful fireplace, is perfect for more formal dinners. Kitchen doors lead to a secluded expansive cedar deck, installed in 2020, that is ideal for outdoor relaxation, dining, and entertaining. In 2020, new hardwood flooring was installed in the three main floor bedrooms, den/office, and the remaining wood floors were refinished. The primary large master bedroom suite includes a walk-in closet, sitting room area, and luxuriously remodeled master bathroom that features heated floors, soaking tub, double sinks with a vanity desk, and huge shower with a state-of-the art rainfall shower/attachments system. You'll find a den/office down the hall from the master suite, with built-in desk and cabinetry situated on a loft above the sitting area. A full bath is next to the den/office. On the opposite end of the hallway, two bedrooms, with lots of natural light and closet space, share a remodeled full bath. A unique feature of the home includes a screened in porch from the garage and entrance to the laundry/mud room and kitchen, or entrance into the main floor foyer. A screened in sun room is also next to the dining room area. Enjoy the outdoor views and nice weather breezes, without the mosquitos! A full, finished basement, with 2021 Walnut engineered flooring, awaits to create the recreation/media room of your choice, with built-in library shelving. A carpeted spare room in the basement, with a cedar and a walk-in closet would make a nice 2nd office or game/playroom. A powder room, and another vinyl floored large room is ready to design according to your specifications -- workroom, arts/crafts, storage, exercise, etc. For peace of mind, a 2022 General 22KW whole house generator was installed. 2021 radon mitigation system has an 8 year warranty. More 2020 upgrades: 3-YEARS NEW CEDAR SHAKE ROOF with 10 year replacement warranty, 2 skylights installed; IMP 1054 Impression Plus Water Softener, Air Iron and Sulfur filter, Ozone Generator and Reverse Osmosis System - all with a 5 year warranty until 2025; 2 Raheem 40 gallon water heaters and Aprilaire Humidifer; rebuilt wood burning chimney caps and installed 2 Maxitrol Variable Electronic ignition gas logs and lighters in fireplaces. To round out this perfect home: access to highly acclaimed A+ District 220 schools, near shopping, restaurants, Metra train and expressways. THIS HOME IS SIMPLY THE BEST!! DON'T MISS MAKING IT YOURS!
