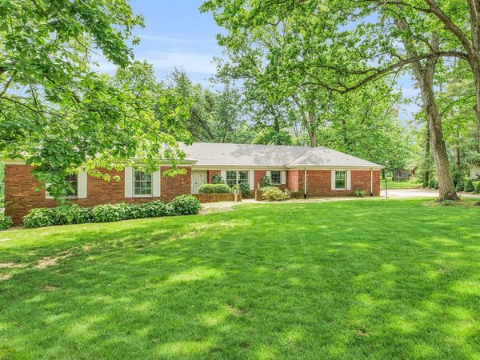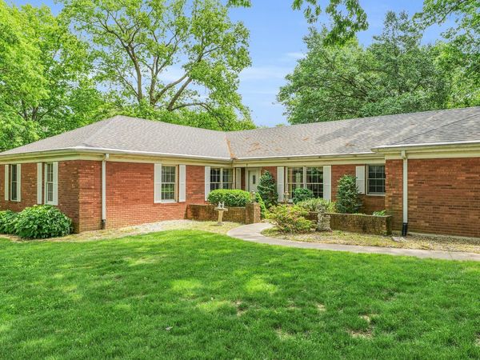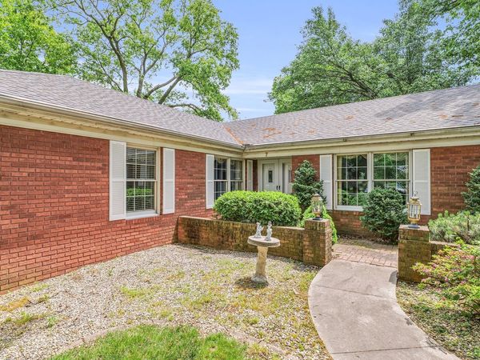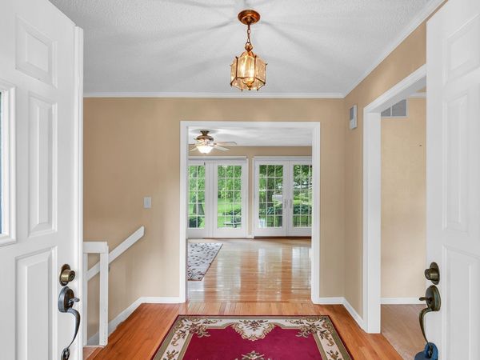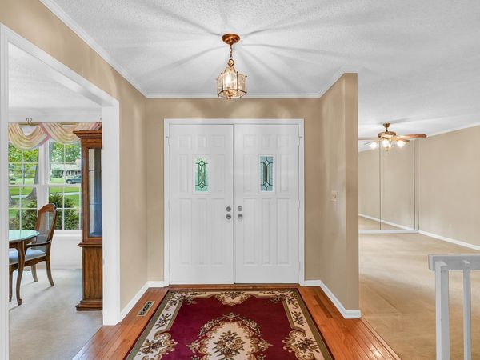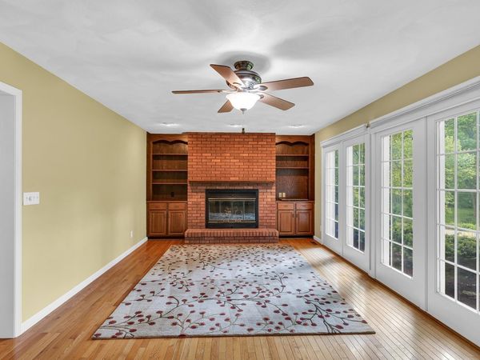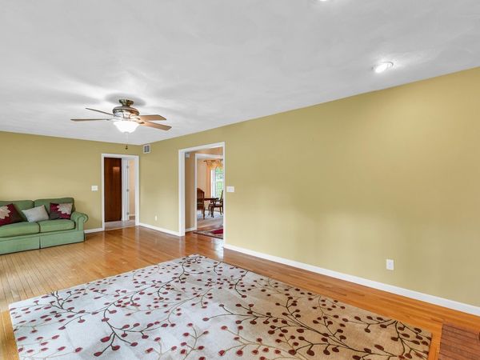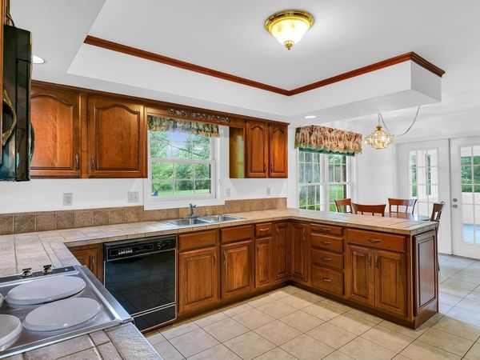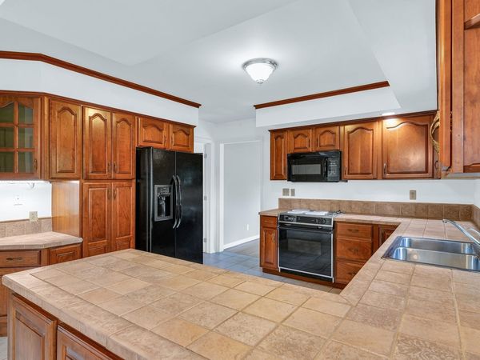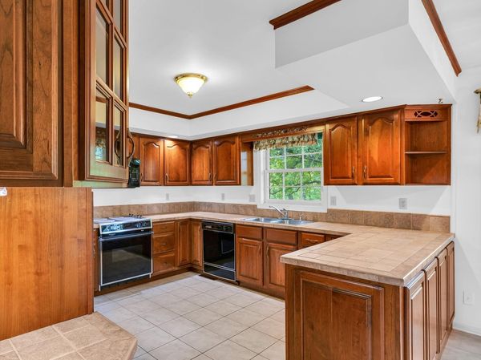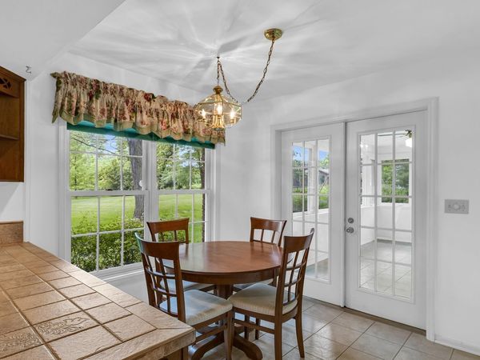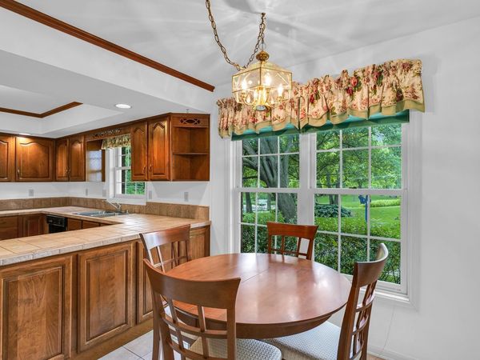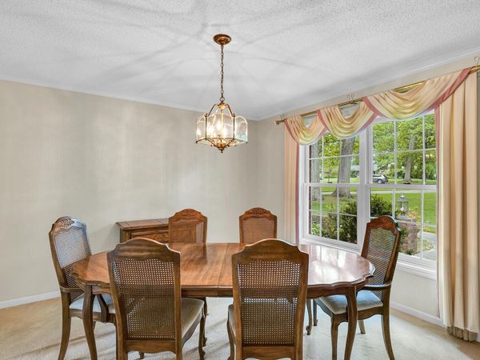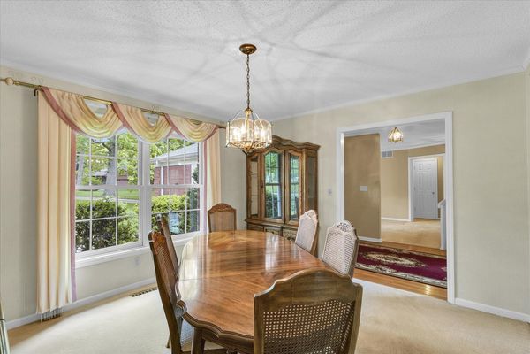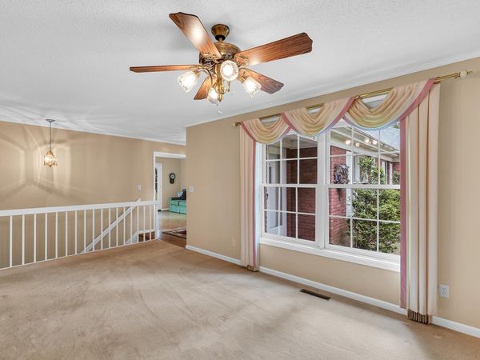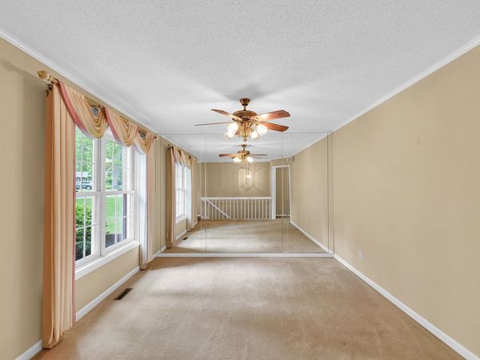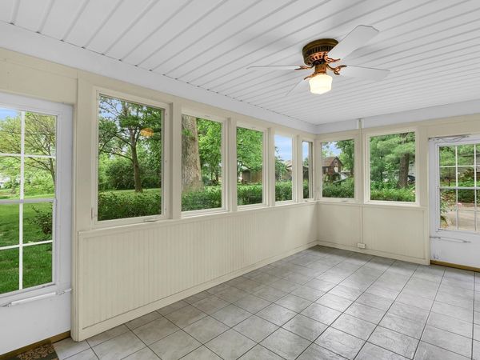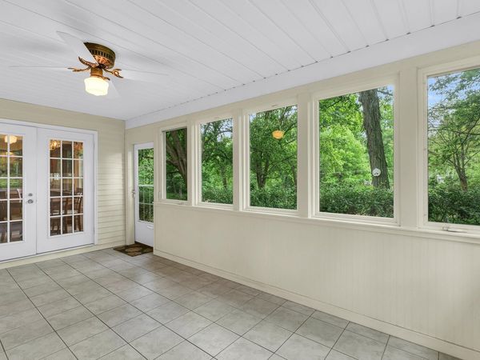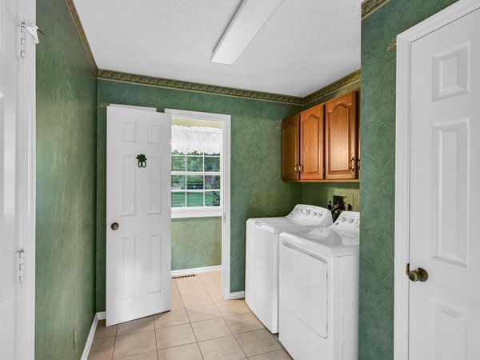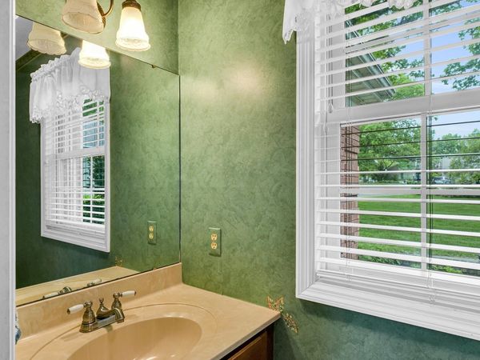7 Oakview Court
Monticello, IL
61856
About this home
Looking for that one of a kind property in Monticello? 7 Oakview Ct is that property. This sprawling ranch is tucked away on .72 acres with mature trees and park like setting. Situated back off a cul-de-sac the long driveway leads you up to this stately all brick home. Double entry doors welcome you to the large foyer that brings you right into the heart of the home. The family room features hardwood flooring with wall to wall windows looking out over the private back yard. A full brick hearth surrounds the fireplace and is flanked by built in cabinetry. Adjacent to the family room is the eat in kitchen. Full of cabinets and windows the kitchen offers a peninsula counter and table space for less formal dining. The back half of this home is just as amazing as the front. With a tiled 3 season room, large laundry area and half bath just off the kitchen providing access to the oversized garage. Making your way back through the home you pass through the formal dining room and formal living room. Both offer exceptional space to entertain or create a more private flex space. Conveniently located on one end of the home are the 3 bedrooms with a common bathroom. The secondary bedrooms are all large and feature ample closet space. The primary suite offers a private bath and walk in closet. With over 2200 sq ft on the main level this sprawling ranch still has more to offer. The daylight basement is finished with luxury vinyl flooring and features a wet bar. Great living space in the basement incudes room for a playing table, pool table and space to watch TV and entertain. Additional basement space includes an office/craft room, utility and storage room both of which provide great space for additional storage. Tucked away in a unique subdivision on an amazing lot this is the opportunity you have been waiting on. Schedule your showing today.
