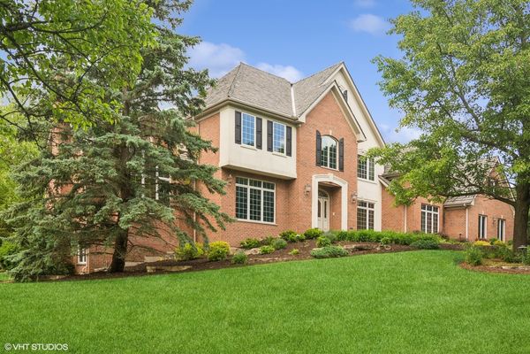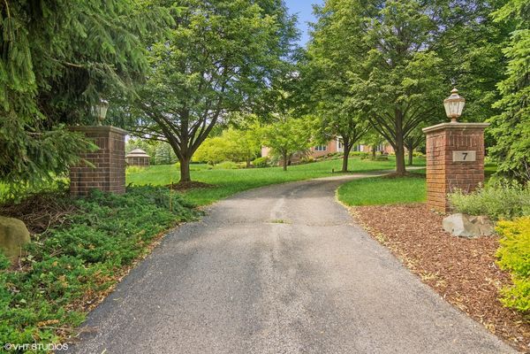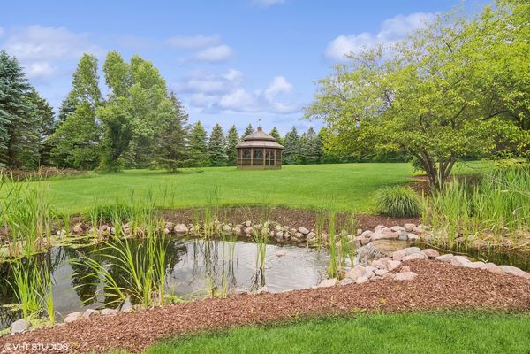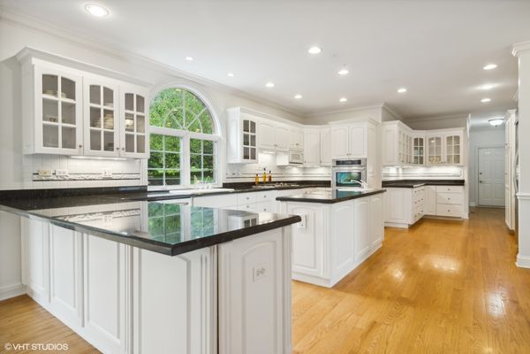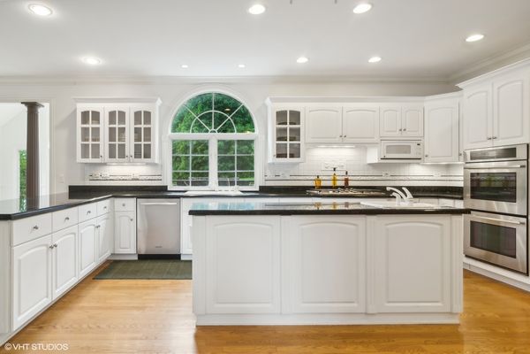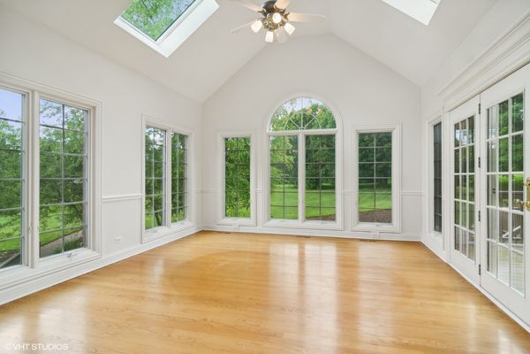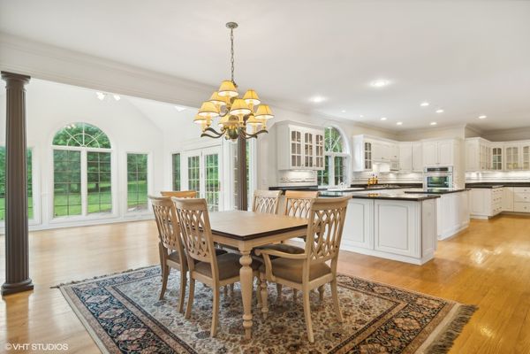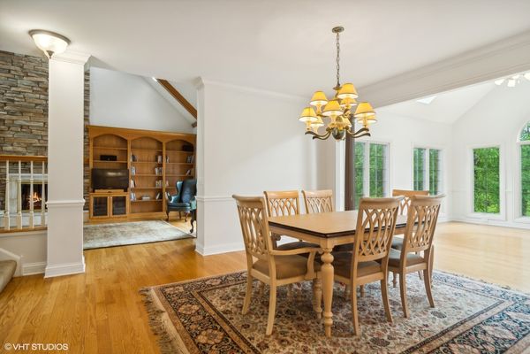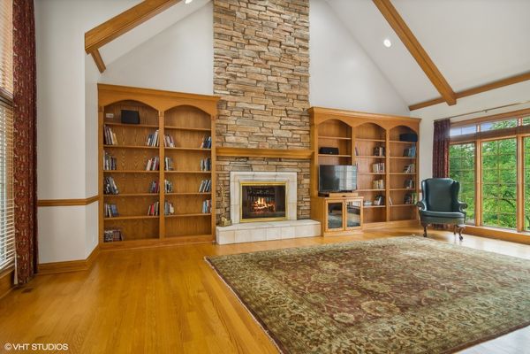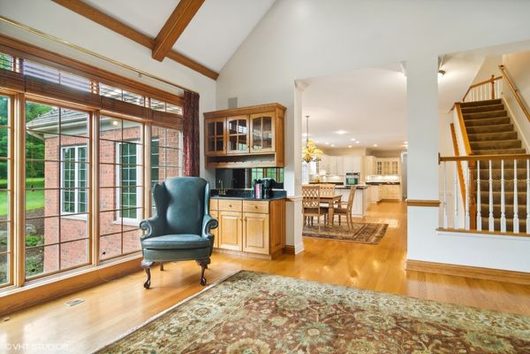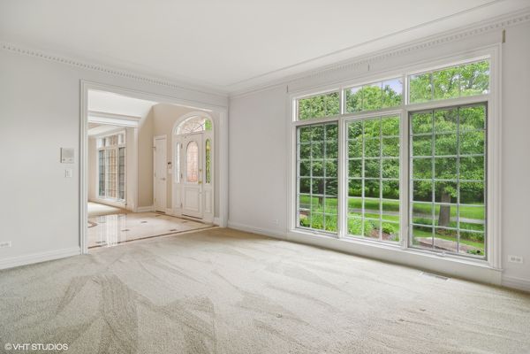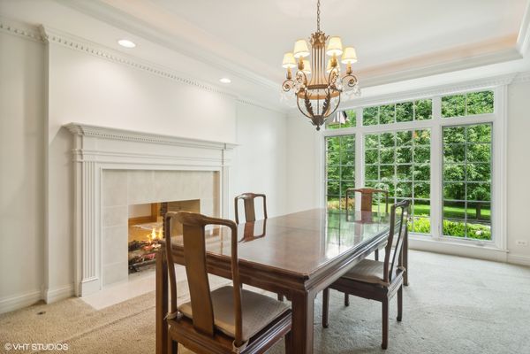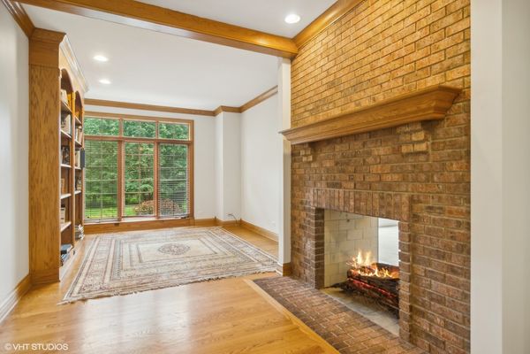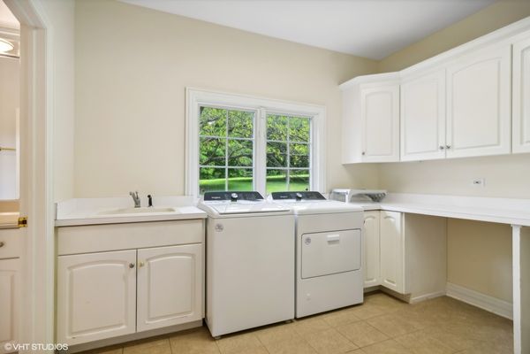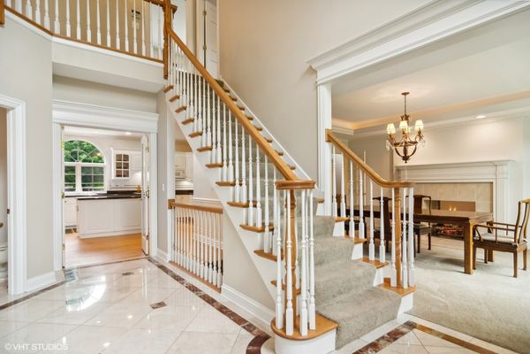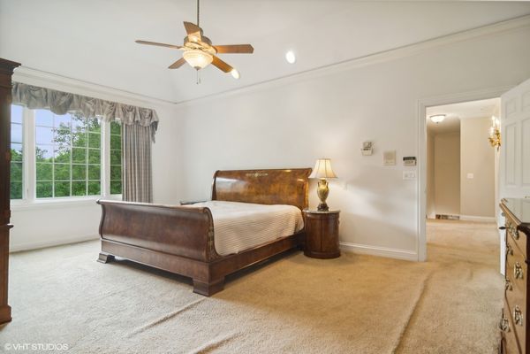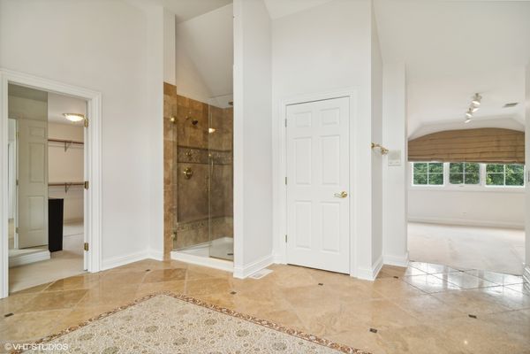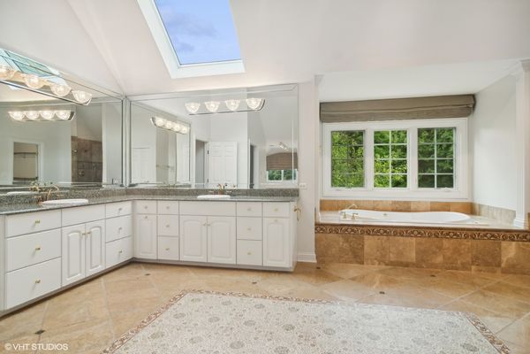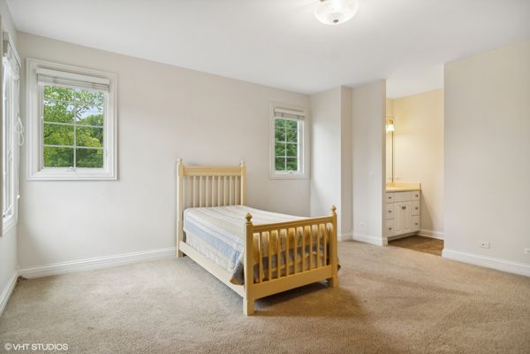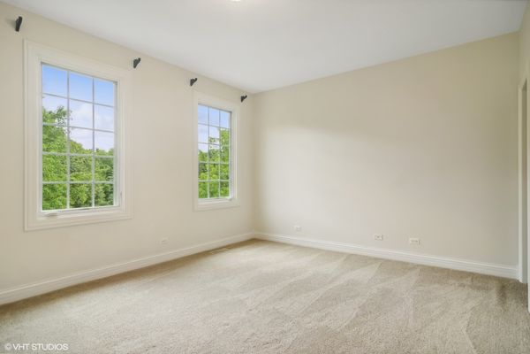7 Longmeadow Court
Barrington Hills, IL
60010
About this home
A beautiful tree-lined drive leads to this custom brick retreat perched on five picturesque acres in highly desirable Barrington Hills. Tucked at the end of a cul-de-sac, this property sits privately among the estates of the gentle rolling countryside yet is just minutes to the charming Village of Barrington. A grand and welcoming two-story foyer sets the tone for luxury living, featuring a stunning Swarovski chandelier that adds a touch of elegance. The home boasts a formal front staircase and a convenient back staircase for easy access to the second level. The spacious kitchen provides a space to create culinary delights with commercial-grade appliances, lots of granite counter space, cabinets, an island and pantry and views of the peaceful yard. It opens to a bright and welcoming breakfast atrium, a perfect place for morning tea or evening cocktails. Also adjacent is the two-story great room with floor to ceiling fireplace and windows. French doors lead to the formal dining room across from the elegant dining room with a fireplace and dentil crown molding. Additionally, there's a large convenient laundry room, one full and one-half bath and a separate library with a fireplace. Upstairs, the master suite is a true retreat with a lavish bathroom featuring radiant heat, a spa shower, and a jetted tub. It also includes a large dressing room, with plenty of walk-in closet space and a sitting room easily used as a private gym. Three more bedrooms, one ensuite and two sharing a Jack and Jill bathroom, complete the second level. The walkout lower level offers flexible living space, including a game room, wet bar, and a family room with a fireplace, opening to the paver patio and terraced decks. There's also a spacious fifth bedroom, full bathroom, and an abundance of storage in the nearly 1000 square foot unfinished storage room. The lush grounds include extensive professional landscape and hardscape with a meandering stream, waterfall and pond. A charming bridge leads to the expansive gazebo and there's plenty of room for a pool, barn, rope swings and tree forts or even a soccer field. The home also features terraced decks, a brick paver patio, and a four-car garage for ample parking and storage. Recent updates include a two-year new roof, newer paint, two newer furnaces and air conditioning handlers, and two new hot water heaters, making this home a blend of timeless elegance and modern convenience. Custom-built by highly respected local Harris Builders, this home has had only one owner. This exquisite sanctuary is ready for your personal finishes and decor. Tucked in a beautiful country setting, this home is conveniently located close to Barrington's gourmet dining, boutique shopping, award-winning schools and Metra train station. The Arboretum of South Barrington is also nearby with more shopping, dining and entertainment. Downtown Chicago and O'Hare International Airport are nearby via I90 expressway, just 10 minutes from the property.
