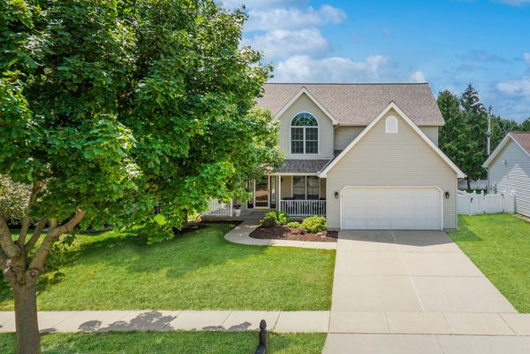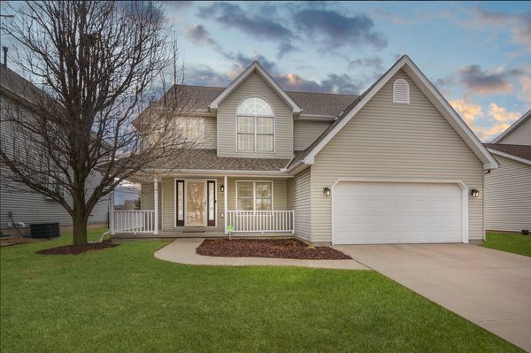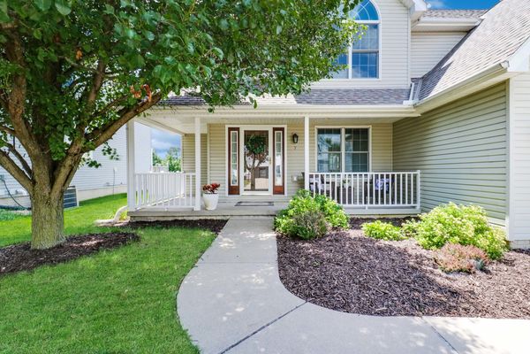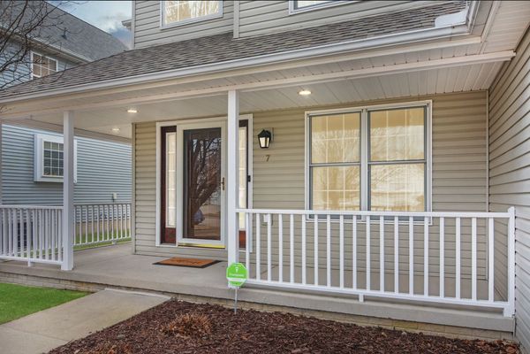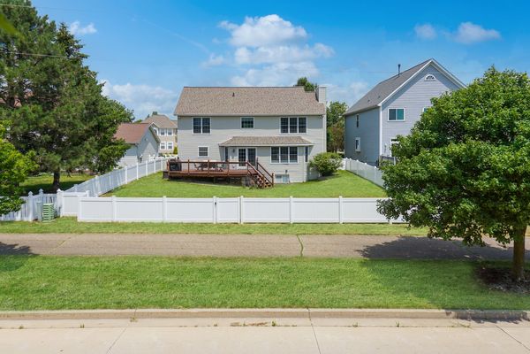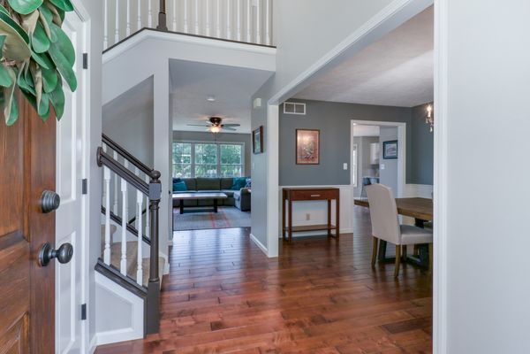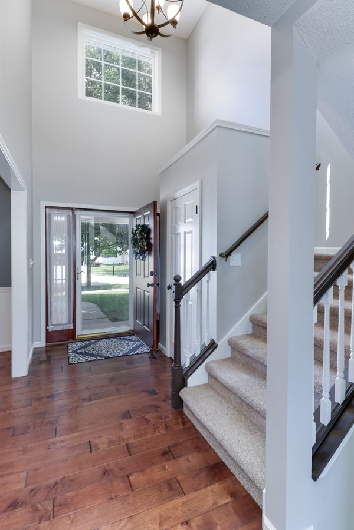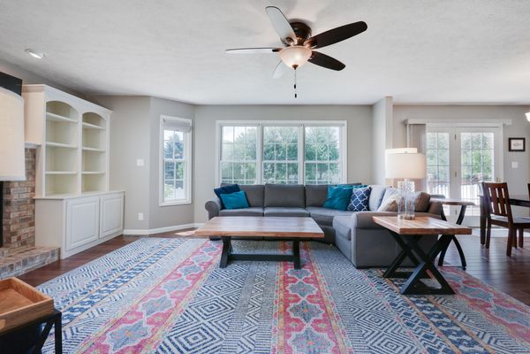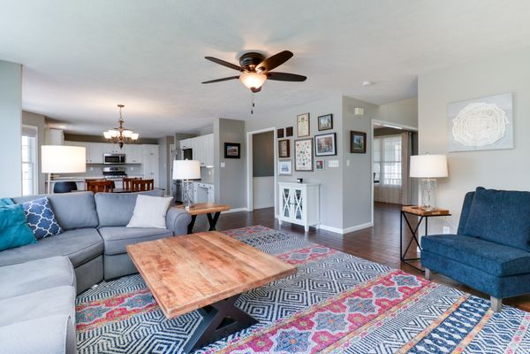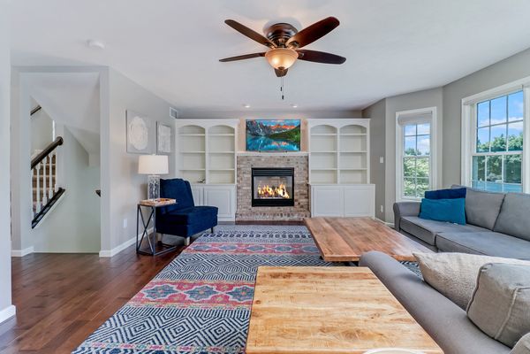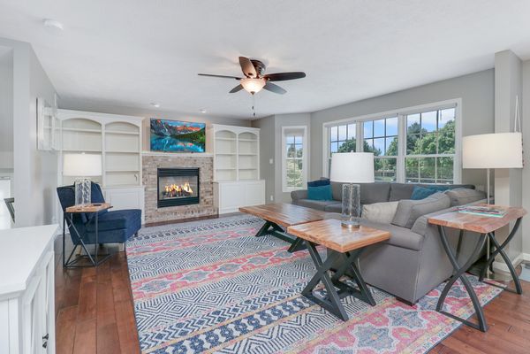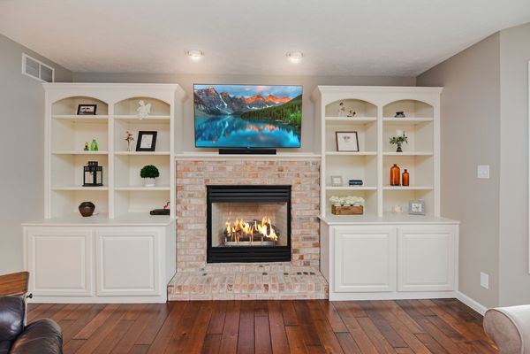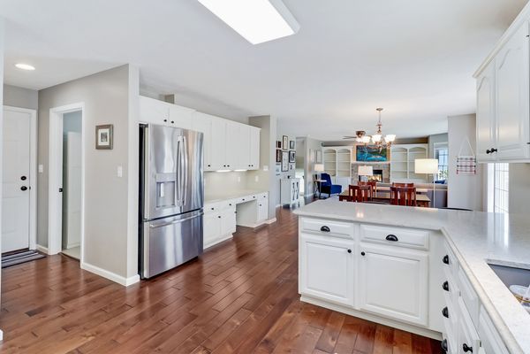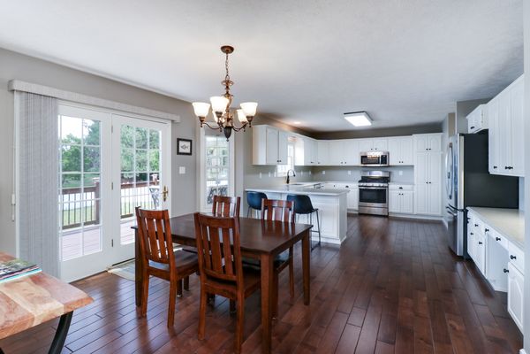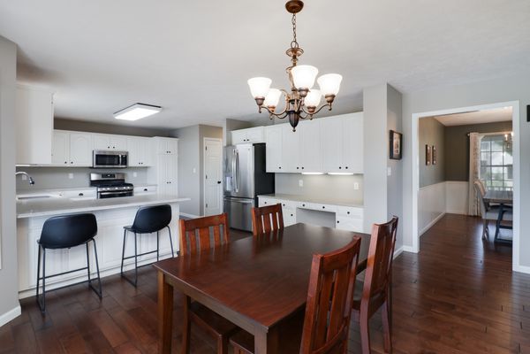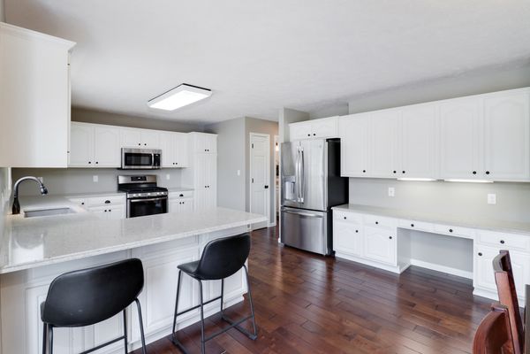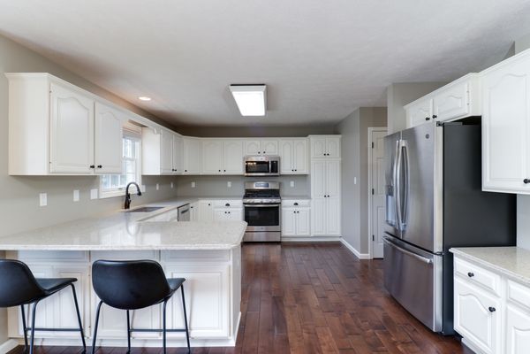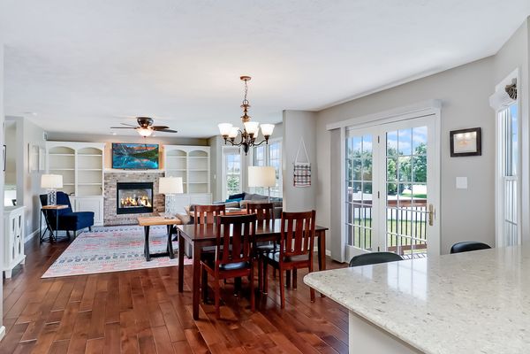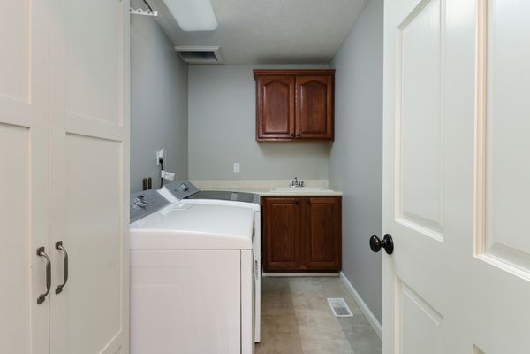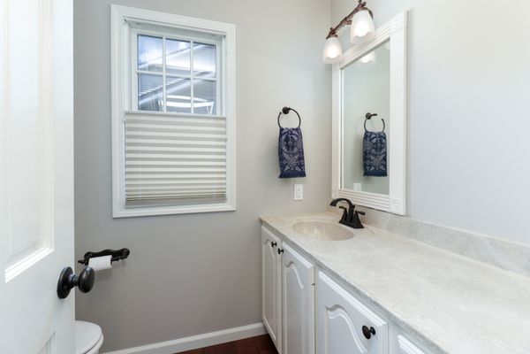7 Lexis Court
Bloomington, IL
61704
About this home
Better than new!! With NO BACKYARD NEIGHBORS and all the "bells & whistles, " this meticulously maintained 2-story has that "WOW" factor that will have you saying yes to this impeccable home in Old Farm Lakes! This stunning 4-bedroom, 3.5-bathroom home exemplifies pride of ownership in every detail. Meticulously maintained and updated throughout, it boasts inviting curb appeal highlighted by a charming front porch and a striking 2-story entry. Inside, newer hardwood floors grace the main level, enhancing the open floor plan. Natural light floods the spacious family room, accentuated by numerous Pella windows and a gas fireplace surrounded by elegant built-in shelving and cabinets. The family room seamlessly flows into the Chef's Kitchen, equipped with stainless steel appliances (including a 5-burner gas range) and custom cabinetry. One standout feature is the quartz countertops in the kitchen...there's an abundance of counter space here...you could easily decorate thousands of cookies!! Completing the main floor are a formal dining room, powder room, and a sizable laundry room with a convenient laundry chute. Upstairs, all four generously sized bedrooms await, including the expansive master suite featuring a walk-in closet and a luxurious en suite bathroom complete with a jetted tub, separate shower, and expansive double vanity. The finished basement offers daylight windows, a large family room, a pre-plumbed area for a future bar, a potential fifth bedroom, and another full bathroom. Outside, enjoy the deck with built-in lighting. Bonus is a newly added white vinyl privacy fence with a gate for easy access to Constitution trail. This home is a must-see, showcasing meticulous care and modern updates throughout. Don't miss out on this exceptional opportunity!
