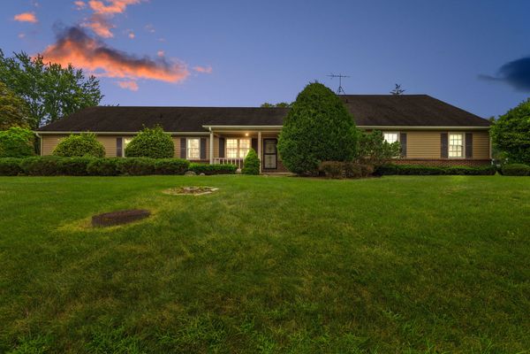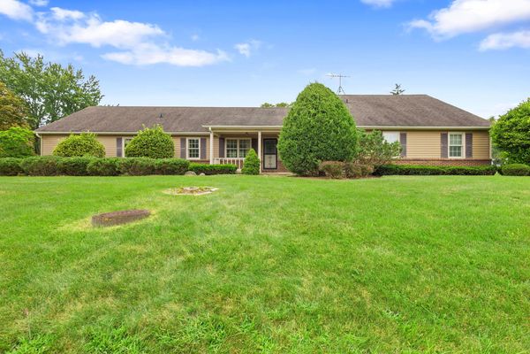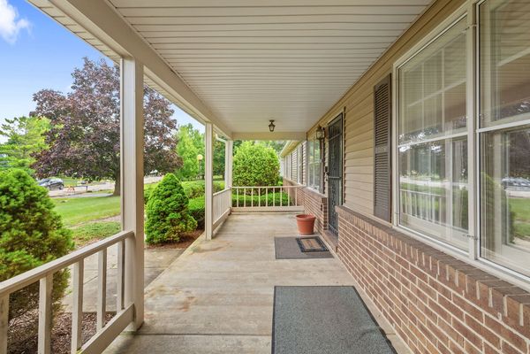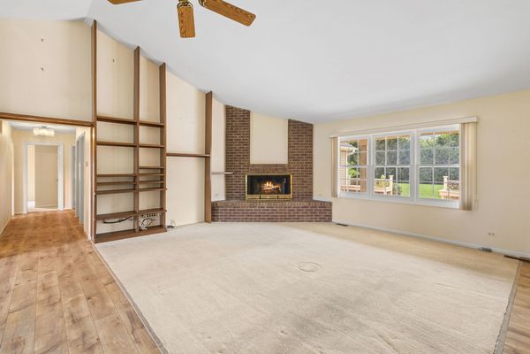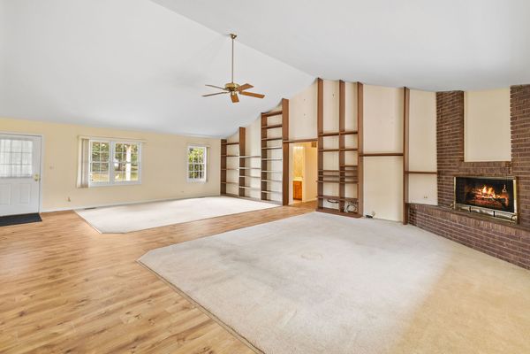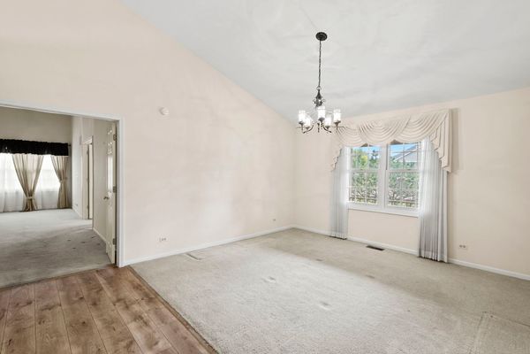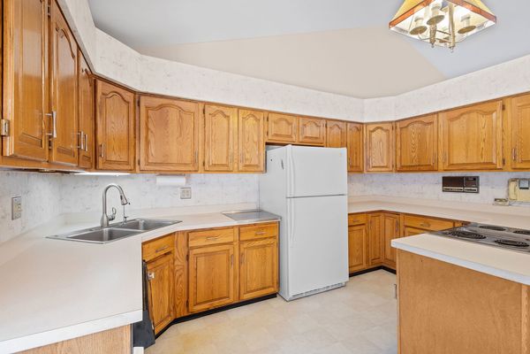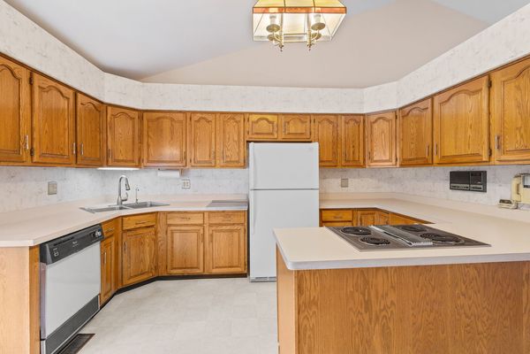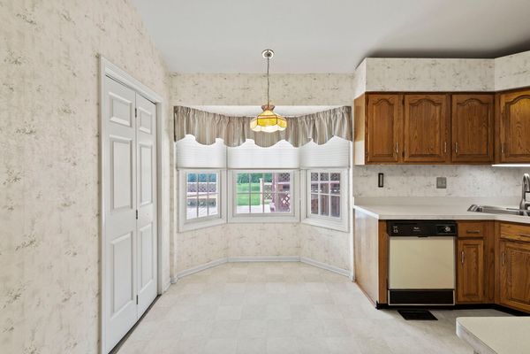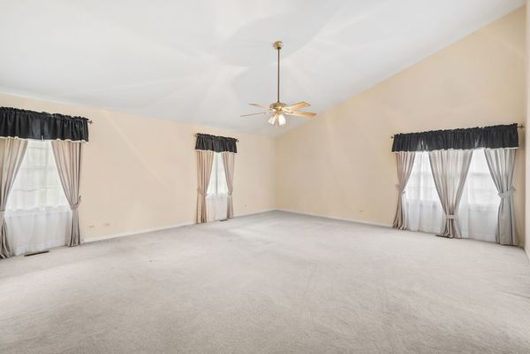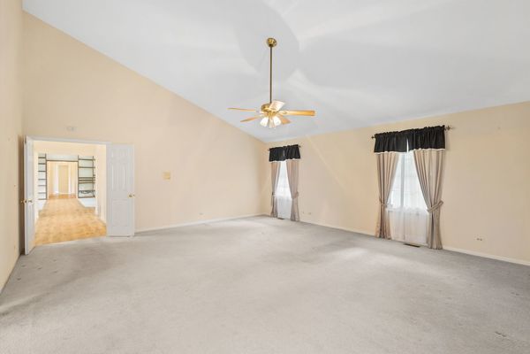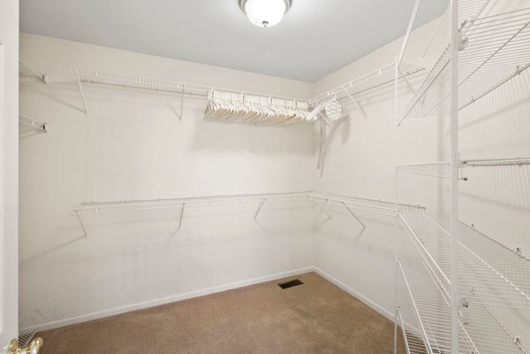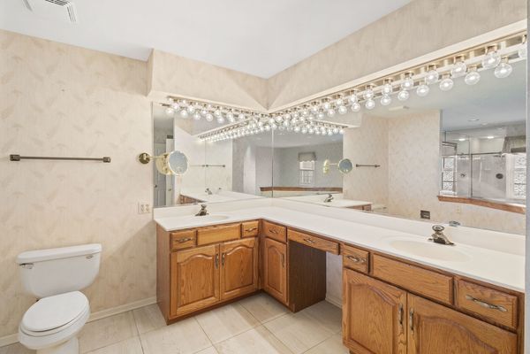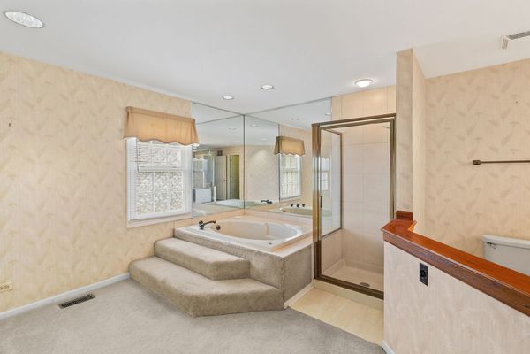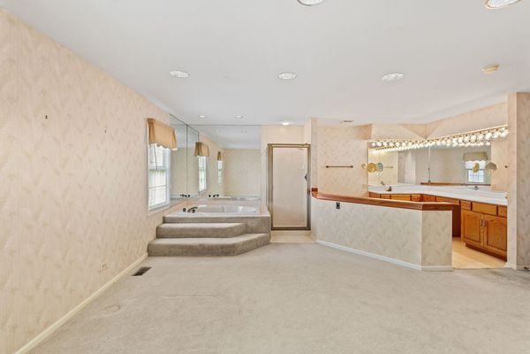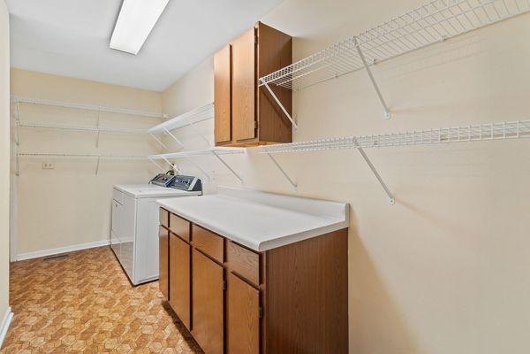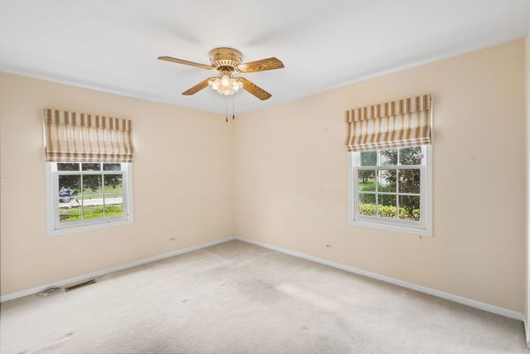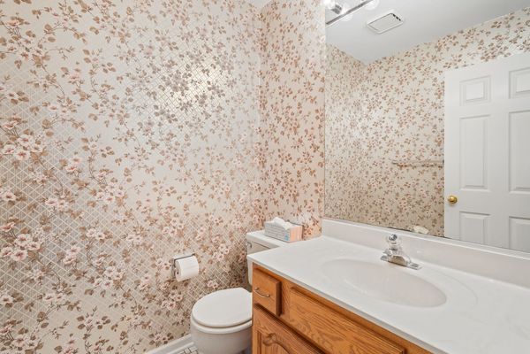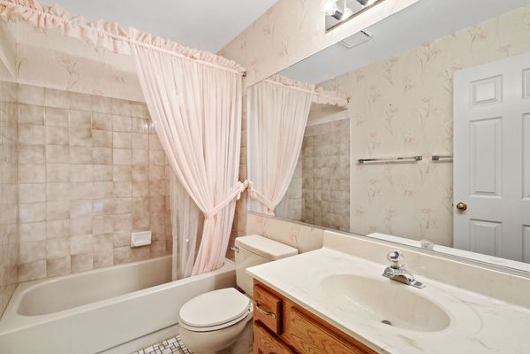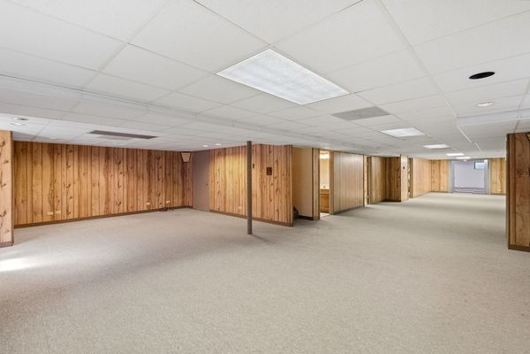7 Don Carlos Drive
Hanover Park, IL
60133
About this home
Welcome home to Hanoverian Estates! This sneaky large house on almost an acre of beautiful and tranquil landscaped backyard, and over 6, 000 square feet of living space in this massive ranch. This house is deceiving to say the least. Pulling up the driveway is a seemingly cute little ranch, and then you step inside. The family room/living room is massive with floor to ceiling built in shelving and a large brick fireplace to fit the space. Volume ceilings make this room feel even larger. The dining room is large enough for the biggest of gatherings and celebrations. The primary suite is unparalleled at over 450 sq.ft. and an ensuite bathroom equally as large. The other three good size bedrooms are on the opposite side of the home along with a full bath and half bath on the main floor. The kitchen has great views of the peacefulness of the yard and overlooks the patio and deck. The laundry room is off the garage with plenty of room for an added mudroom setup. The basement is remarkable with a second kitchen space and a half bath. There is also a lower level family room space, a enormous rec room, and a game room that will allow for ALL the games. There is also a very generous workshop and storage room. Like I said, this home has so much opportunity. Do not miss your chance to call this, home!
