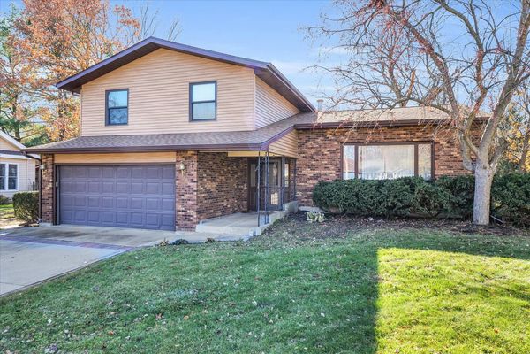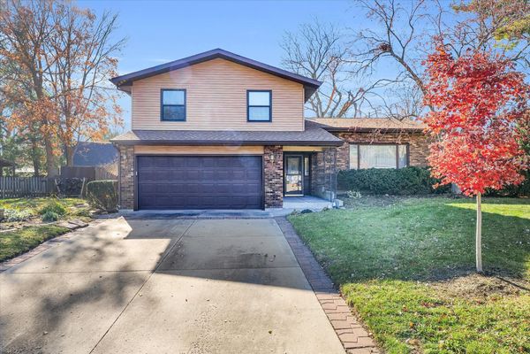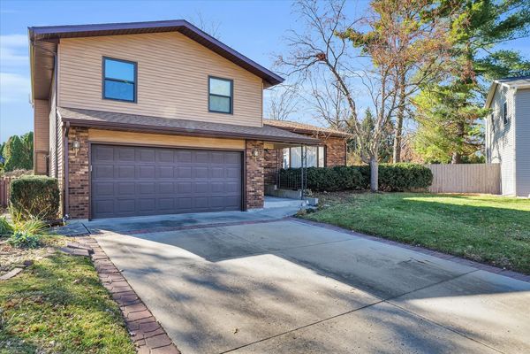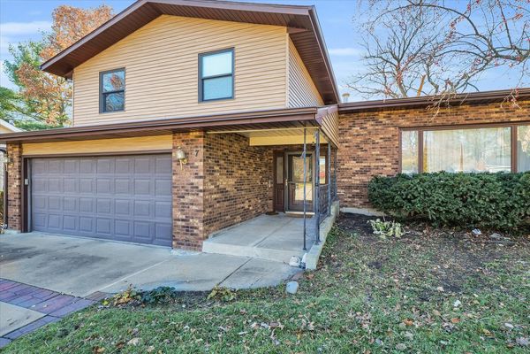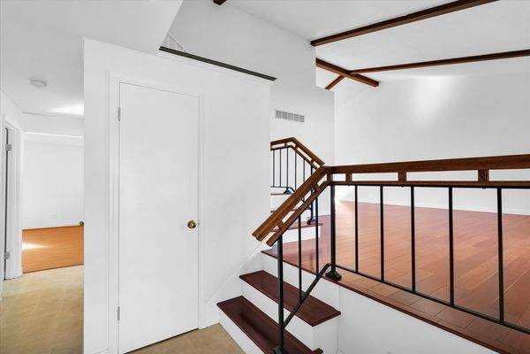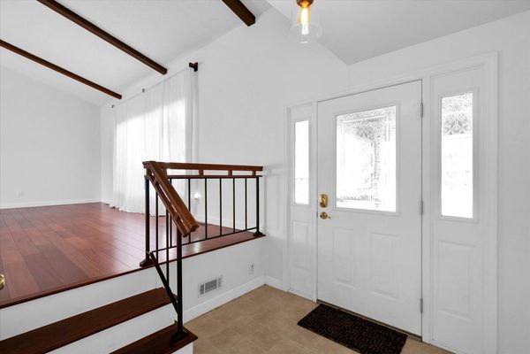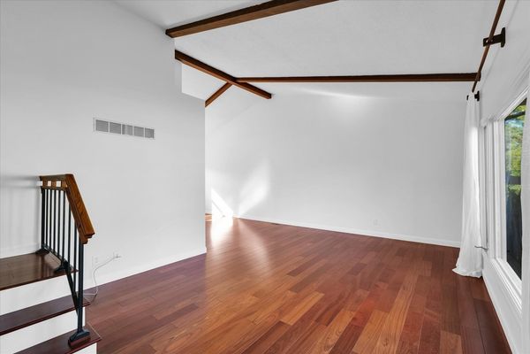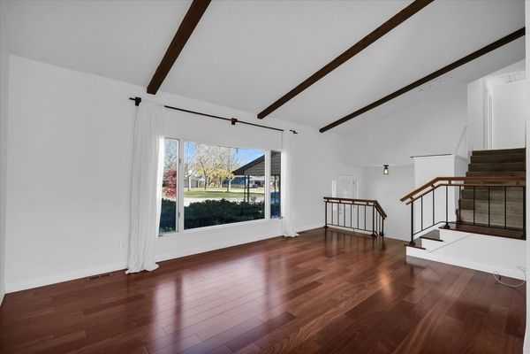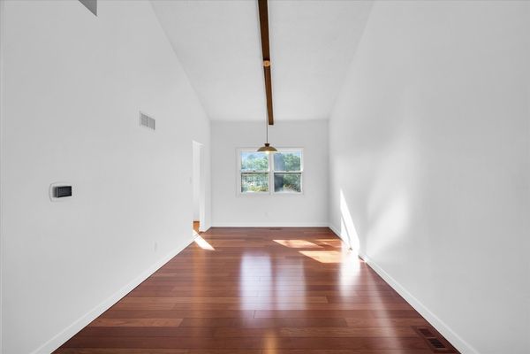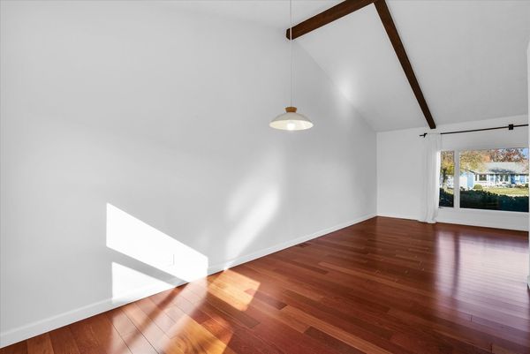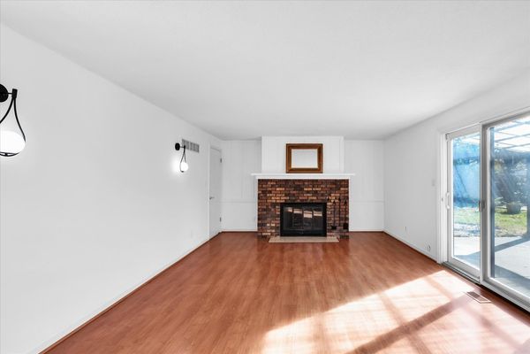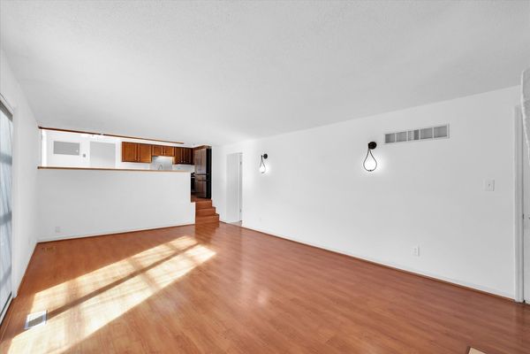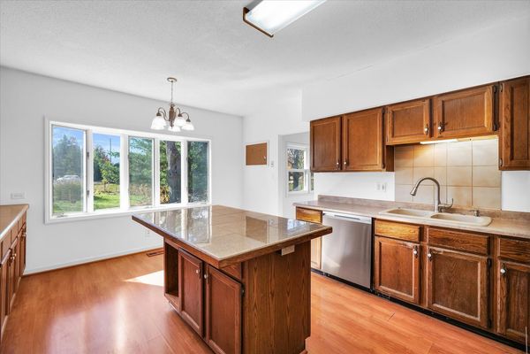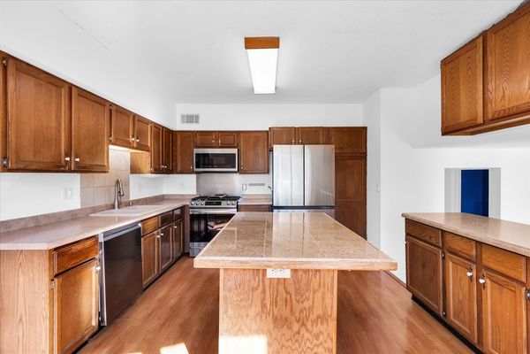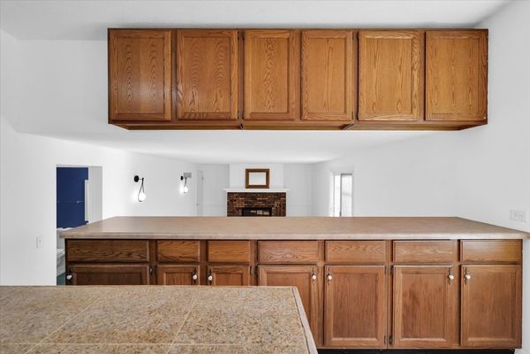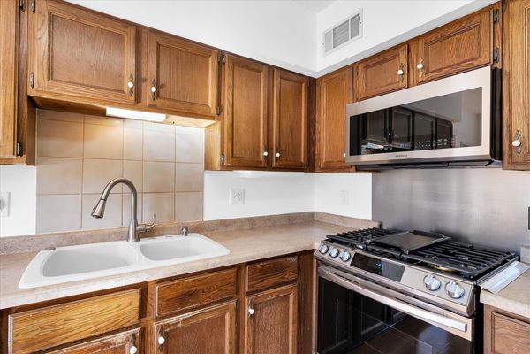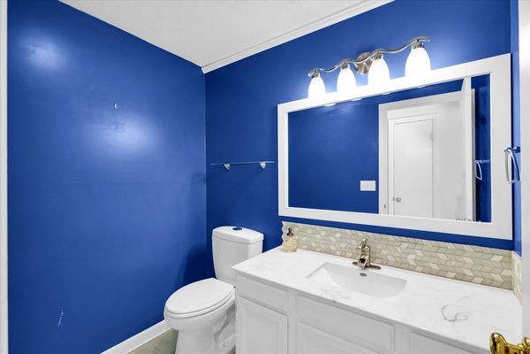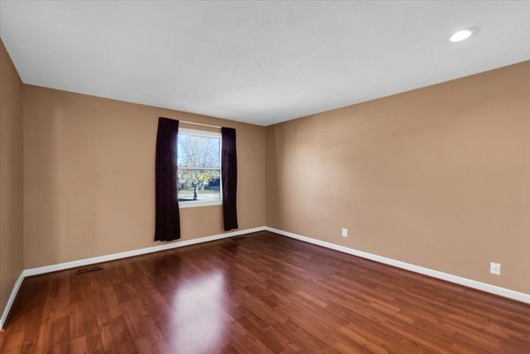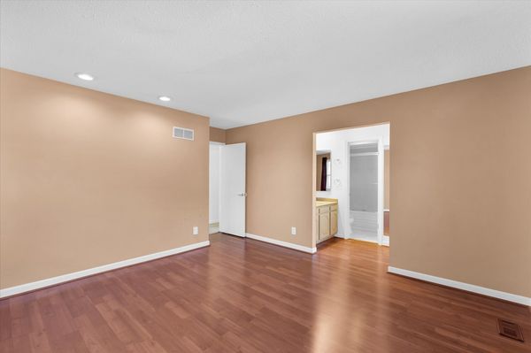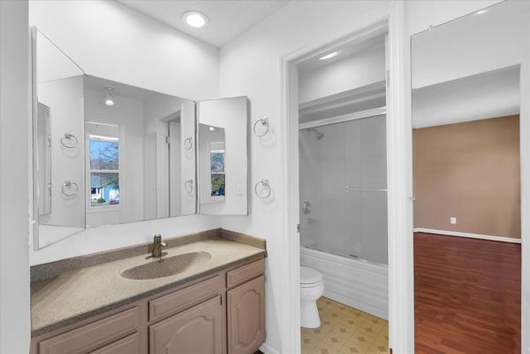7 Clover Leaf Court
Savoy, IL
61874
About this home
This multi-level home with 4 bedrooms and 2.5 baths has space galore and is situated on a quiet cul-de-sac in the well loved Arbours Subdivision, boasting dozens of acres of common grounds with mature trees and pathways for your daily walk. The upper-level living room and dining area boasts professionally painted walls, a cathedral ceiling with exposed beams, gleaming Brazilian cherry hardwood floors, and handcrafted pendants and drapes. A spacious kitchen welcomes you with top-of-line stainless steel smart home appliances (2023) and a gorgeous bay window. Relax in the family room with a cozy gas fireplace and patio doors leading to the backyard. Master suite with hardwood floors, walk-in closet, and private whirlpool bath. Take advantage of the additional living space in the basement rec room, great for a home gym, play area or office space. Enjoy family time with the dog in a fully fenced in backyard on one of the largest lots in the neighborhood. You'll love picking grapes and berries from the mature bushes with the added privacy of evergreen trees along the fence. Mature landscaping with perennials and a new front yard brandywine maple tree are an added bonus! Maintenance free exterior with a covered front porch and newly restored back patio pergola for outdoor enjoyment! Just a short walk to the MTD bus line that will take you to the heart of University of Illinois campus and downtown Champaign. Newer HVAC, roof, and water heater. Make your appointment today for a private showing!
