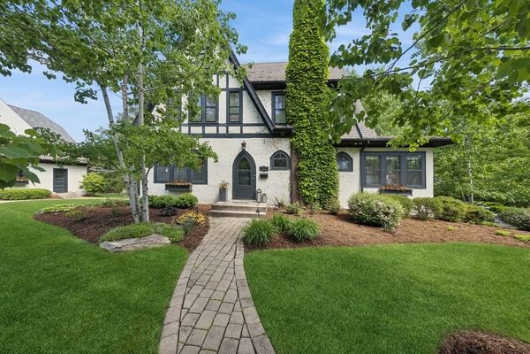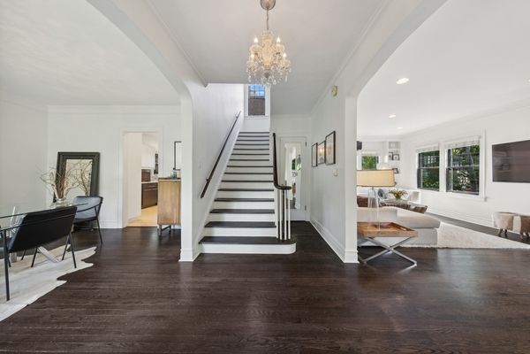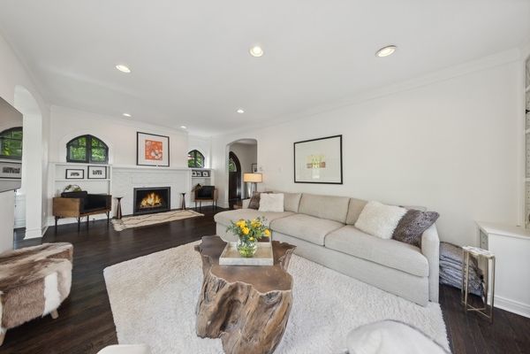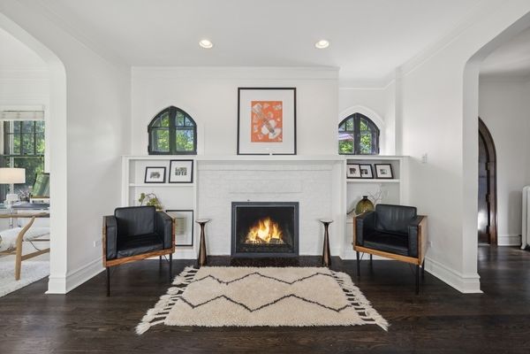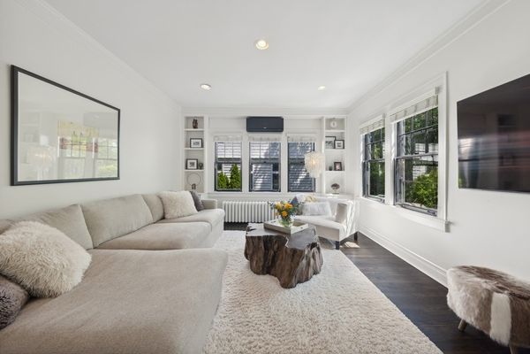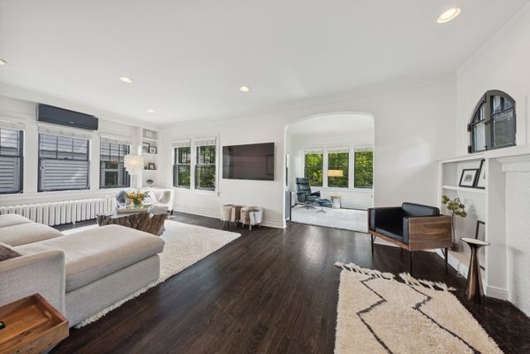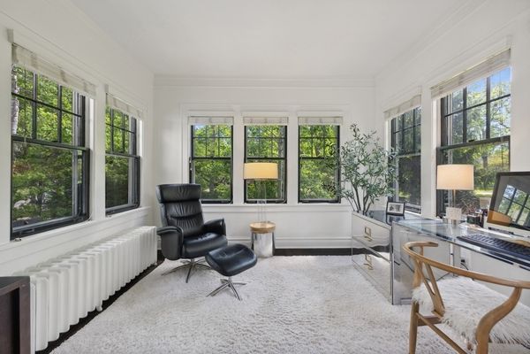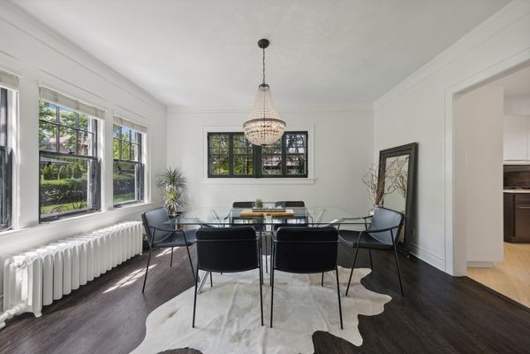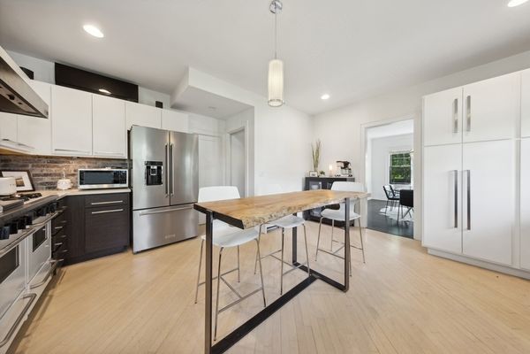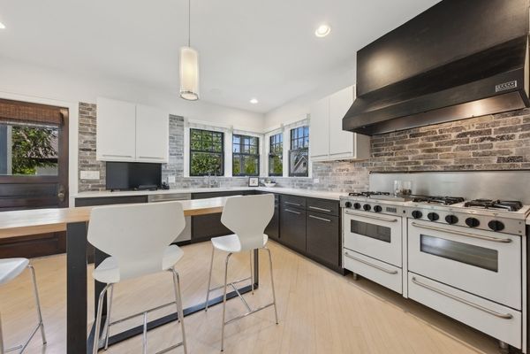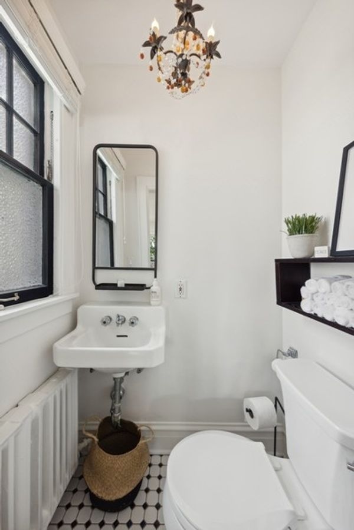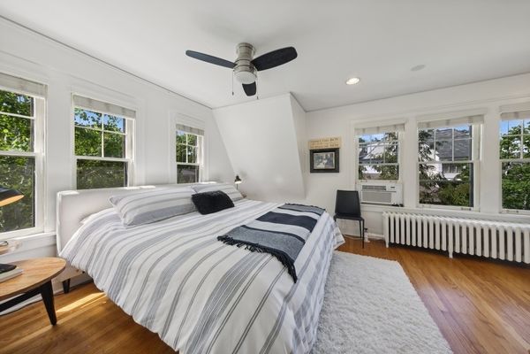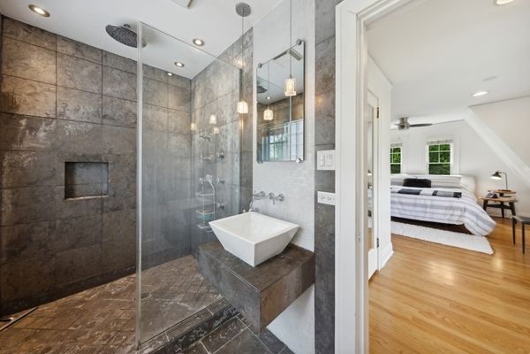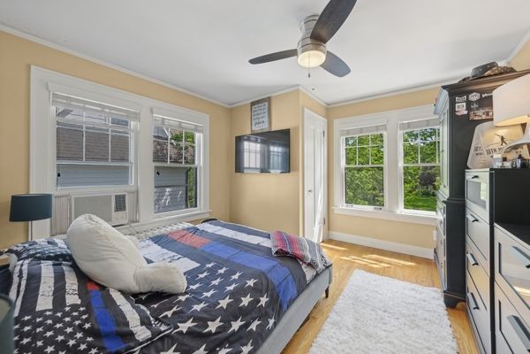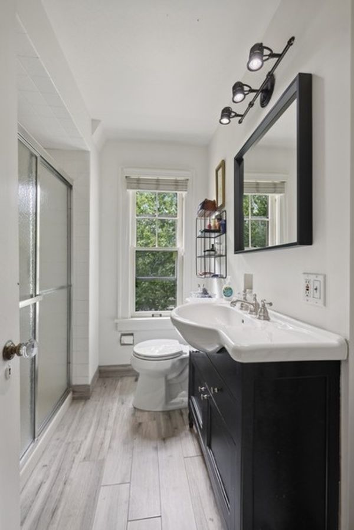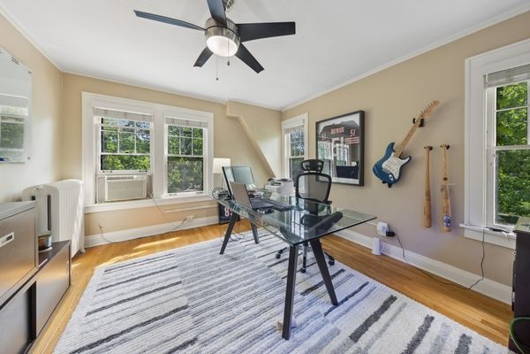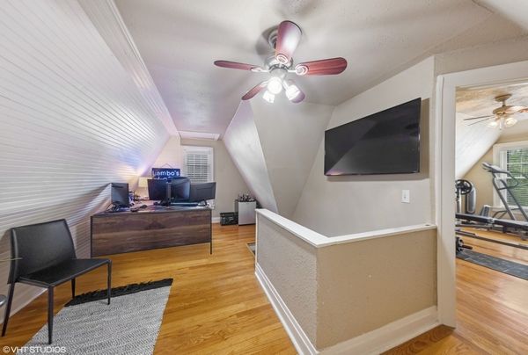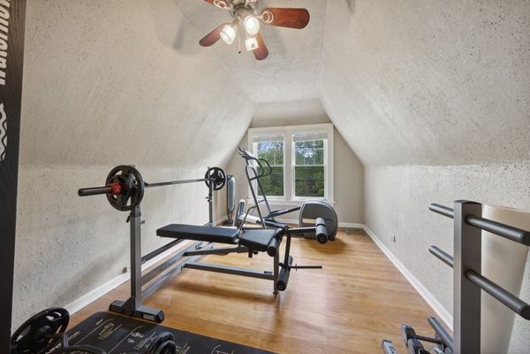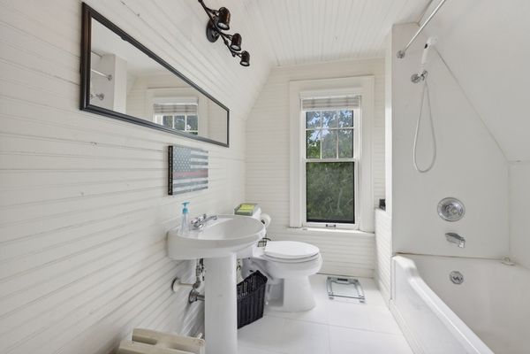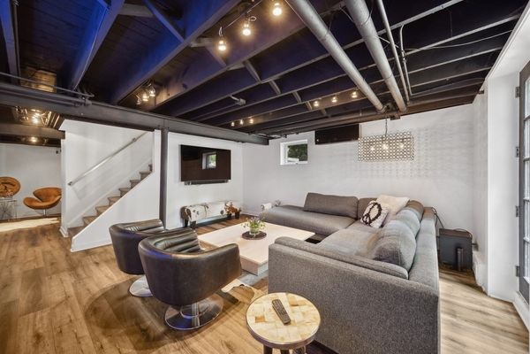7 Center Street
Hinsdale, IL
60521
About this home
Step into timeless elegance with this exquisite 4-bedroom, 3.1-bathroom home, featuring three stories of vintage charm and appeal. Nestled on a stunning corner lot measuring 79 x 162, this home is a masterpiece of professional landscaping, creating a picturesque oasis. Entertain in style with a walk-out basement leading to an outdoor patio adorned with a captivating fire feature and soothing fountain, perfect for evening gatherings under the stars. Inside, the updated kitchen is a culinary delight, featuring a custom live-edge island, updated appliances and plenty of pantry space. Discover the perfect blend of functionality and elegance with a 1st-floor office flooded with natural light, hardwood floors throughout, and a modern ambiance intertwined with vintage allure. Primary suite and 2 additional bedrooms and full bath on the 2nd level and a 4th bedroom, full bath and bonus room on the 3rd level. Step outside onto the porch off the kitchen and savor morning coffee or evening cocktails in serene surroundings. The bonus of walking to town and train, top rated schools and easy access to highways compete the package.
