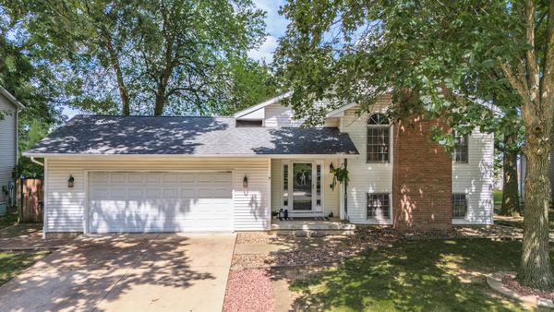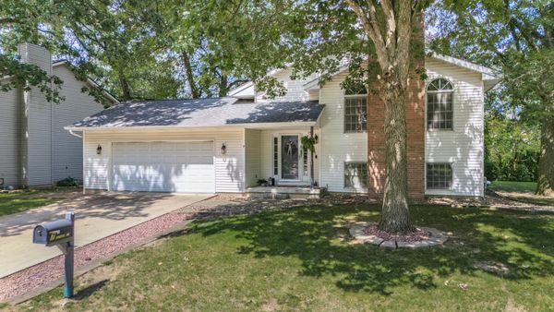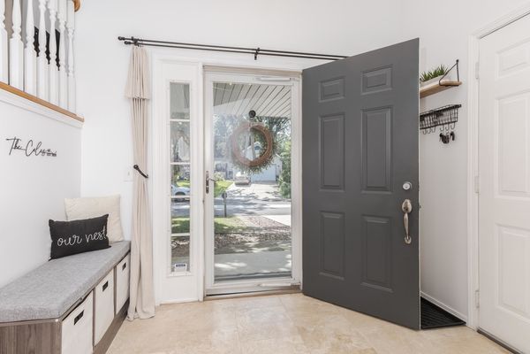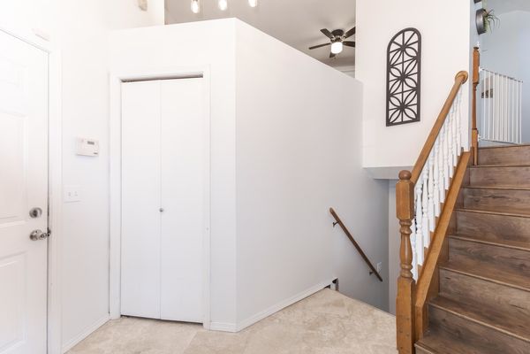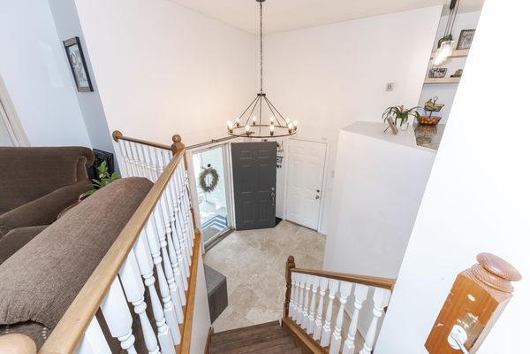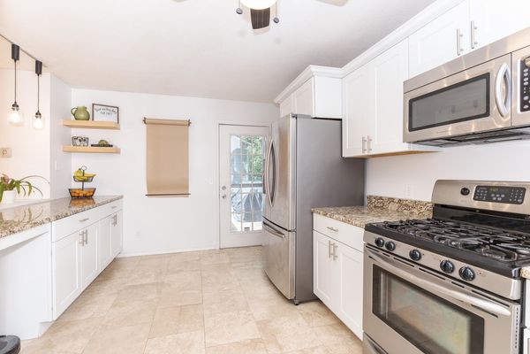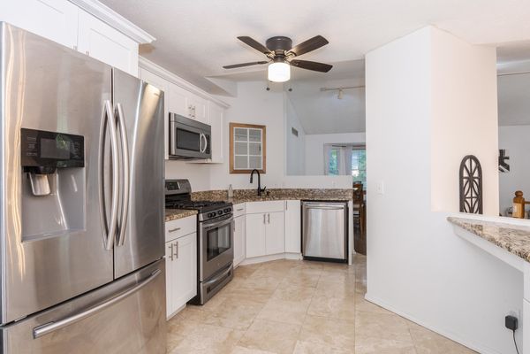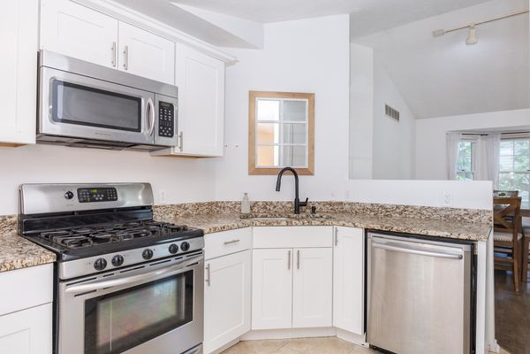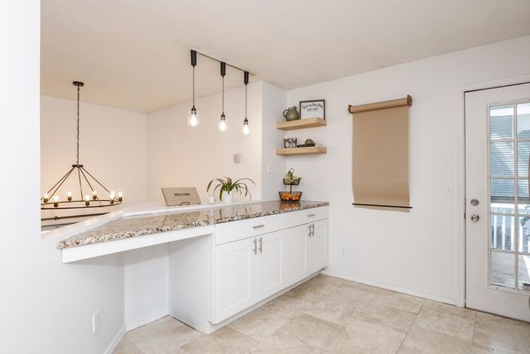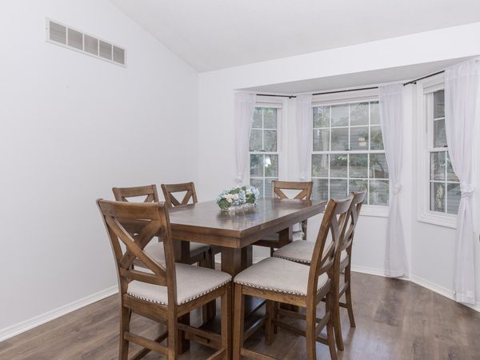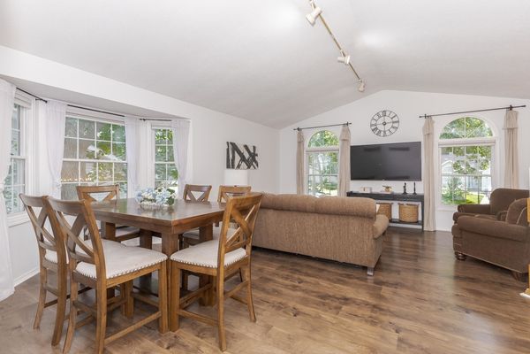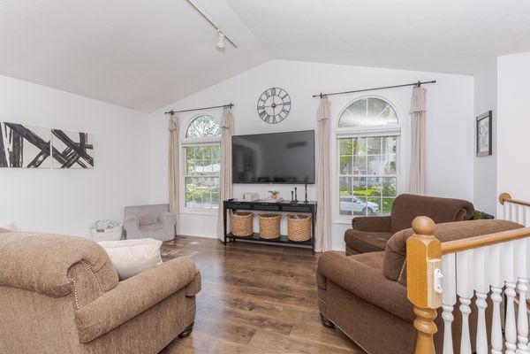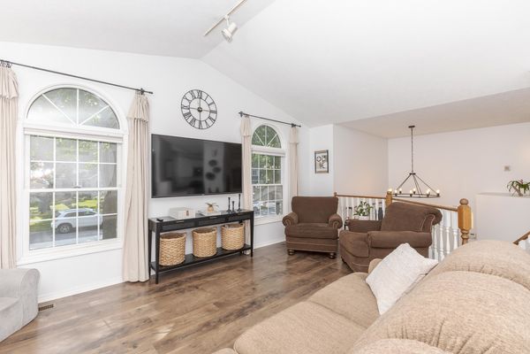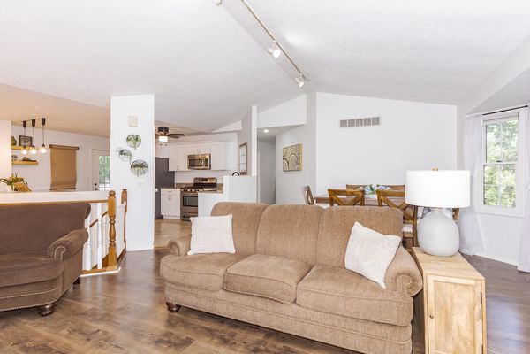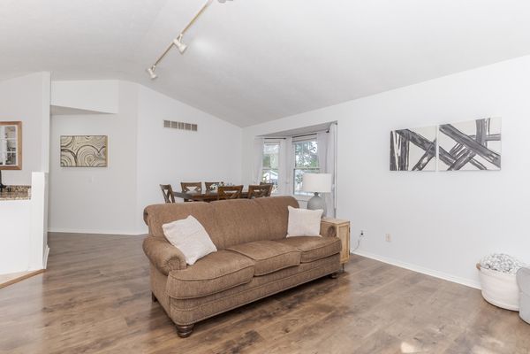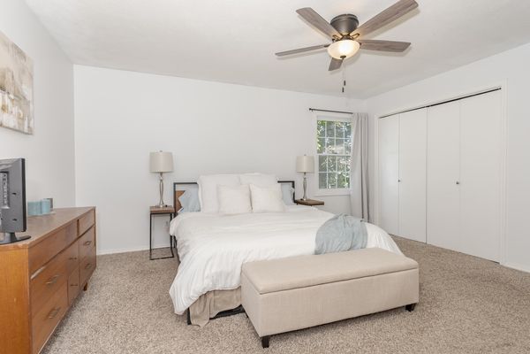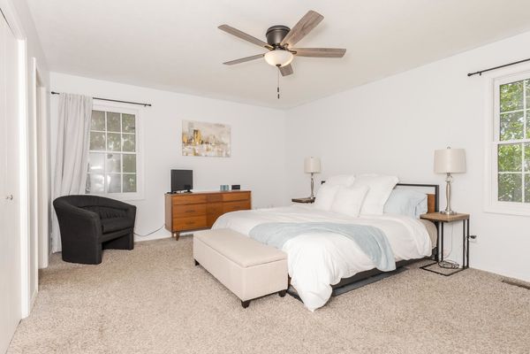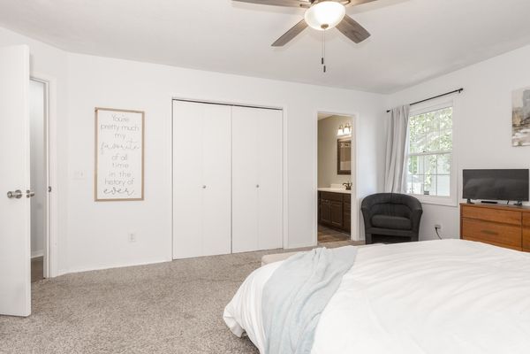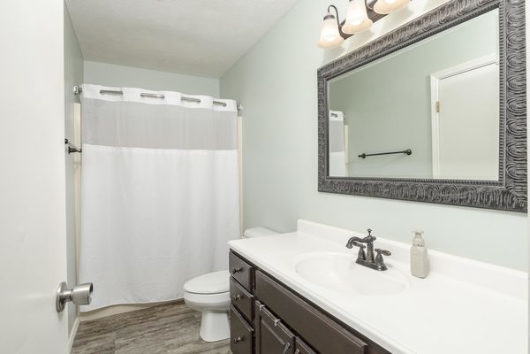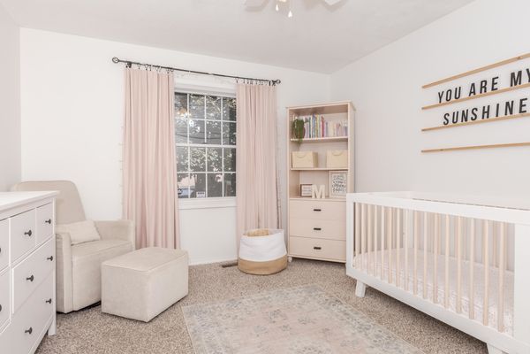7 Autumn Court
Bloomington, IL
61701
About this home
Open, bright and beautiful 4 bedroom 3 full bathroom home on desirable cul-de-sac street in Oakwoods Subdivision. Open floor plan with cathedral ceilings, spacious rooms and tons of natural light throughout. Move in ready, updated and adorable. Large kitchen with stainless steel appliances, tons of cabinet and counter space and large pantry, opens to formal dining room and spacious family room. Three bedrooms on the 2nd level with two full bathrooms. Large primary suite with his and her closets and private ensuite. Large and open walkout lower level with spacious family room and gas fireplace, 4th bedroom, 3rd full bathroom and additional flex room- perfect for home office, home gym, play room, or theater room. Spacious private backyard is fully fenced and lined with mature trees. Recent updates include but not limited to: Freshly painted throughout 2021, new garage door opener 2020, white cabinets 2020, updated lighting, roof 2012, granite countertops, paver patio extension '18, stainless steel appliances and newer refrigerator '18. Seller is offering a $1, 500 flooring allowance for basement carpet. Some dates were taken from previous listing data and should be independently verified. *Information deemed reliable but not guaranteed*
