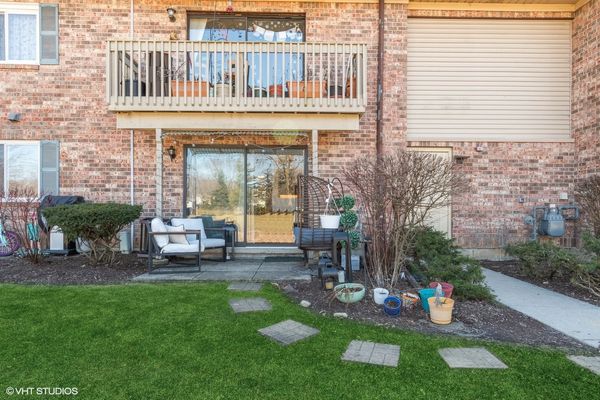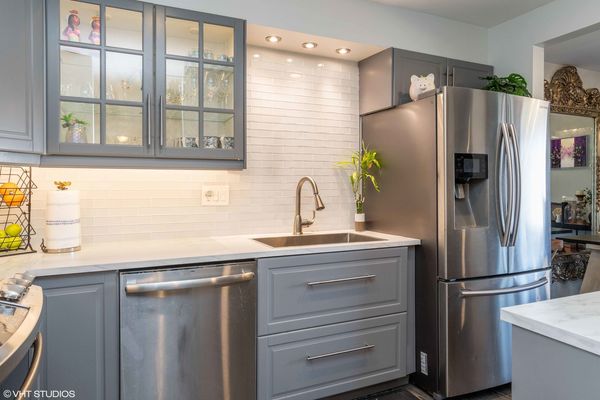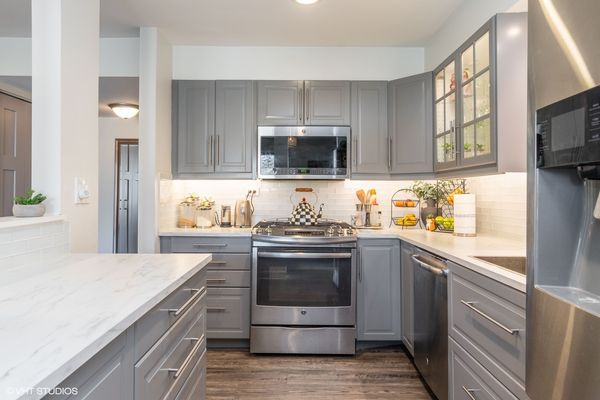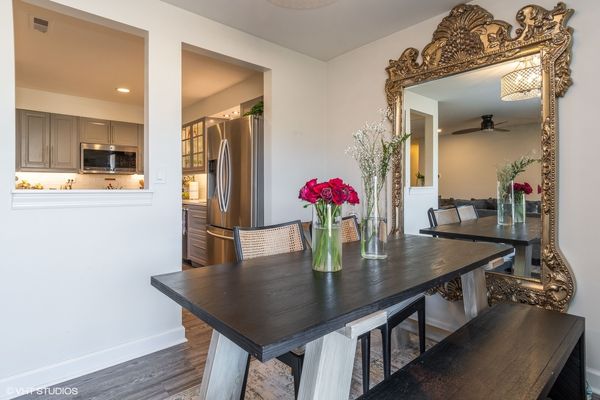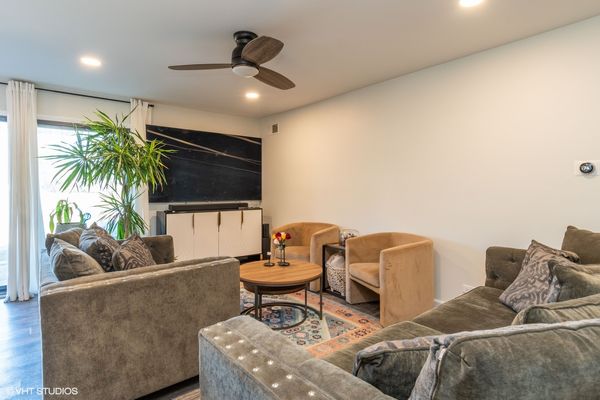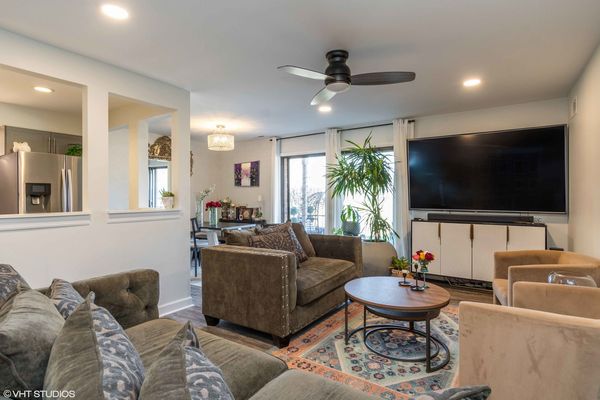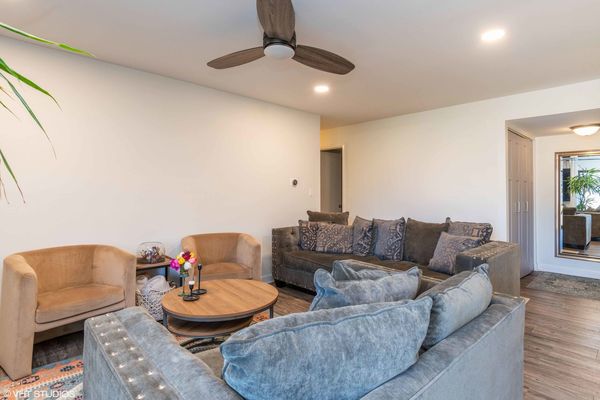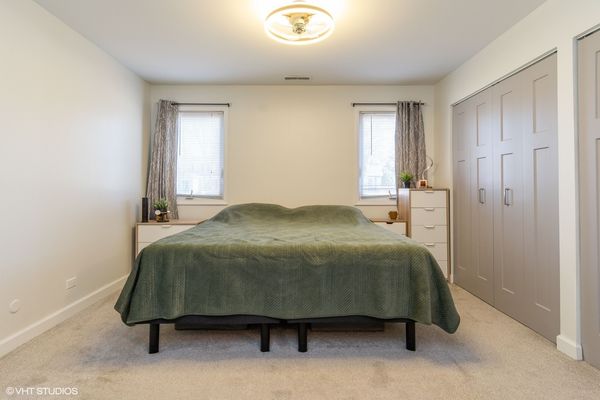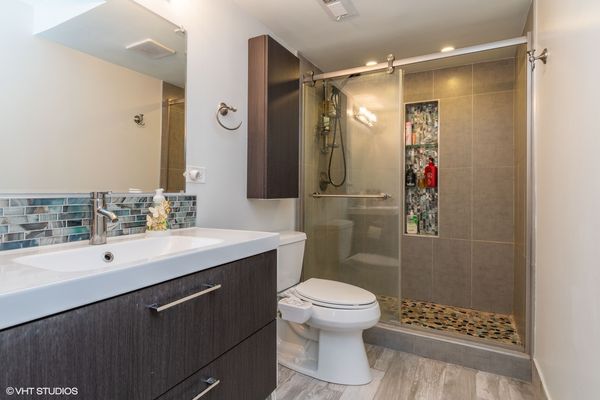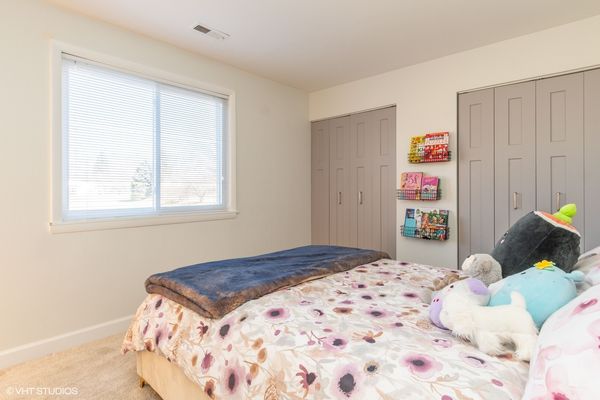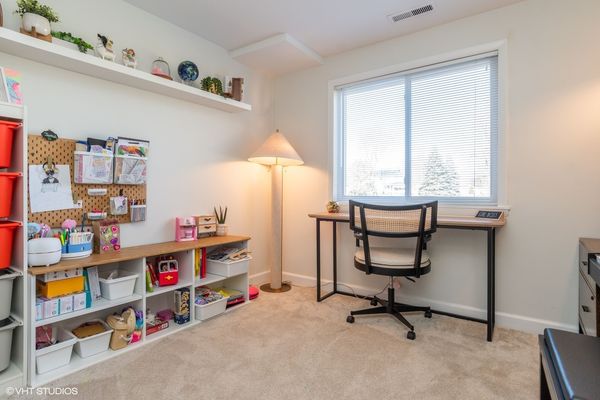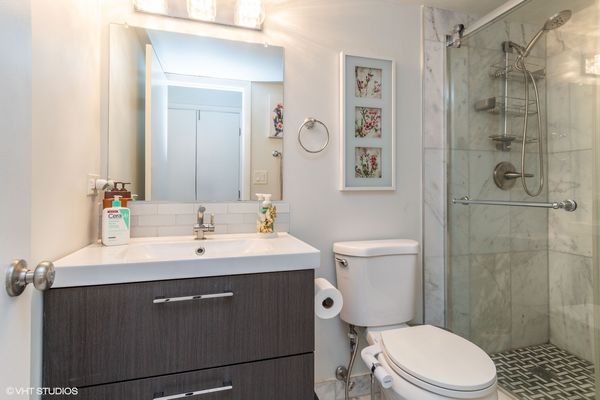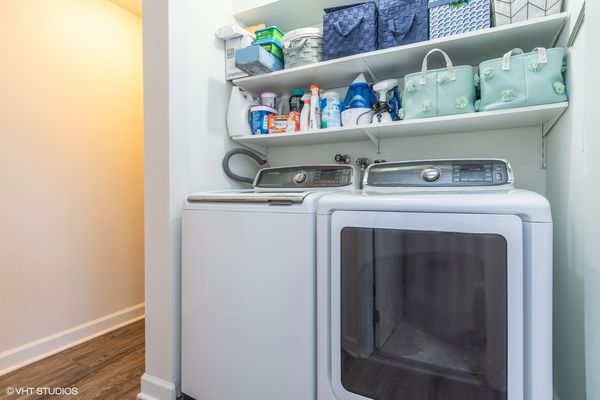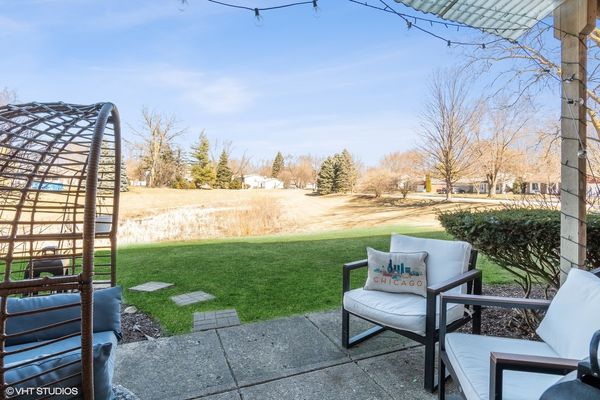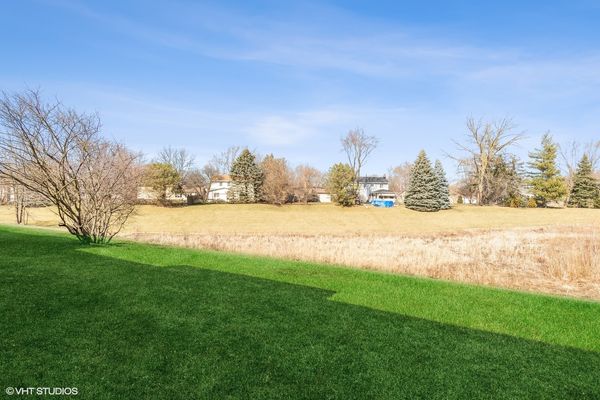6s010 Steeple Run Drive Unit 1-D
Naperville, IL
60540
About this home
Looking to live in a stunning 3 bedroom, 2 full bath condo that offers a perfect blend of modern sophistication and comfort? The updated kitchen includes sleek countertops, stainless steel appliances, and ample cabinet space for all your culinary needs. Whether you're preparing a gourmet meal or enjoying a quick breakfast at the breakfast bar, this kitchen is sure to inspire your inner chef. Retreat to the spacious primary bedroom suite with a wall of updated closets and a luxurious en-suite bathroom. Two additional bedrooms offer plenty of space for family members or guests, while the second full bath ensures convenience and comfort for all. Other highlights of this exceptional condo include recessed lighting, in-unit laundry, and a private outdoor space where you can unwind. The Steeple Run community features a clubhouse and a swimming pool, two dry and one wet pond along with several open areas of common landscaped land for recreation purposes. .Located in a highly desirable neighborhood, this condo offers easy access to top-rated schools, parks, shopping, dining, and entertainment options. Plus, with convenient access to major highways and public transportation, commuting to downtown Naperville and beyond is a breeze. You'll love being just a stone's throw away from grocery stores and restaurants, making it convenient to grab ingredients for a home-cooked meal or enjoy a night out with friends and family. Don't miss this opportunity to own a remarkable condo in one of Naperville's most sought-after locations. Schedule your private showing today and experience luxury living at its finest! Multiple offers received. Highest and best due Saturday 4/13 at 3pm.
