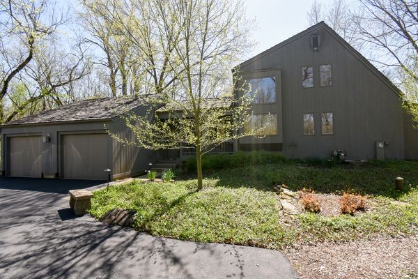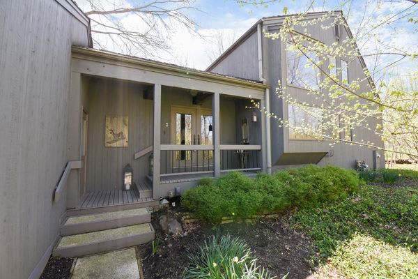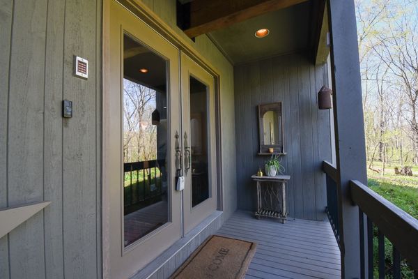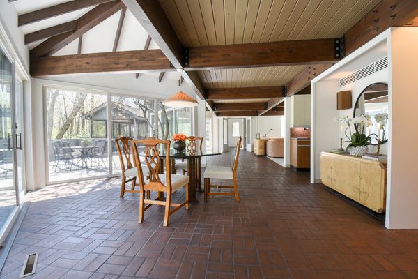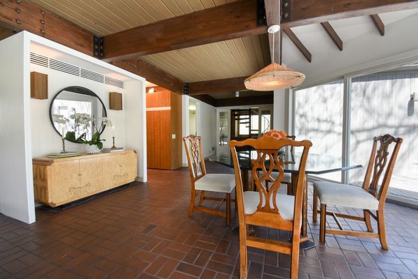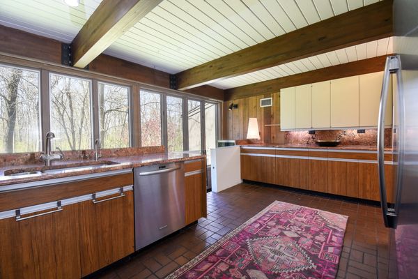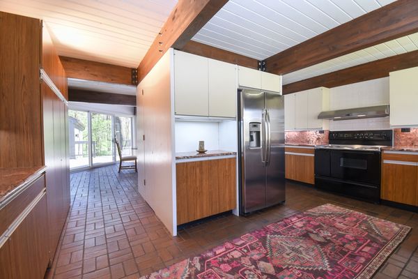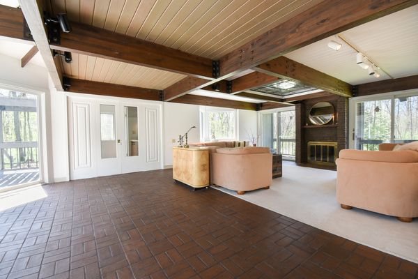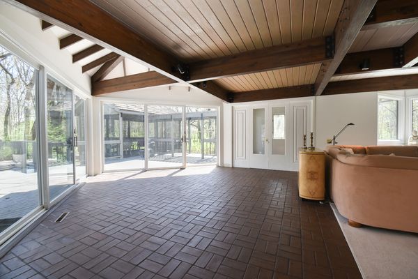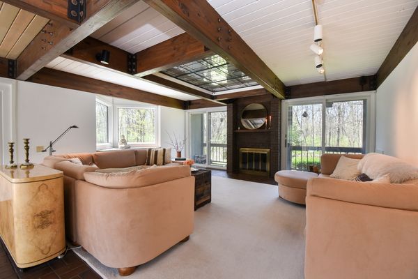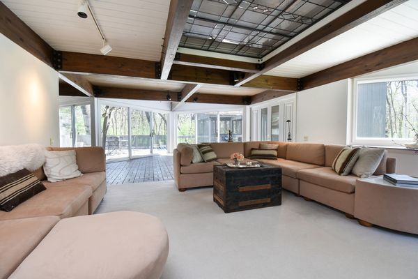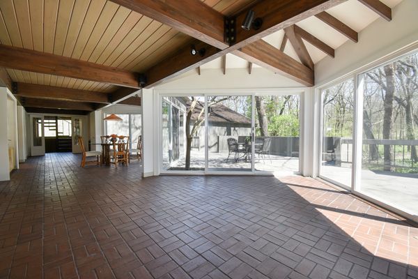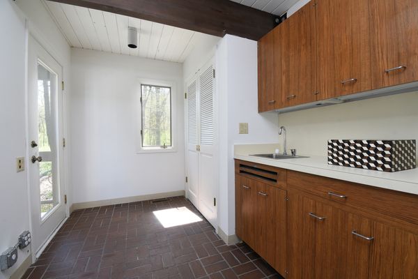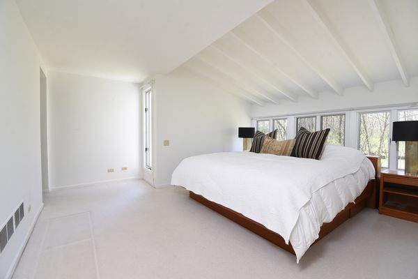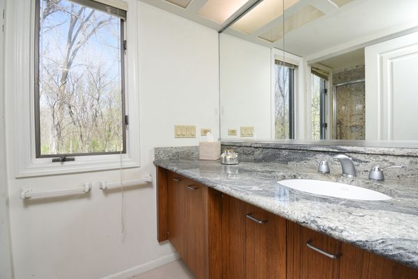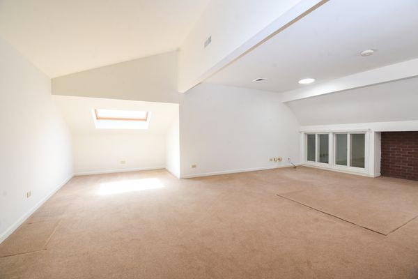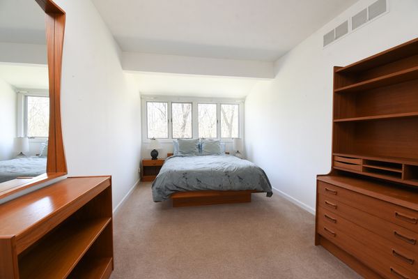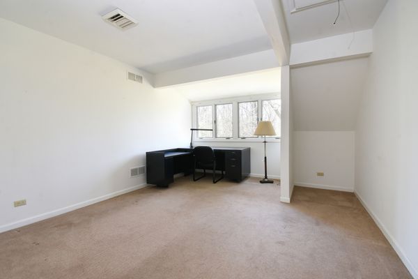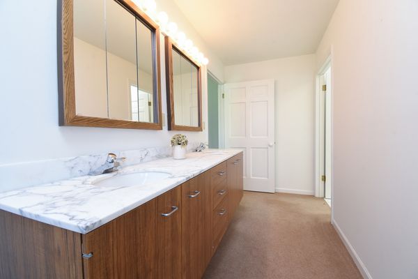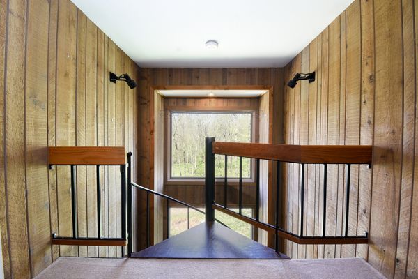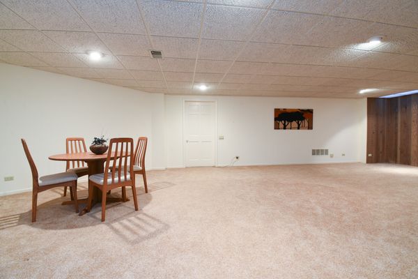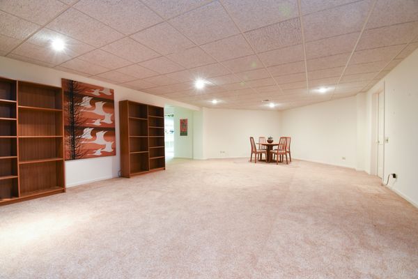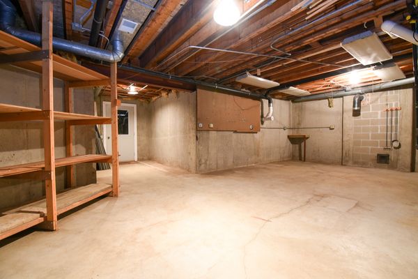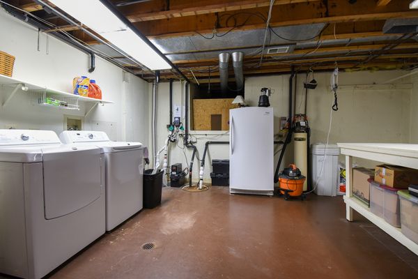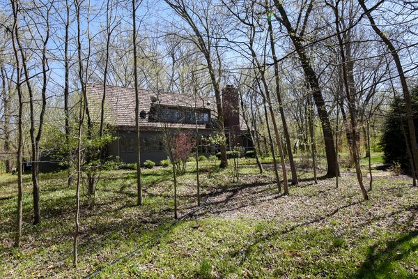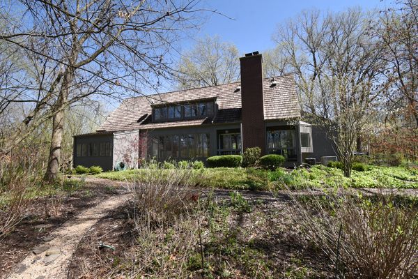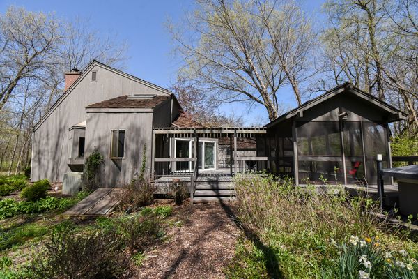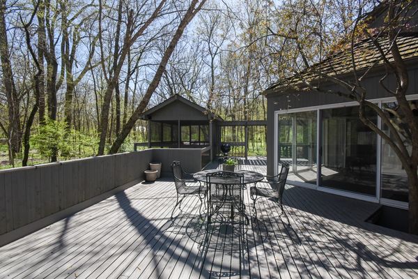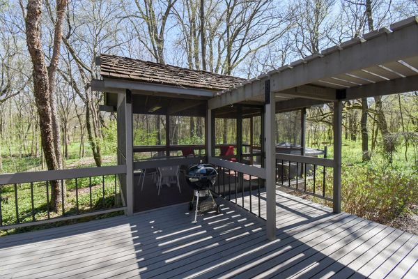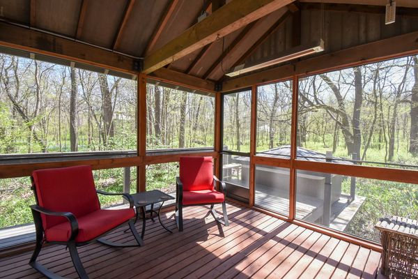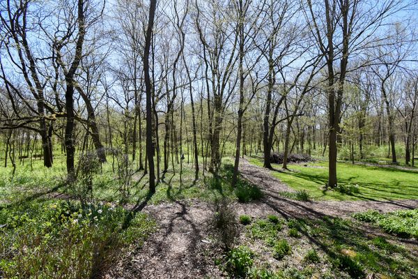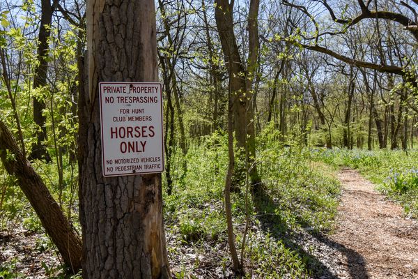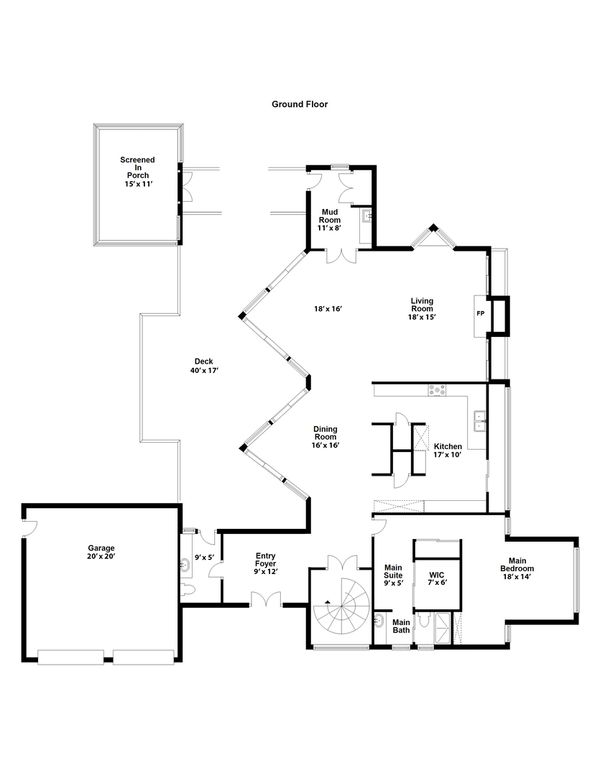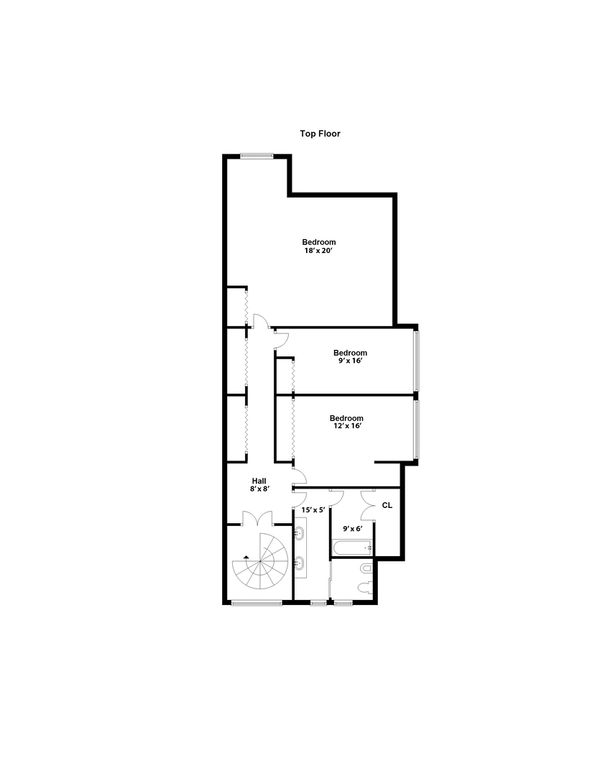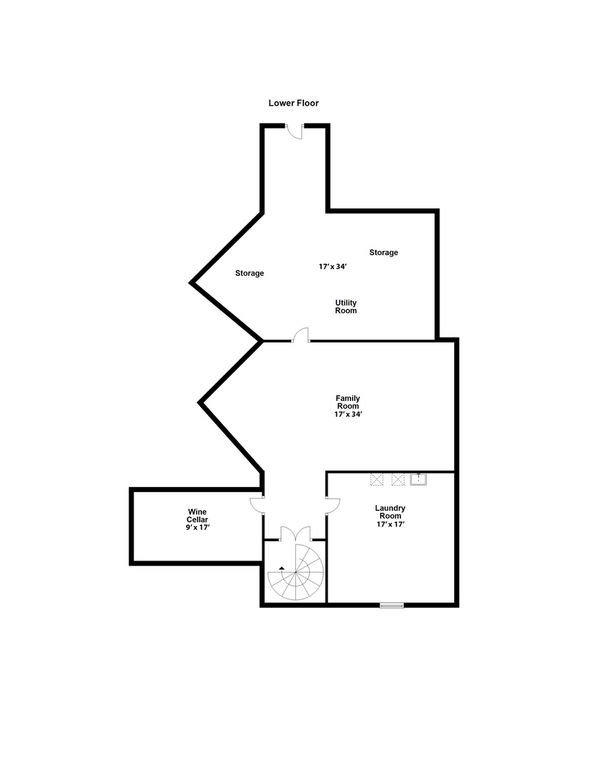6N882 Brewster Creek Circle
Wayne, IL
60184
About this home
** MULTIPLE OFFERS RECEIVED - HIGHEST AND BEST DUE SUNDAY 4/28 BY 5PM ** Welcome to the beautiful North Country of Wayne. Sitting on nearly 8 acres of land, this home has it all. Located on the back end of a private circle with no through traffic, it is equipped with a winding creek, walking trails, equestrian trails and backs into the fabulous 40 acres of the Brewster Creek Forest Preserve. This 4 bed, 2.5 bath is wrapped with floor to ceiling windows on almost every wall of the home. Antique wood beams stretch the entire first floor. The primary ensuite is located on the main level while remaining three span the entire top floor. Fully finished basement with oversize storage rooms, laundry room and wine cellar. As you walk outside onto the deck you are met with multiple living areas, a closed in porch with overhead heating and hot tub with roof lift perfect for snowy or rainy-day dips. The powder room has a private entrance off deck for ease as you leave the hot tub. The homes architecture nods to mid-century modern. All spaces were carefully thought out to ensure that the outside and inside blend seamlessly to create a peaceful environment. A true oasis that wont last long...welcome home.
