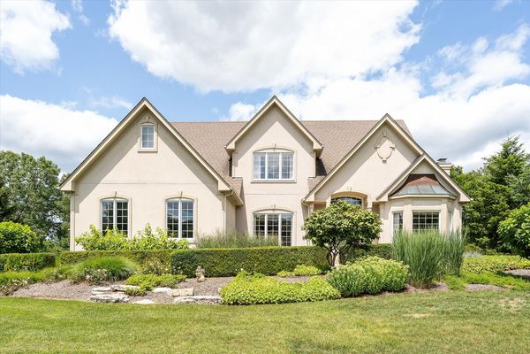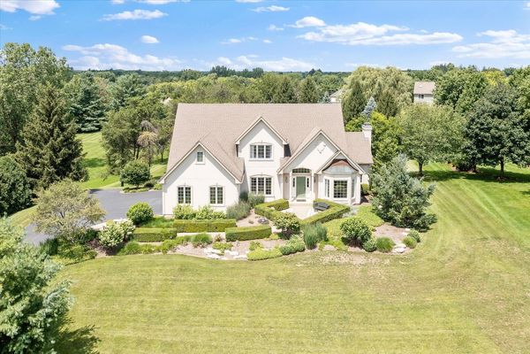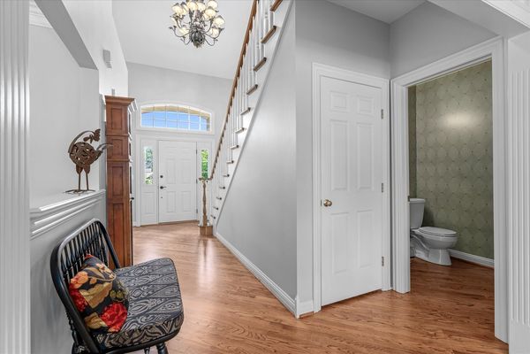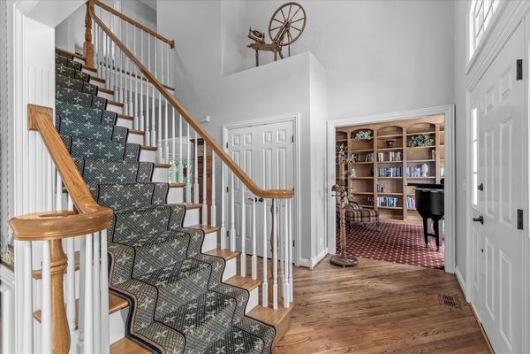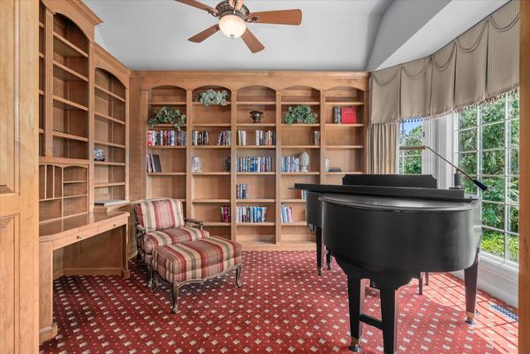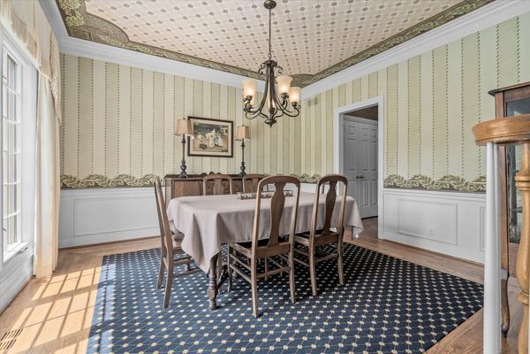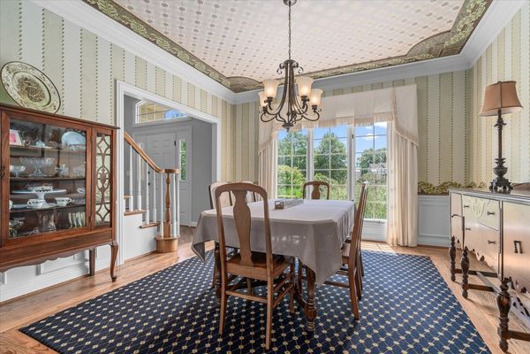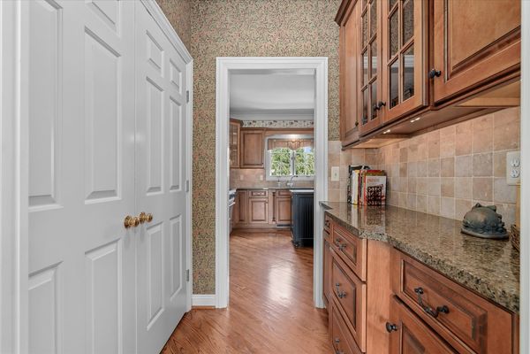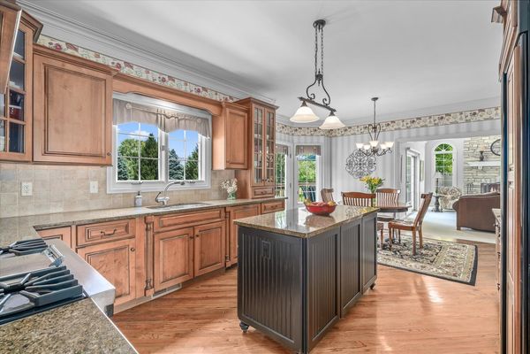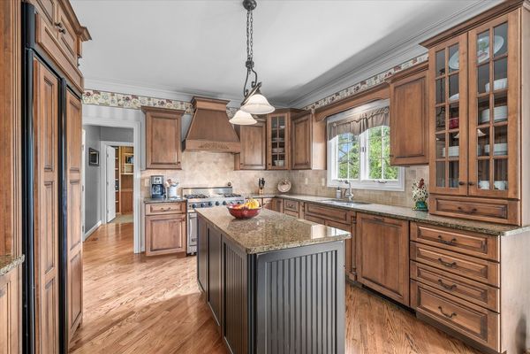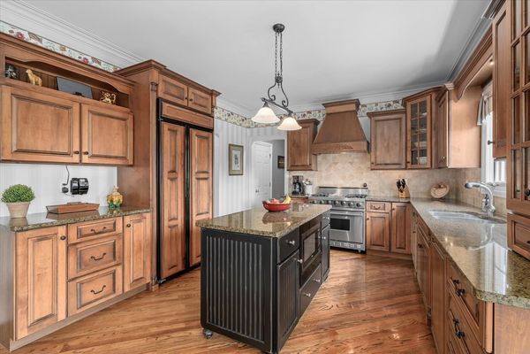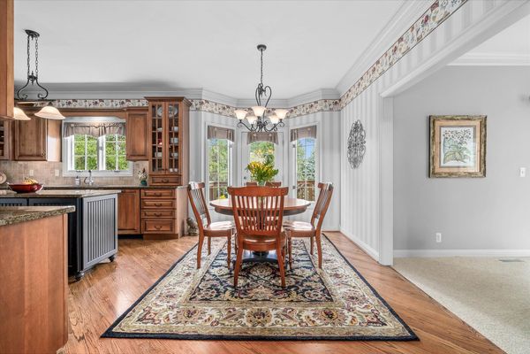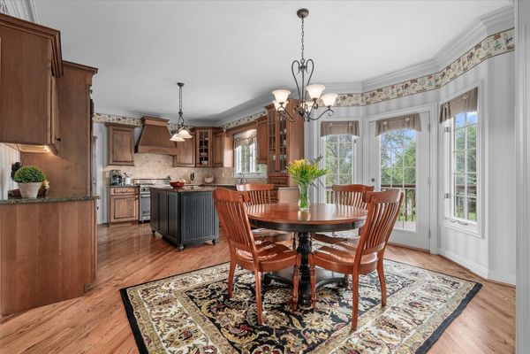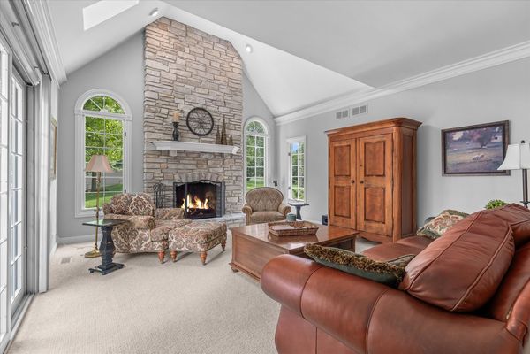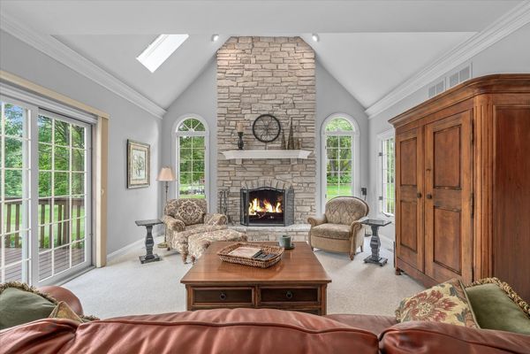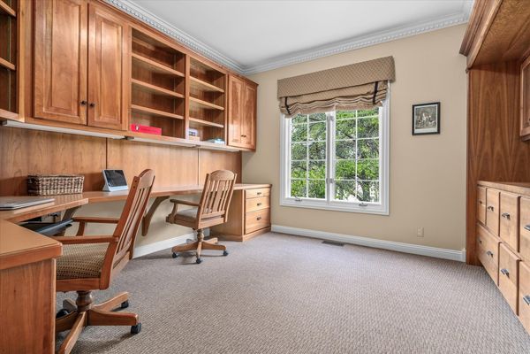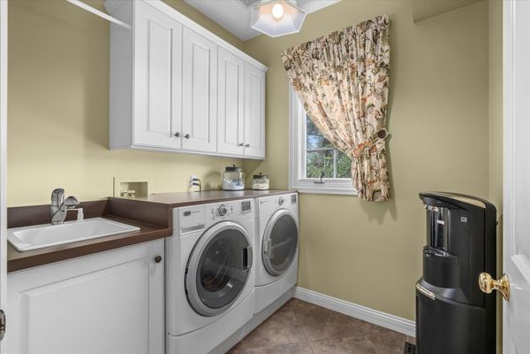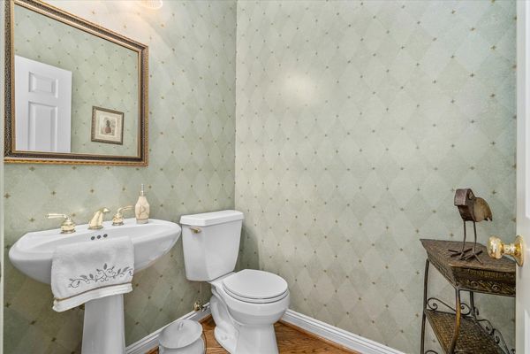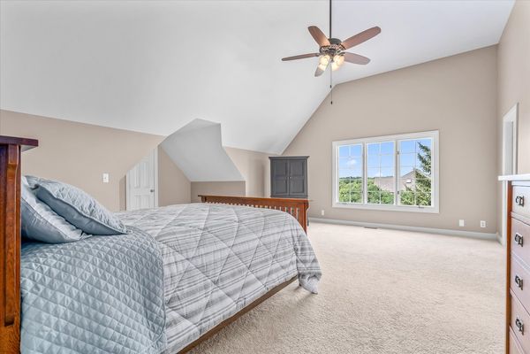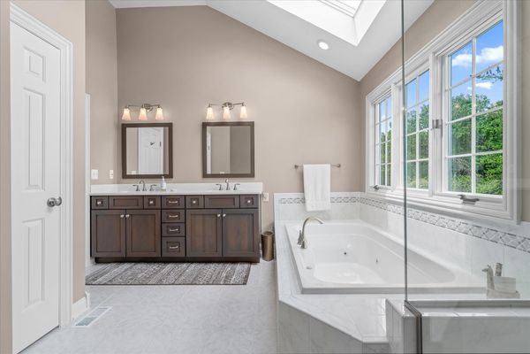6N718 Colonel Bennett Lane
St. Charles, IL
60175
About this home
Welcome to 6N718 Colonel Bennett Ln, a stunning 5BR/3.5BA luxury home nestled in the prestigious Corron Glen neighborhood of St. Charles, Illinois. Situated on a beautifully landscaped 1.29-acre lot, this exquisite property offers a three-car attached garage, elegant paver walkways, a welcoming front patio, and a backyard deck that leads to a brick paver patio and firepit, perfect for outdoor entertaining. The storage shed with electric provides additional convenience. Inside, you'll find soaring vaulted ceilings, skylights that fill the space with natural light, and rich hardwood flooring throughout. The smart thermostat adds modern convenience. The formal dining room and butler pantry are ideal for hosting gatherings, while the eat-in kitchen boasts granite countertops, stainless steel appliances, an island, and a cozy breakfast nook. The vaulted family room features a skylight and a floor-to-ceiling stone fireplace, creating a warm and inviting atmosphere. The library, complete with built-in maple bookcases and a desk, offers a serene retreat. The first-floor home office, outfitted with cherry built-ins, provides a perfect workspace. Generous bedroom sizes include the luxurious master suite, meticulously remodeled spa-like bath with a double-bowl vanity, a whirlpool tub, and a separate shower. The finished walkout basement includes a rec room with a gas log fireplace flanked by built-ins and an entertainment center niche, bar area, a fifth bedroom, and a full bathroom, adding to the home's versatility. Recent updates include a new roof in 2014, new carpet in 2022, a new driveway in 2020, and a new furnace and AC in 2016. The cedar siding was also re-stained in 2022. This impeccable home is close to forest preserves, offering tranquility and natural beauty. Don't miss the chance to own this exceptional property at 6N718 Colonel Bennett Ln!
