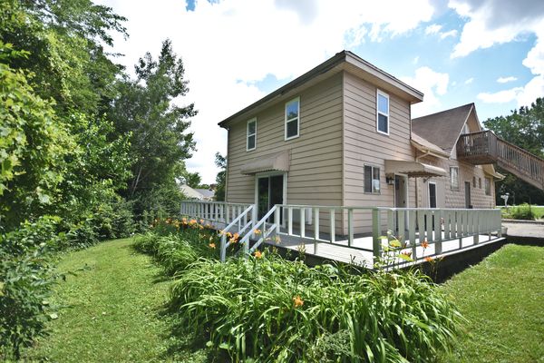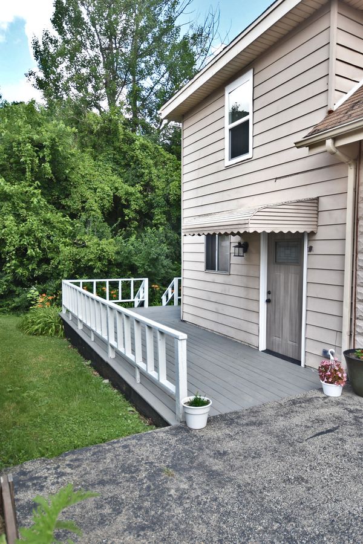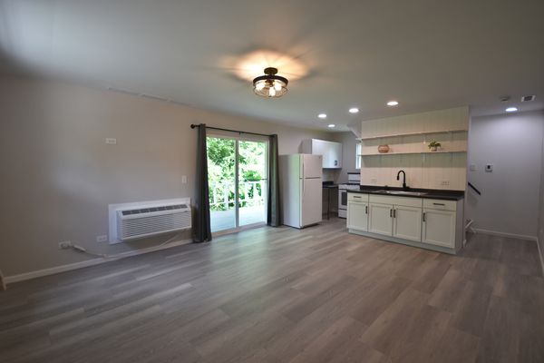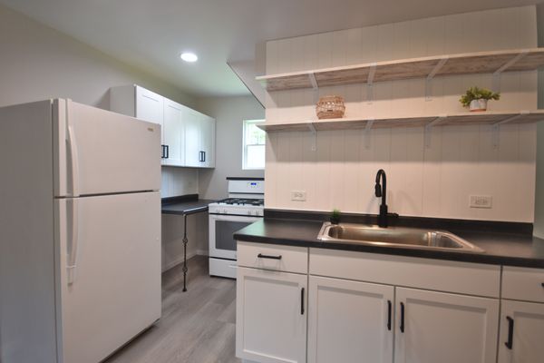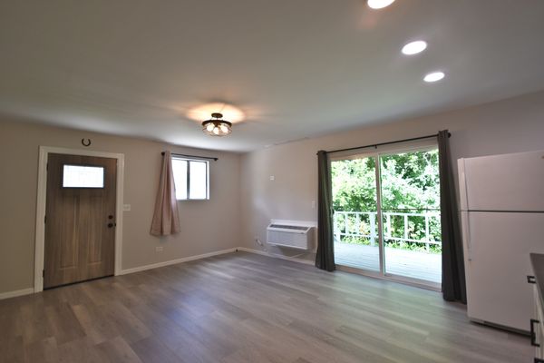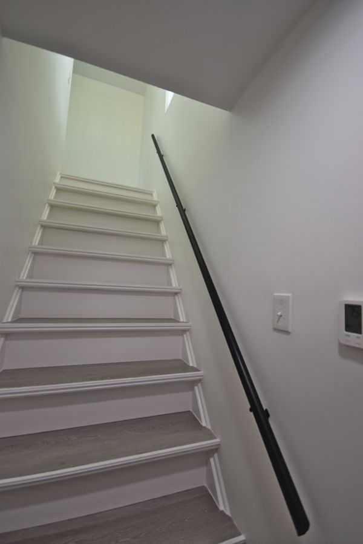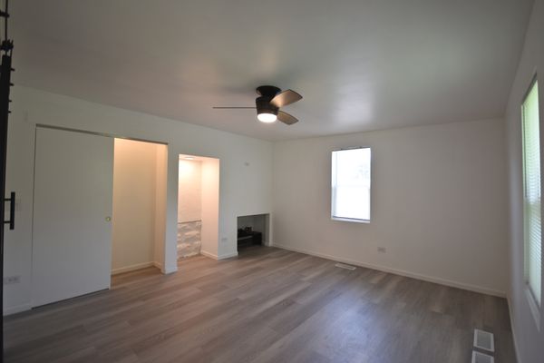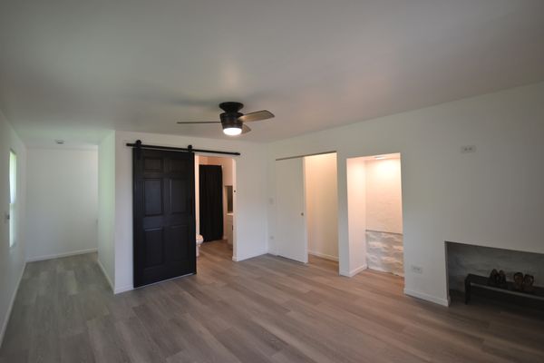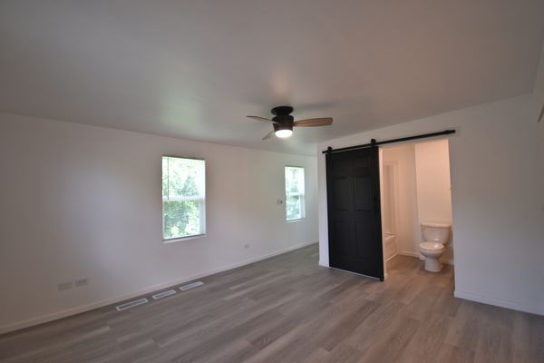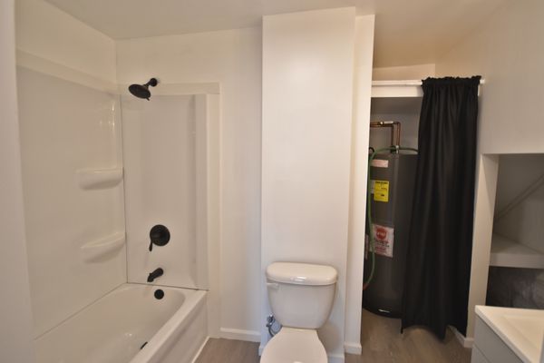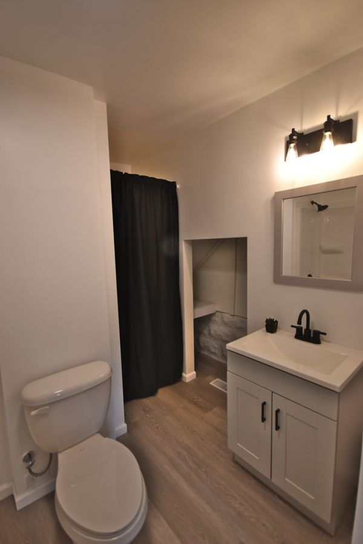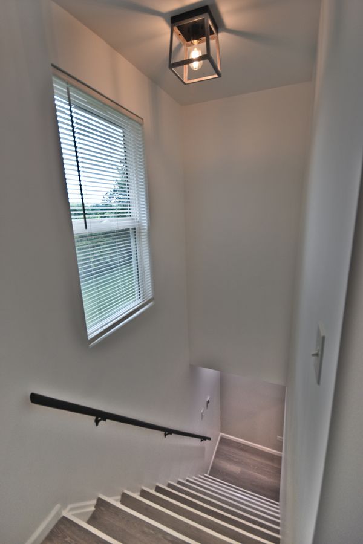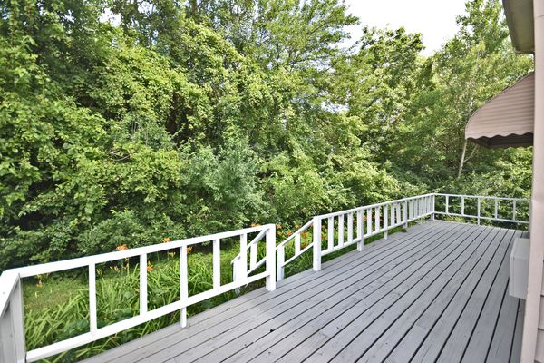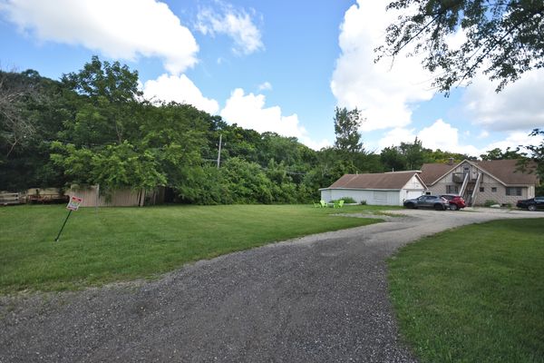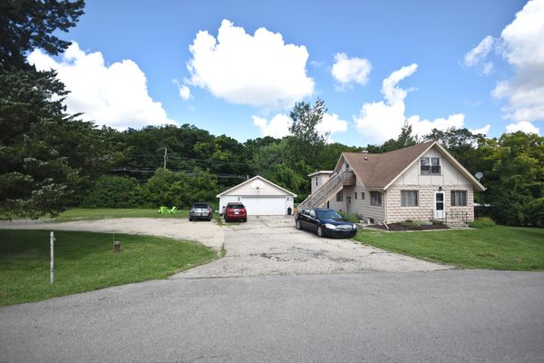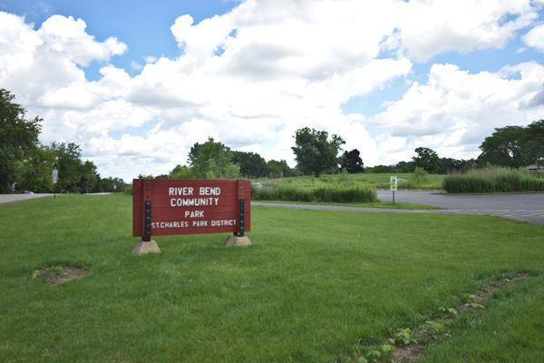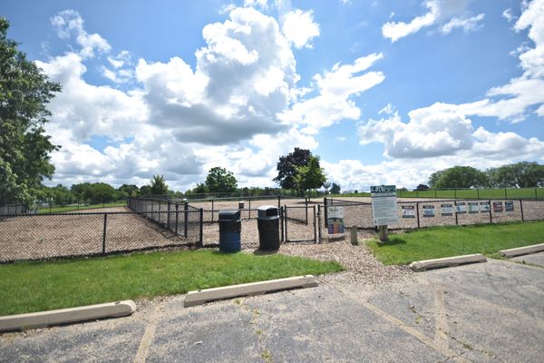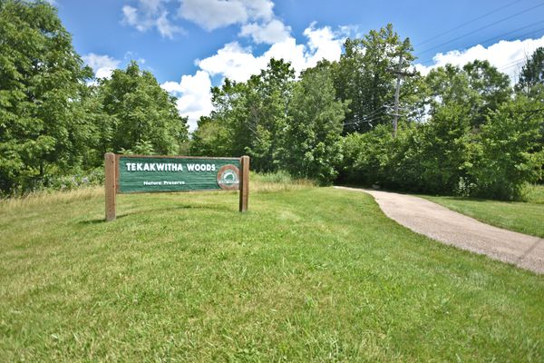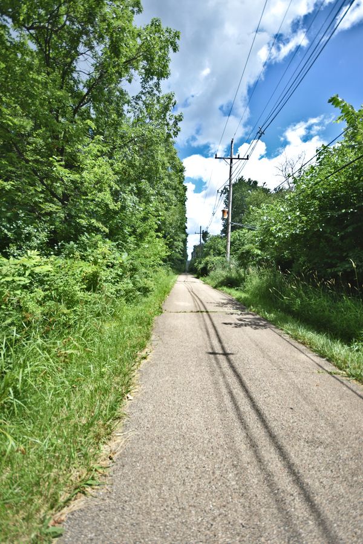6N582 Illinois Street Unit 3
St. Charles, IL
60174
About this home
Utilities, even basic Wifi, are included for the one of a kind NEWLY RENOVATED SWEET RETREAT! Private end unit offers a great open floorplan. Updated kitchen, bath, lighting, vinyl flooring and unique extra storage spaces added. Plenty of windows for nice air flow and streams of natural light. The expansive, 47 x 8, wraparound deck creates an exceptional outdoor living space. Plus the common area provides opportunities for campfires, possible garden and more. Truly a nature lovers dream home nestled between Riverbend Park and Tekakwitha Woods is absolutely sure to delight. Like being on vacation all year round! Near Route 25, between the Stearns and Red Gate Bridges, providing easy access to all downtown St Charles, neighboring cities and Randall Road have to offer. This is a non-smoking unit.
