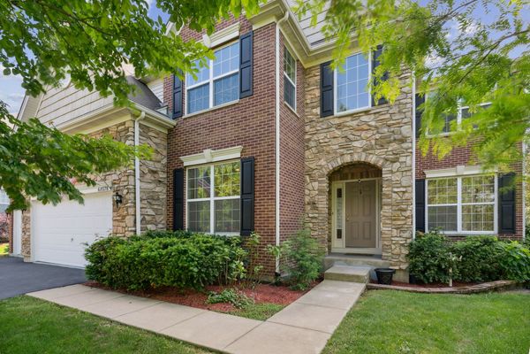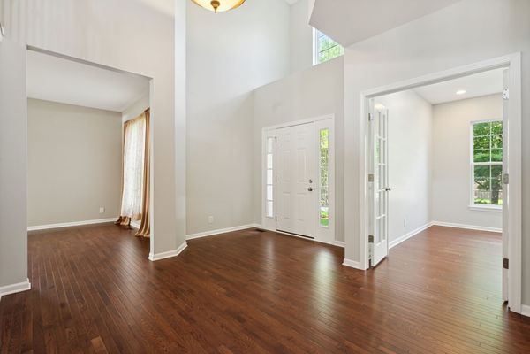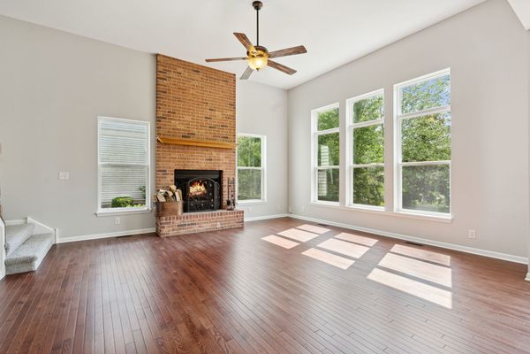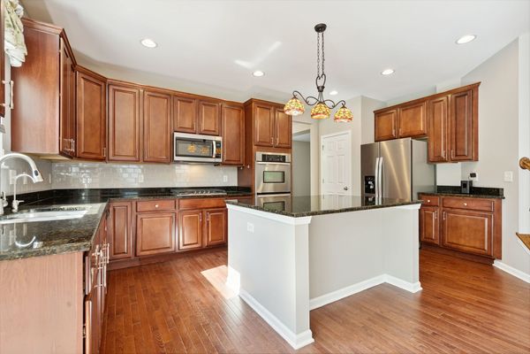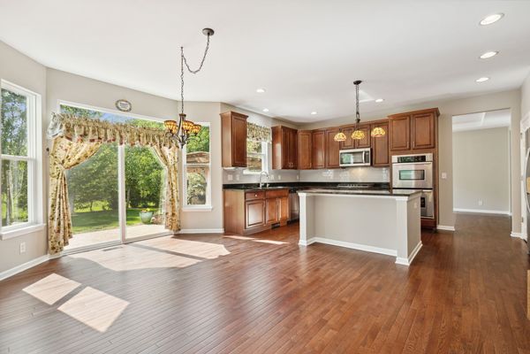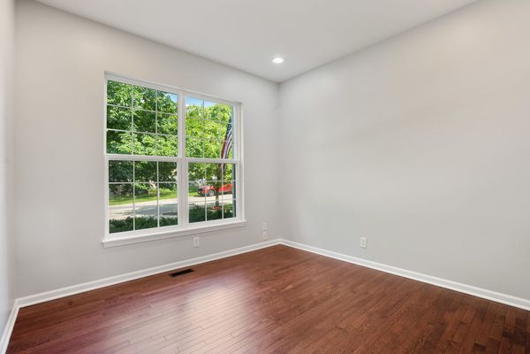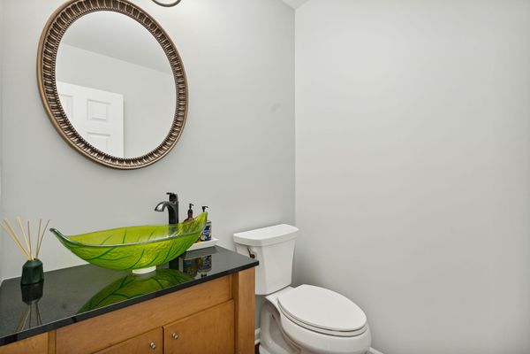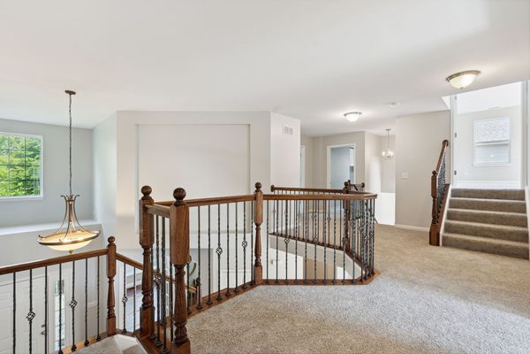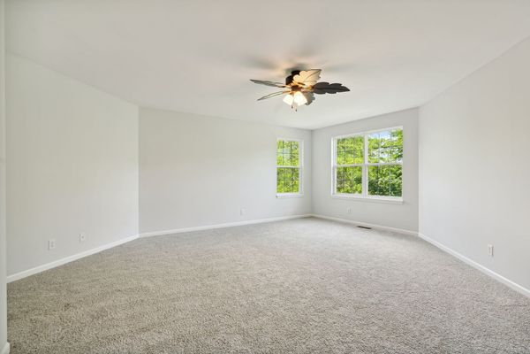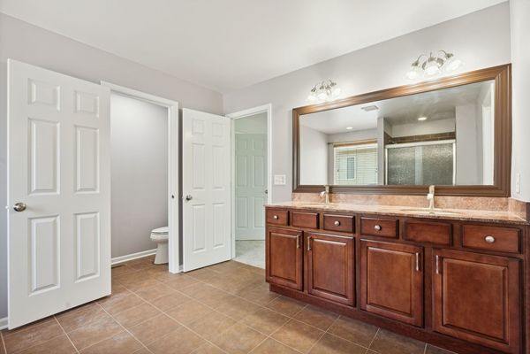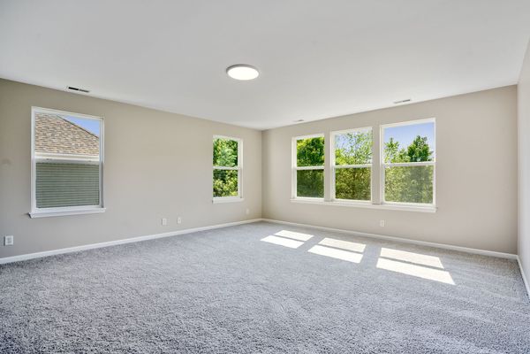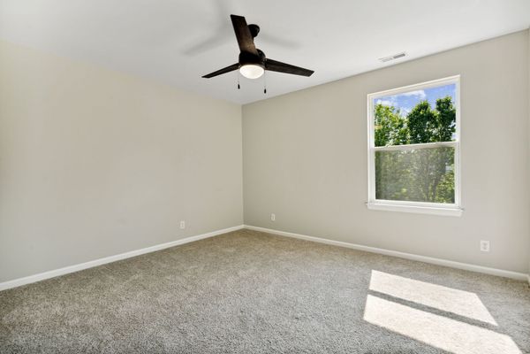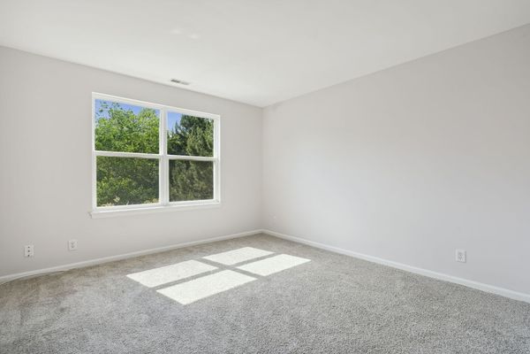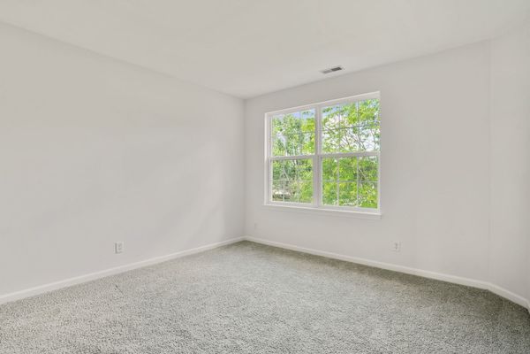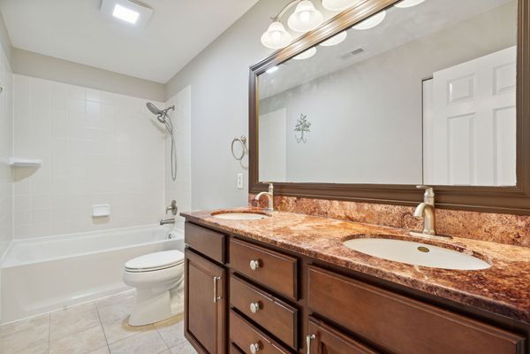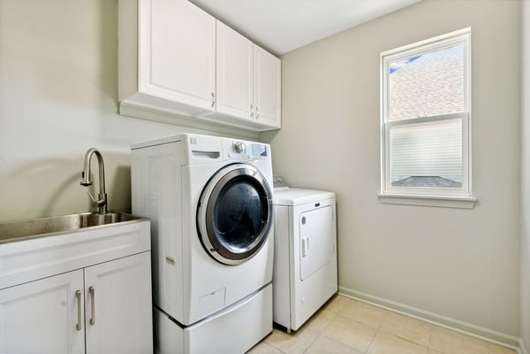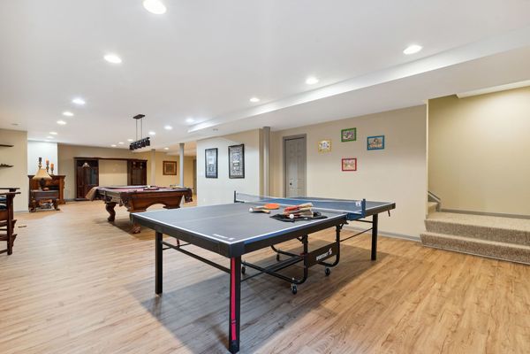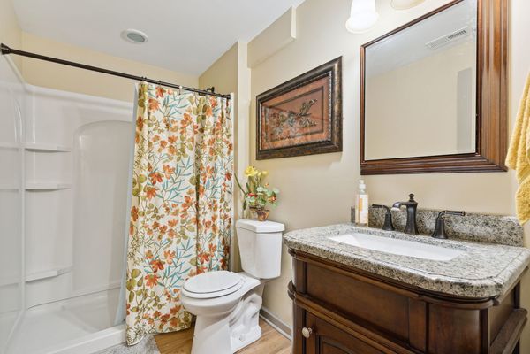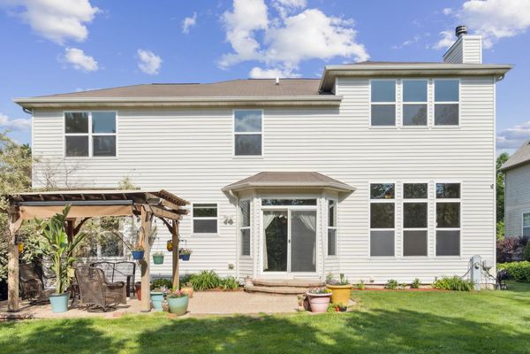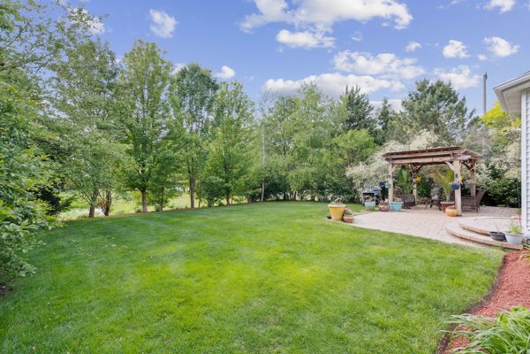6N578 Roosevelt Avenue
St. Charles, IL
60174
About this home
Welcome to your future home! This beautiful, clean, cared and loved house has been freshly painted with modern neutral colors. New carpet on second floor. First floor all hardwood floor throughout, cleaned, buffed, restored to almost original look. On first level you enter to a large foyer with high vaulted ceiling. To your left study room, to your right a formal living room and dining room. In hallway you will find 1/2 bath, coat closet. Kitchen with large granite center island, new refrigerator, new cook top and new microwave. kitchen dinning area opens to family room with wood burning fireplace for enjoyable family gatherings from Fall to Winter. This house has two staircases that leads to 2nd floor where you have 5 bedrooms. Master bedroom has master bath with extra spacious closet. This level also has another full bathroom and laundry room. Finished basement is spacious for family and friends entertainment, big enough for pool table, Pingpong table, and living room. You also have a large storage room. Enclosed furnace room, you find all clean, well maintained with routine services for furnace, Angel water filter and AC maintenance. From the kitchen you step out to stone patio approx. 12X20 with gazebo with new rooftop. Backyard perimeter is surrounded by mature trees, giving you privacy and beautiful landscape. Has sprinkler system available. Has 3.1 car garage, floor just epoxy painted giving a clean, welcoming entrance to the ceramic tiled mudroom. Has a large shed behind the one car garage for you to store outdoor gardening tools.
