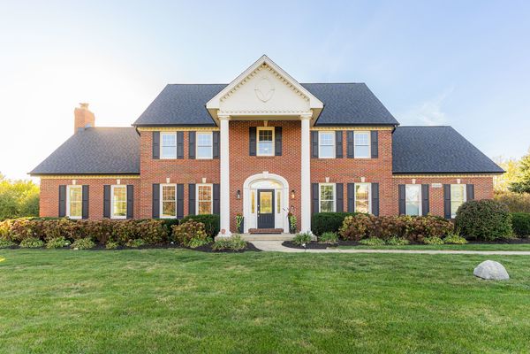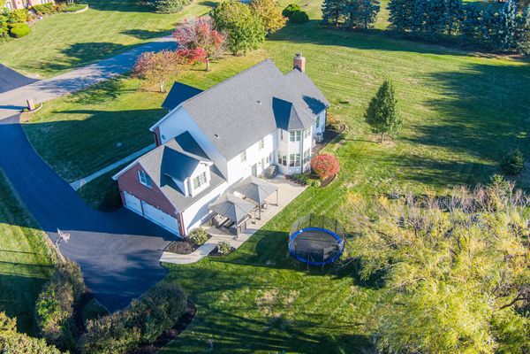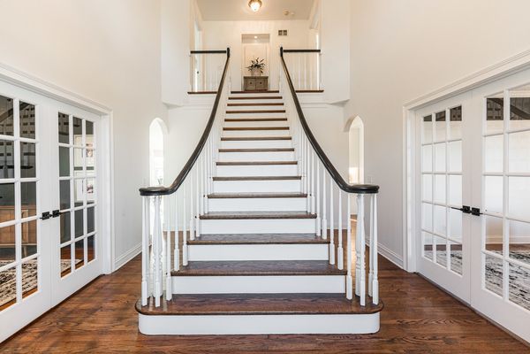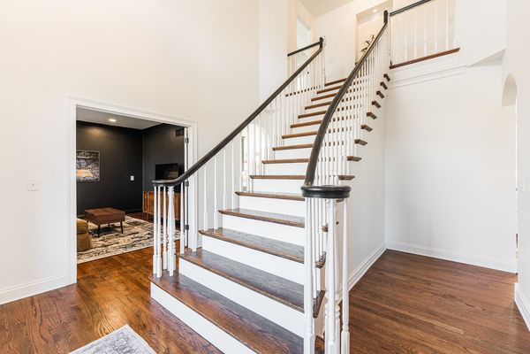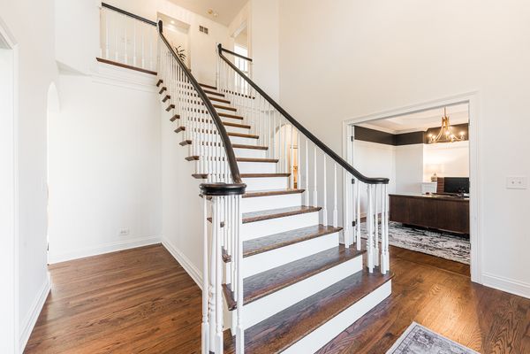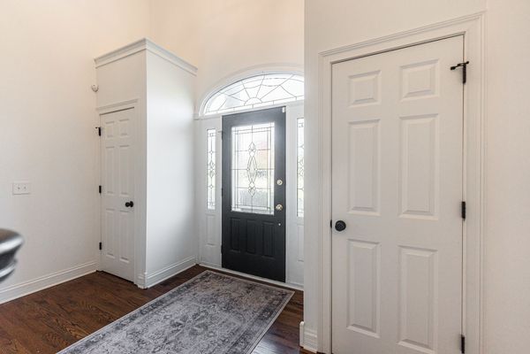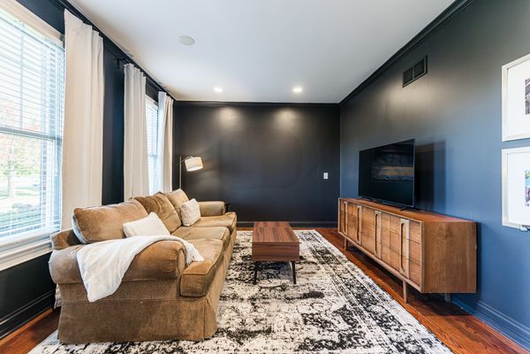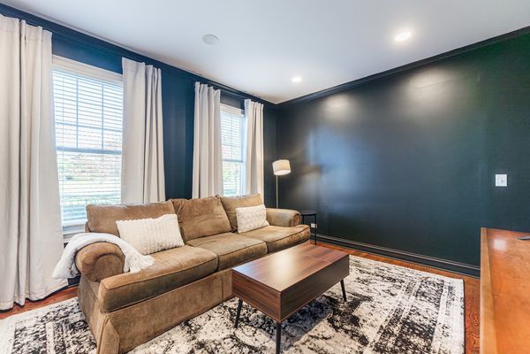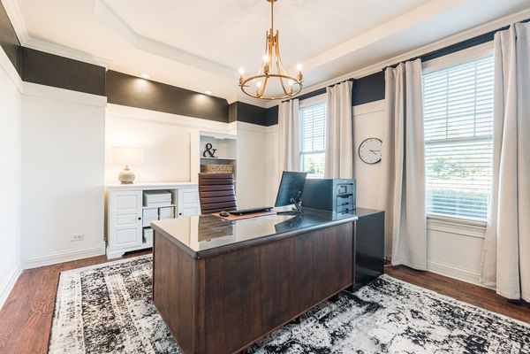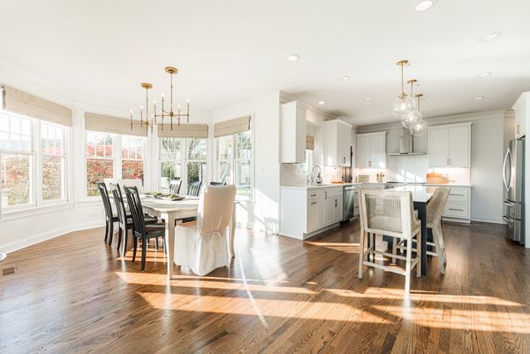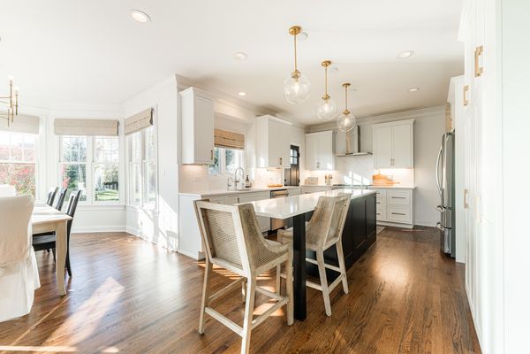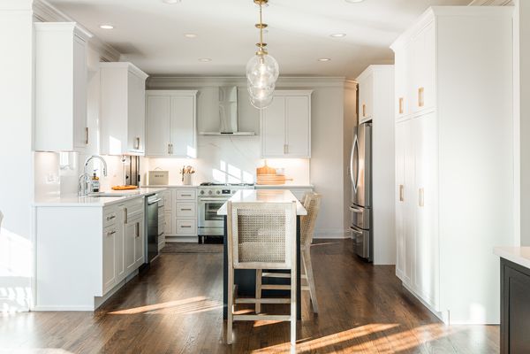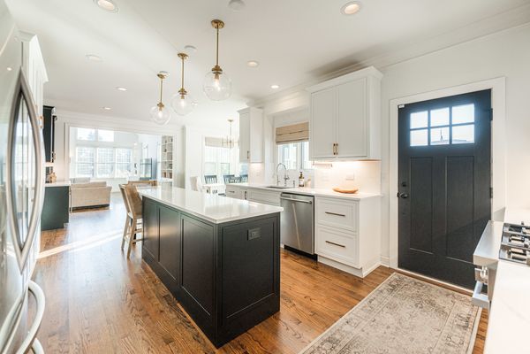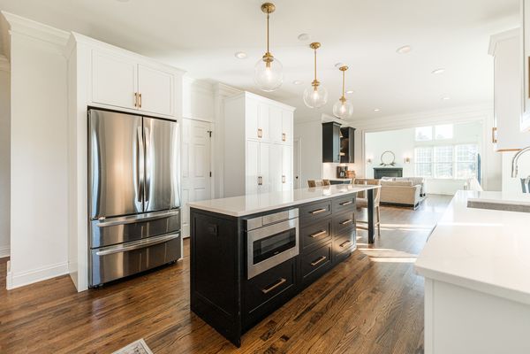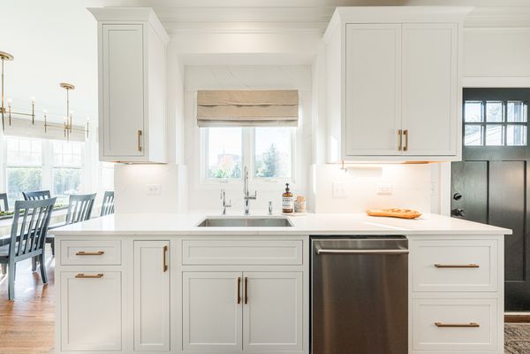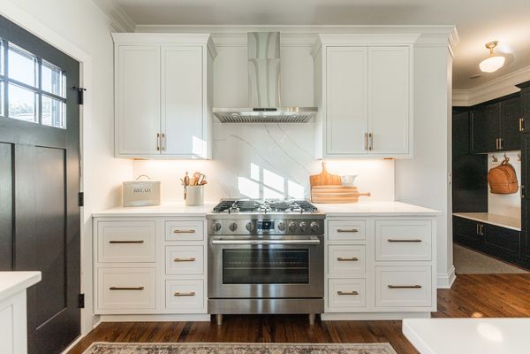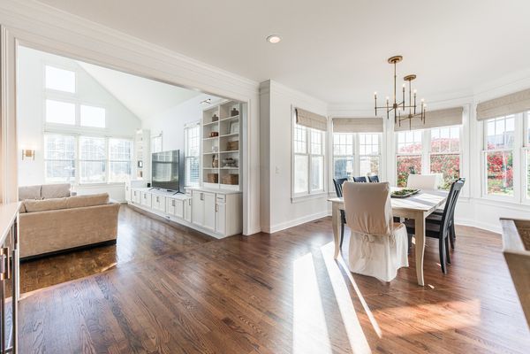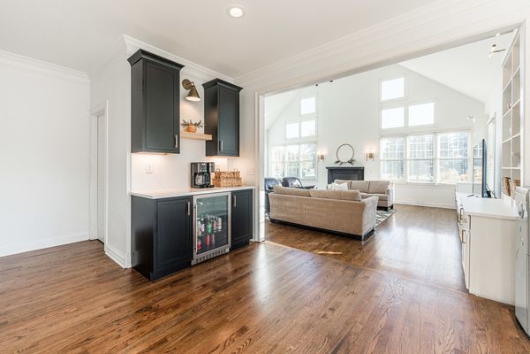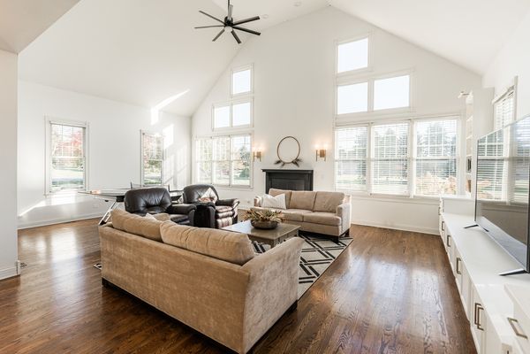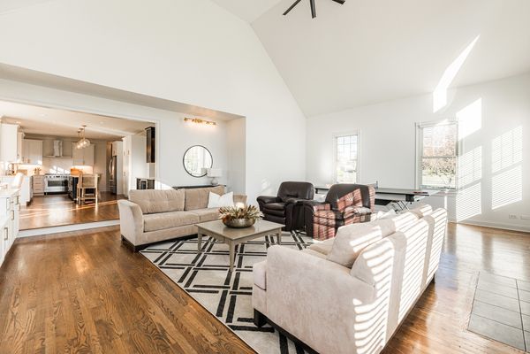6N444 W Ridgewood Lane
St. Charles, IL
60175
About this home
Discover luxury, comfort, and convenience in the desirable Red Gate Ridge residence in St. Charles, IL. Nestled on 1.5 acres amidst a backdrop of stately trees, this custom-built home offers unparalleled privacy while being just moments from both the charm of downtown St. Charles as well as the shopping district along Randall Rd. Step inside to soaring ceilings, exquisite custom moldings, and stunning hardwood floors throughout the entire first and second floors. The grand entry welcomes you with a flexible floor plan that offers dual offices and additional living or dining rooms. Walk through the arched entries as the open floor plan seamlessly connects each space, ideal for both everyday living and entertaining. The chef's kitchen is a new, modern culinary haven, featuring high-end appliances, sleek quartz countertops and backsplash, and an expansive island enhanced by elegant gold accents, completed in 2024. Bathed in natural light, this spacious kitchen seamlessly connects to the Great Room, where soaring ceilings, custom built-ins, and a stylish fireplace set the stage for a warm and inviting atmosphere, perfect for gatherings both large and small. The spacious second-floor primary suite offers a true sanctuary, featuring a luxurious ensuite bath with a soaking tub, walk-in shower, and dual vanities, along with dual walk-in closets that provide ample storage. This well-appointed level also includes three generously sized bedrooms, each filled with natural light. One bedroom boasts a private ensuite bath, ideal for guests or family members seeking extra privacy, while the other two share a newly designed hall bath. The finished basement captivates with a spacious recreation and game room, a dedicated workout area, and versatile additional living space, complemented by a generous storage and workbench area. This move-in-ready home has been thoughtfully refreshed with recent updates, combining fine craftsmanship with modern amenities. Key improvements include a new roof and gutters (2021), furnace and air conditioner (2017), washer and dryer (2016), three-car garage with an epoxy floor, an attractive drop zone for shoes, coats, and bags (2024), new patio and landscaping (2020) and a brand-new kitchen with state-of-the-art appliances (2024). Just a short drive away, you will find highly rated District 303 (D303) schools, including Wild Rose Elementary, Wredling Middle School, and St. Charles North High School within walking distance. Downtown St. Charles is also a short drive away, featuring fabulous restaurants and shopping with beautiful riverfront views. The city is rich in parks, golf courses, and outdoor activities. Pottawatomie Park, along the scenic riverfront, offers playgrounds, picnic areas, tennis courts, trails, and more!
