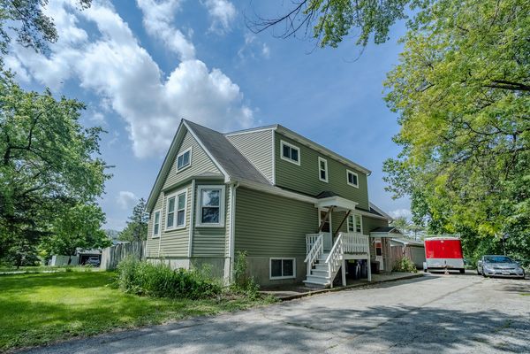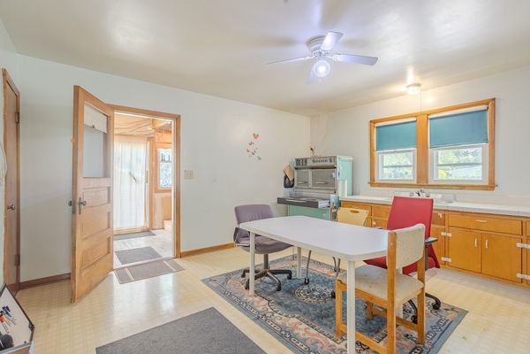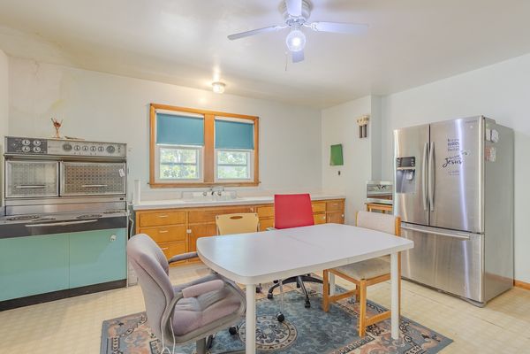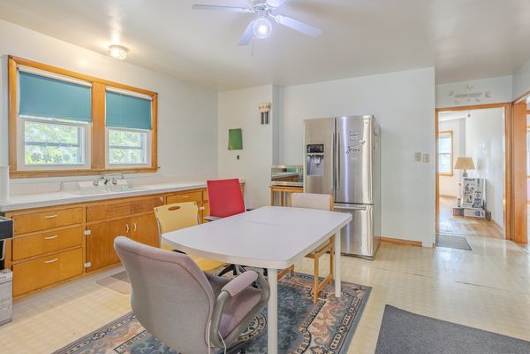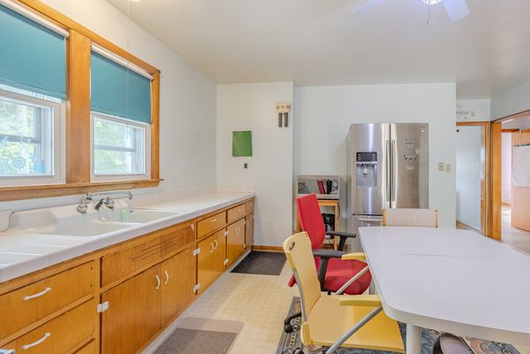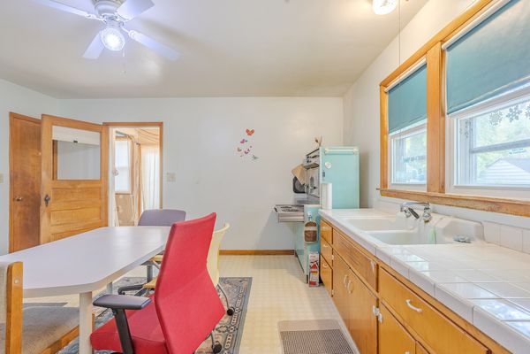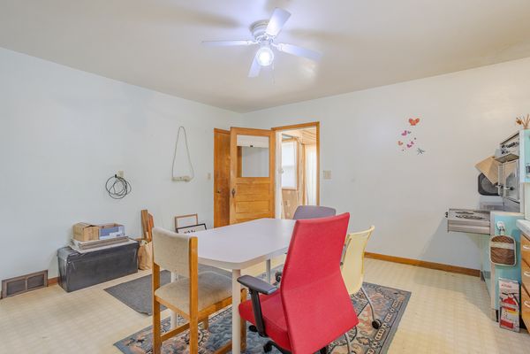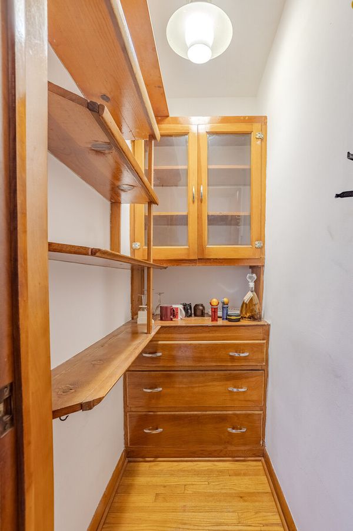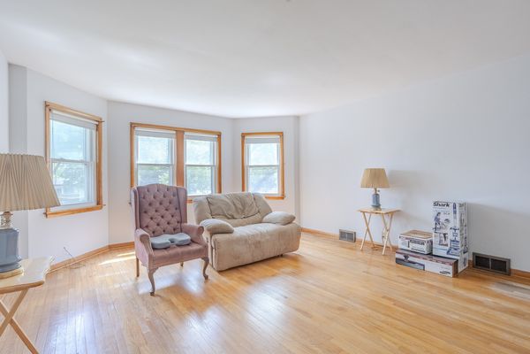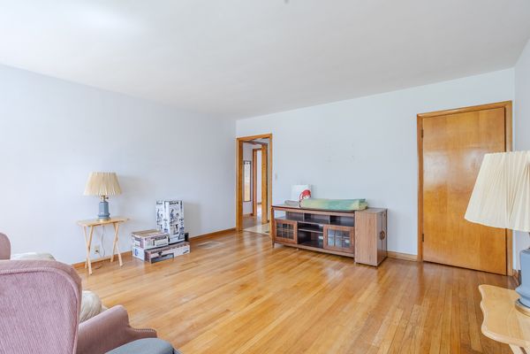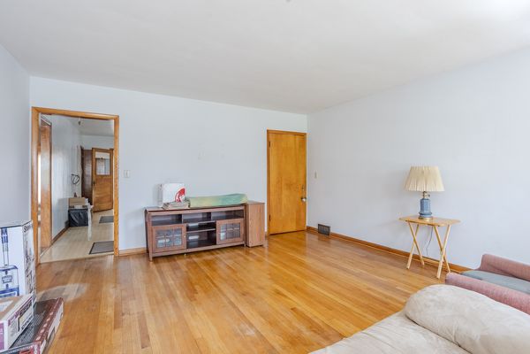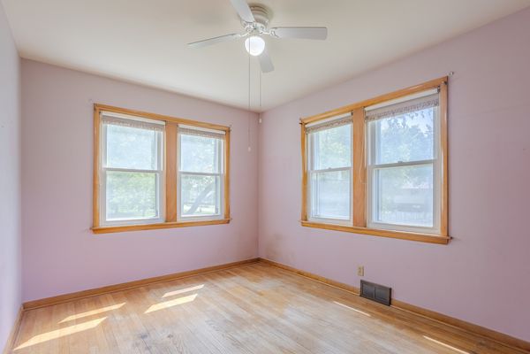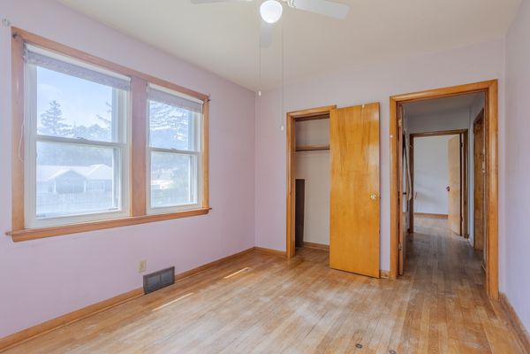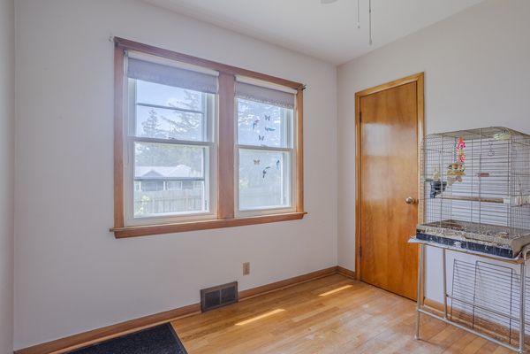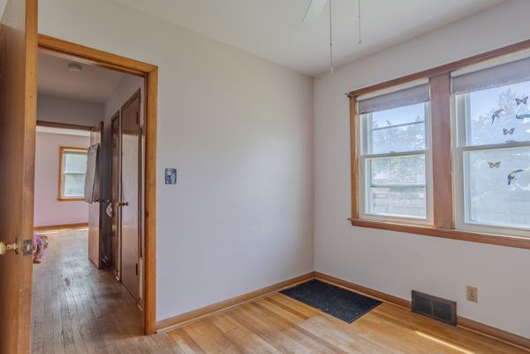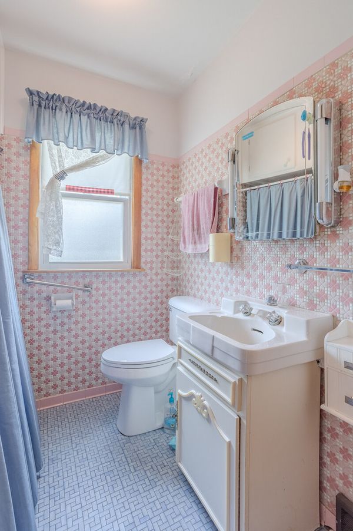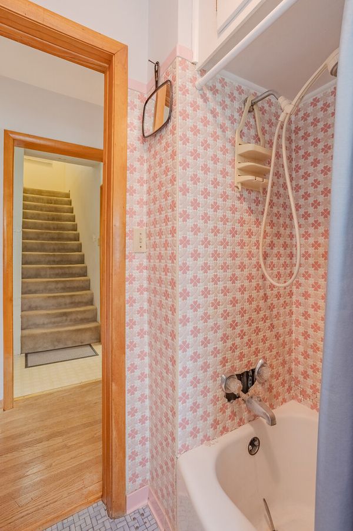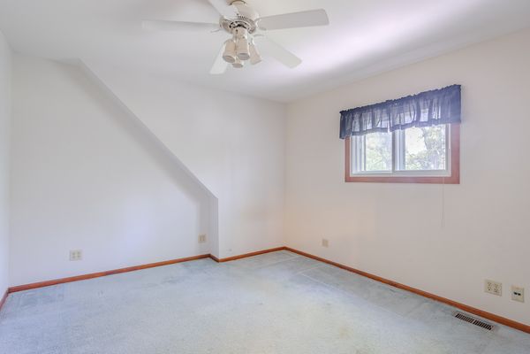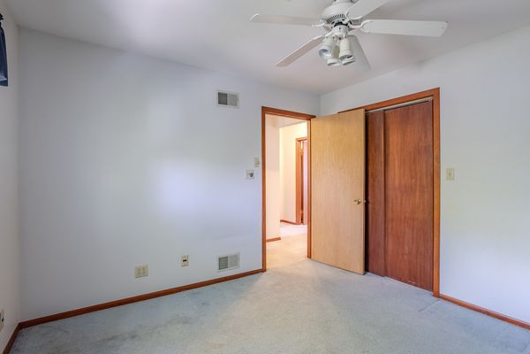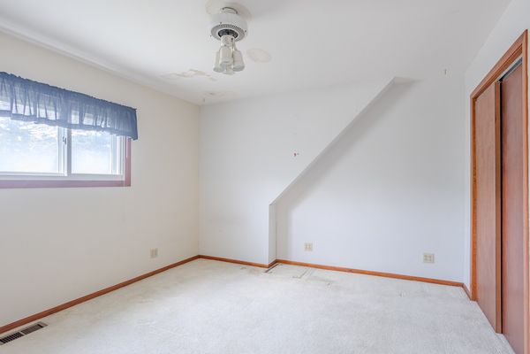6n320 Cedar Avenue
Wood Dale, IL
60191
About this home
Do not miss your chance to make this 5 bedroom, 2 full bathroom home your own! Enter through the door and up to the flex room area which is waiting for your finishing touches. Walk into the spacious & open kitchen with a large pantry room! The living room has plenty of space for entertaining or watching TV. Two bedrooms and a full bathroom on the main floor - both rooms are flexible for in law arrangement or home office. Upstairs you will find 3 more bedrooms - a generously sized primary bedroom, 2 additional bedrooms, and another full bathroom with giant jacuzzi tub! The basement is approximately 1100 square feet of unfinished space - a blank canvas for your envisioned living quarters. Huge lot - almost a half acre! Large 2 car garage and plenty of drive way space for multiple cars. Siding replaced 2018. Furnace replaced 2024. Newer windows. Bring your ideas and transform this home into your dream! Down the street from 390 expressway. Minutes from downtown Wood Dale. Within blocks of Wood Dale Park District & Library. Less than a 15 minute walk / approx 1 mile to the Wood Dale Metra Station. Close to O'Hare Airport. All while in a quiet residential neighborhood. This location cannot be beat! Come see this extremely spacious home before it is gone.
