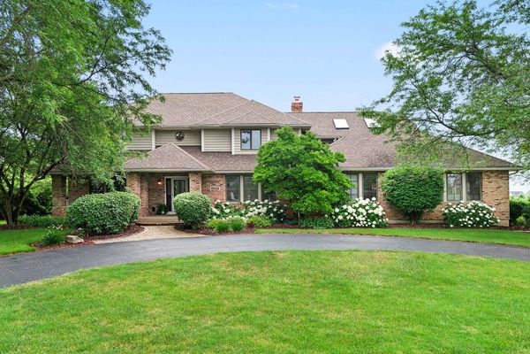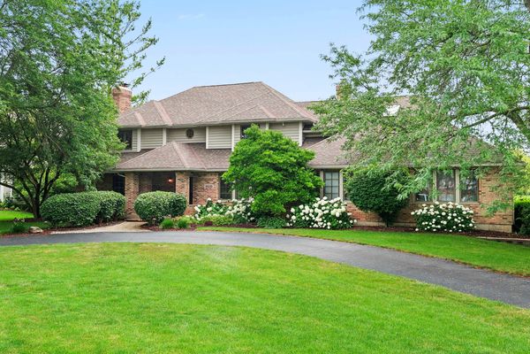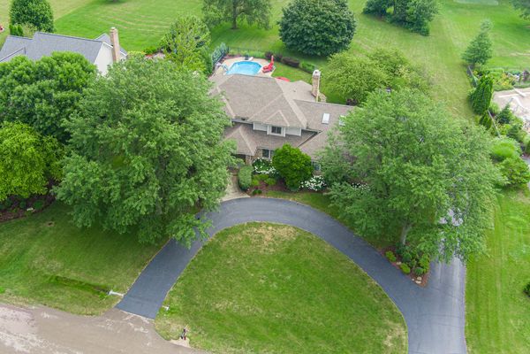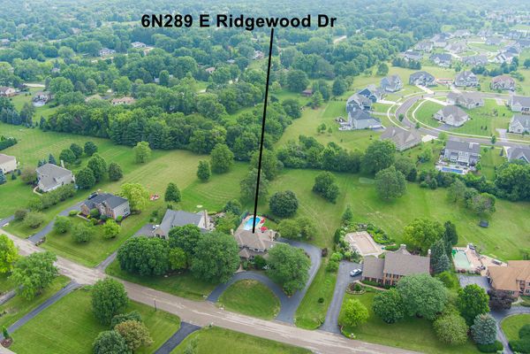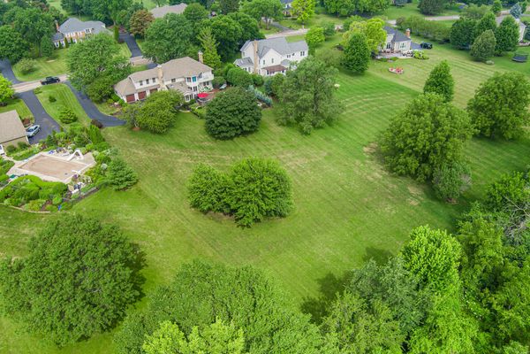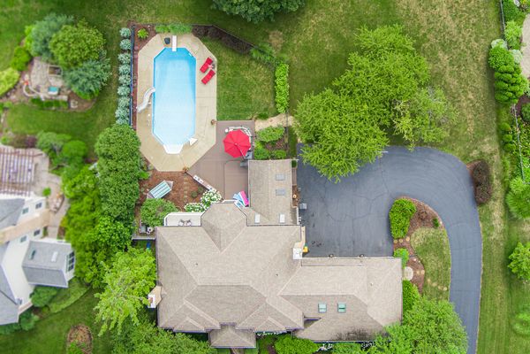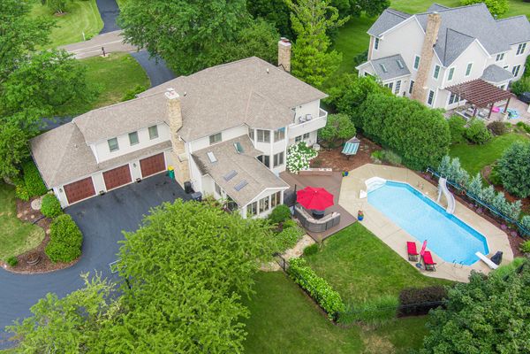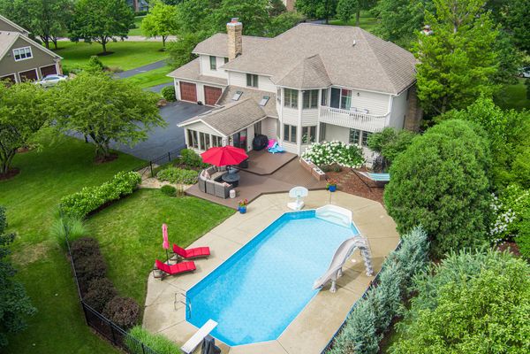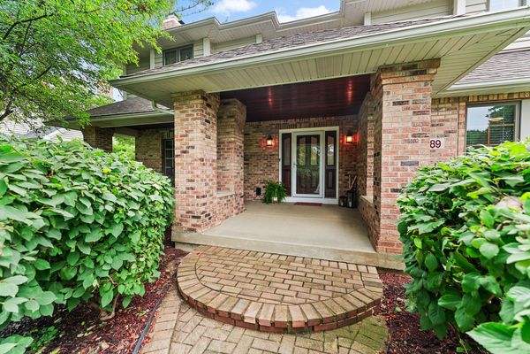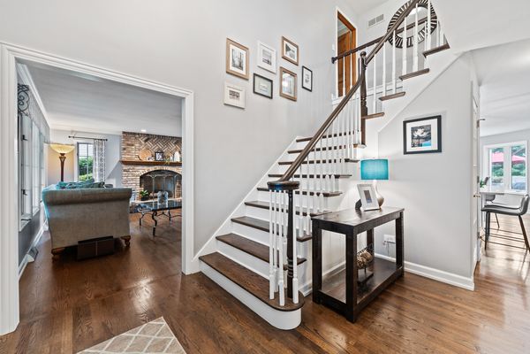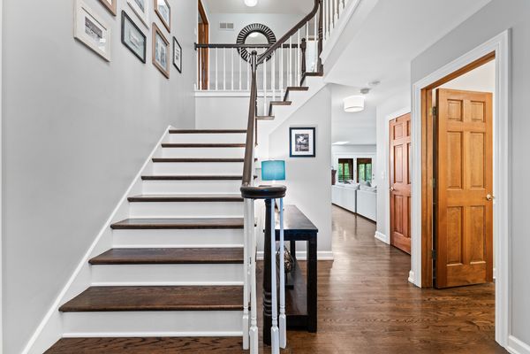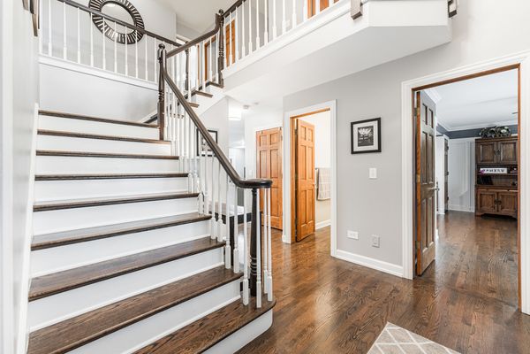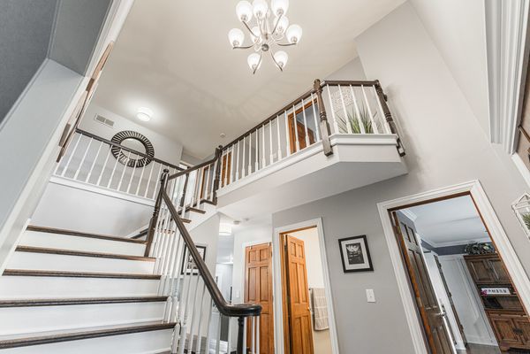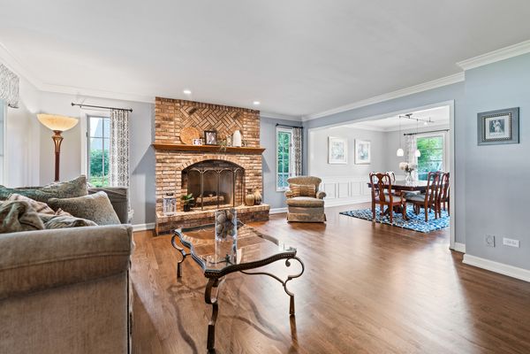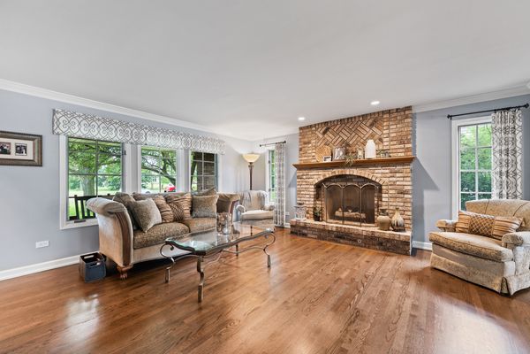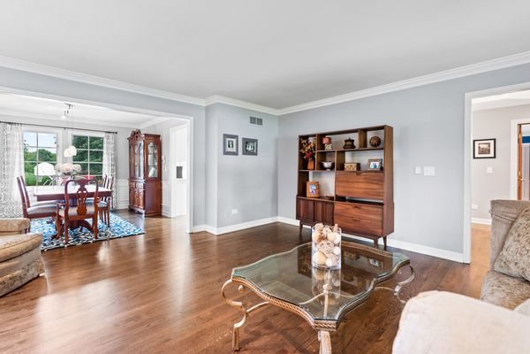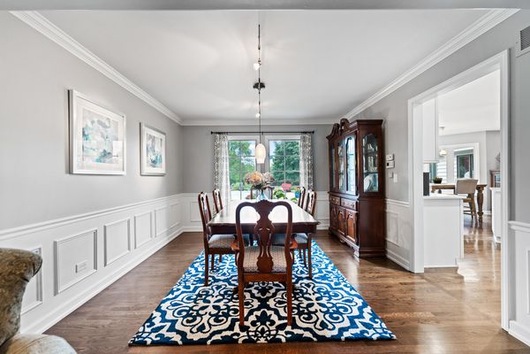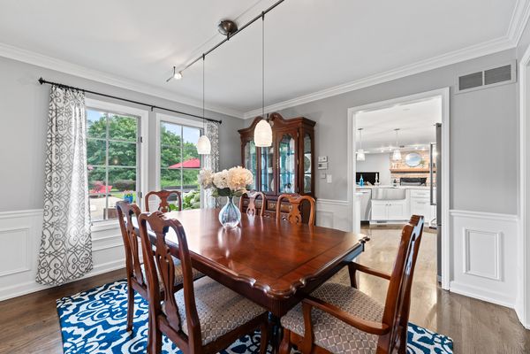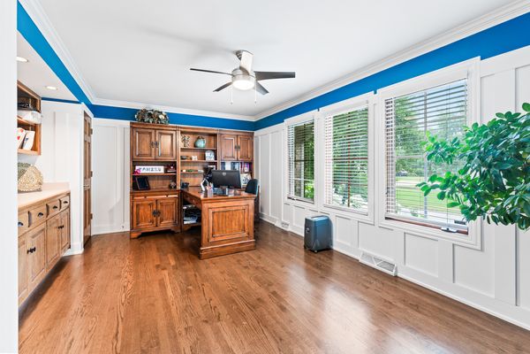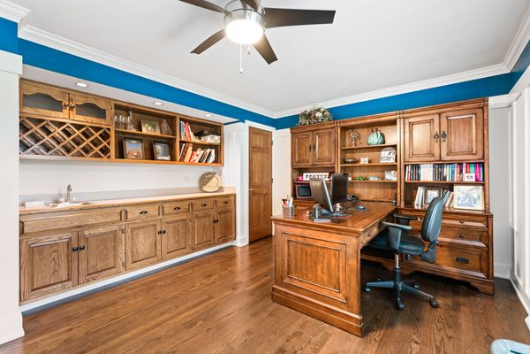6N289 E Ridgewood Drive
St. Charles, IL
60175
About this home
Welcome to the masterpiece you've been waiting for! This stunning, meticulously maintained home is situated on 1.25 acres and backs onto open space. It features 4 secondary bedrooms, 1 first-floor bedroom, and 3.5 bathrooms. With an inviting inground pool and a three-season room, it's an ideal place to enjoy summer and settle in right away. The two-story foyer welcomes you, with hardwood floors gracing the entire first floor. The first-floor bedroom is perfect for an in-law arrangement and offers a cozy work-from-home office complete with a wet bar. Upstairs, the spacious master suite boasts a new upscale bathroom with an exquisite walk-in glass shower and a large soaker tub, providing a private, relaxing retreat. The fully finished basement, featuring a bar and full bath, adds to the charm and functionality of this home. Enjoy warmth from the three fireplaces scattered throughout the home. A highlight is the delightful three-season room that overlooks the impressive inground pool and deck, perfect for relaxation and entertaining. The gourmet kitchen is equipped with a Viking Professional six-burner oven, ideal for culinary enthusiasts. The Quartz countertops flow seamlessly into the family room, enhancing the home's open and inviting atmosphere. Outside, a circular driveway and a three-car heated garage with rear loading offer convenience and ample parking. With so many recent updates, this home is move-in ready. Located in the desirable Red Gate Ridge neighborhood, close to A+ schools, shopping, and downtown amenities, this property offers the perfect blend of luxury, comfort, and convenience. Crafted with the finest workmanship, this one checks all the boxes!
