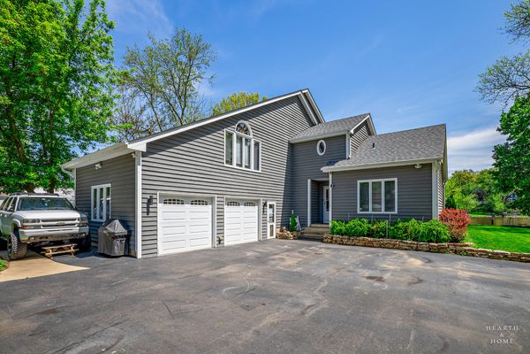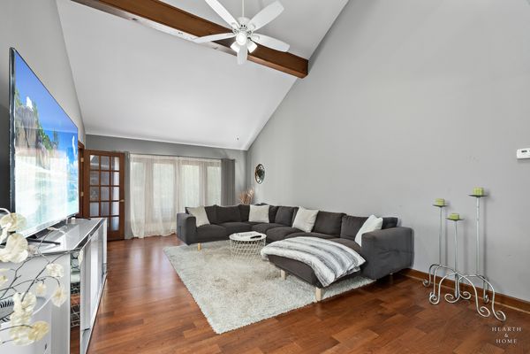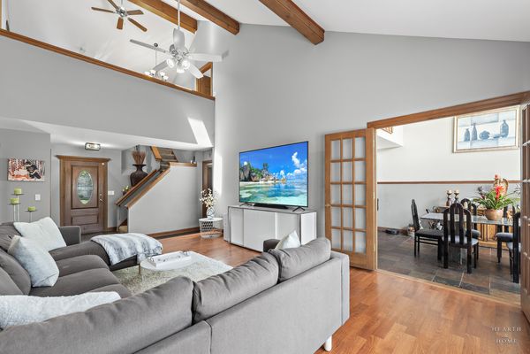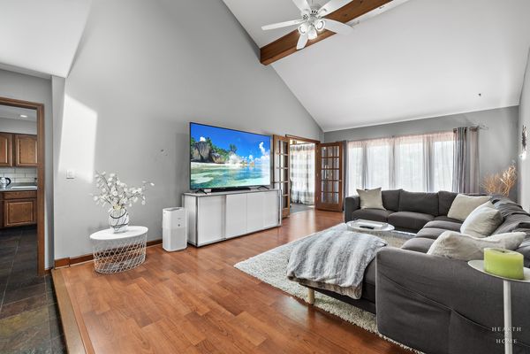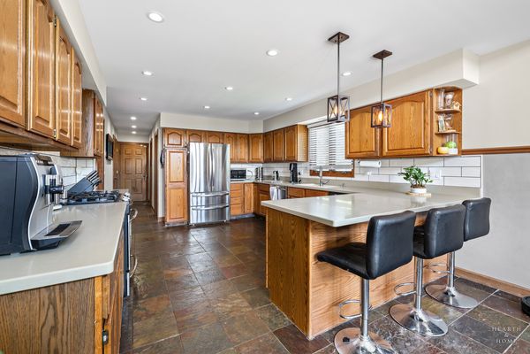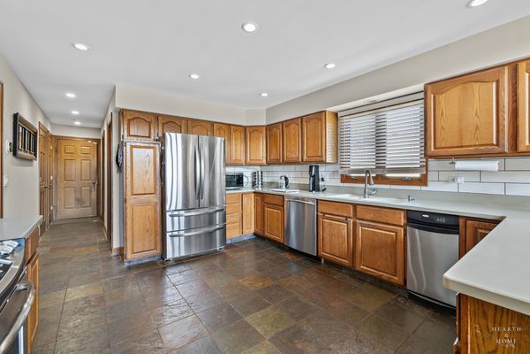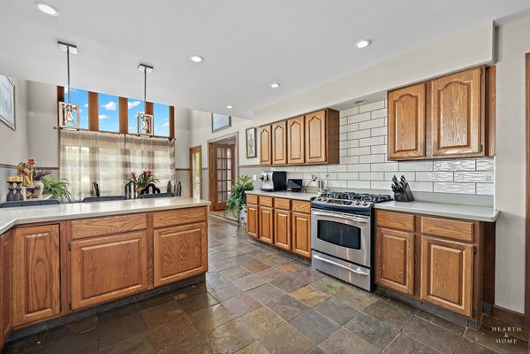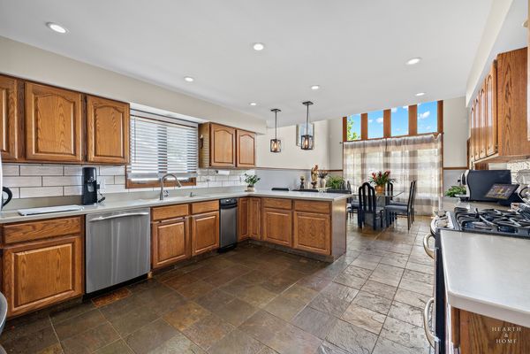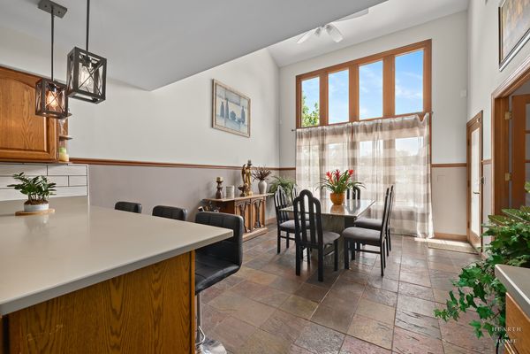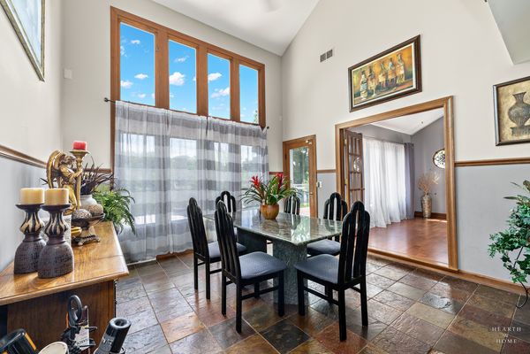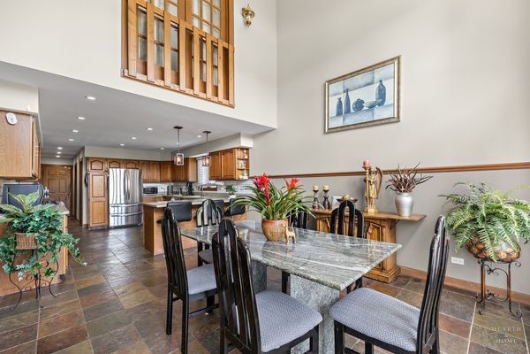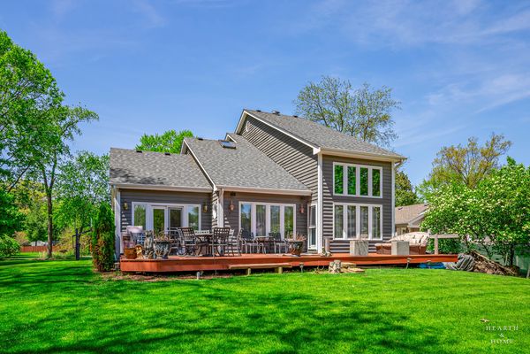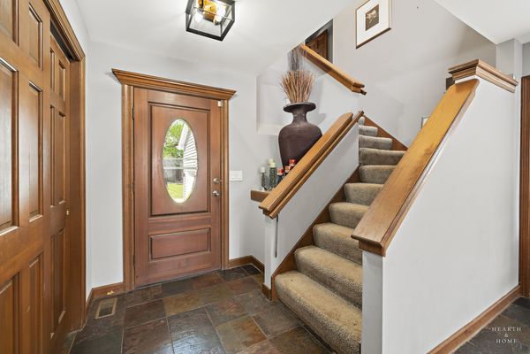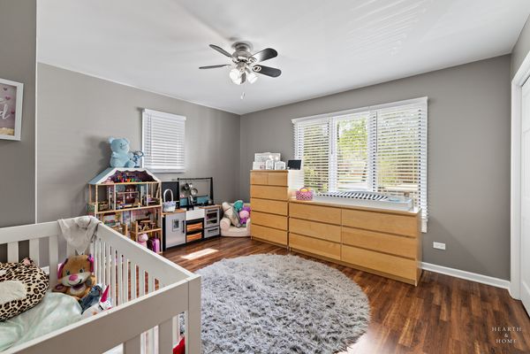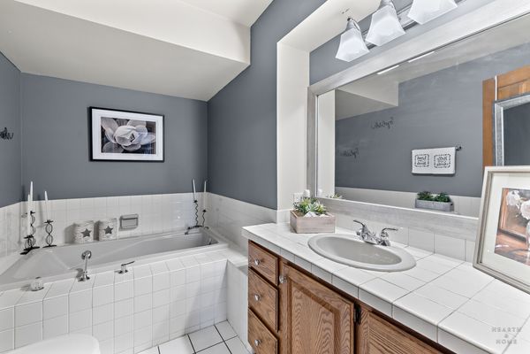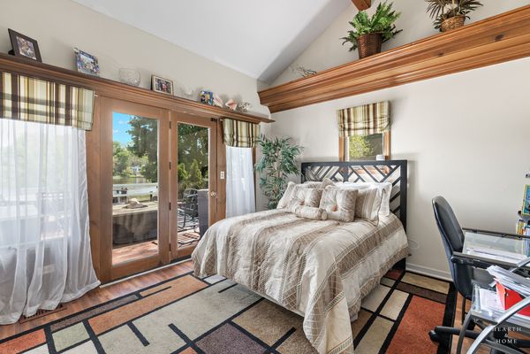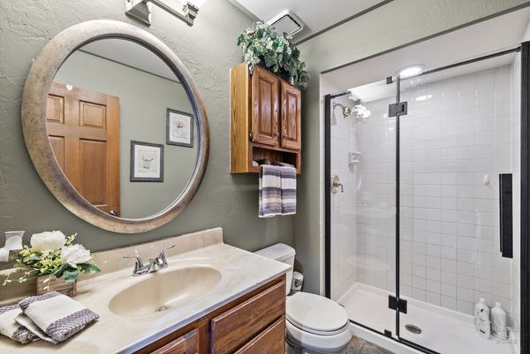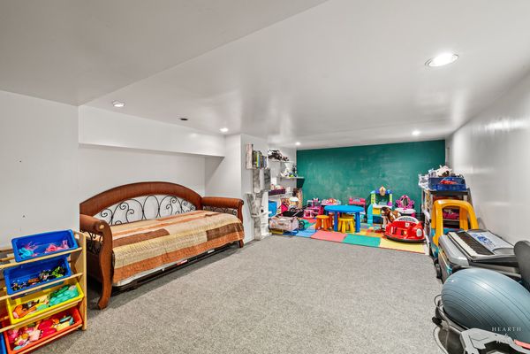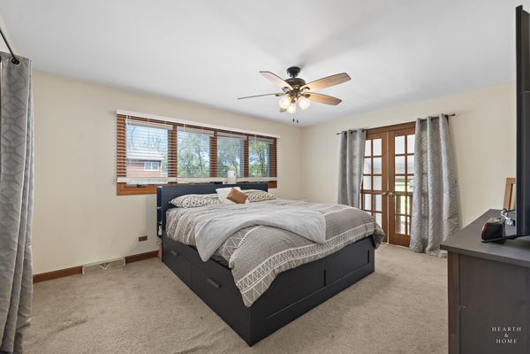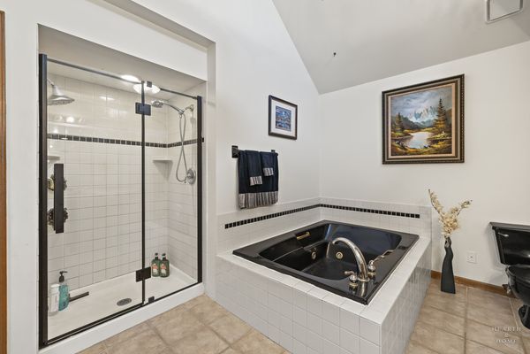6N107 River Drive
St. Charles, IL
60175
About this home
WATERFRONT PROPERTY ON THE FOX RIVER!! MARVELOUS VIEWS!Just minutes from downtown St. Charles, this charming home sits on a double lot, offering both convenience and appeal. Step into the spacious eat-in kitchen, featuring stainless steel appliances that blend functionality with modern elegance. The large deck and expansive grounds provide breathtaking vistas and seamless indoor-outdoor living, perfect for gatherings and relaxation. The main floor boasts a convenient office space and a light-filled family room, ideal for entertaining. With 4 bedrooms and 4 full baths, including a unique 4th bedroom with a private entrance and loft area, this home offers versatile living options, perfect for guests or in-law arrangements. Freshly painted interiors complement vaulted ceilings, creating an inviting atmosphere. Additional features include 2-zone heating/cooling and recent upgrades such as a water softener, hot water heater, and furnace, ensuring comfort and peace of mind. Meticulously maintained, this property is move-in ready or ripe for customization. Situated on a prime lot with 100 feet of river frontage, this home offers unparalleled waterfront living. Enjoy the private beach and electric fence for added exclusivity. The boat launch pavilion is available to rent for personal use or parties, and you can use the park whenever you want. Get your own personal key to the boat ramp. Don't miss this opportunity to own a piece of paradise on the Fox River!
