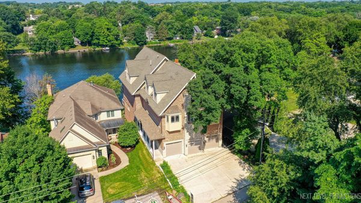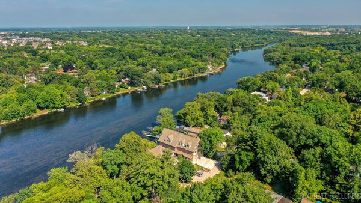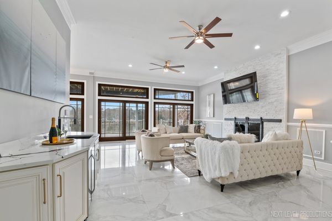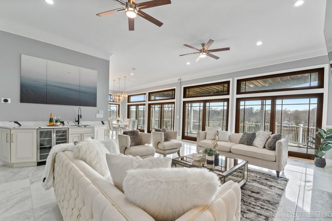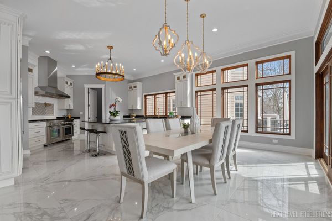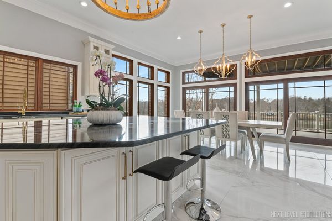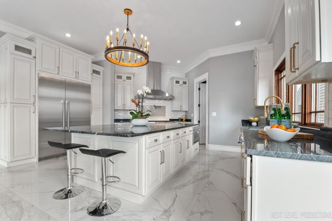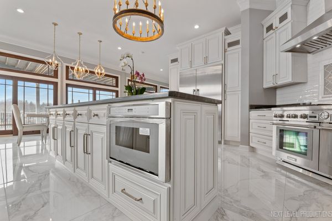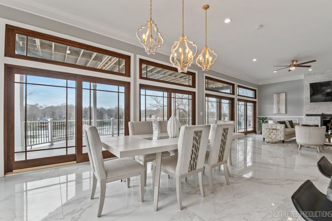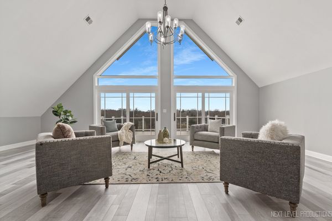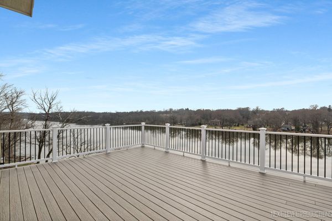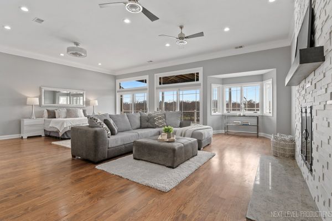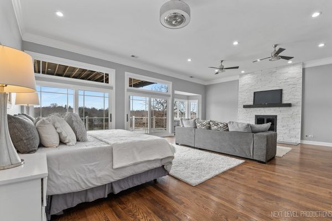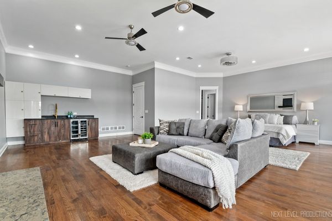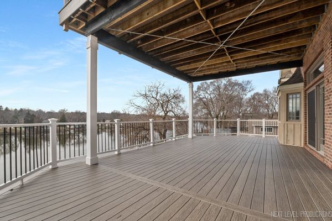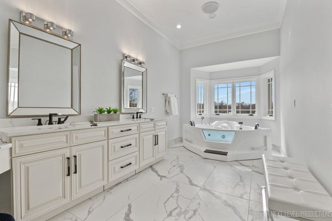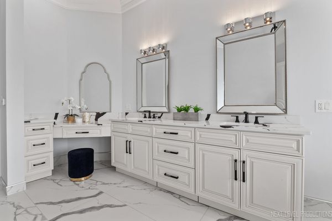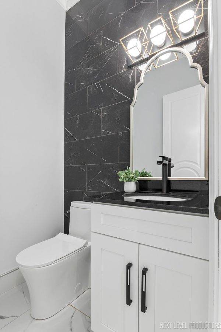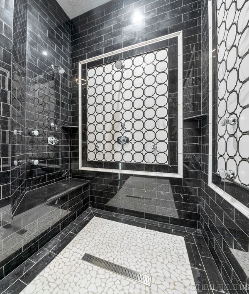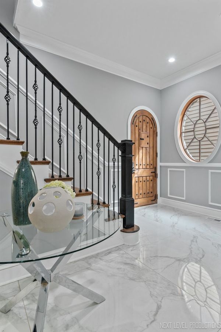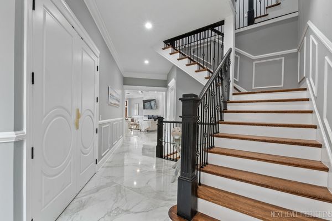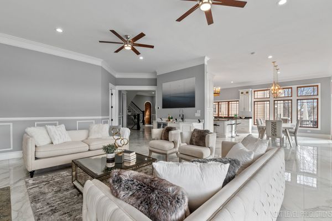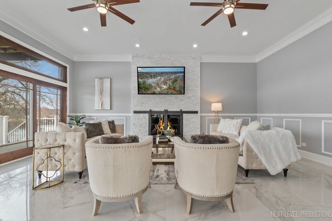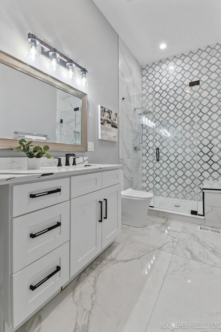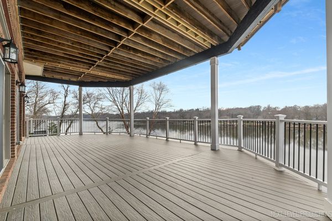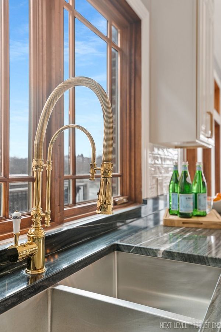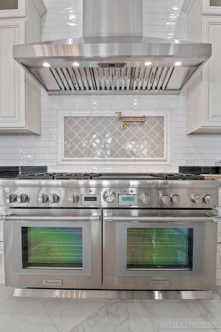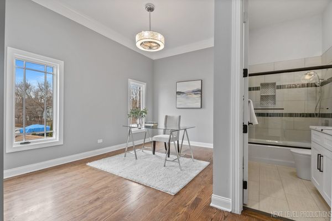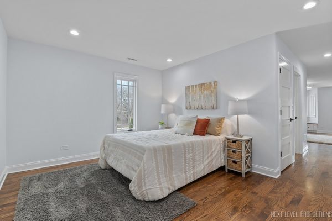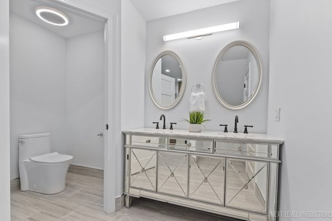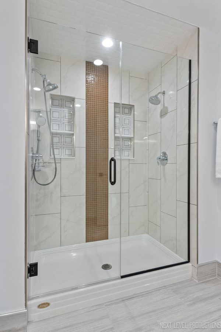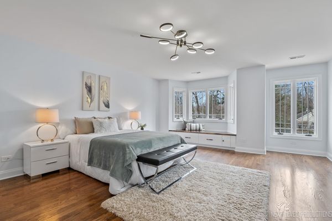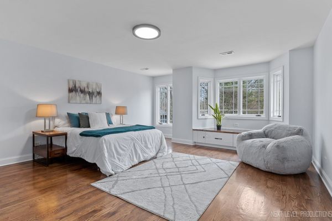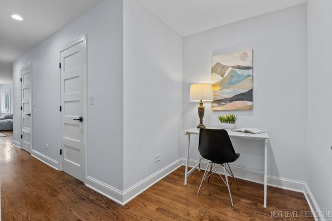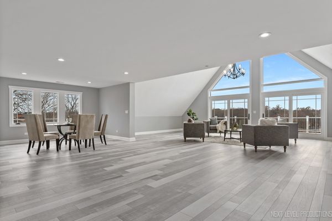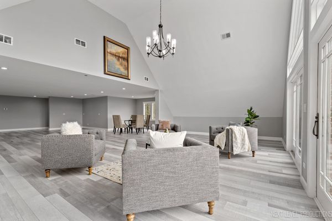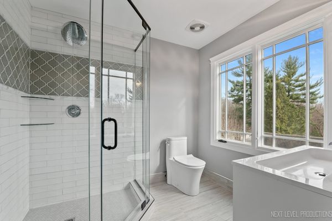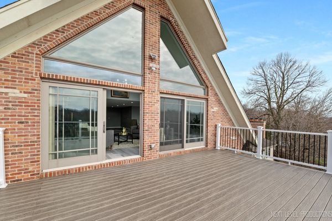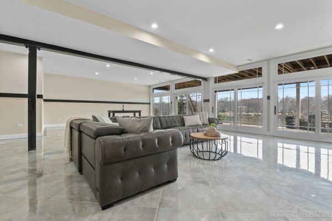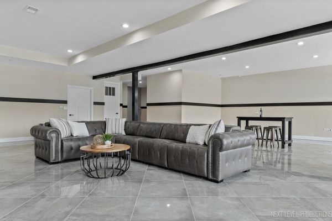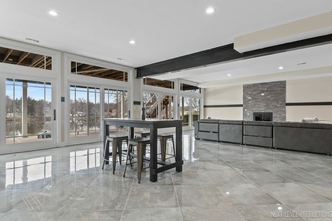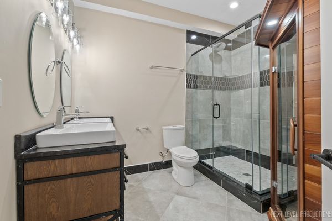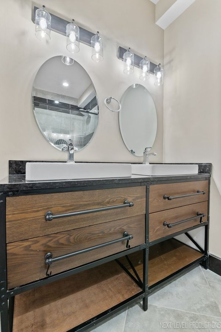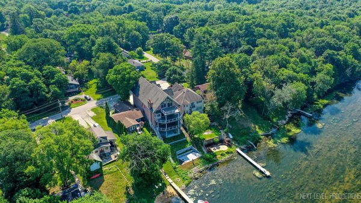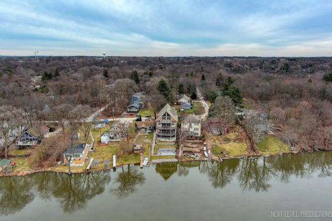6N048 Riverside Drive
St. Charles, IL
60174
About this home
STUNNING WATERFRONT LUXURY HOME. 5-bed, 6-bath masterpiece boasting a 6-car (+ potential for multiple lifts) heated garage on the Fox River. Four full levels of modern finishes, featuring an open floor plan flooded with natural light and endless views of the Fox River. Gourmet kitchen with quartzite countertops and Thermador appliances, while the family room offers soaring ceilings and river views. The Primary Suite is a sanctuary located in its own primary wing. Adorned with a fireplace, oversized seating area, wet bar, luxurious bath with radiant floors. The stunning shower room is adorned with floor-to-ceiling covered tile, a built-in bench, and a multi-functioning shower system. Breathtaking top-floor is a multi-functional entertainment space. Walkout lower level with radiant floors, and an oversized stone patio with a built-in fire pit. The six-car heated garage, which has the potential to accommodate 6 lifts, making it a haven for car enthusiasts, boat owners, and collectors alike. Enjoy firsthand access to boating, kayaking, and jet skiing, with the Fox River Trail and Forest Preserve just steps away. Furthermore, this exceptional location is mere minutes from downtown St. Charles, shopping districts, renowned restaurants, parks, and top-rated schools, and St. Charles Country Club. Prepare to be swept away by the breathtaking views and unparalleled luxury of this truly one-of-a-kind home. Too much to list! This is your dream home come true!
