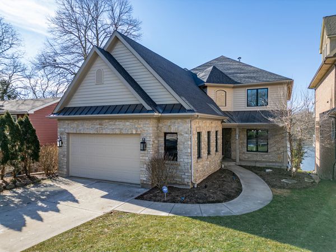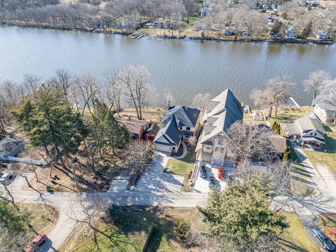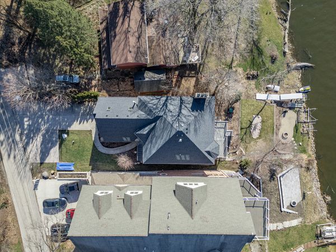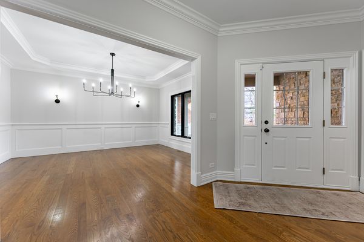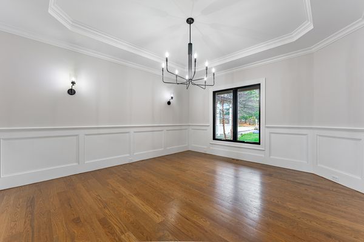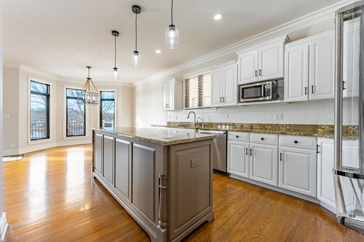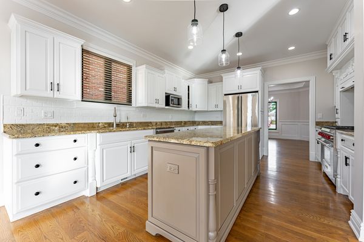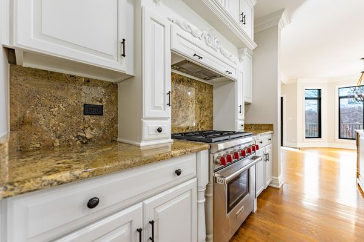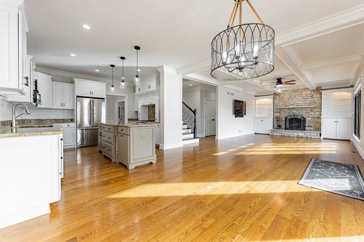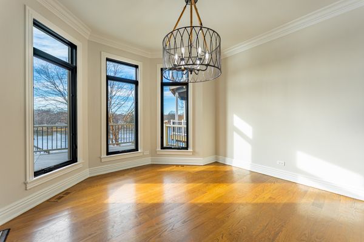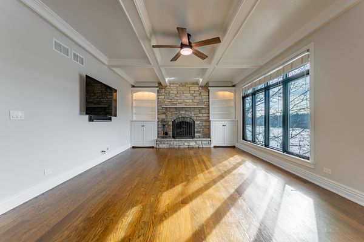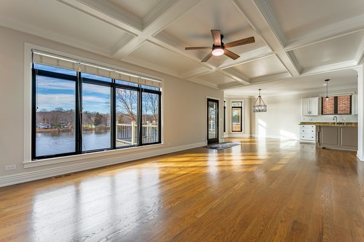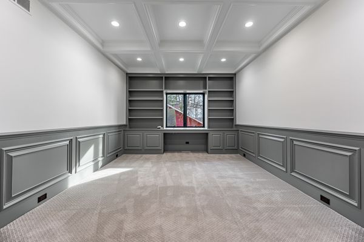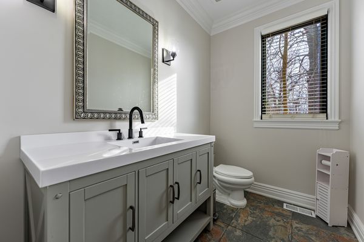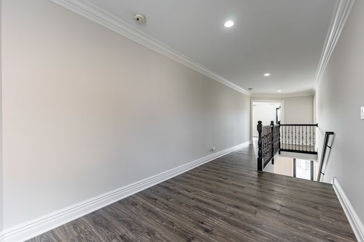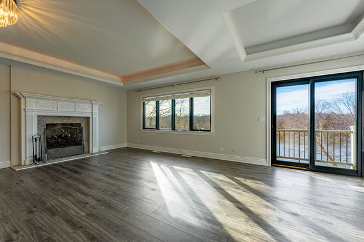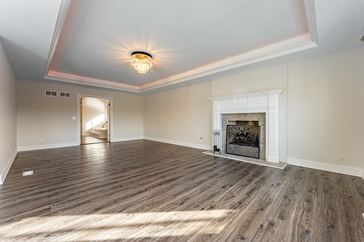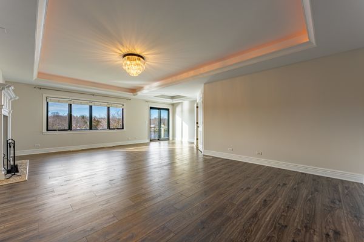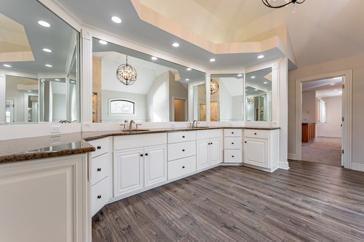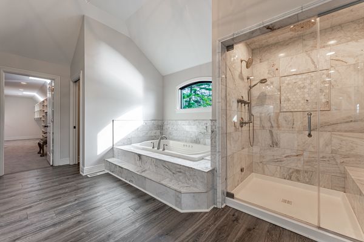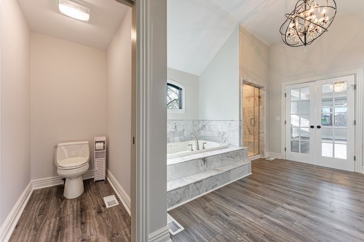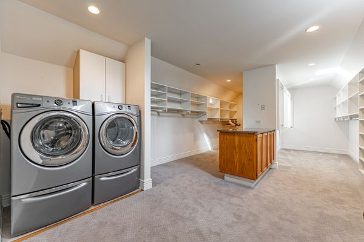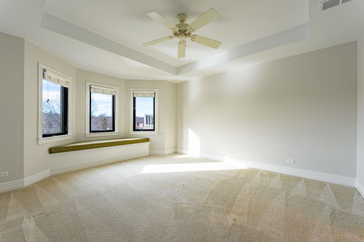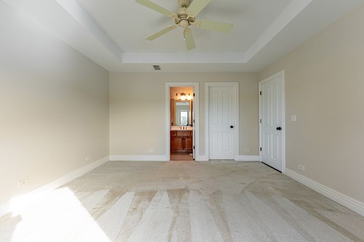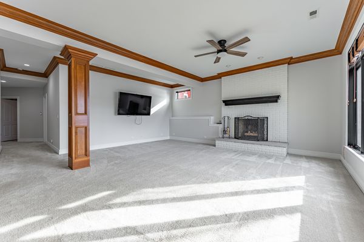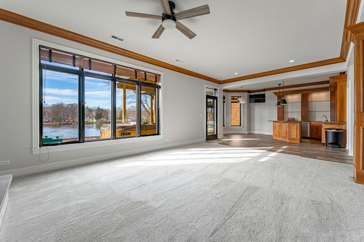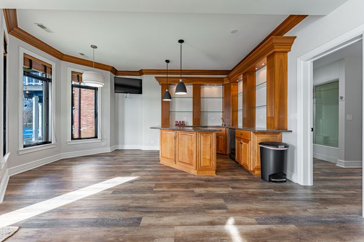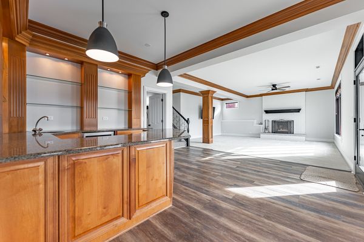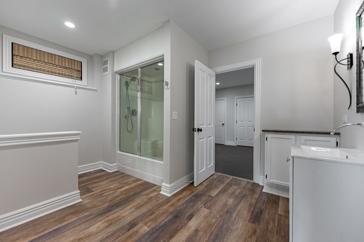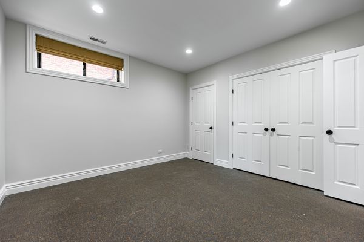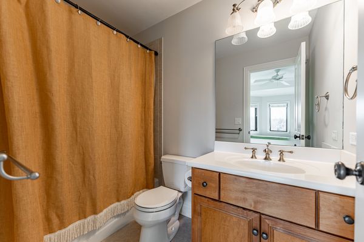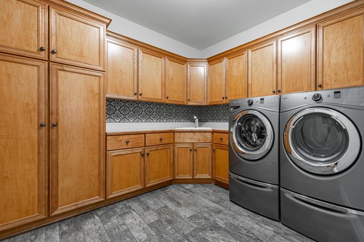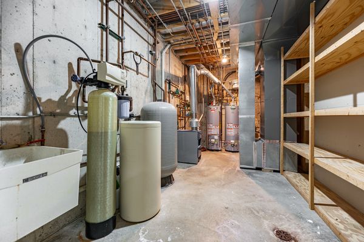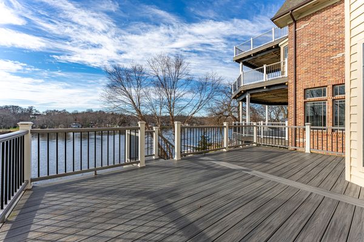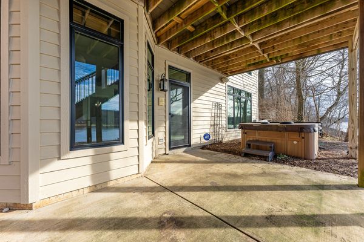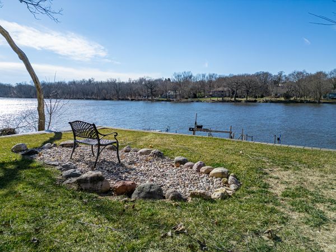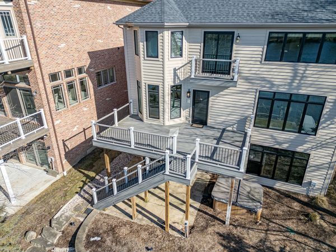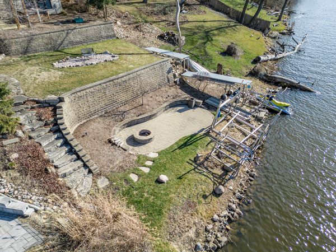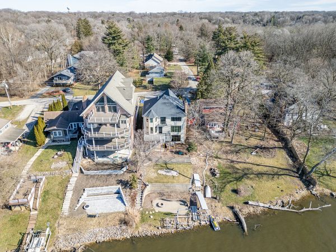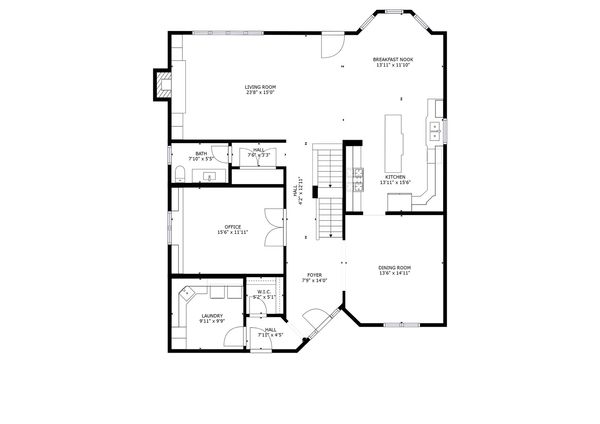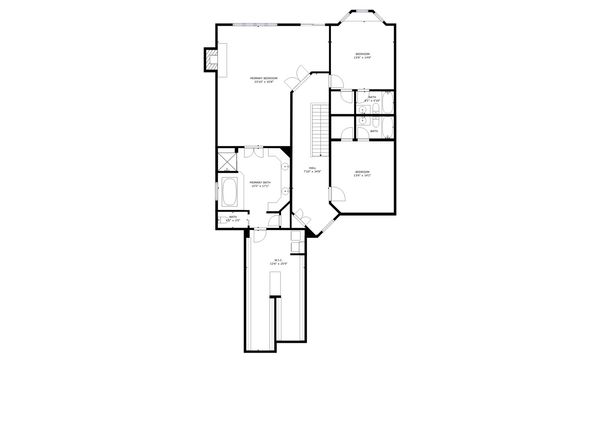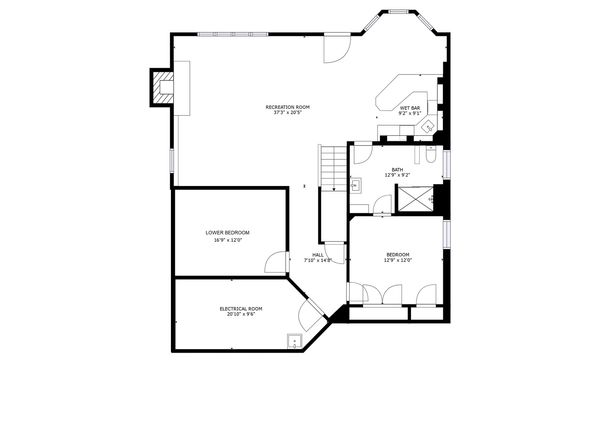6N038 Riverside Drive
St. Charles, IL
60174
About this home
Over $200, 000 spent on upgrades in the last 6 months! Roofing, luxury lifetime Pella Windows, Paint, flooring, custom landscaping, and more! Discover the charm of riverside living at this stunning home on the Fox River. Hidden away like a secret treasure, this custom-built house is the pinnacle of luxury. Enjoy breathtaking views of the river, perfect for boating, jet skiing, and kayaking right from your backyard. Located near the St. Charles Country Club, you get the best of peaceful riverside living and exclusive club amenities. The home spans 5, 000 square feet over three beautifully designed levels, offering style and sophistication throughout. Relax on the large Trex Deck, enjoy the fire pit, or unwind in the hot tub while taking in nature's beauty. Inside, the home boasts elegant details like hardwood floors, new carpet in lower level, high ceilings with stunning millwork, and a top-notch kitchen with Wolf and Viking appliances. The main bedroom suite offers a fireplace, a balcony with river views, and a luxurious bathroom with a marble jacuzzi and heated floors. Each bedroom has its own ensuite bathroom, and the lower level features a second family room, a bar, and space for a gym or fifth bedroom. The property's landscaping is immaculately maintained, enhancing its riverside appeal. This home comes with a SeaDoo jet ski and landing pad, plus access to the Boy Scout Island launch ramp for endless adventure. Just minutes from downtown St. Charles' dining and entertainment, this home offers a blend of tranquility and convenience. Don't miss out on this incredible opportunity to live the lifestyle you've always wanted. Book your private tour today!
