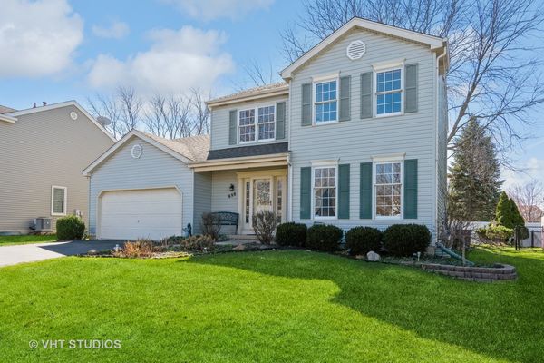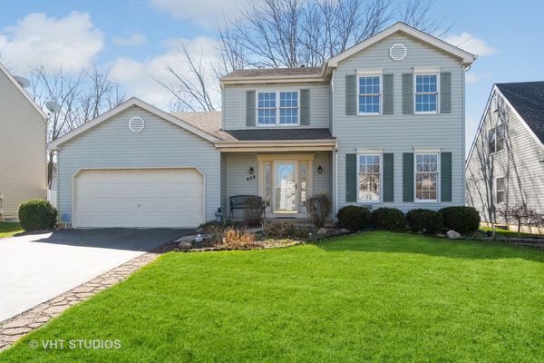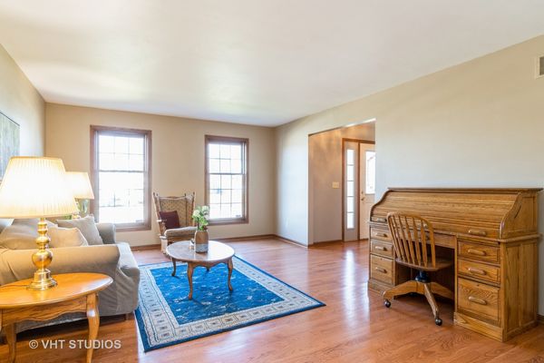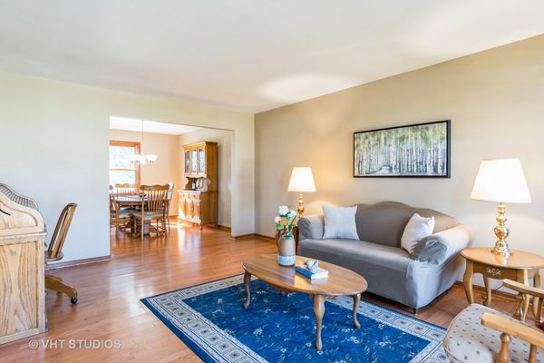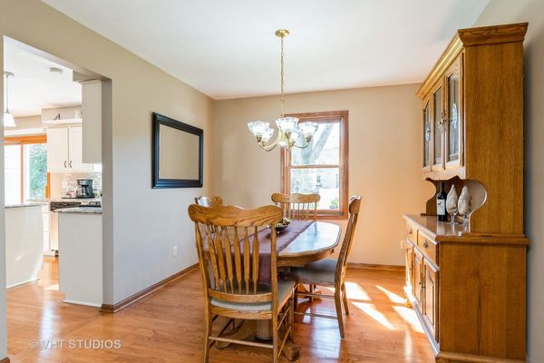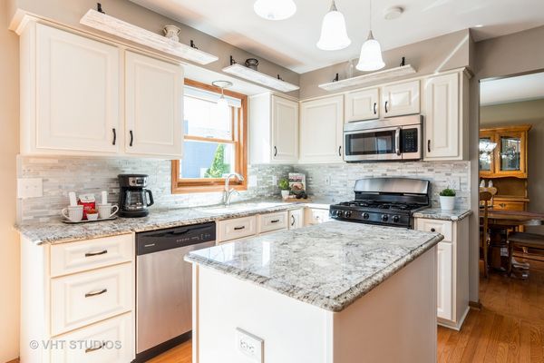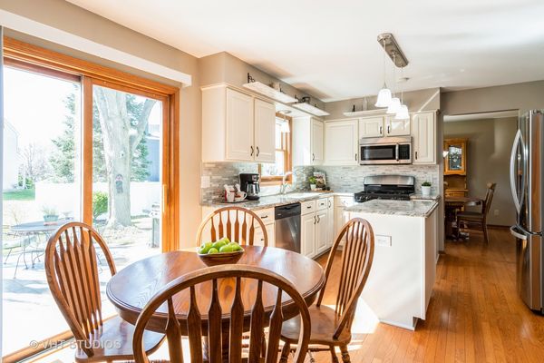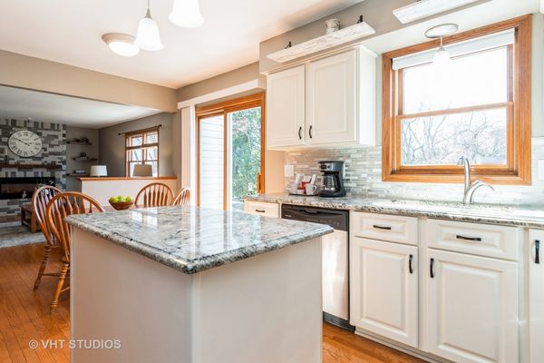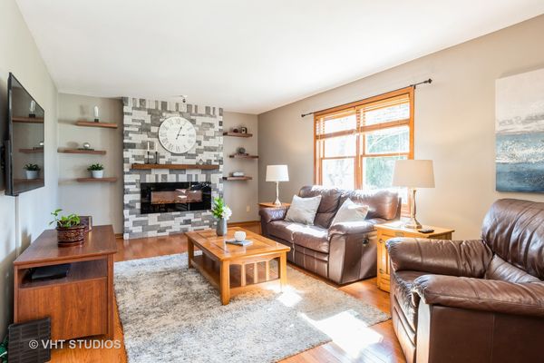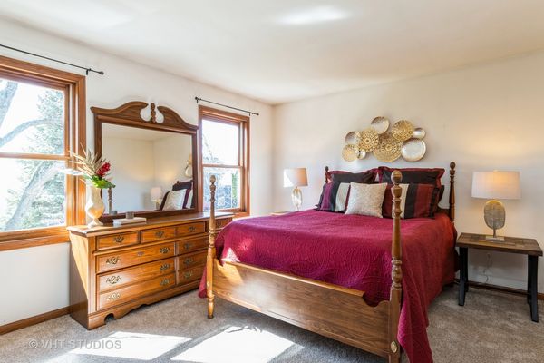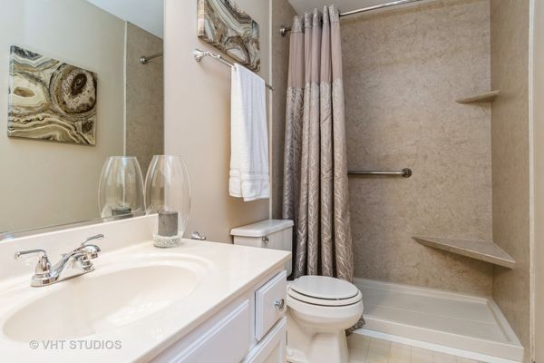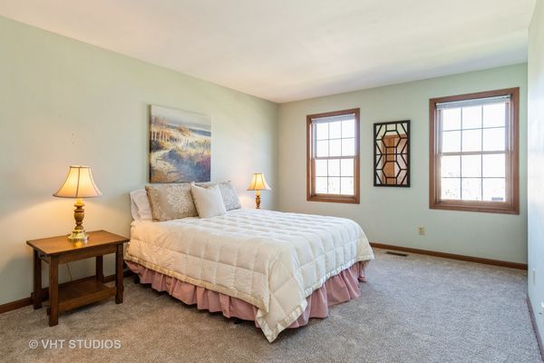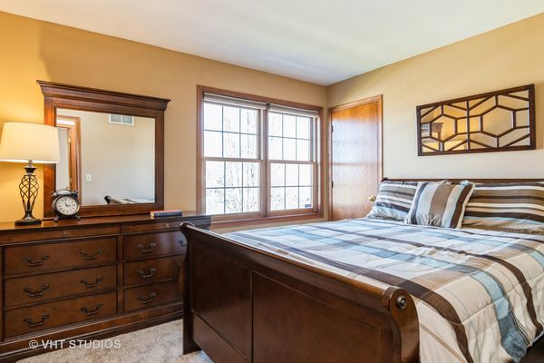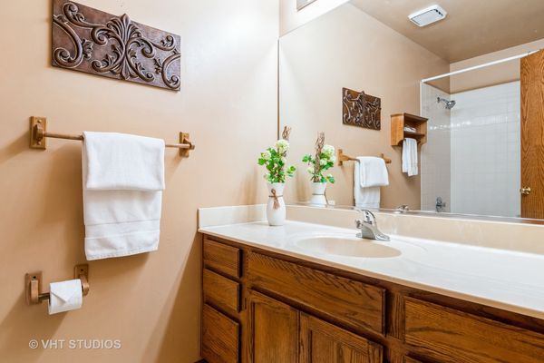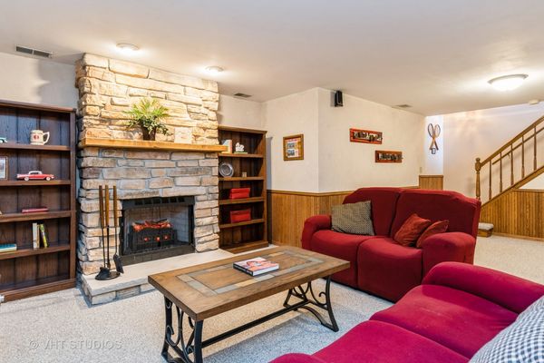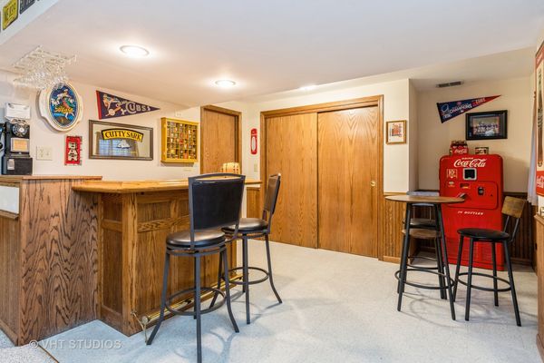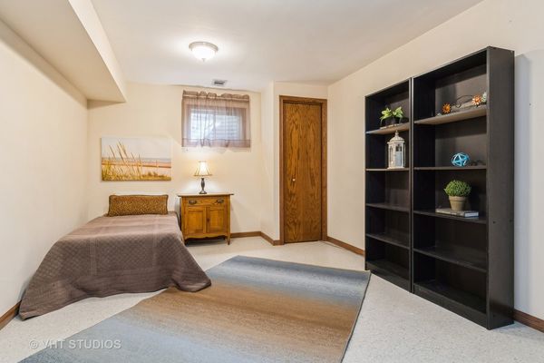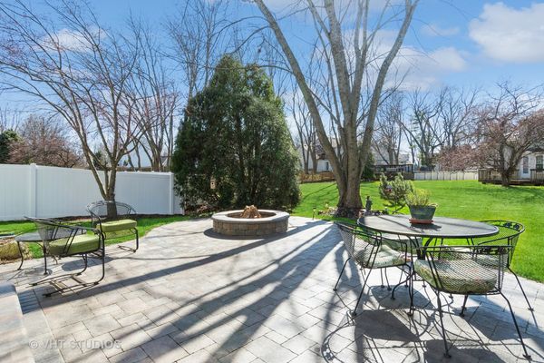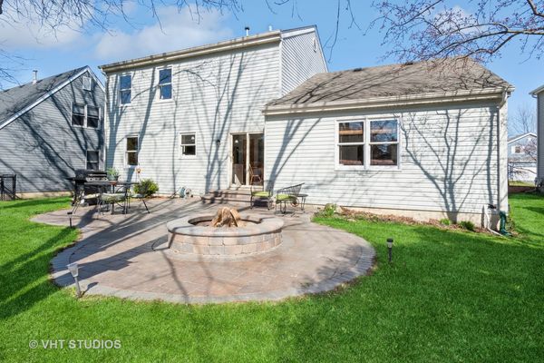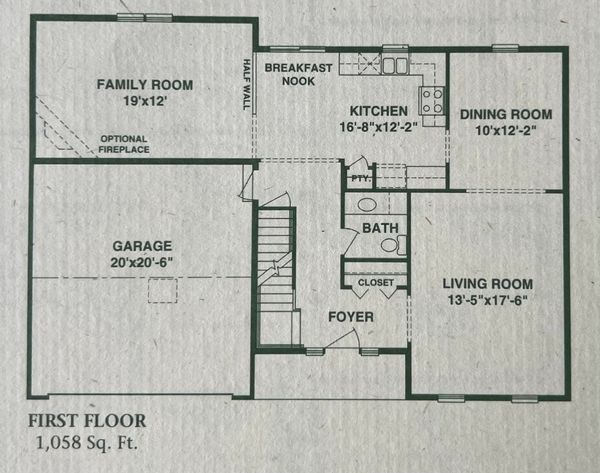699 Avondale Lane
Aurora, IL
60504
About this home
**Multiple offers received. Please submit all offers by 4PM Sun 3/24/24** This beautiful home has been lovingly maintained by the original owners! You're immediately greeted with stunning curb appeal and an inviting, east facing front porch. Step inside to discover an open layout featuring an updated bright white kitchen equipped with granite countertops, stainless steel appliances, an island, and an eating area with access to the private backyard through sliding glass doors. Enjoy chilly evenings by the fireplace in the family room. Gather with friends & family in the beautiful dining and living rooms. Gleaming hardwood floors adorn the entire first floor, complimented by neutral paint throughout. The entire upstairs has BRAND NEW carpet! Enjoy cotton-candy sunsets from the west-facing primary suite, complete with its own ensuite full bathroom. Two additional bedrooms and another full bathroom offer comfortable accommodation for family or guests. The basement is an entertainer's dream, complete with dry bar, cozy fireplace, private bedroom, and a half bathroom. Whether hosting gatherings or enjoying quiet evenings at home, this basement offers the perfect space for entertainment and relaxation. Step outside into the incredible backyard oasis, boasting a spacious brick paver patio and firepit, ideal for outdoor entertaining. Admire the well-maintained landscaping, including flower beds, vegetable boxes, and mature trees, creating a serene and picturesque setting for outdoor enjoyment. This home is conveniently situated across the street from the elementary school and park, within a wonderful subdivision with trails, Dist. 204 Schools, and no HOA! NEARBY: Rush Copley Medical Center & Hospital, Phillips Park (lake, zoo, golf course & aquatic center), Waubonsie Creek Trail, Eola Community Center & Library (take the pedestrian bridge!), and 4 Parks within 1 mile! Close to Rt 59 Train Station (4.5 miles), I-88, Restaurants and Shopping. UPDATES: 2024 Carpet upstairs, 2018 Kitchen remodel (granite countertops, refaced soft close cabinets & drawers), 2023 Stainless steel refrigerator, 2022 Gas range, 2019 Family room fireplace surround, 2017 Sump pump & backup, 2023 Hot water heater, 2019 Furnace & A/C, 2018 Brick paver patio & firepit, 2018 Garage floor epoxy, 2020 Gutter screens, 2024 Window screens. Welcome home!
