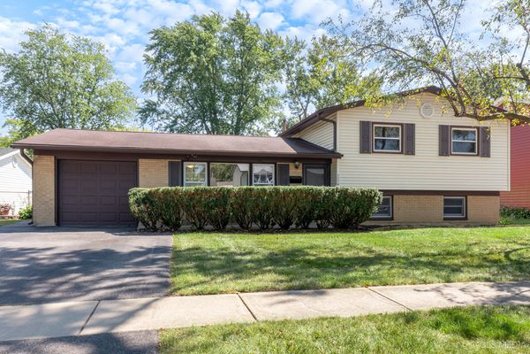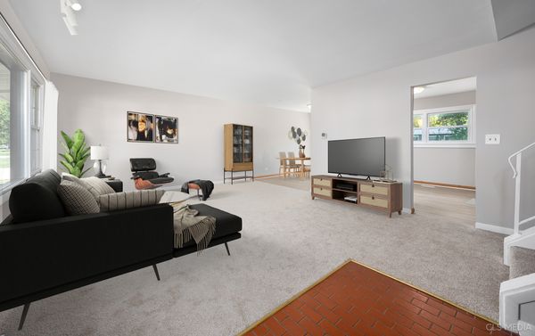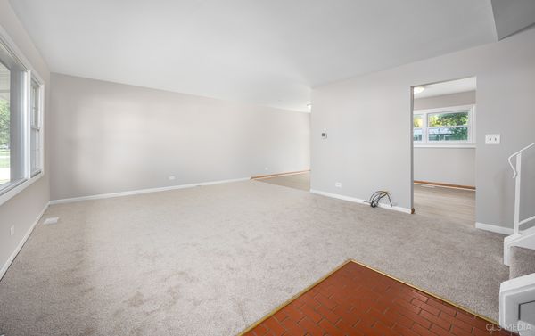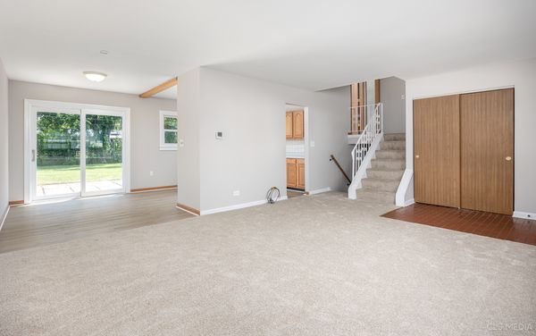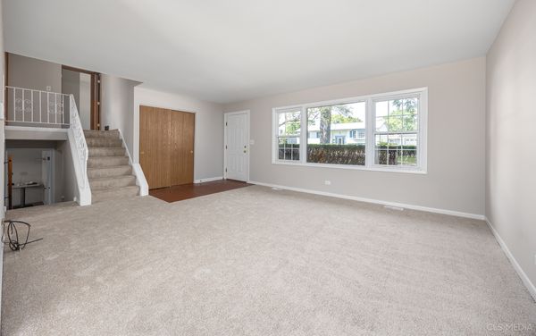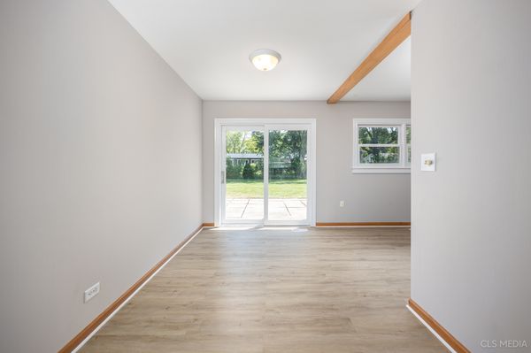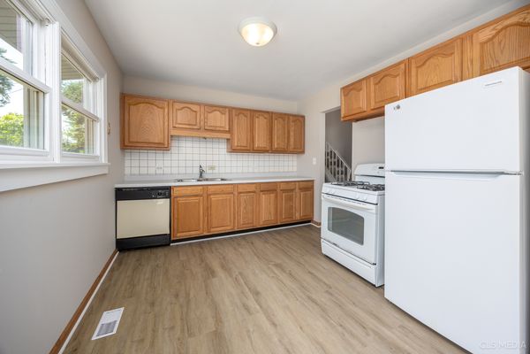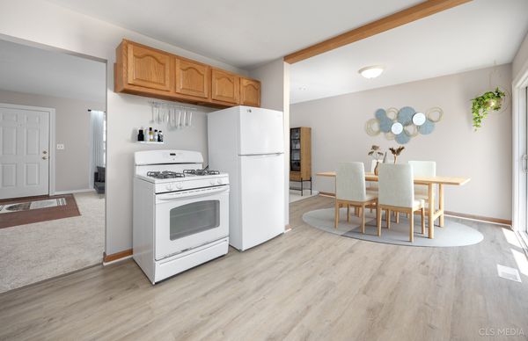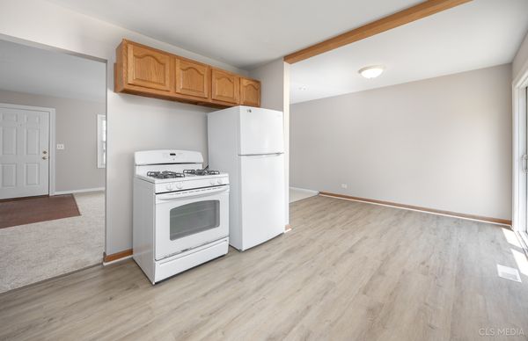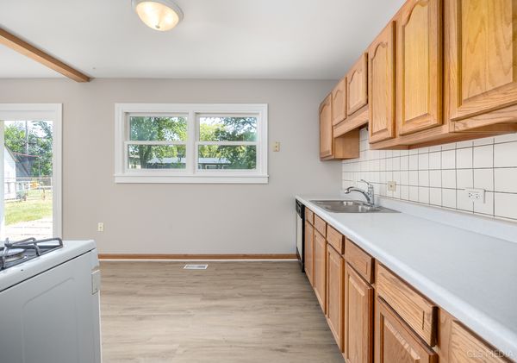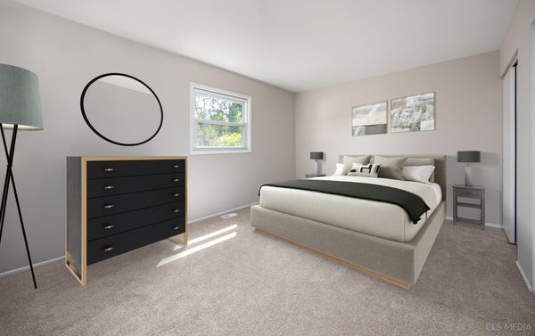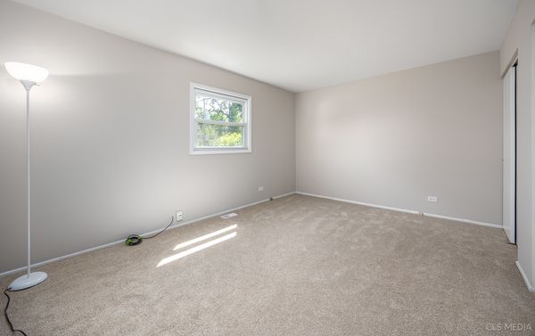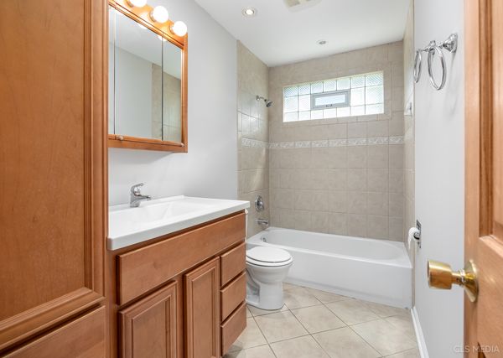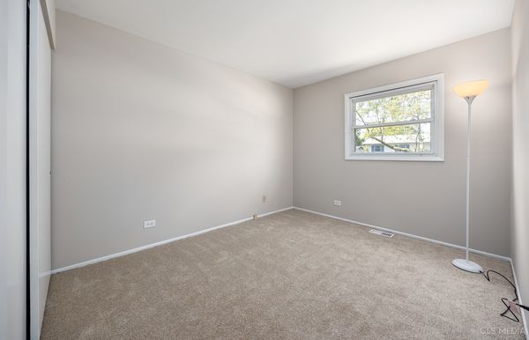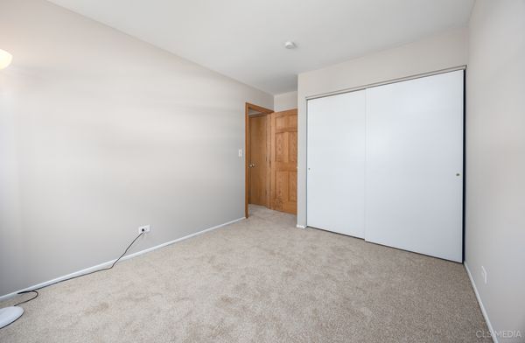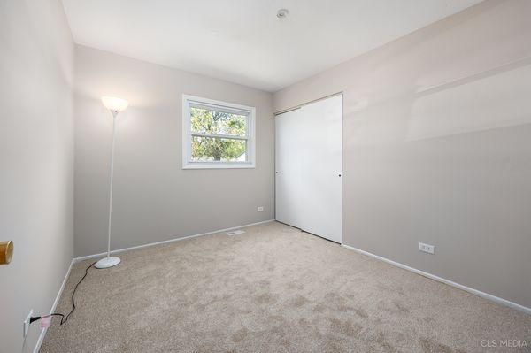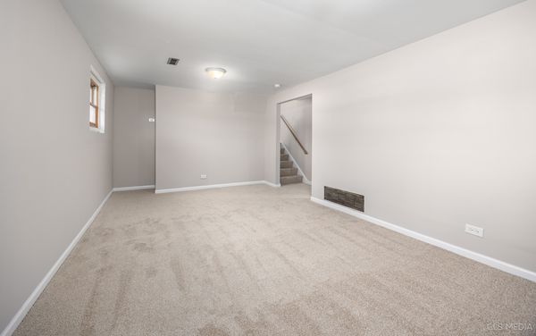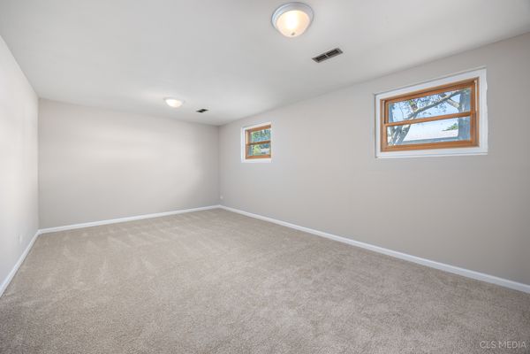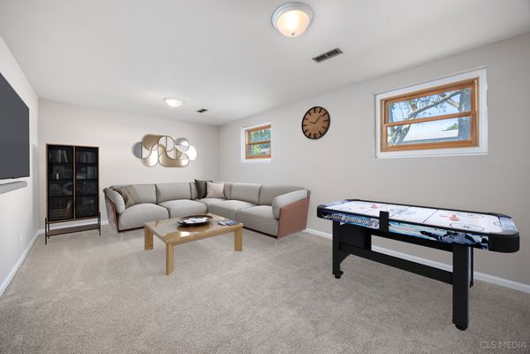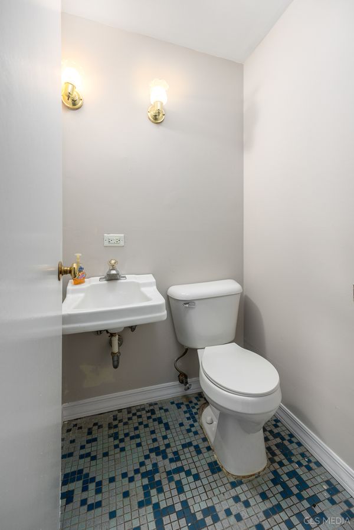6967 Hawthorne Lane
Hanover Park, IL
60133
About this home
Welcome to your dream home! This charming split-level residence meticulously represented offers an exceptional living experience. With 3 spacious bedrooms and 1.1 modern bathrooms, this home perfectly balances comfort and style. As you step inside, you'll be greeted by freshly painted interiors and brand-new carpeting and flooring, creating a warm and inviting atmosphere. The primary bedroom boasts a generous wall-to-wall closet, while the additional bedrooms provide ample space. The hall bath is elegantly designed with ceramic tile flooring, a ceramic tile tub surround, recessed lighting, and extra storage options for all your needs. The spacious living room flows seamlessly into the dining area, where a Pella sliding glass door opens to the patio-perfect for indoor-outdoor living and entertaining. The kitchen is equipped with a new refrigerator (2023), a gas stove (2010). The windows, roof, and vinyl siding New in 2001, Gutters 2020, Sump Pump 2019, Furnace 2015 and Central Air 2016 ensuring longevity and durability. Additional highlights include solid six-panel doors throughout, a cozy family room ideal for gatherings, and a large utility area with extra storage. The washer and dryer stay, along with a convenient wash sink. The large, fenced yard offers a safe and private space for outdoor activities and relaxation. The exterior of this home is equally impressive, featuring great curb appeal with on a picturesque tree-lined street, Newer Asphalt Driveway 2019. Location is key, and this home is situated in a prime area close to shopping, restaurants, and major highways such as the Elgin O'Hare Expressway and the Metra Station. Sports enthusiasts will appreciate the proximity to Boomer Stadium, while you will benefit from the highly rated School Districts 54 and 211. Plus, you can easily walk to the nearby elementary school and parks. This beautiful home is a rare find that combines modern amenities, stylish updates, and a convenient location. Don't miss the opportunity to make it yours. Call today to schedule a viewing and take the first step toward your new home!
