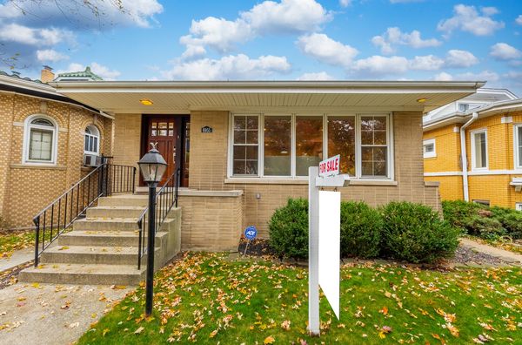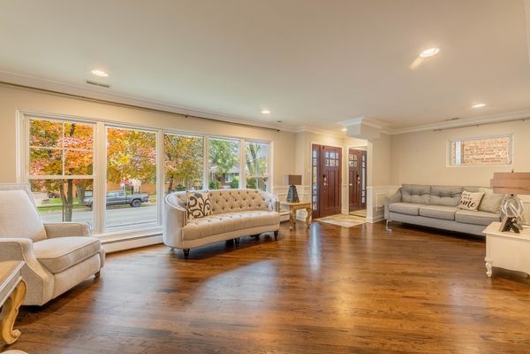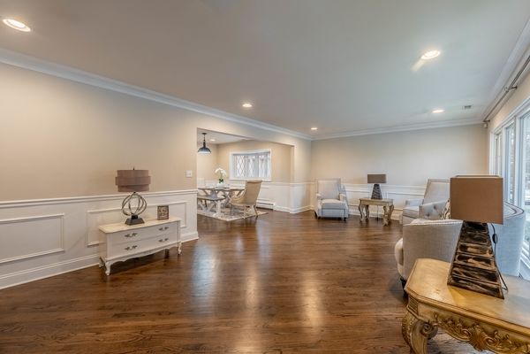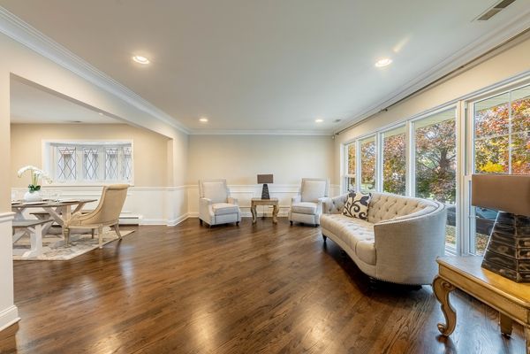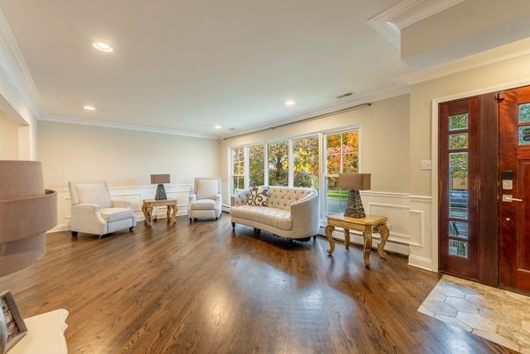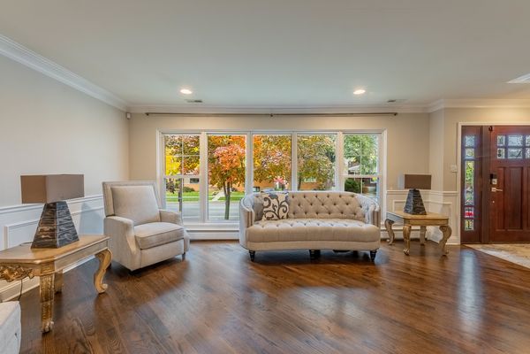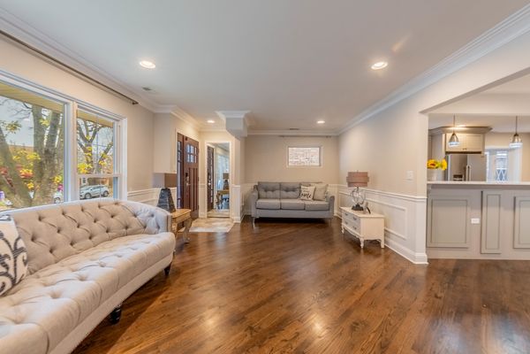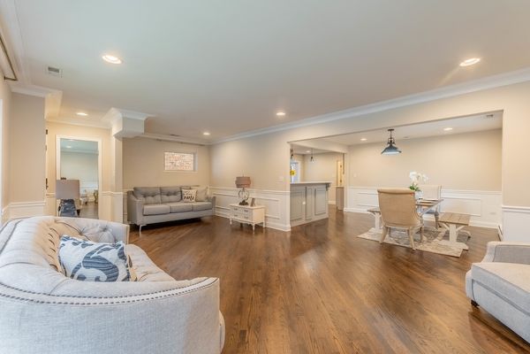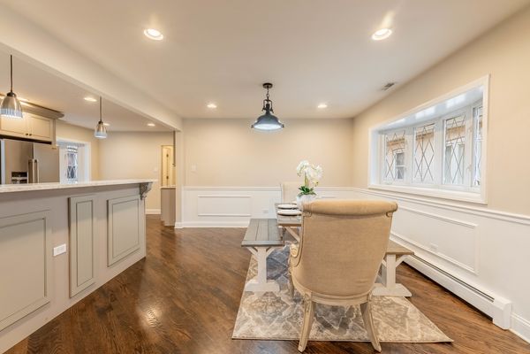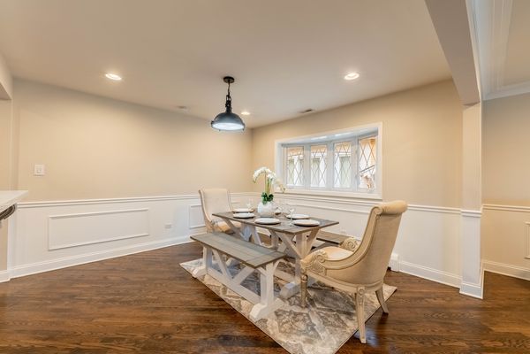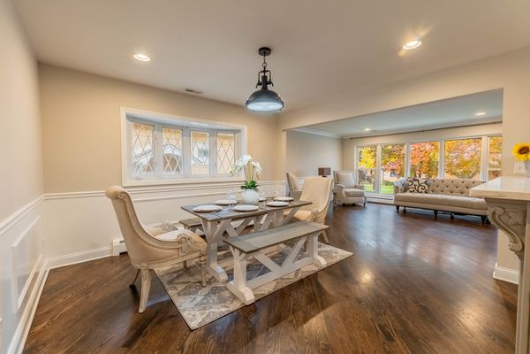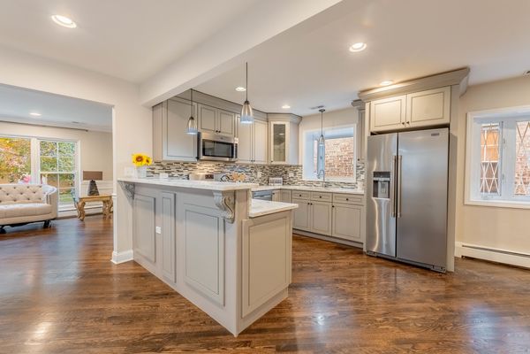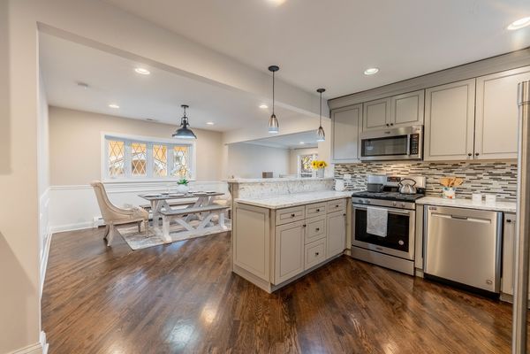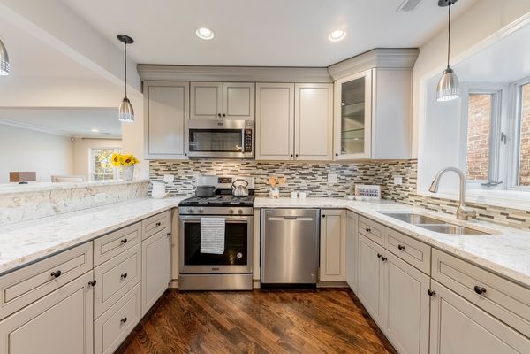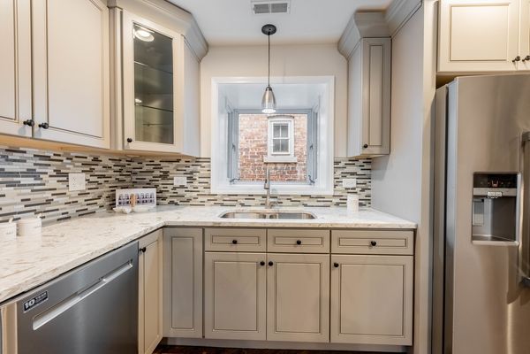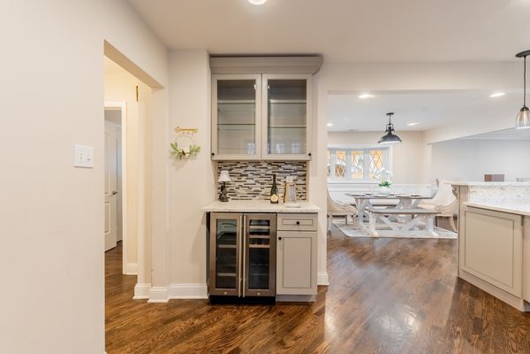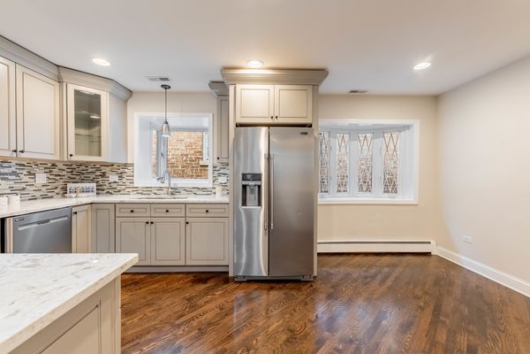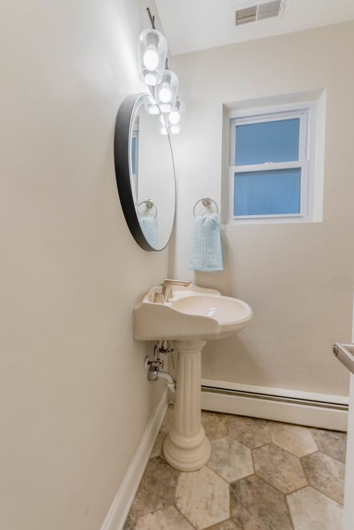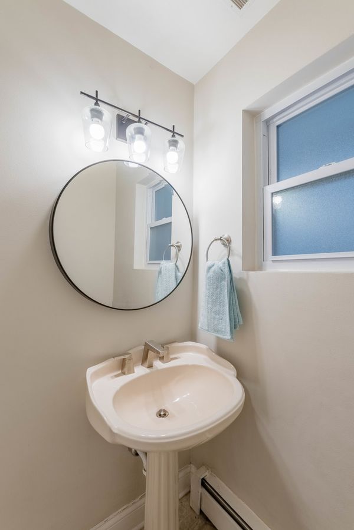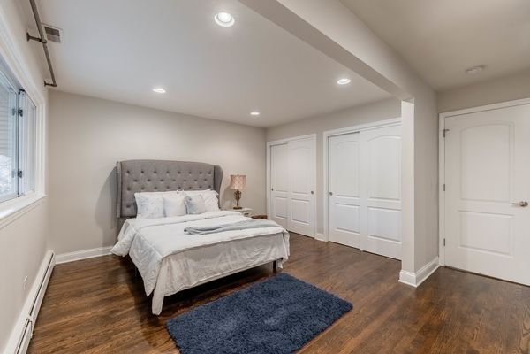6955 Riverside Drive
Berwyn, IL
60402
About this home
BERWYN COMPLIANCE ALREADY COMPLETED, NO VIOLATIONS! This exquisitely renovated home on Riverside Drive boasts a captivating blend of modern upgrades and spacious design, offering over 2800 square feet of luxurious living space. From the moment you enter through the solid wood front door, the attention to detail is evident, with features such as wainscoting, rich dark wood floors, and an open chef's kitchen equipped with white quartz countertops, new 42-inch gray cabinets, stainless steel appliances, and a stylish bar area with a wine fridge. The main level comprises three generously sized bedrooms, and the finished basement provides the flexibility to effortlessly add a fourth bedroom, accompanied by a full bath. The expansive master bedroom suite includes an attached master bath for added comfort. Noteworthy updates include newer windows, a water heater, and upgraded plumbing and electric systems. The property also features a heated, wide, attached 2.5 car garage with epoxy floors and smart home technology doors. A freshly poured driveway complements the garage, enhancing both functionality and aesthetics. The large fenced-in backyard is ideal for entertaining, offering a harmonious combination of green space and concrete areas. Conveniently located near transportation, this home is designed for modern living at its finest.
