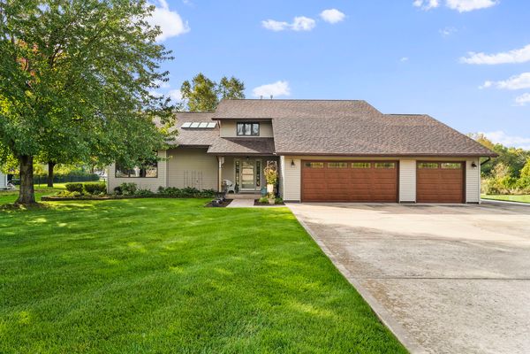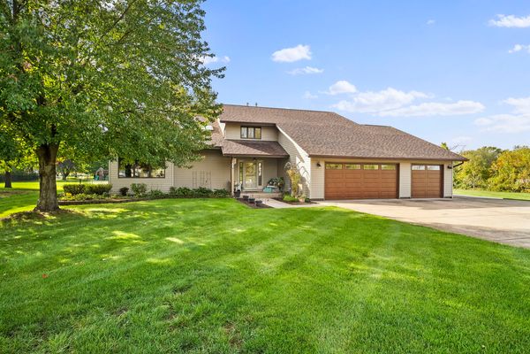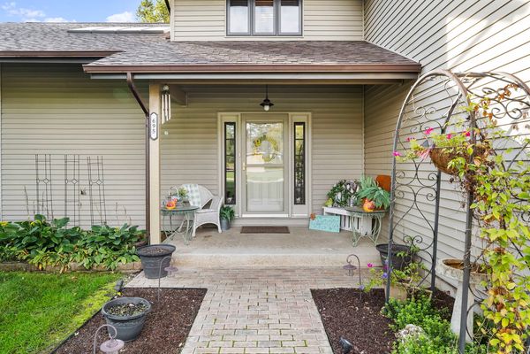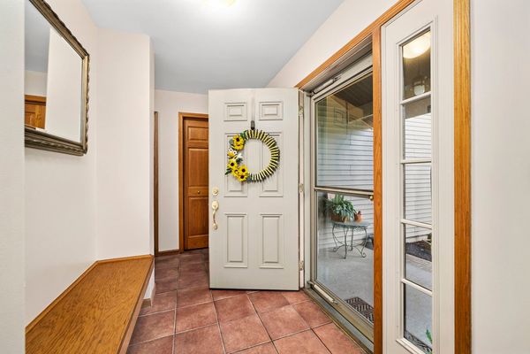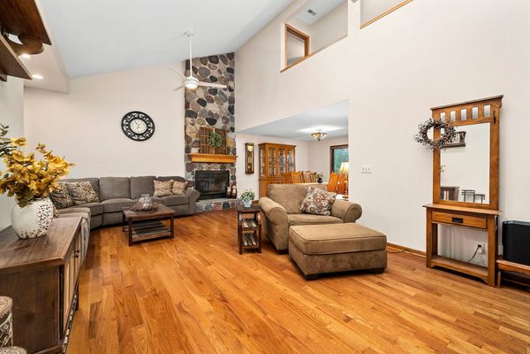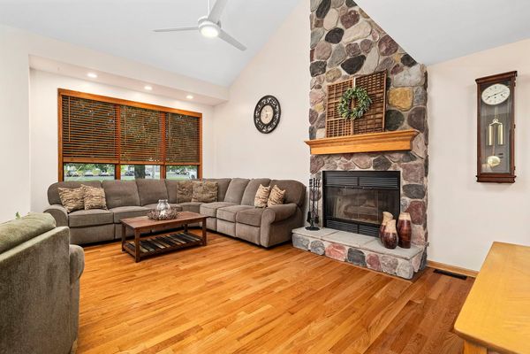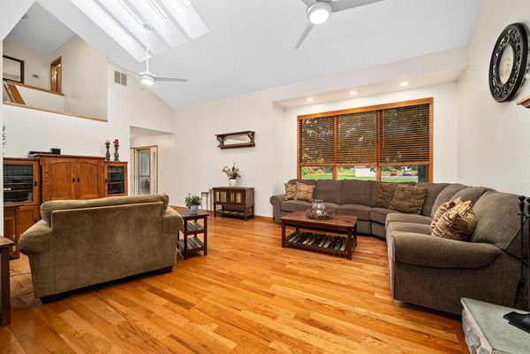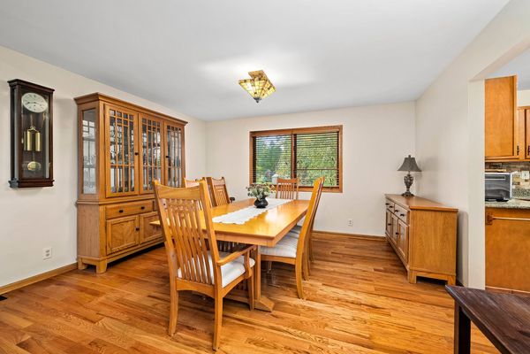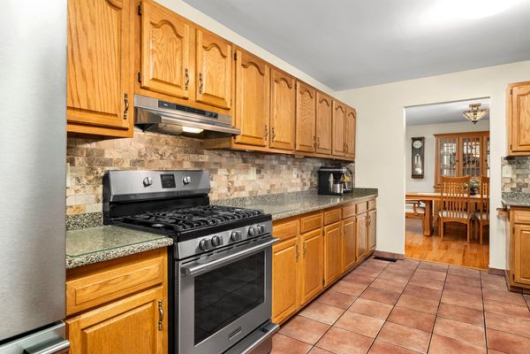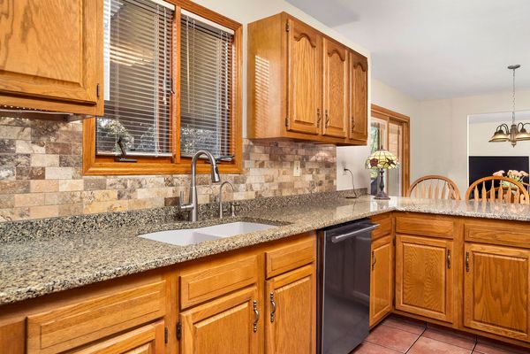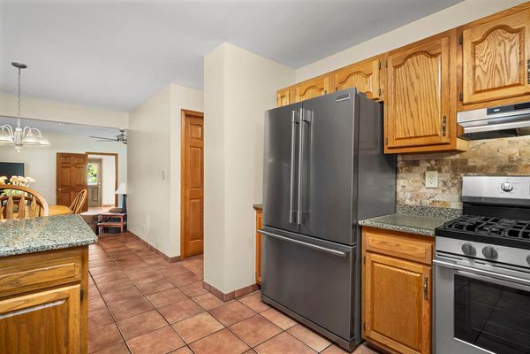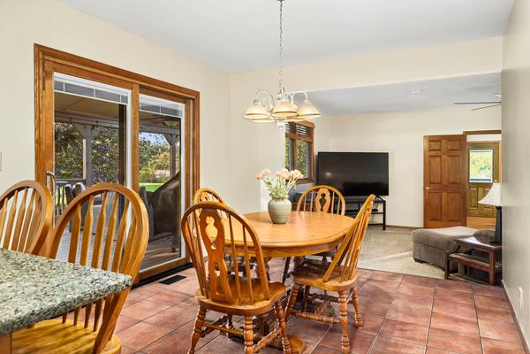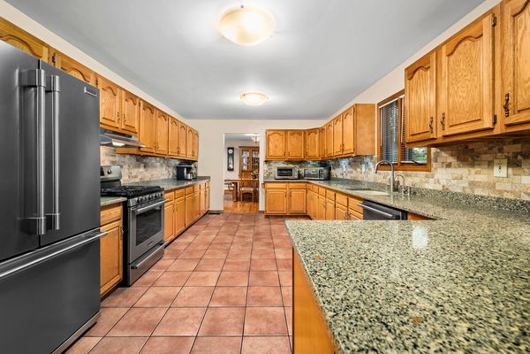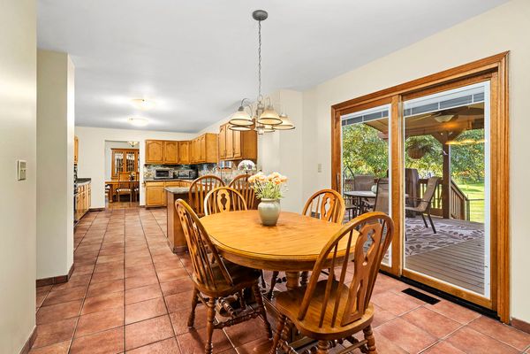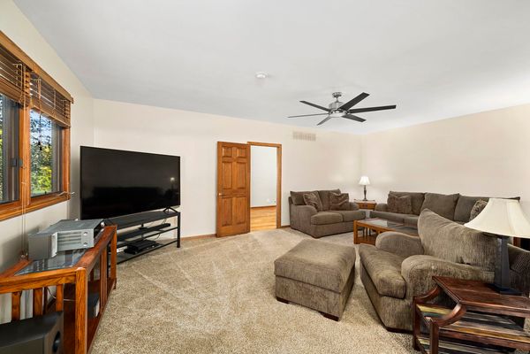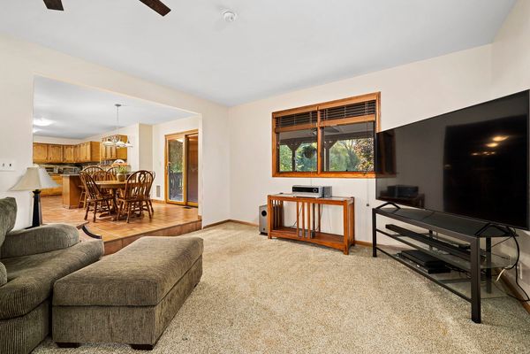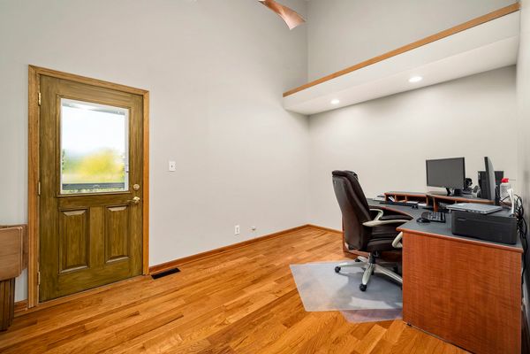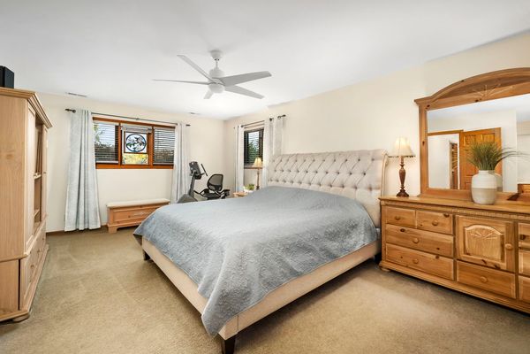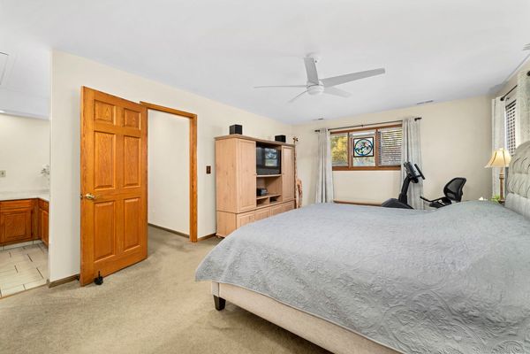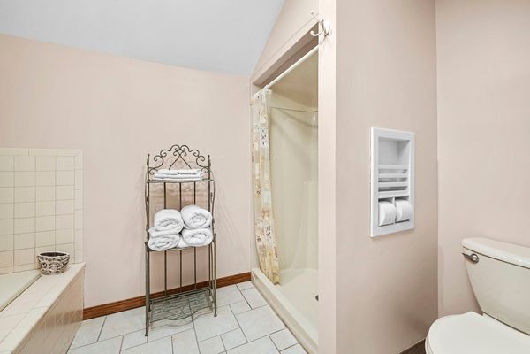695 W 2nd Street
Braidwood, IL
60408
About this home
Nestled on a quiet street in Braidwood, this exquisite home offers a blend of elegance, functionality and quality craftmanship making it the ideal HOME for a new owner. Long-time owners have lovingly cared and maintained this beautiful home. Welcome inside, where you'll find 4 Bedrooms/2.5 Bathrooms and 2 garages nestled on over a half acre lot. The heart of this home is the open living room with a cozy fireplace, providing a perfect ambiance for gatherings. The vaulted ceilings and skylights allow abundant natural light throughout the home, creating a warm and welcoming atmosphere. The spacious kitchen is a chef's delight, featuring quartz countertops, stainless steel appliances, and ample storage. It's perfect for culinary adventures and casual dining. For extended or holiday gatherings, you'll appreciate having a formal dining room. An additional family room adjacent to the kitchen provides a versatile space for relaxation and entertainment, ensuring everyone has their place to unwind. There is also an office (with exterior access), ideal for remote work/home business or a bonus room. Upstairs you will find 4 large bedrooms with 2 full bathrooms. Each bedroom has large closets and plenty of space for family members to relax. The upstairs full bathroom has a shower/air-tub combo. The master bedroom suite includes an expansive walk in closet for storage along and a spacious bathroom that offers a walk-in shower and a whirlpool bathtub. Have you been looking for a home with the garage space you need? This one has it! The extended heated 3-car attached garage is a car enthusiast's dream, equipped with 220V power supply, ensuring you have ample space and power for your vehicles and projects. New garage doors were installed in 2020. Additionally, there's a 20x24 detached garage with two garage doors, featuring 220V power supply, heat, and AC. This space is a perfect "man-cave" or "she-shed, " offering endless possibilities for hobbies or relaxation. If you enjoy relaxing outside, you have to see the beautiful covered patio in your new backyard. Relax and enjoy the sounds of quite nature under the lighted patio. Updated features: New Roof & Skylights 2022, New Dual HVAC systems 2021, New Patio door 2023. Step into luxury, comfort, and functionality - make this exceptional property your new home sweet home. Schedule a viewing today and experience the lifestyle you've always dreamed of!
