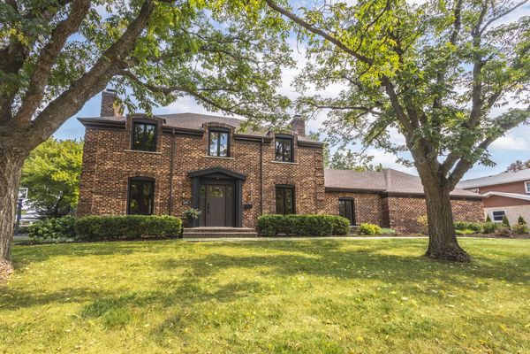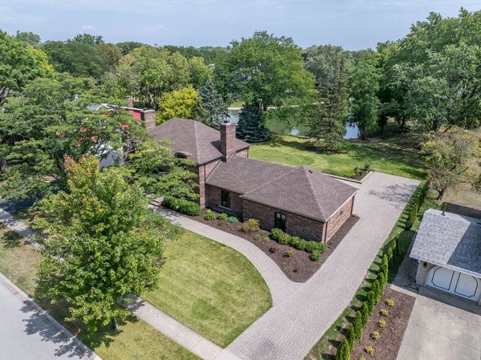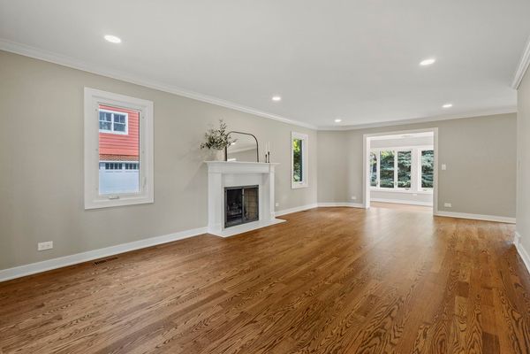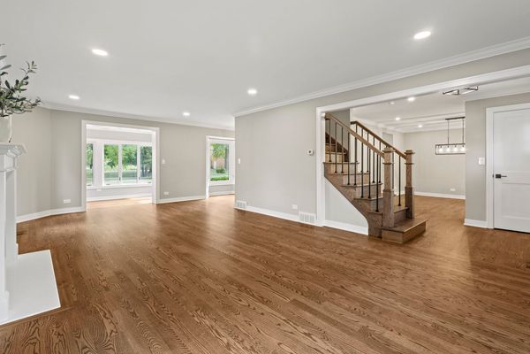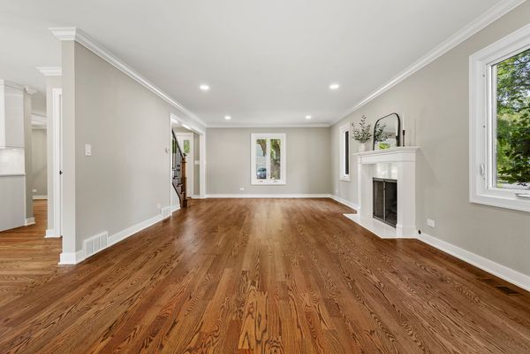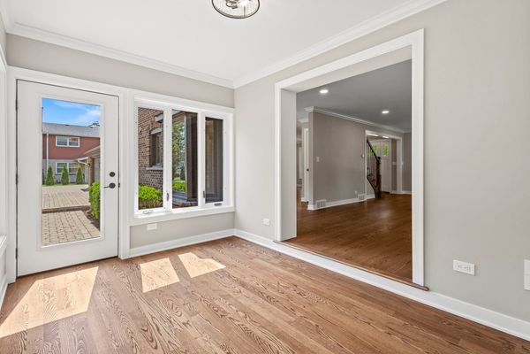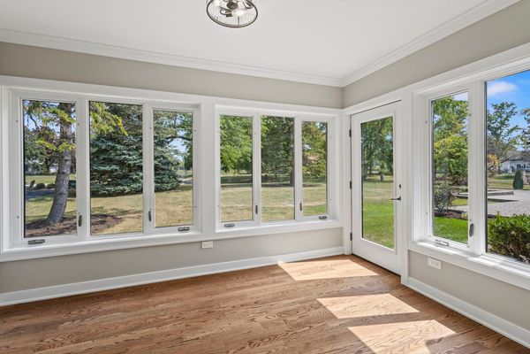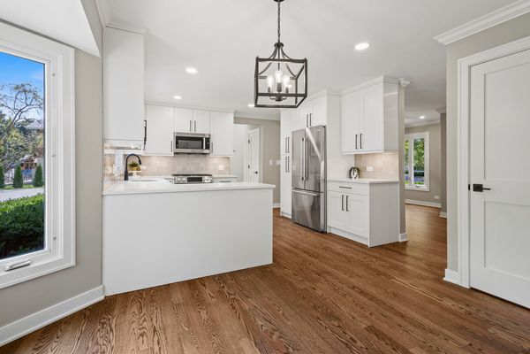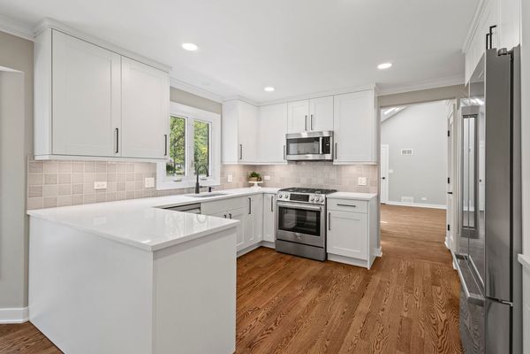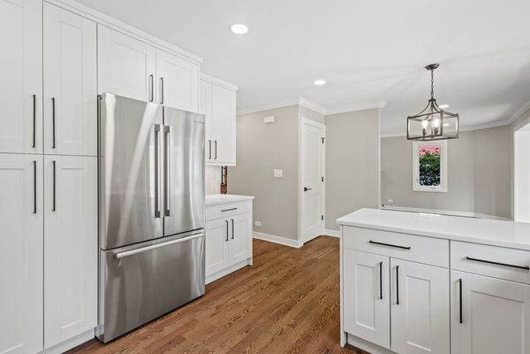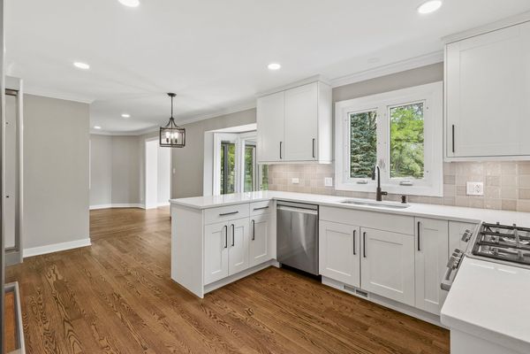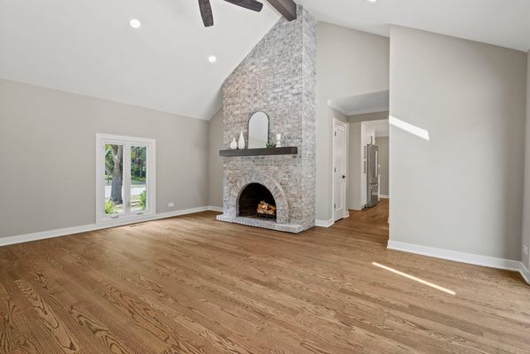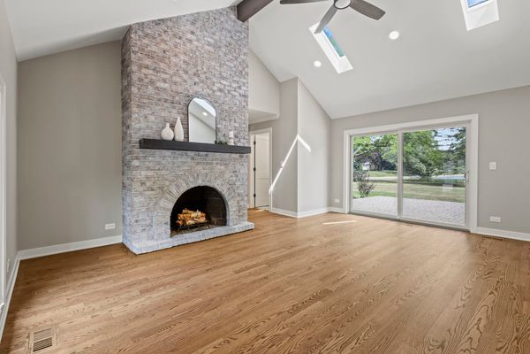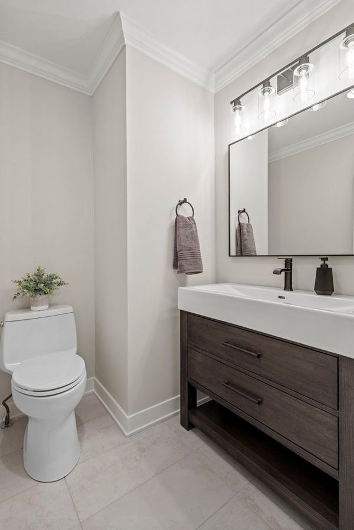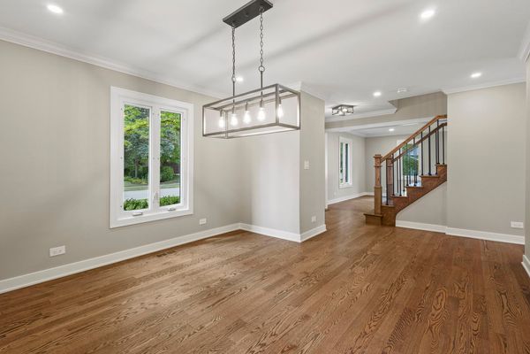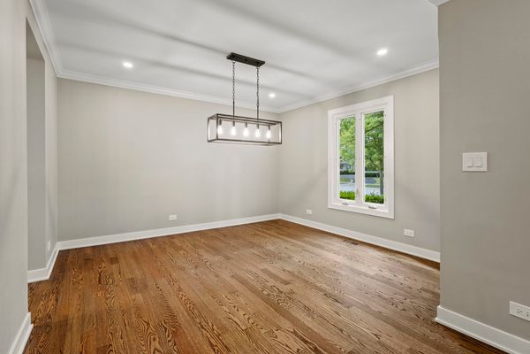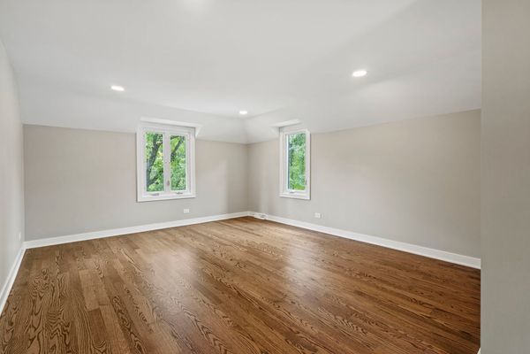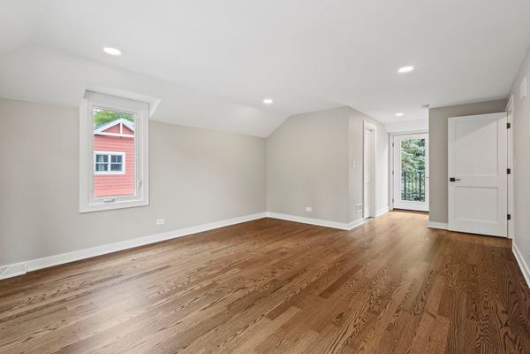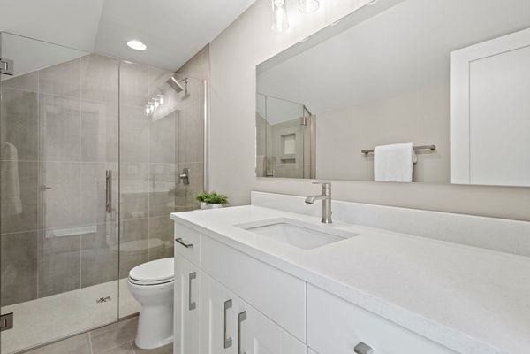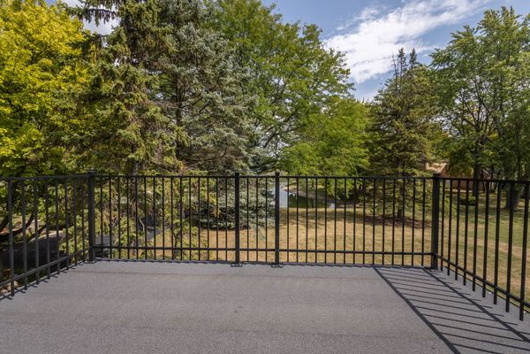695 Ruskin Drive
Elk Grove Village, IL
60007
About this home
Location, Location, Location!! Nestled in the coveted Elk Grove Estates subdivision, this stunning all-brick home offers tranquil views of Lake Pita. Completely rehabbed in 2024, this property features an open floor plan with all-new hardwood floors throughout. The expansive living room, complete with a cozy fireplace, and the formal dining room offer inviting spaces for relaxation and entertaining. The kitchen is outfitted with white shaker cabinets, quartz countertops, under-cabinet lights, and Bosch stainless steel appliances. The updated sunroom, overlooking the serene lake, offers the perfect space for a home office or simply a place to unwind. It opens to the backyard, creating a seamless indoor-outdoor connection. The first floor also includes a spacious family room with a wood-burning fireplace, soaring cathedral ceilings, and patio doors that lead out to patio overlooking the lake. A convenient half bath completes the main level. Upstairs, you'll find three generously sized bedrooms and two fully rehabbed bathrooms. The master bedroom includes a walk-in closet, a private full bath, and direct access to a private deck overlooking the yard and lake - your personal retreat. The hall bath includes a linen closet and an oversized bathtub. Baths have Kohler & Moen bath fixtures. The newly finished basement adds even more living space with a large recreation room, spacious laundry room, an additional half bath, and abundant storage. Additional recent updates include a new roof and skylights (2023), upgraded attic insulation (2024), all new interior and exterior doors, trim work, casing, crown molding, and new lighting fixtures, including recessed can lights. Professional duct cleaning done in May 2024. The property also features a large side driveway that wraps around to the back of the house, leading to an attached 2-car garage with an overhead door that opens to the backyard. The backyard is your outdoor oasis presenting an oversized sun-filled brick-paver patio and one-of-a-kind views of the lake where you can also fish and canoe. Situated just steps from Busse Woods, with over 12 miles of paved trails, and minutes from the expressway, this home offers both convenience and natural beauty. Salt Creek Elementary School, Grove Junior High, and Elk Grove High School districts. Agent Owned/Interest.
