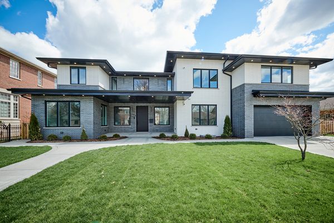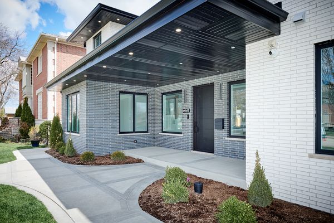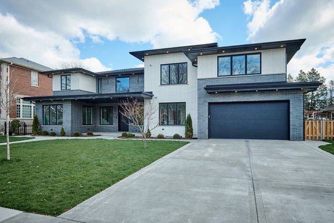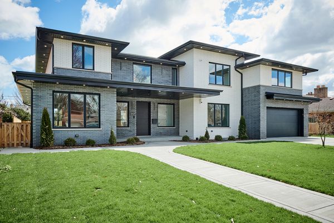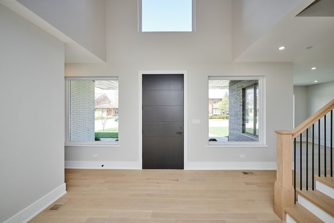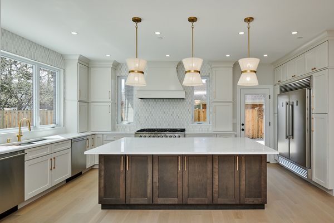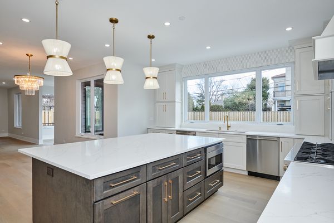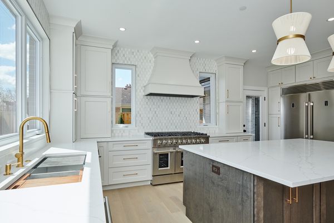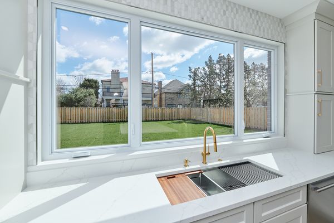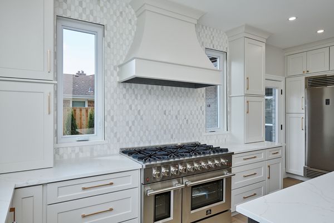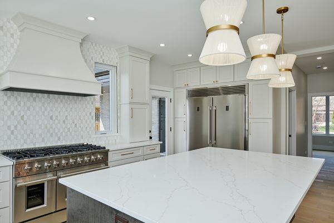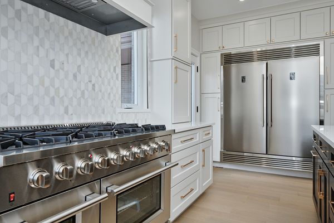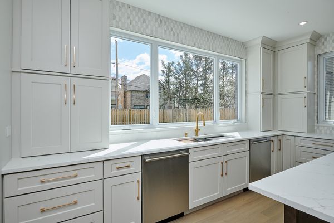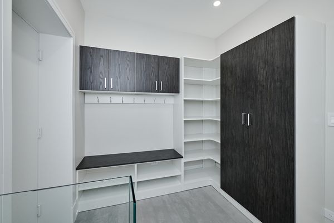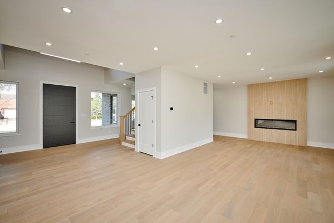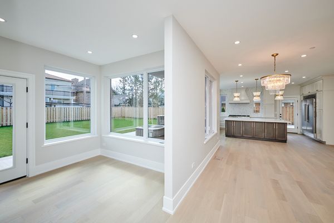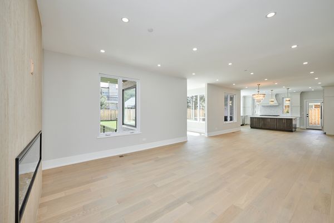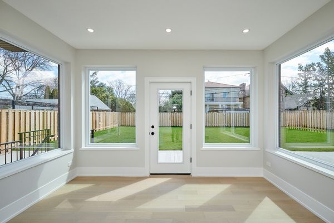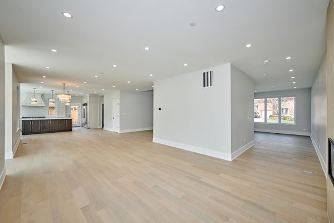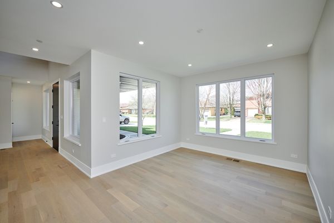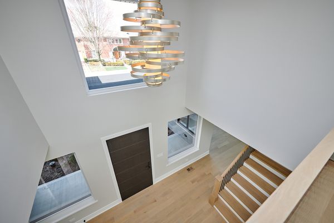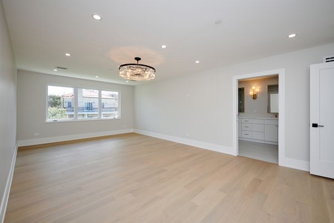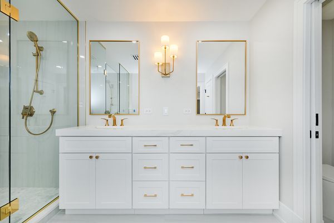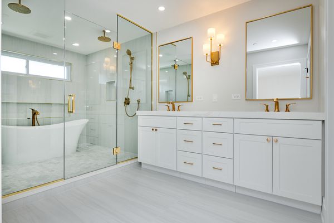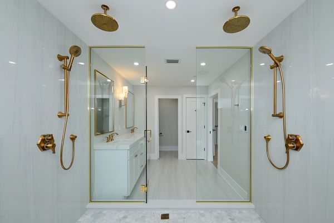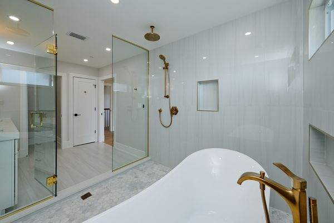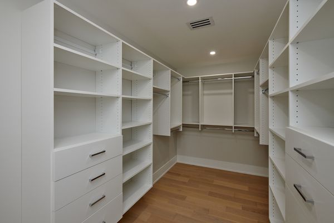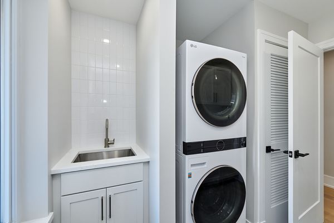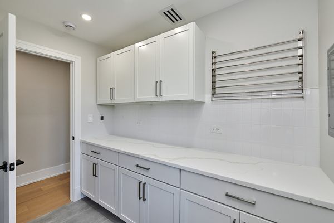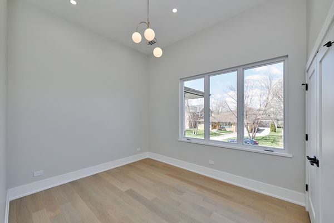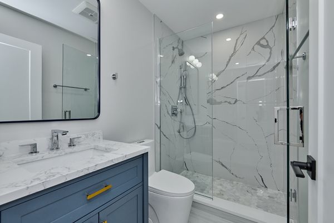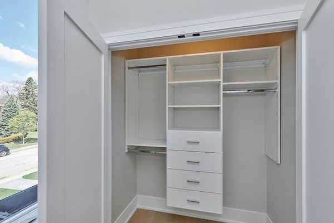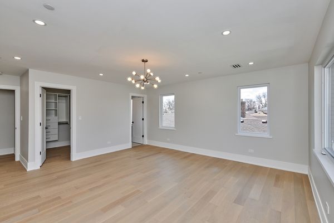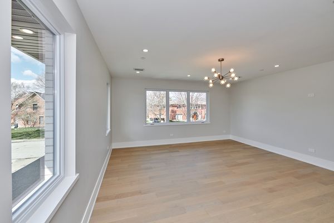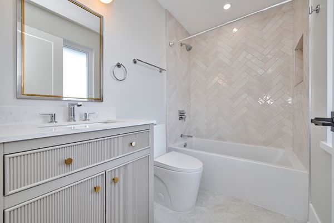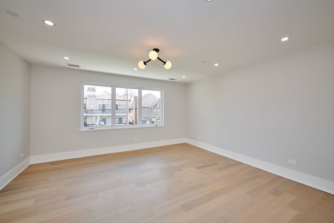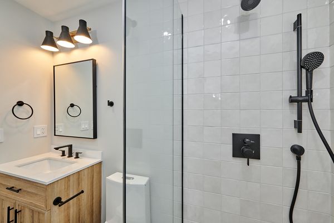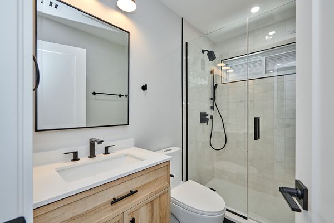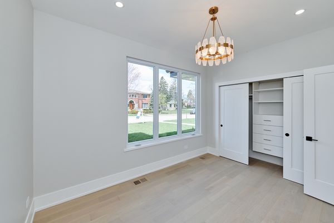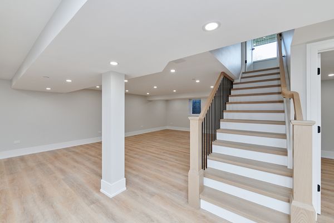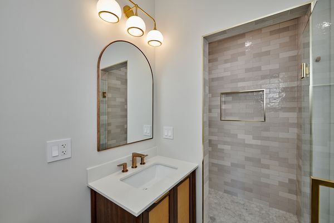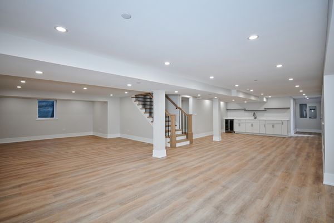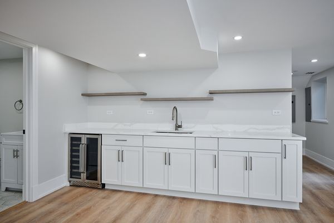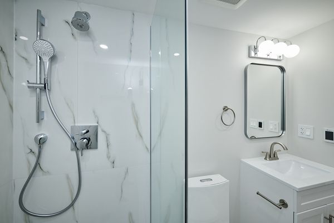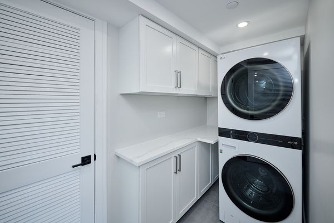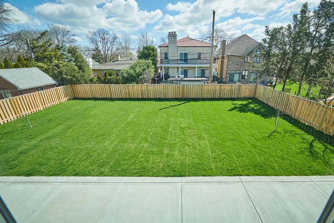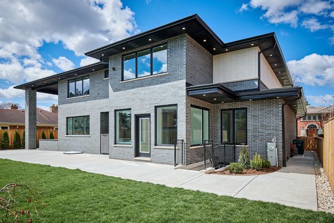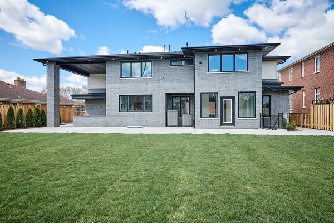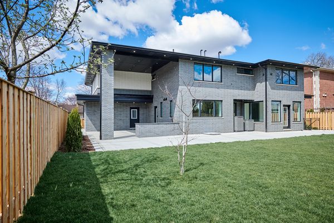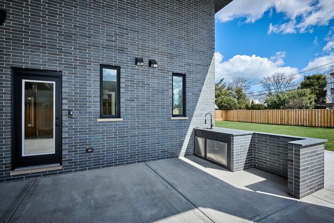6949 N Karlov Avenue
Lincolnwood, IL
60712
About this home
Discover elegance and sophisticated living in this magnificent 6949 N Karlov residence. With six bedrooms, six baths, and aprox 5, 800 square feet of meticulously designed space, this home is a testament to elegance and functionality. The first floor is a celebration of open-concept living, creating a fluid and inviting space for both daily living and entertaining. The gourmet kitchen is a chef's dream, equipped with state-of-the-art appliances, ample counter space, and marble backsplash. The kitchen seamlessly flows into the dining area, creating a fluid space for family meals and entertaining guests. Large windows allow natural light to fill the room. The cozy family room is extended by the sunroom and provides a tranquil spot with versatile use as a longing, reading, or kid's playroom area. 1st floor bedroom with a full bath can be used as an offer. The second floor features a massive primary suite with double walk-in closets and a spa-like bathroom, creating a private oasis for relaxation. Every bedroom features an ensuite bath, ensuring convenience and a touch of indulgence, all equipped with Hansgrohe fixtures. All bathrooms, both laundry rooms and mud room have heated floors. The basement features additional space for leisure and entertainment with an extra bedroom perfect for guests or inlaws. The covered patio, an extension of the open-concept design, offers an outdoor retreat for relaxation and entertainment. The commitment to modernity is reflected by the garage equipt and ready for your electric cars. The fenced backyard will impress with the size and new landscape. Your dream home awaits!
