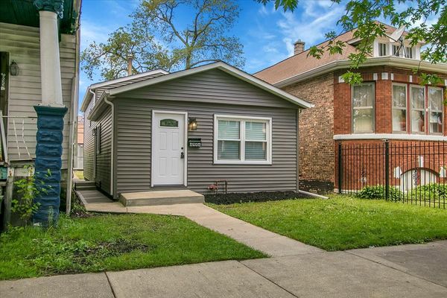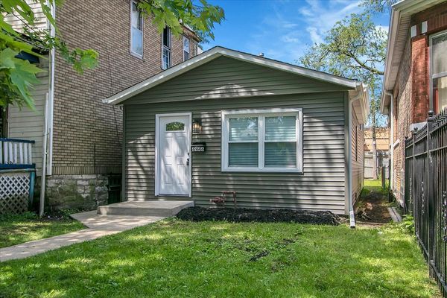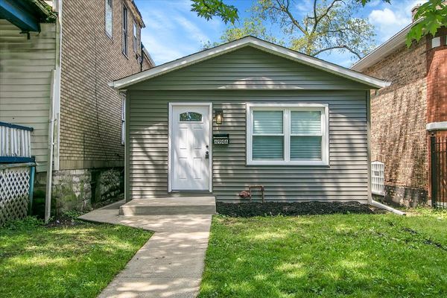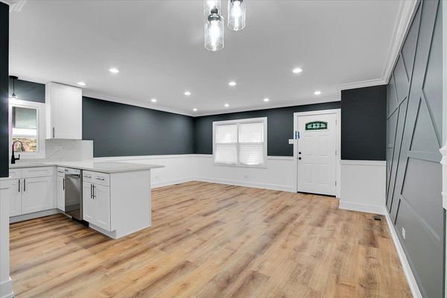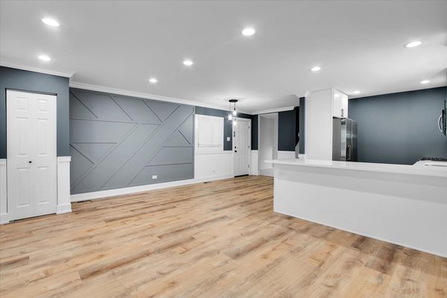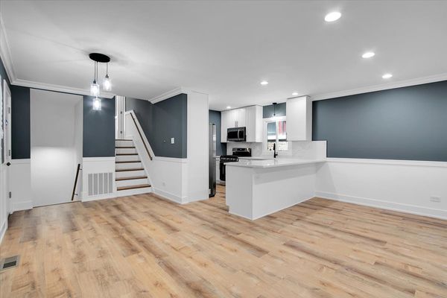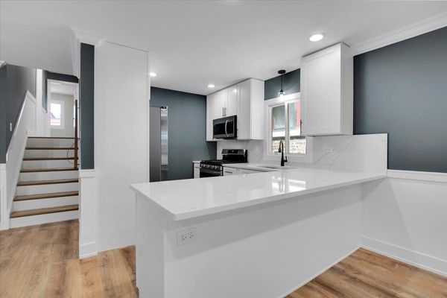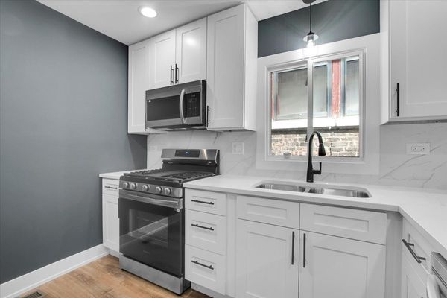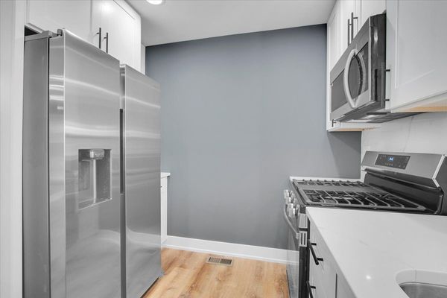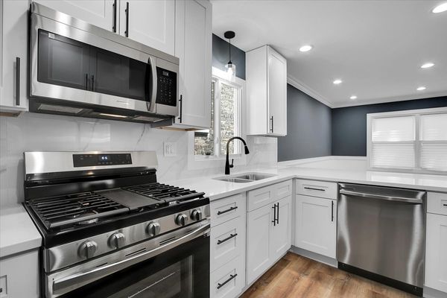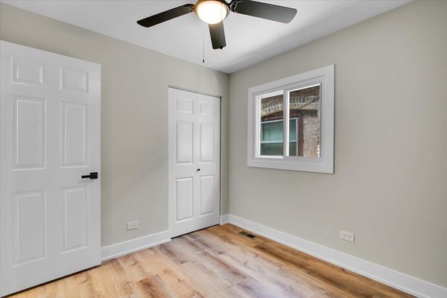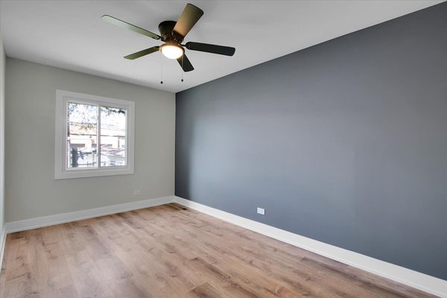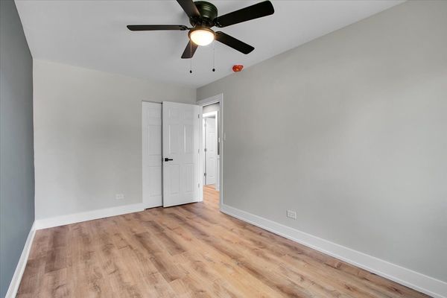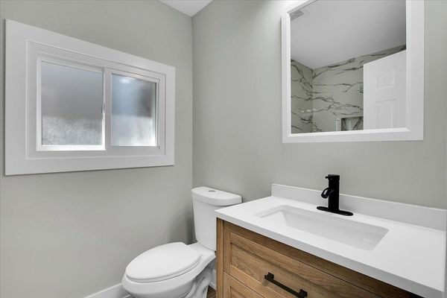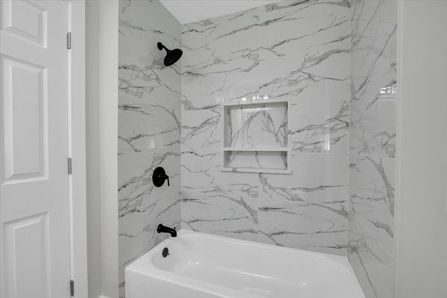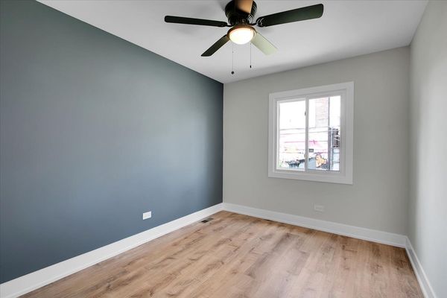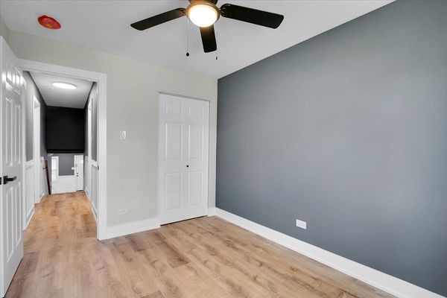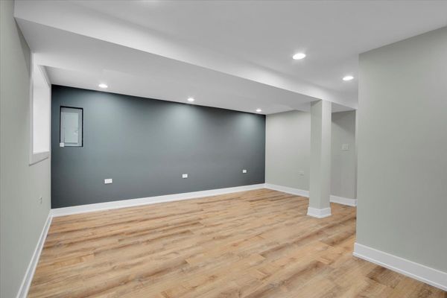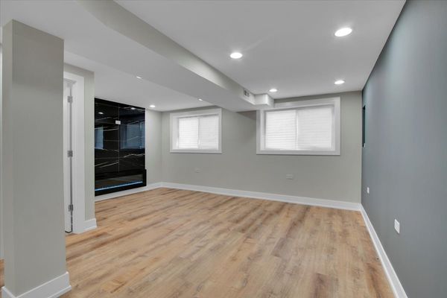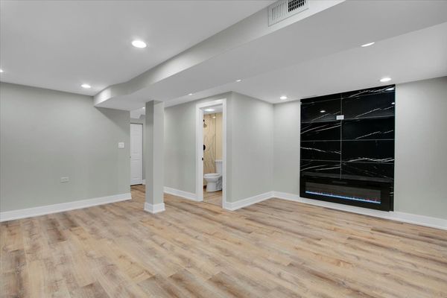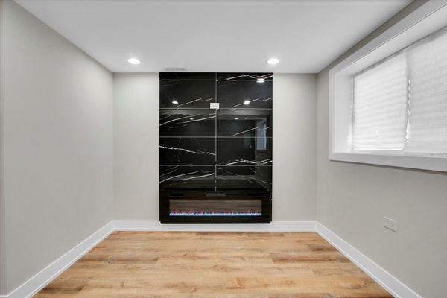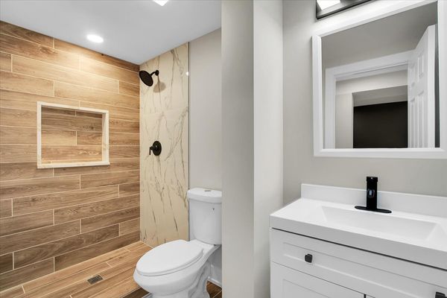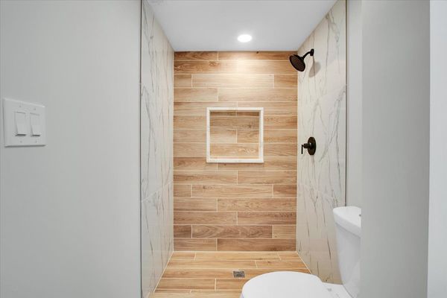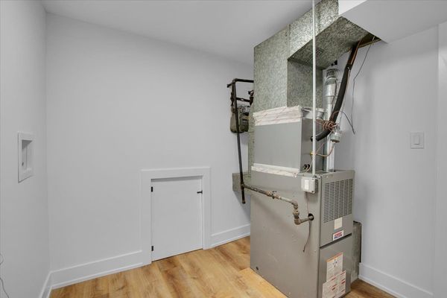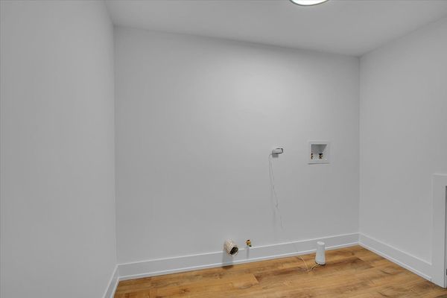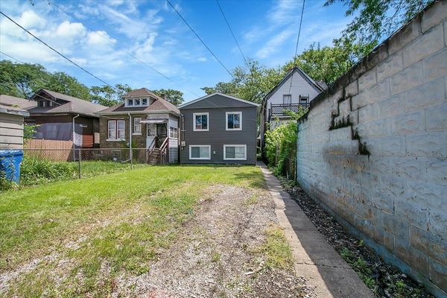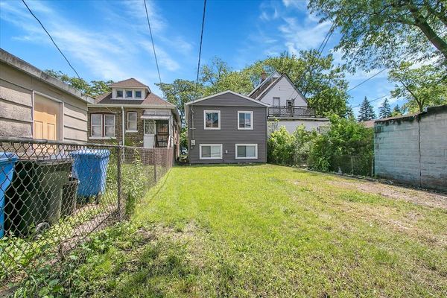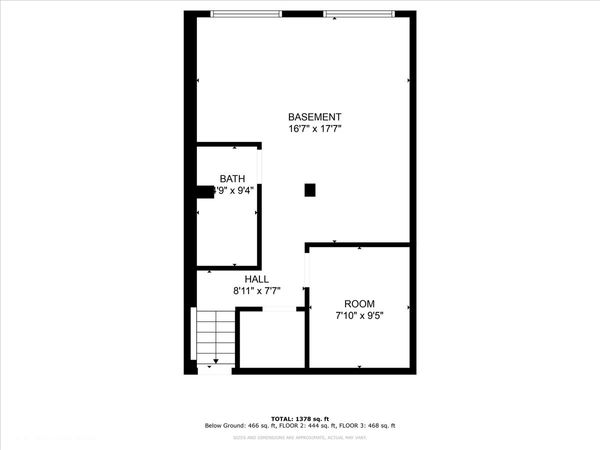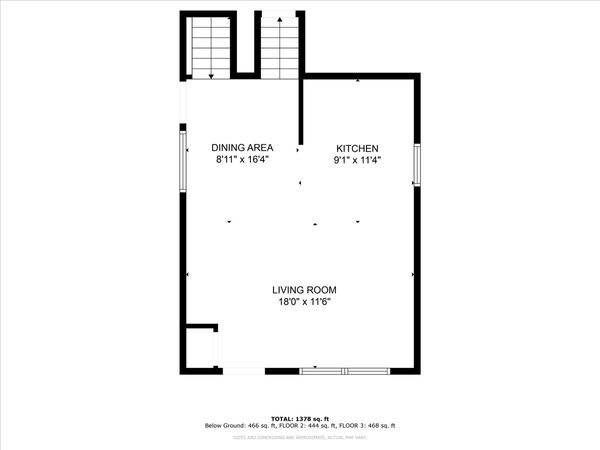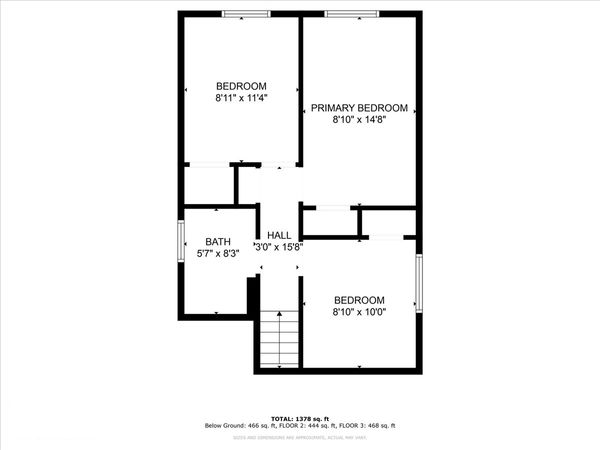6946 S Claremont Avenue
Chicago, IL
60636
About this home
The Marquette Park area presents to you this breathtaking split-level home with 3 bedrooms and 2 bathrooms on a quiet tree-lined cul-de-cac street. A charming and welcoming open floor plan draws you right into the living and dining room that is draped in rustic wood laminate flooring, decorative crown molding, and chair railing centered by a marvelous accent wall decked out by recessed and modern decor LED light fixtures. The kitchen projects luxury with its custom 42" white shaker cabinets, black fixtures and handles, ss appliances, quartz countertops & backsplash. When done for the evening, make your way to the upper level and there you will find 3 cozy bedrooms that include wood laminate flooring, black ceiling fans and a full bathroom with modern ceramic tile & black luxury fixtures. For family night or entertaining friends, the finished lower level features a delightful family room with laminate wood flooring, recessed LED lighting, a custom tile wall with an electric fireplace and 2nd bath w/custom standup shower, and black luxury fixtures. New plumbing and electric, new vinyl siding, windows, roof, gutters and downspouts have all been done to give you even more peace of mind. The yard is large, perfect for basking in the sun and ready to entertain. And of course, parking in the back for up to 4 cars or build a new garage. This home is done from top to bottom. All you need now is to make it yours to enjoy and to love it for many years to come!
