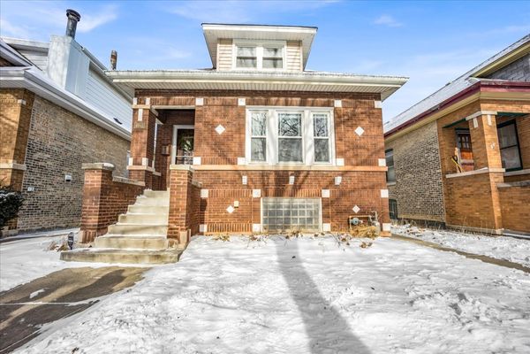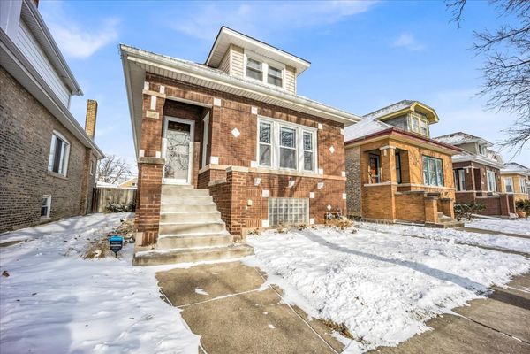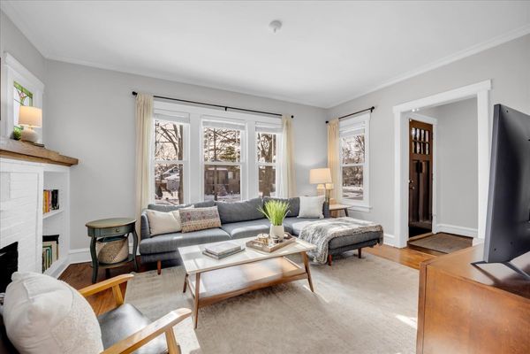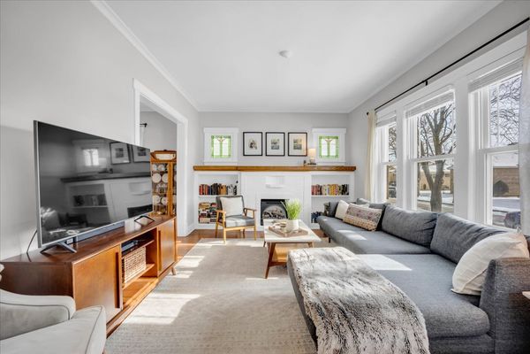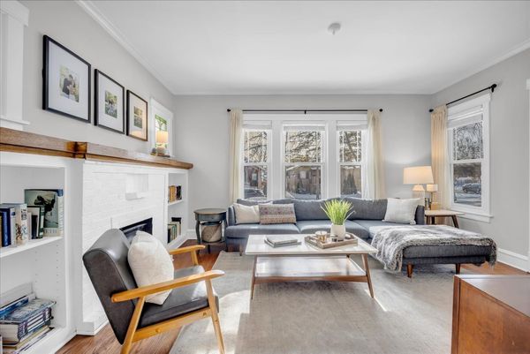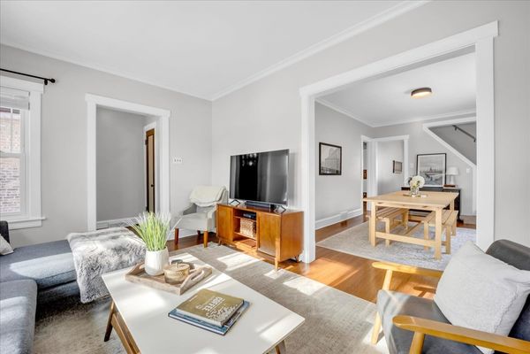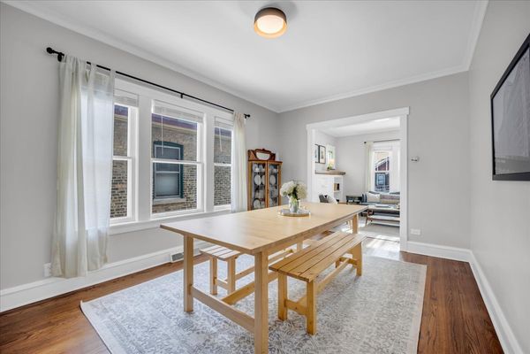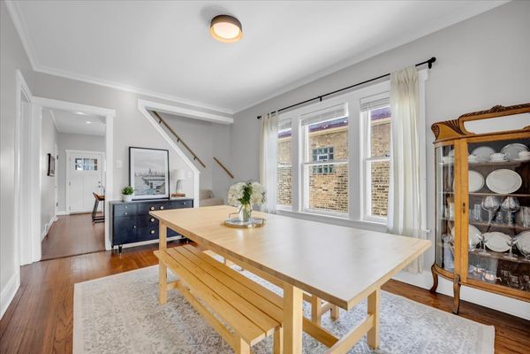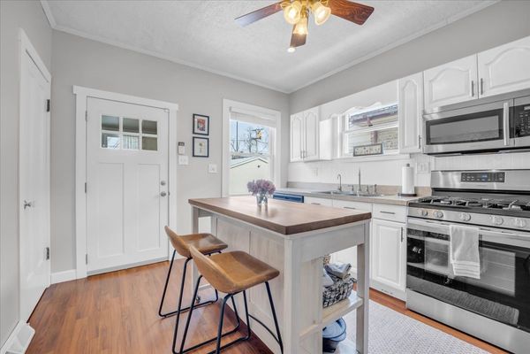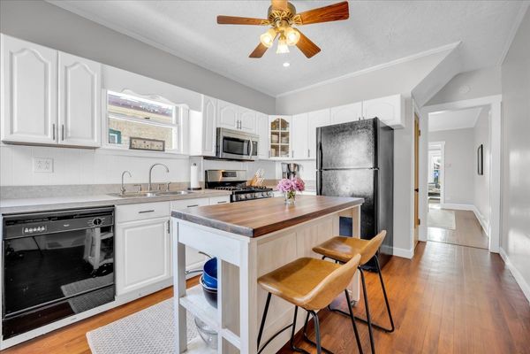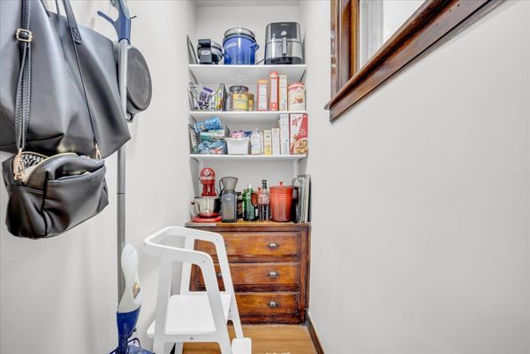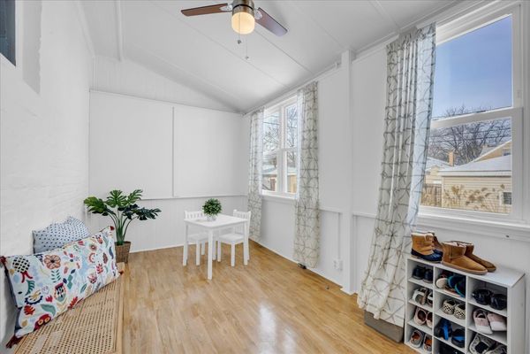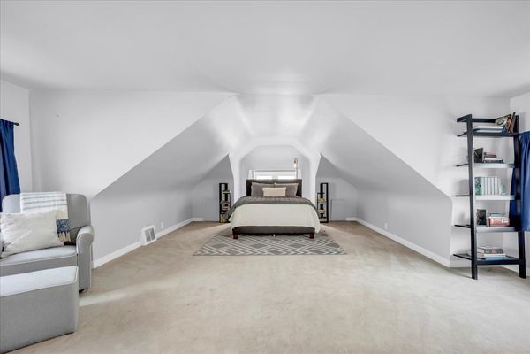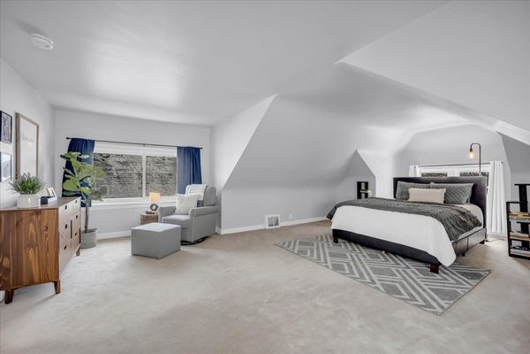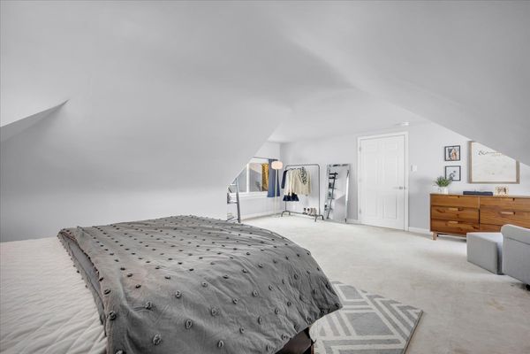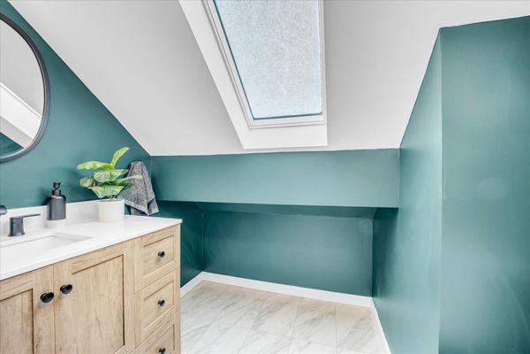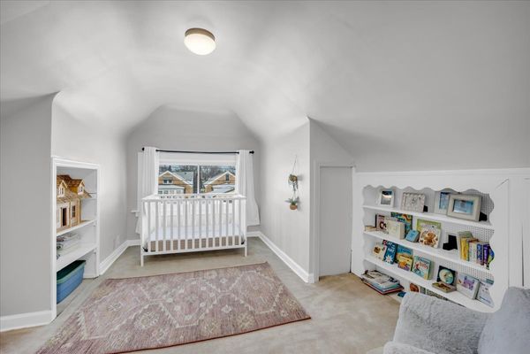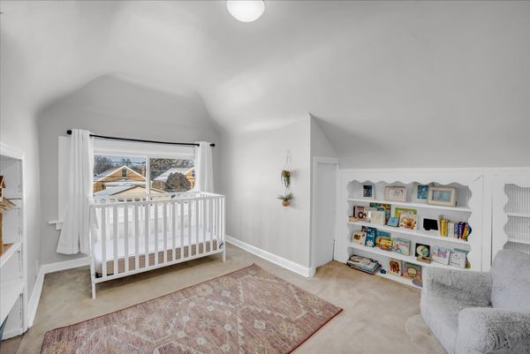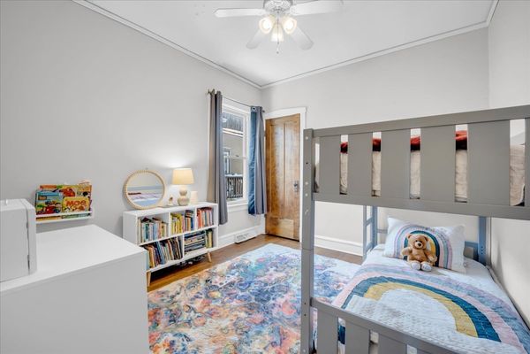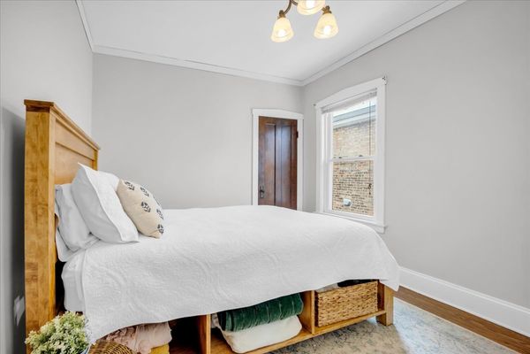6941 29th Place
Berwyn, IL
60402
About this home
Welcome to a beautiful Berwyn bungalow steps from Proksa Park. Step inside and be greeted by a sense of warmth and style, thanks to the recent updates that have infused the home with on-trend design. The living room features built-in bookshelves and beautiful stained glass windows above in addition to three newer windows. A large dining room offers ample seating, and two main floor bedrooms share a full bath recently updated with penny tile floor and a new soaking tub with on-trend tile surround. The kitchen features a large walk-in pantry and a custom island. There is an additional mud room space that could easily be converted to a four-season room, currently three-season. Upstairs is a nursery and an extra large primary bedroom, a walk-in closet could easily be added to this space. You'll appreciate the finished basement a versatile space that works as a family room, playroom, and gym. And for those who need to stay productive, there's a dedicated office space tucked away, ensuring you can work from home in peace and quiet. Laundry room and storage are plentiful in the back room. Step outside and enjoy the fresh air on your brand-new patio in the backyard. This private oasis is perfect for al fresco dining, barbeques with friends, or simply soaking up the sun. With Proksa Park just steps away, you'll have endless opportunities for outdoor recreation and enjoying the vibrant Berwyn community.
