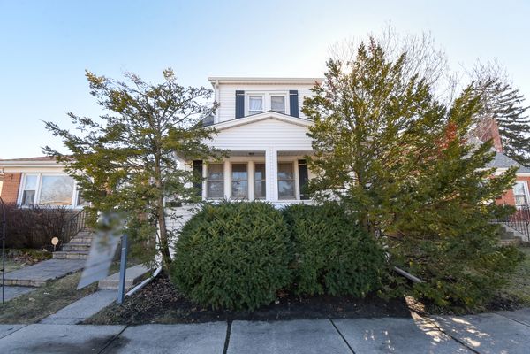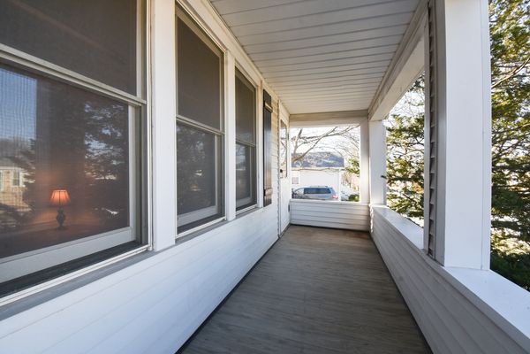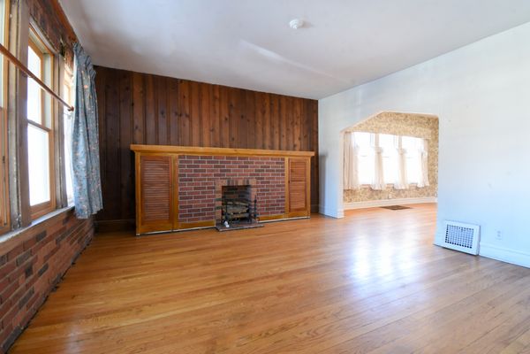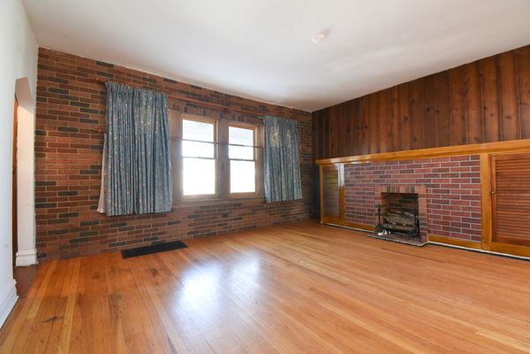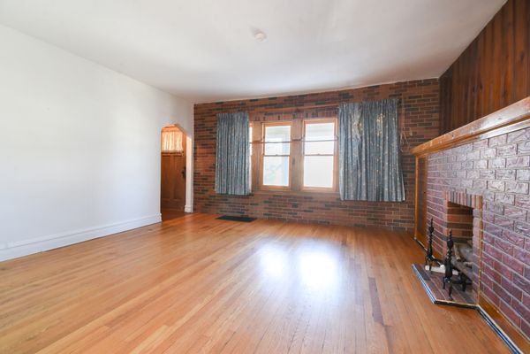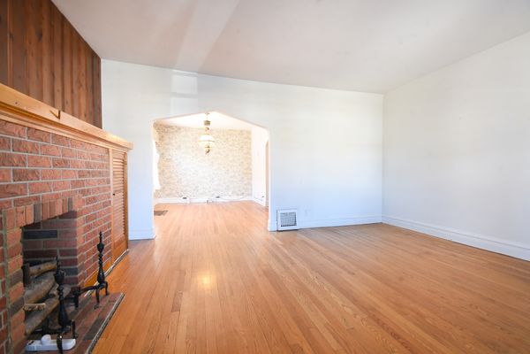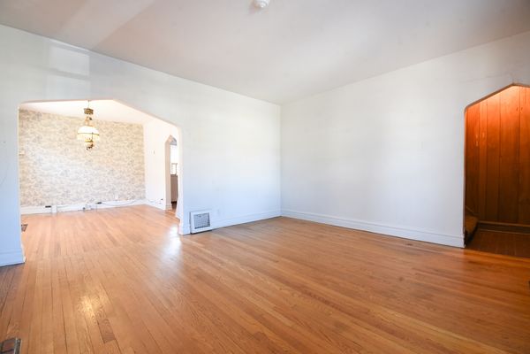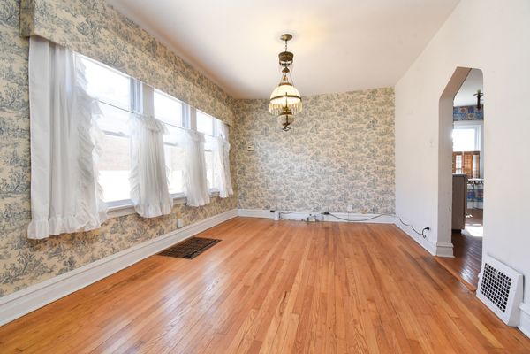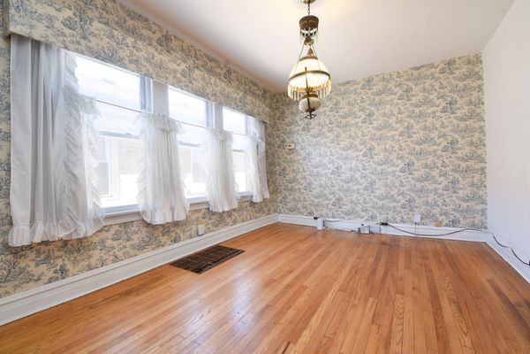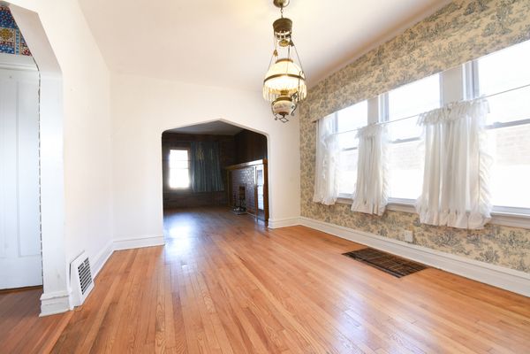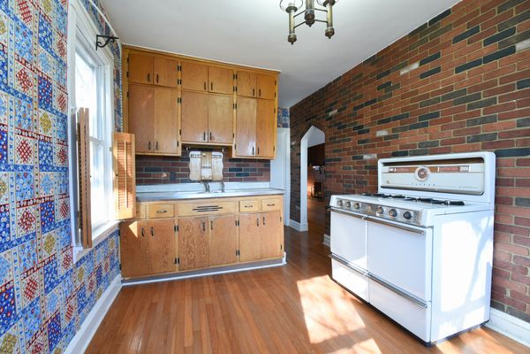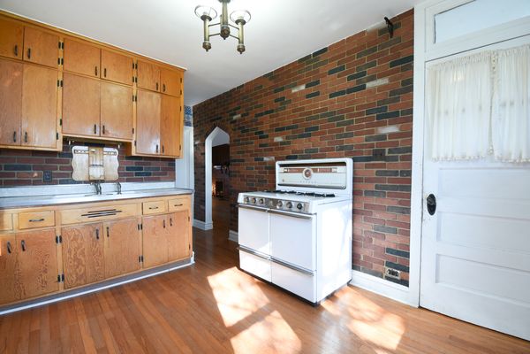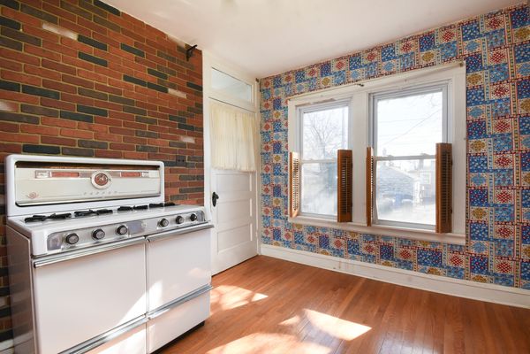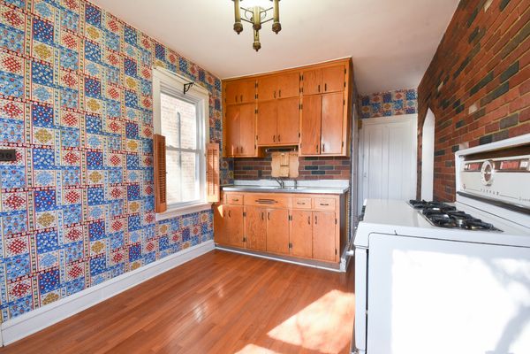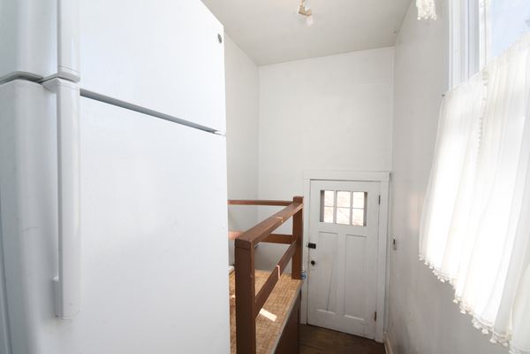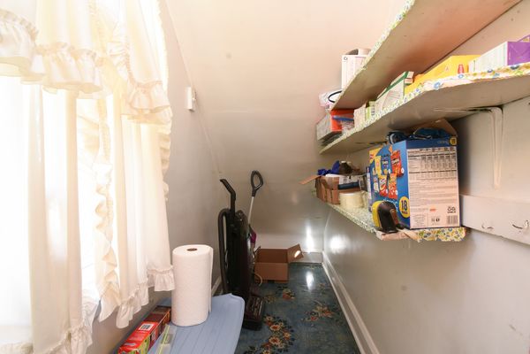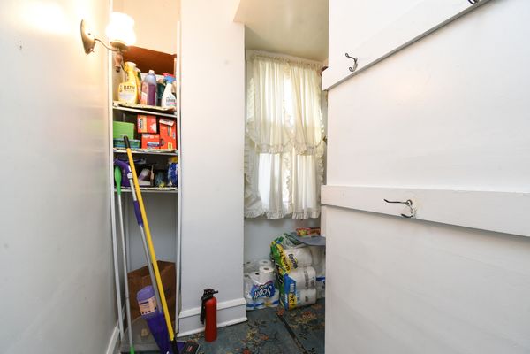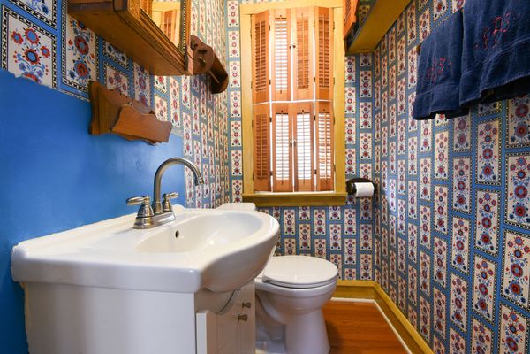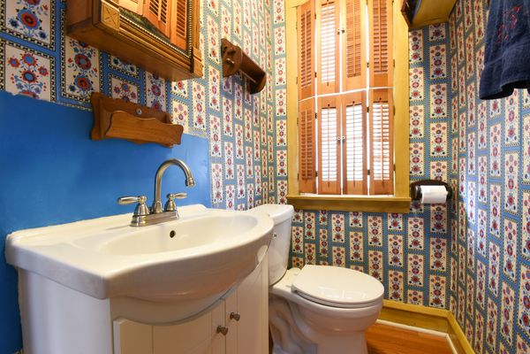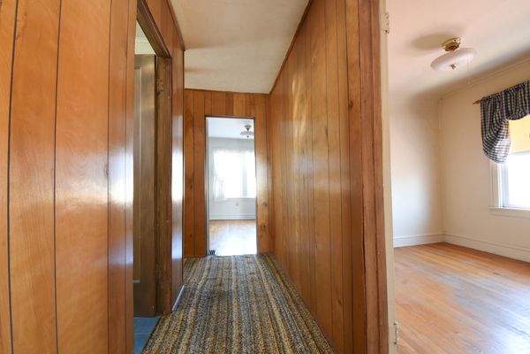6931 W Summerdale Avenue
Chicago, IL
60656
About this home
*****MULTIPLE OFFERS RECEIVED - BEST & FINAL OFFERS DUE SUNDAY, FEB 18 AT 5 PM ***** Open Sunday, Feb 18 from 11:00 - 1:00 PM ***** Estate Sale, Property to be conveyed in "As-Is" condition ****** So much potential in this lovingly maintained Big Oaks home on quaint block in Norwood Park! Inviting covered front porch with mature landscaping provides serene environment to begin and wind down your day. Nice layout with spacious living room featuring original hardwood floors, plaster walls, and decorative face brick accent walls with decorative fireplace which flow into bright and sunny dining room and charming kitchen. Kitchen includes working vintage range with separate broiler and oven doors! Massive walk-in pantry with powder room on main level. 3 great sized bedrooms upstairs with original hardwood floors and full bath. Basement has great ceiling height and has never had any water infiltration issues in the 65+ years this home has been in the family! Additional spacious cold storage area at north end of basement. Newer water heater and HVAC inspected / maintained yearly. All windows have been replaced, electric and much of the plumbing have been updated. Roof / gutters have been well maintained. Fully fenced in back yard is gardener's and nature lover's paradise. Alley access if buyer wishes to construct a garage. Built in gas line to bbq grill has been shut off at valve and has not been used in many years. This Norwood Park home has everything and is a steller project! Great location, with plethora of shopping and restaurants. Walk to Blue Line, Close to Expressway. Great schools - Garvey Elementary and Taft High School.
