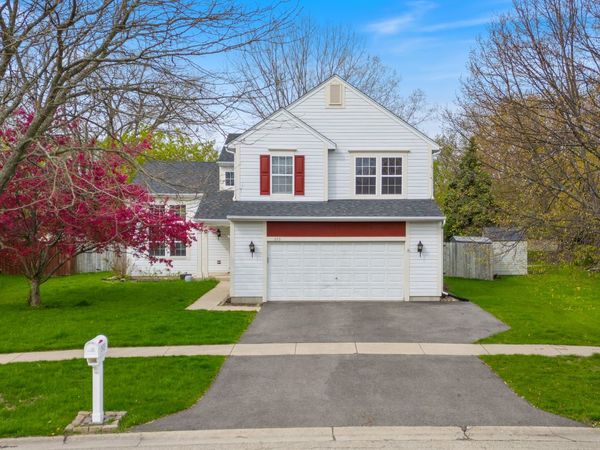693 Sycamore Lane
Grayslake, IL
60030
About this home
Welcome to your dream home, settled in a relaxing neighborhood that's got good vibes all around. Once you walk in, you'll love the layout - perfect for hosting epic parties or just living your best life every day. Imagine yourself in a classy living room, dining area flooded with natural light, and a kitchen that you would love to cook all your meals in (yes, chef). Plus, there's a cozy family room with a fireplace for those Netflix marathons. On the main floor, there's a sweet den just waiting to be your WFH setup, along with a laundry room and half bath with bonus storage space. Upstairs? Your primary suite is pure luxury, with cathedral ceilings, double closets, and a spa-like bathroom that'll make you feel like you're living in a five-star hotel. And there are three more bedrooms up there, plus another fully renovated bathroom for sharing. Outside? Oh yeah, you've got a fenced backyard with a big patio for summer hangouts. And if you need more space, there's an unfinished basement with an additional bathroom and potential bedroom just waiting for your personal touch. So what are you waiting for? This spot is close to everything-great schools, the Metra, bike paths and can't forget ... the golf course! Welcome home!
















