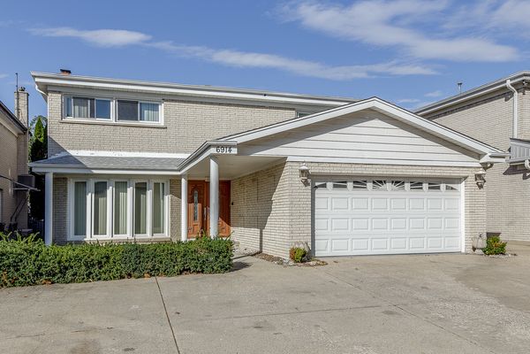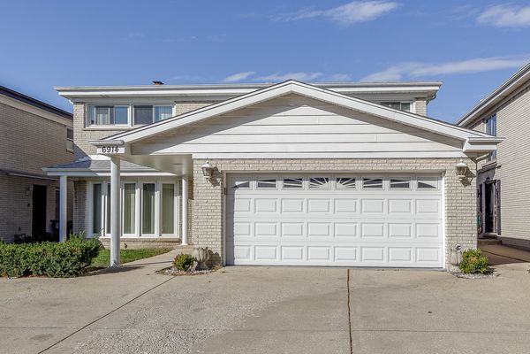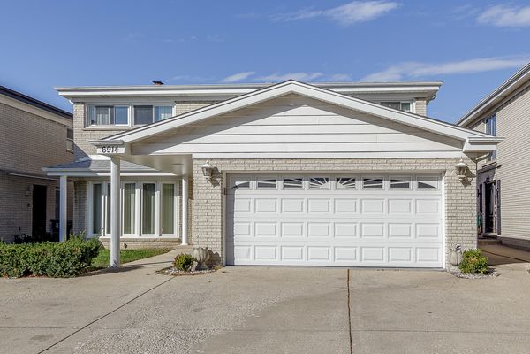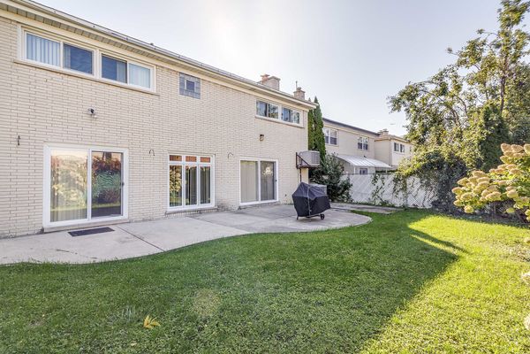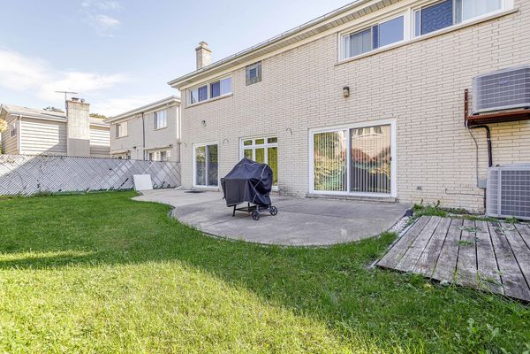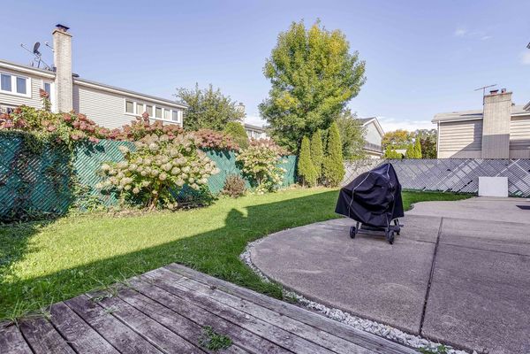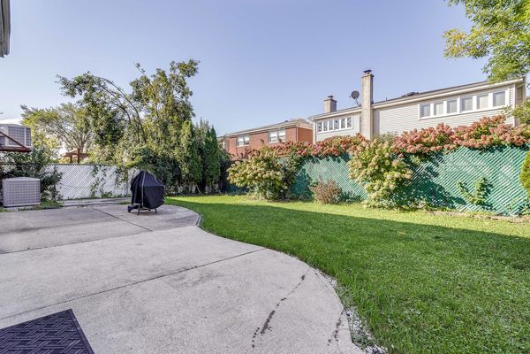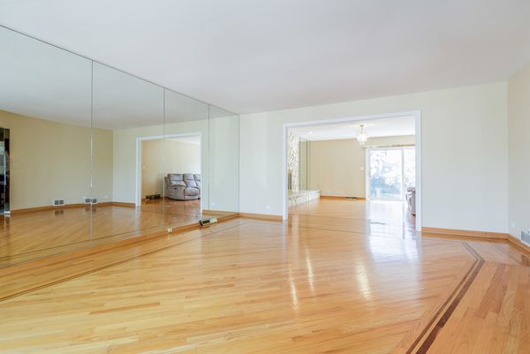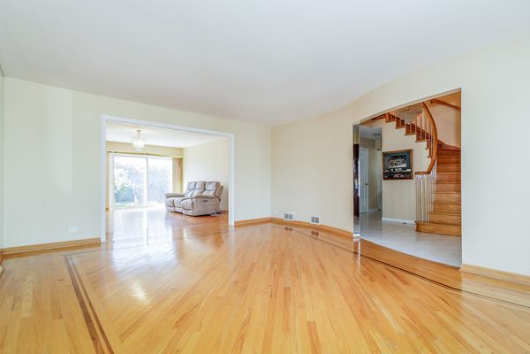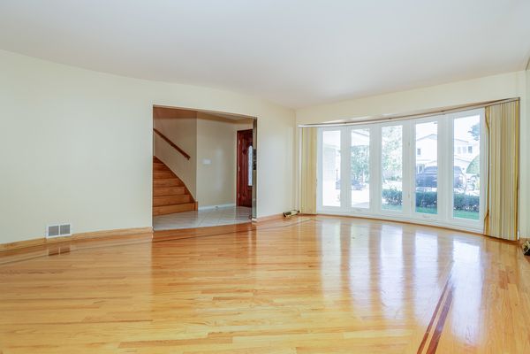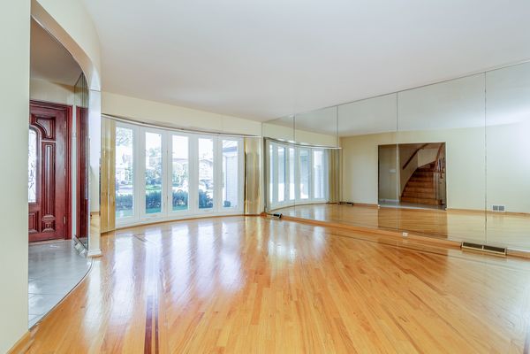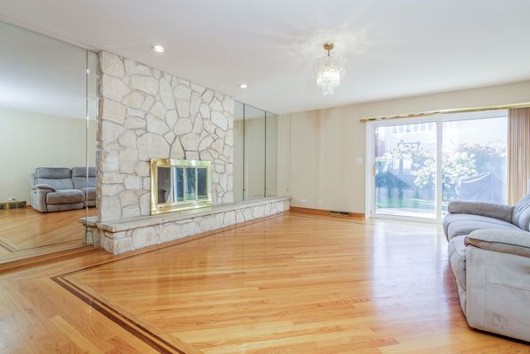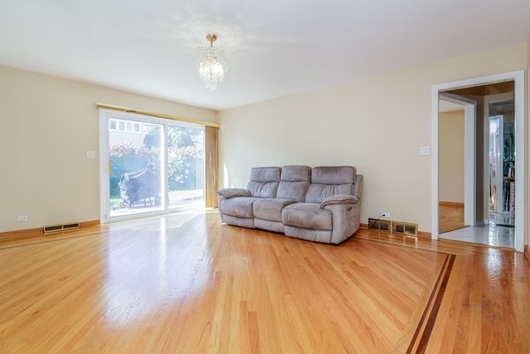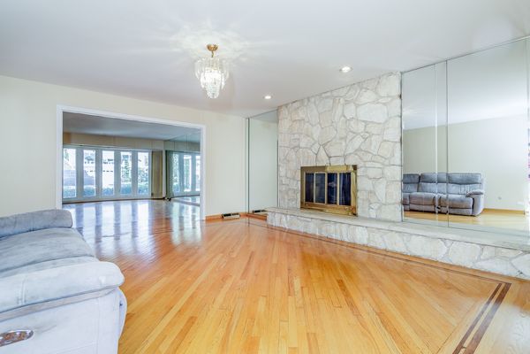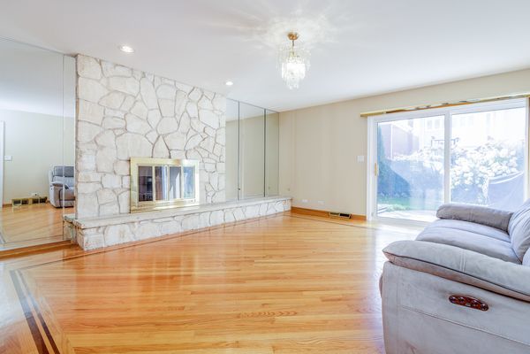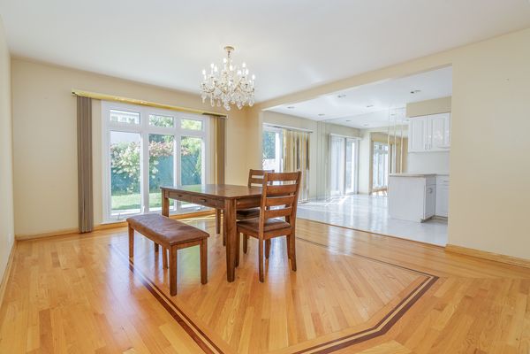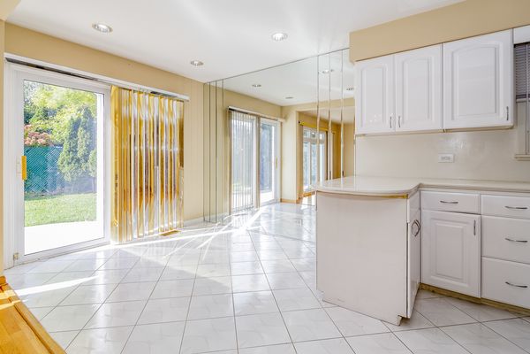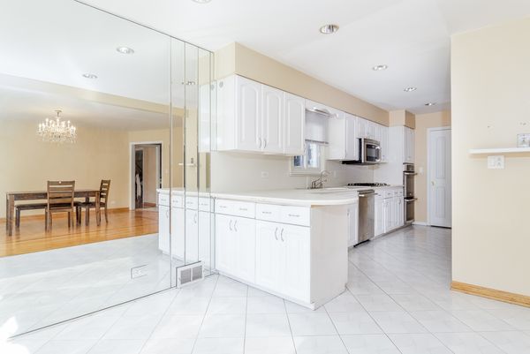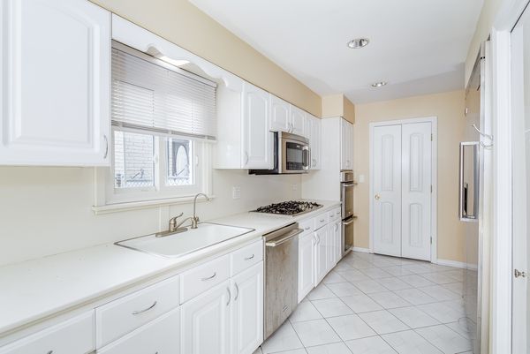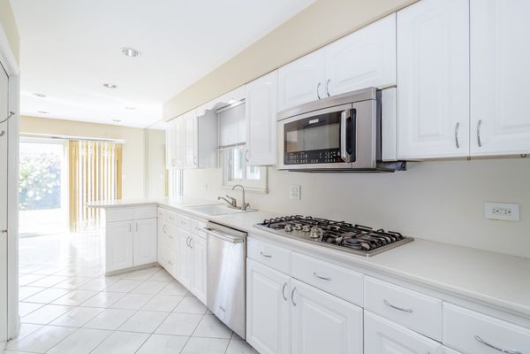6914 Lockwood Avenue
Skokie, IL
60077
About this home
Welcome to the phenomenal Skokie Fairview neighborhood! This spacious Colonial 2-story home boasts 4 generously sized bedrooms and 3.1 bathrooms, providing ample space. Enter into your grand double door foyer that flows into a formal living room with hardwood floors. Walk into the cozy main level family room and enjoy nights by the warm fireplace. The large kitchen features a walk-in pantry and breakfast area, Viking Double Door Refrigerator, and 2021 Electrolux Double Oven, microwave and cooktop. 1st floor laundry in convenient mudroom off the attached 2.1 car garage. 2 year old Whirlpool Washer and Steam Dryer make daily life a breeze. The beautiful staircase winds around the stunning chandelier to the 2nd level where there are two primary suites each with their own bathroom and two additional large bedrooms with abundant closet space. Full hall bath and new windows complete the second level. The sizable finished basement offers endless possibilities for recreation and entertainment. In June of 2021 a new 75 Gallon hot water heater and 2 HVAC units were installed with a carrier thermostat. New Roof was installed at the end of 2019. Convenience is at your doorstep, with schools and parks just blocks away, shopping within reach, and quick access to major interstates and roads. Don't miss out on this incredible value for a wonderful home!
