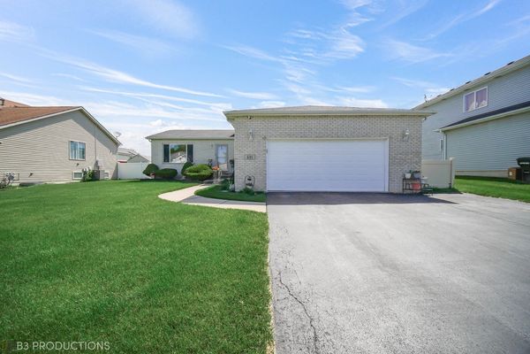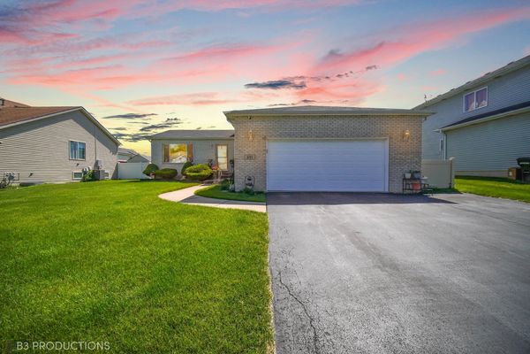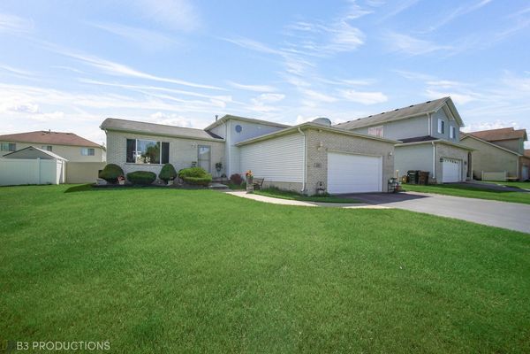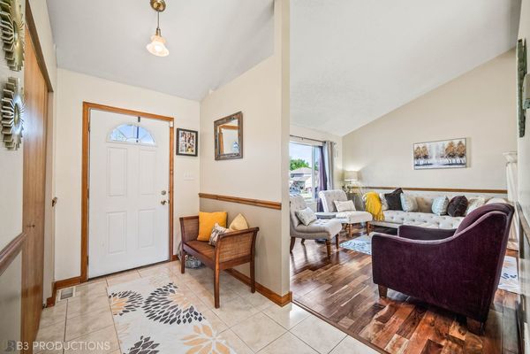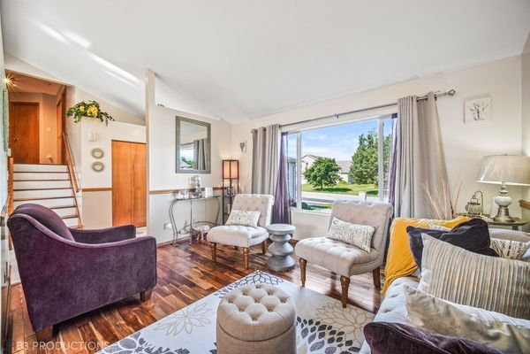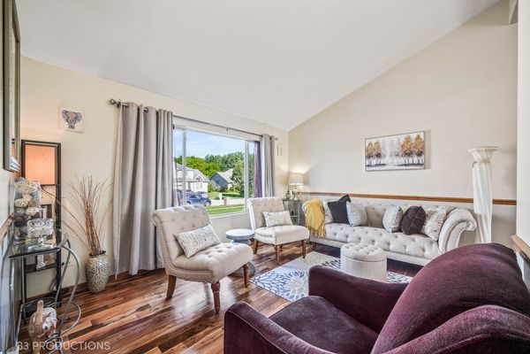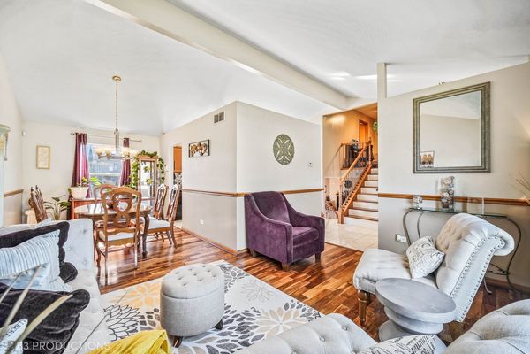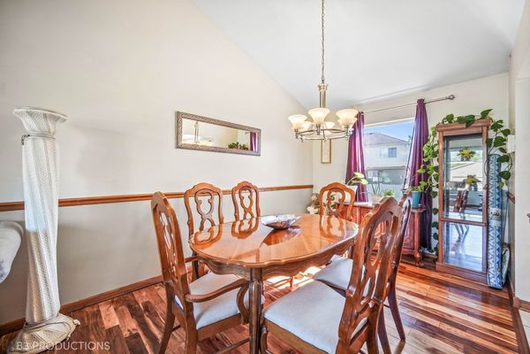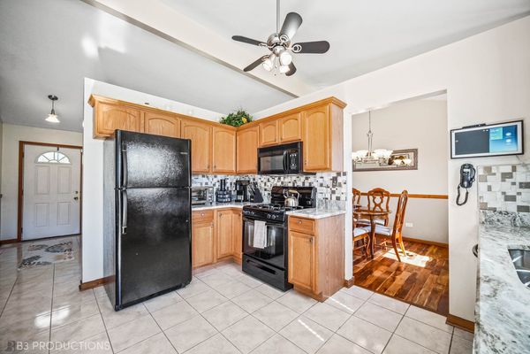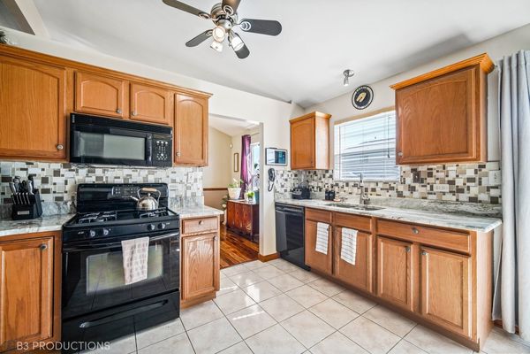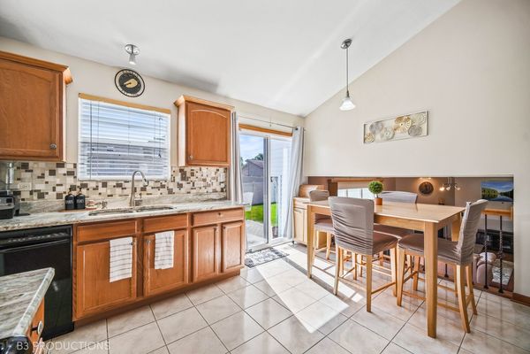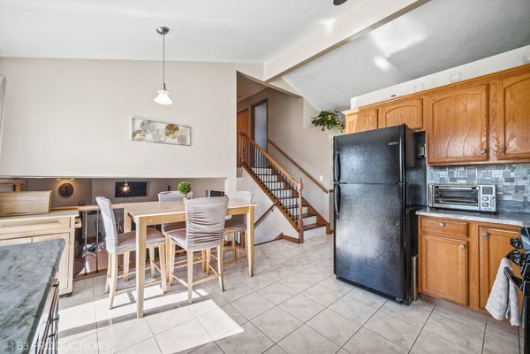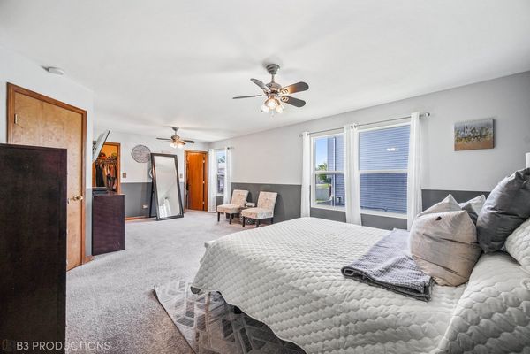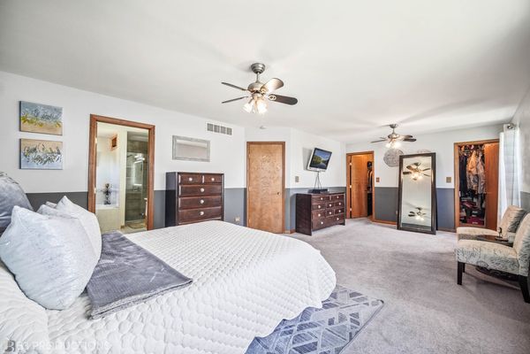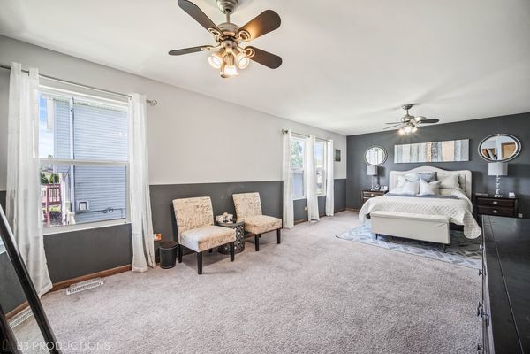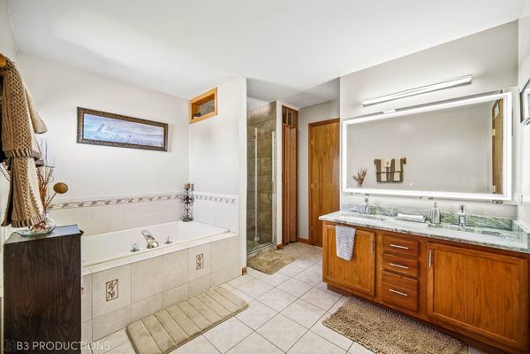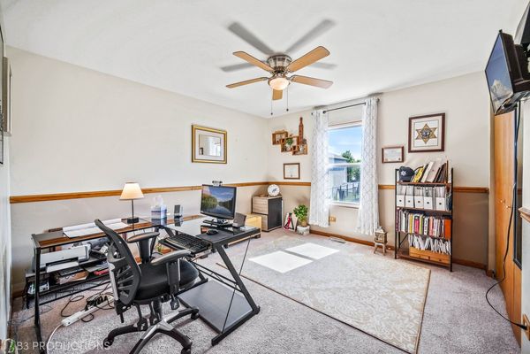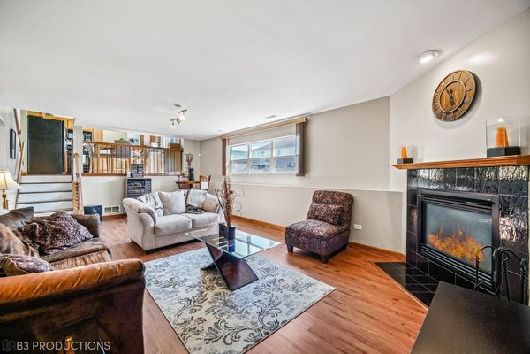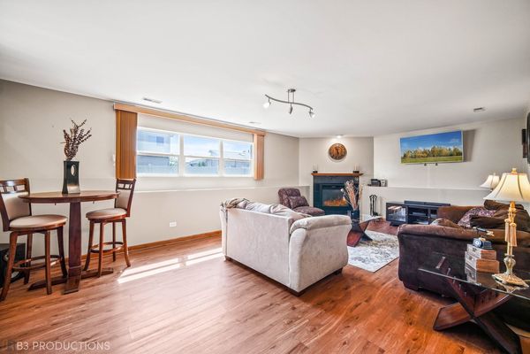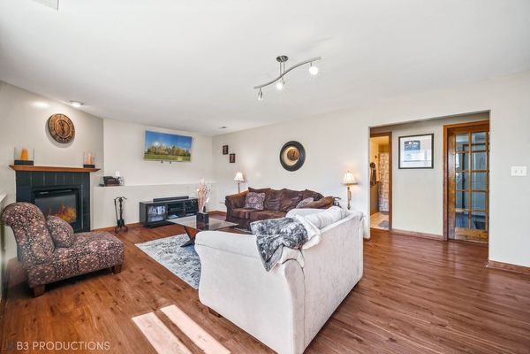691 Madisen Lane
University Park, IL
60484
About this home
Come home to this tastefully decorated, 4-level, 3-bedroom, 2 bathroom home that boasts a little over 2, 200 sq/ft of finished living space and almost 600 sq/ft of unfished living space, and is situated in the Rosedale subdivision of University Park. Upon main entrance, the foyer immediately exposes the neutral paint tones, vaulted ceiling, and open-floor plan. A turn to the left will bring you into the combined, L-shaped living & dining room that accentuates the home's vaulted ceiling and features a beautiful tiger-strand bamboo flooring; or, take a few steps straight ahead into the nicely-sized eat-in kitchen that leads into a wonderfully-sized fenced-in yard with cemented patio square. Just off the kitchen are 5 steps the lead to the lower-level featuring an oversized family room that welcomes entertaining w/a gas fireplace and backyard views, full bathroom, laundry room that leads to attached 2-car garage, and 3rd bedroom. All of the bedrooms are very generously sized, especially the 2nd-level, jumbo master suite that features 2 small walk-in closets and a shared-master bath with dual sinks, soaking tub, and a separate shower with bi-fold dooring for easy cleaning! The sub-basement can be used for storage or curated into the perfect she/he cave! Driveway can easily hold 4+ cars. This home has been given a certificate for drinkable tap water from Aqua utility company. Schedule your viewing now!
