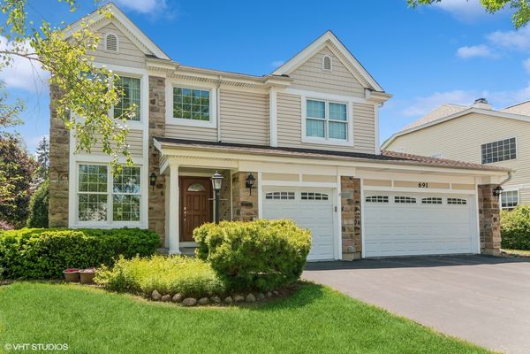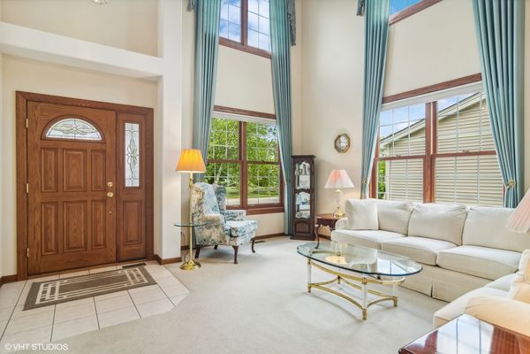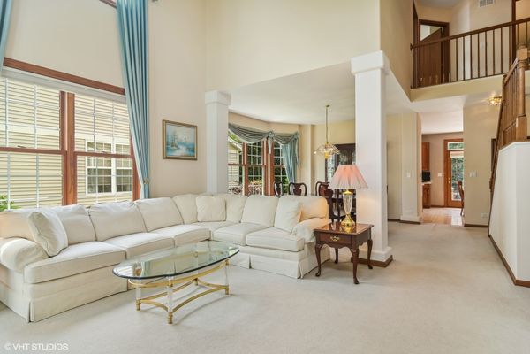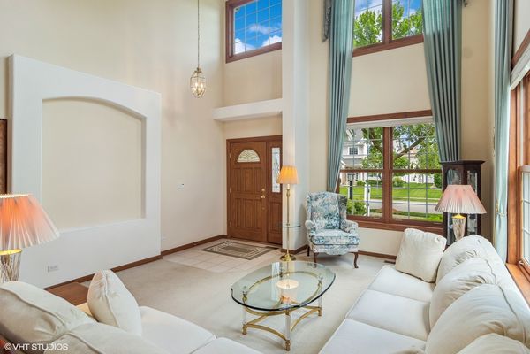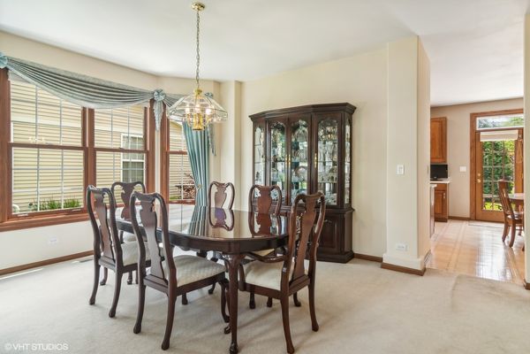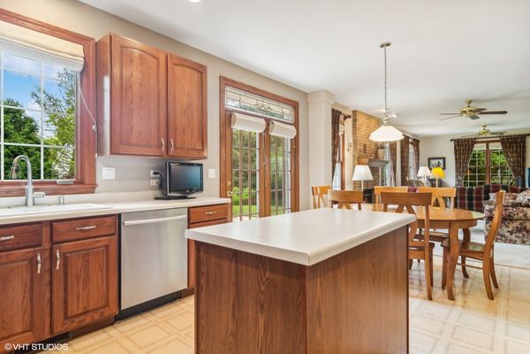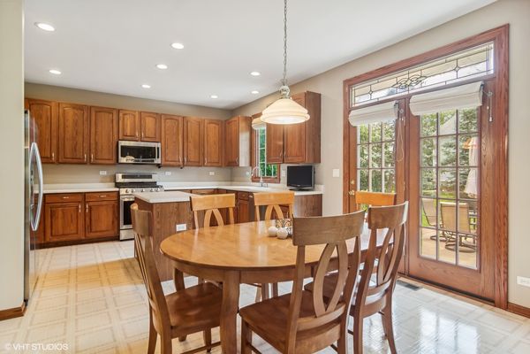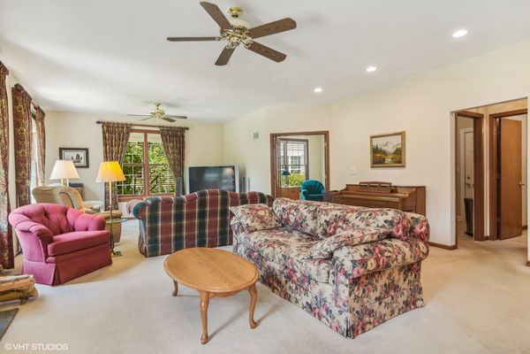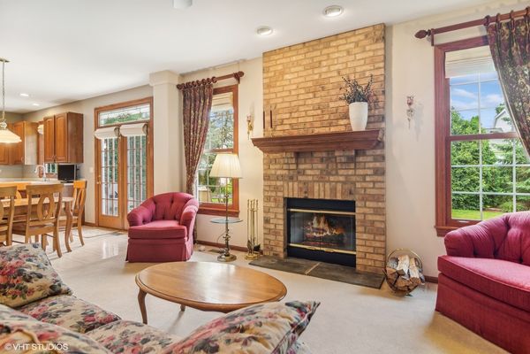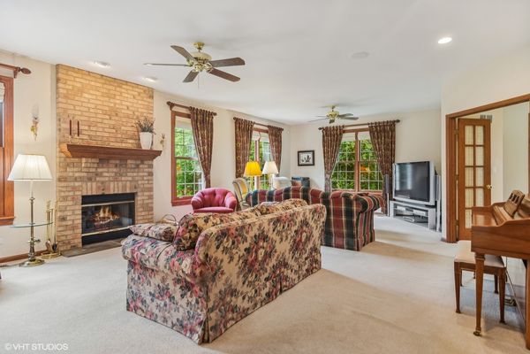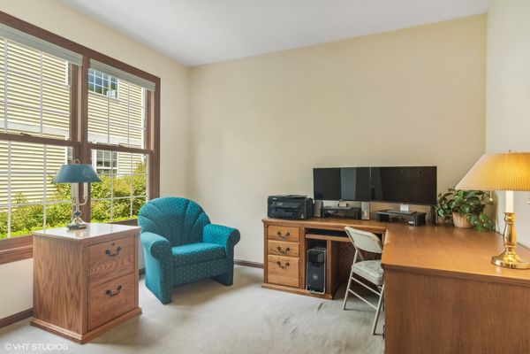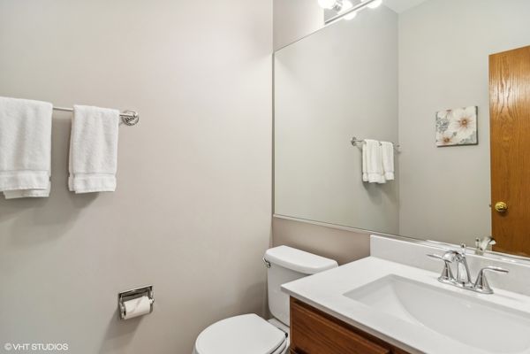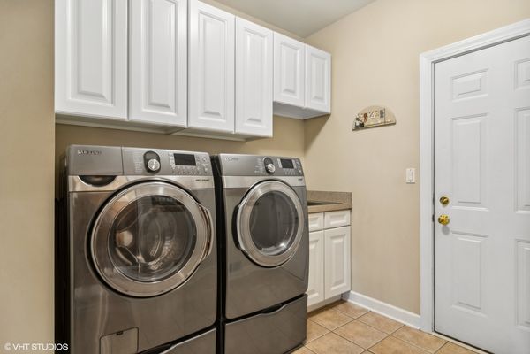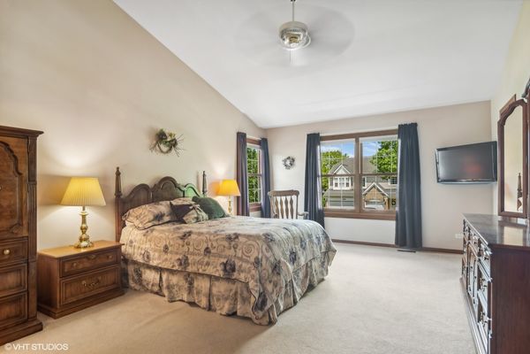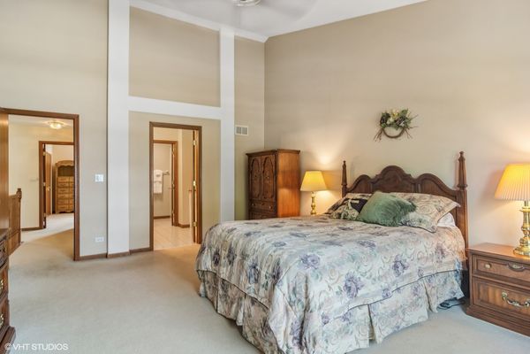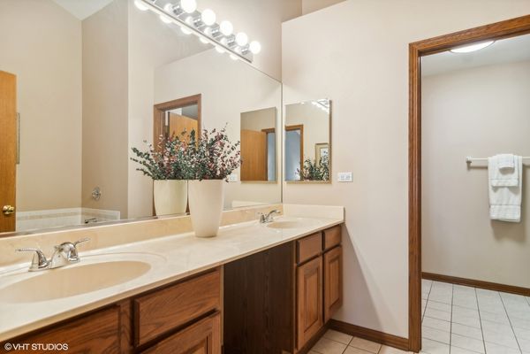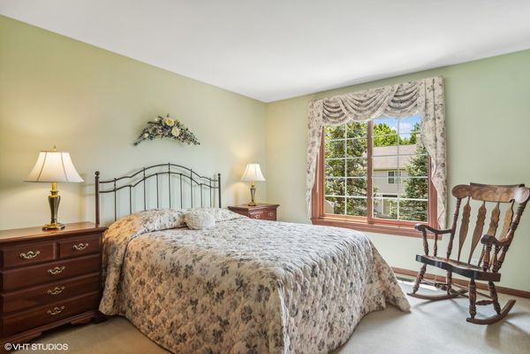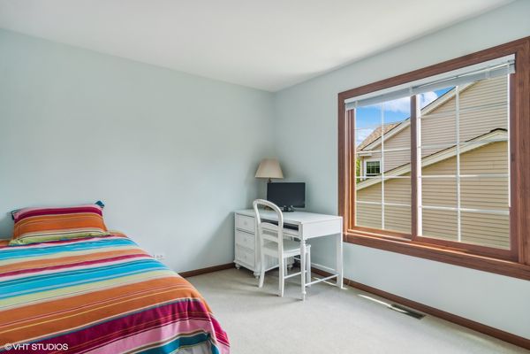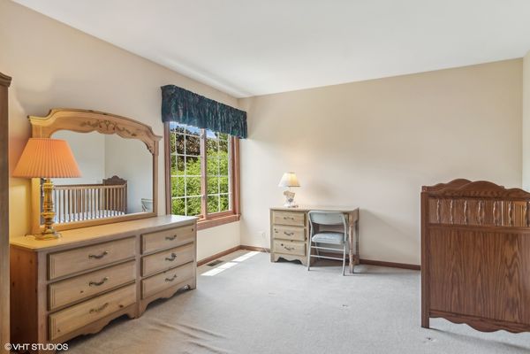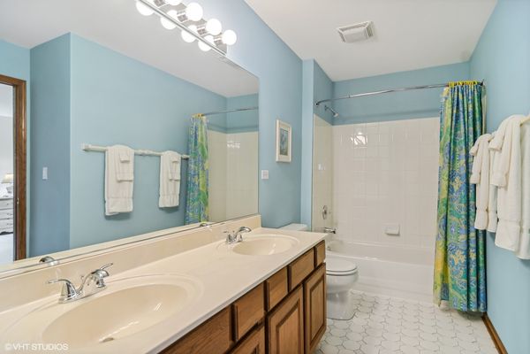691 E Delgado Drive
Palatine, IL
60074
About this home
Welcome to 691 E Delgado! Located in sought after Concord Mills, this 4 (with optional 5th) bedroom home has been impeccably maintained and offers an ideal location close to schools, walking paths and shopping. The first thing you'll notice is the stunning curb appeal. With beautiful landscaping, an upgraded stone exterior and a fully-insulated and heated 3-car garage, you will be proud to call this home. The spacious entryway and living room welcomes you with vaulted ceilings and huge windows providing tons of natural light. The living room opens directly into a spacious dining room, perfect for formal gatherings and entertaining. The open kitchen features new stainless steel appliances and plenty of cabinets and counterspace for all of your cooking needs. With an island and large eat-in area there is enough room for everyone. Flowing from the kitchen is the upgraded extended family room featuring a wood burning fireplace (with gas starter) and so much space for watching TV and hosting family and friends. Right off the family room behind gorgeous French doors is a home office or optional 5th bedroom. Perfect for today's work from home lifestyle or those who want the option to age in place. Also on the main floor you will find a conveniently located laundry/mudroom and half bath. Step out from the kitchen onto the private patio overlooking the beautifully landscaped backyard. This is the only home in Concord Mills to feature brick or stone on all four sides of the home! The Weber Summit natural gas grill stays with the home - perfect for summer nights! On the second level you will find all four bedrooms. The spacious primary suite features not one but TWO large walk-in closets and vaulted ceiling. The ensuite bathroom has a large soaking tub, separate shower, dual-vanity sink and a door for privacy. Three additional bedrooms with large closets and another full bathroom with dual-vanity sink round out this level. Don't forget the partially finished basement with a rec space, wet bar, full bathroom and tons of storage space! Additional updates include: kitchen appliances ('18), roof ('10), Marvin windows ('10), washer/dryer ('10). ***MULTIPLE OFFERS RECEIVED. HIGHEST AND BEST DUE BY 9PM SUNDAY***
