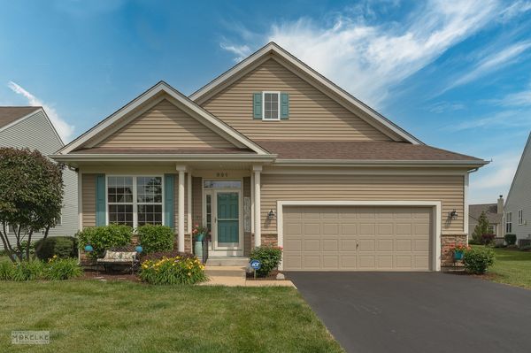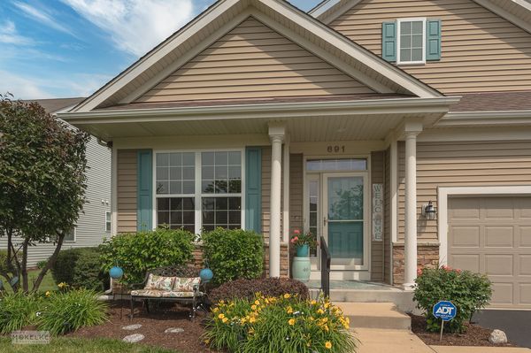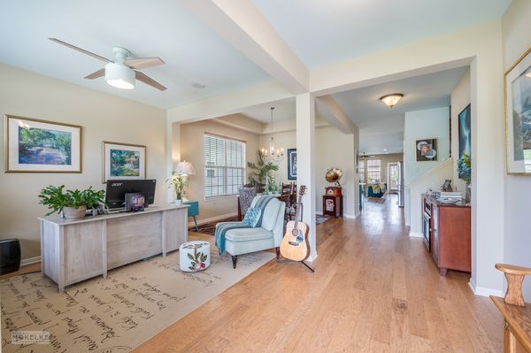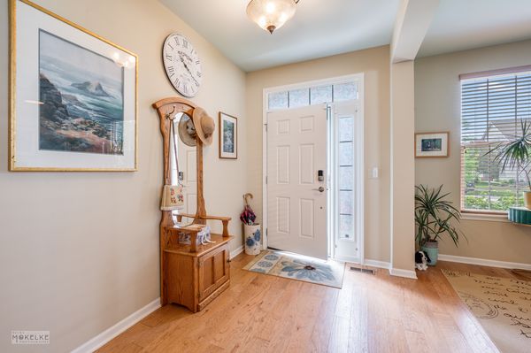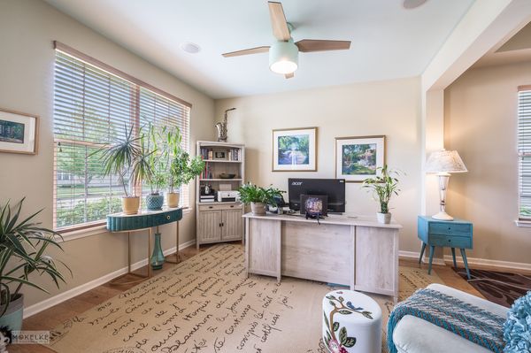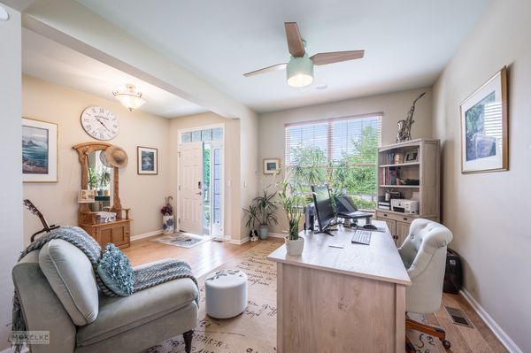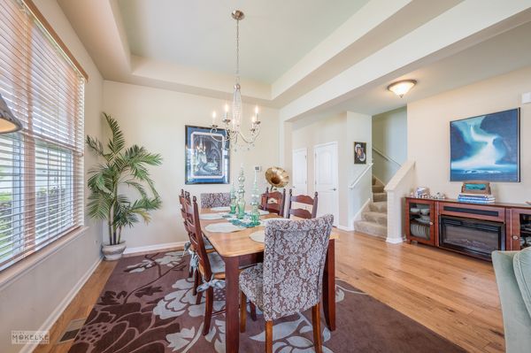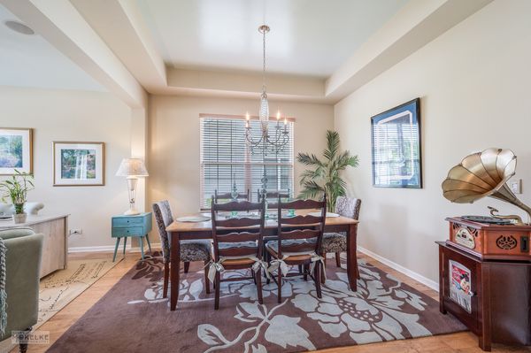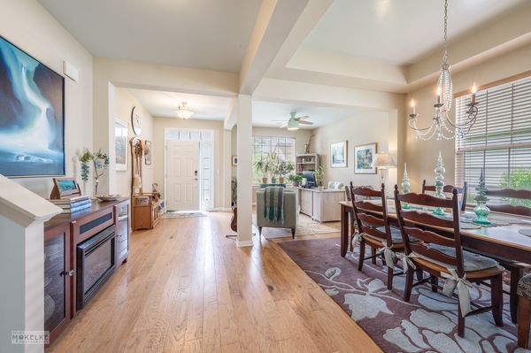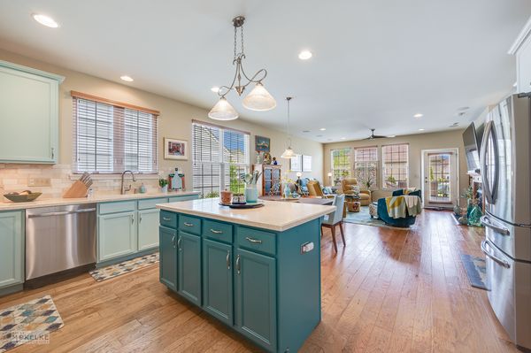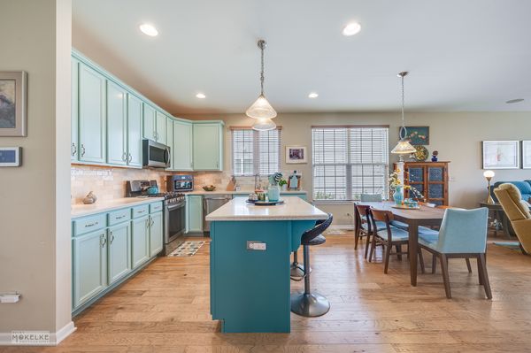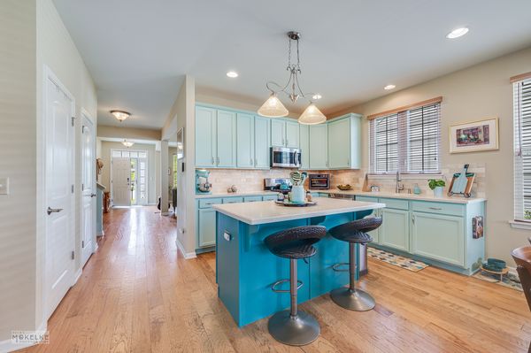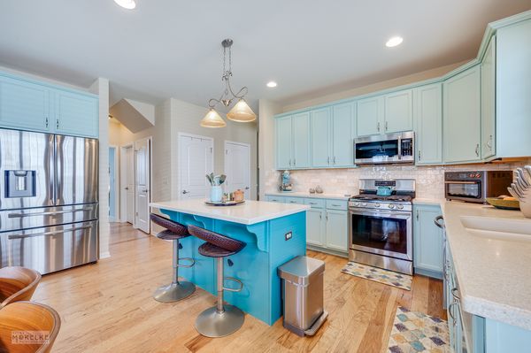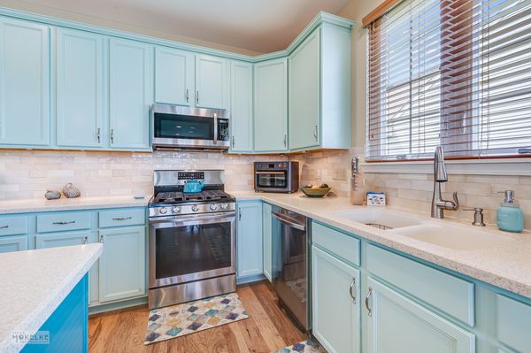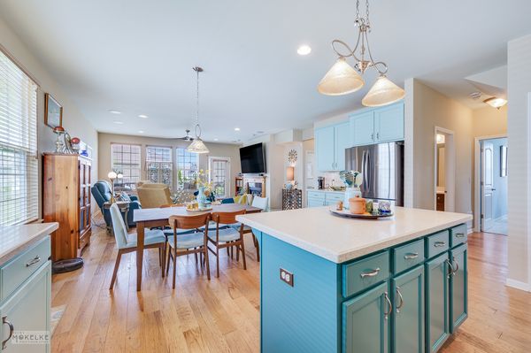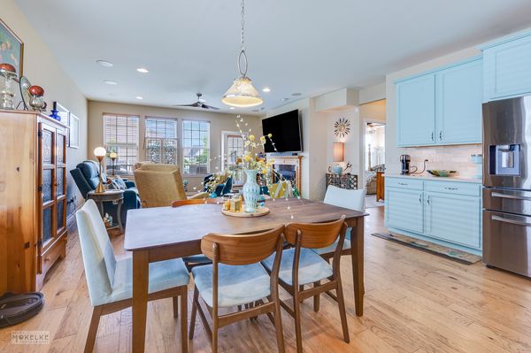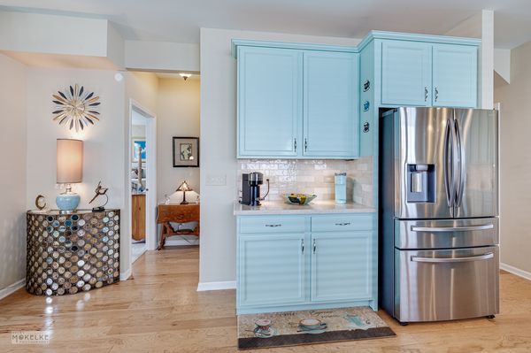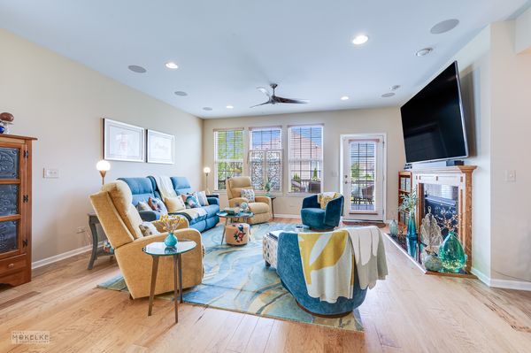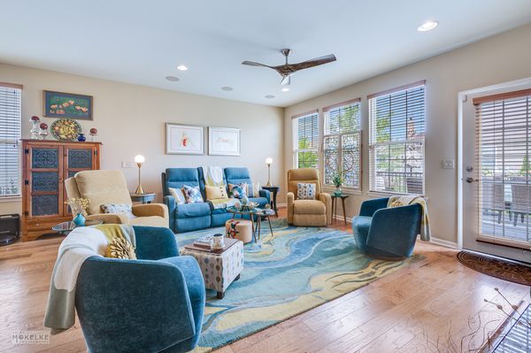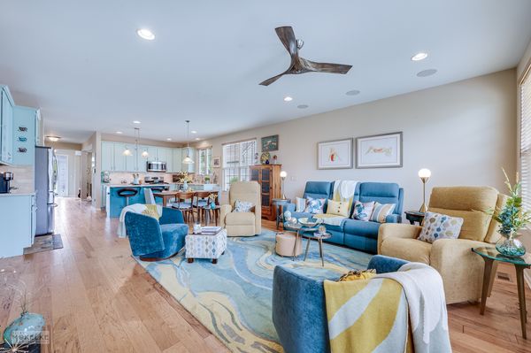691 Cheshire Court
Oswego, IL
60543
About this home
Tasteful charm and modern convenience awaits you in this stylish home nestled within a maintenance-free community designed for effortless living. Step inside to find a well-designed floor plan seamlessly connecting the formal living and dining areas, offering a versatile space for gatherings and entertaining. The gourmet kitchen is a culinary enthusiast's dream, boasting 42-inch Maple cabinetry with practical over and under cabinet lighting, a pantry closet, island with breakfast bar, and ample counter space to accommodate all your cuisine creating needs. Relax by the gas fireplace in the cozy family room, perfect for unwinding after a long day. The first-floor primary suite offers a retreat with his and her walk-in closets and a private bath featuring a luxurious shower and dual sinks. Convenience is key with a generously-sized second bedroom or office on the main level, accompanied by a second full bath and first-floor laundry with cabinetry and sink. Upstairs, you'll find a spacious enclosed loft, a third bedroom, and a third full bath, providing flexibility and additional living space. The full deep poured unfinished basement offers plenty of storage and potential for future expansion, complete with a bath rough-in, just bring your creative finishing ideas. Enjoy outdoor living on the maintenance-free deck, ideal for enjoying your morning coffee or hosting gatherings with neighbors. Experience the amenities of the clubhouse community, including family and adult pools, a park, pickleball courts, ponds, and walking trails. Located just minutes from shopping and dining, this property offers both luxury and convenience. The Villas of Southbury is a wonderful active adult community. Welcome to your new home of comfort and style!
