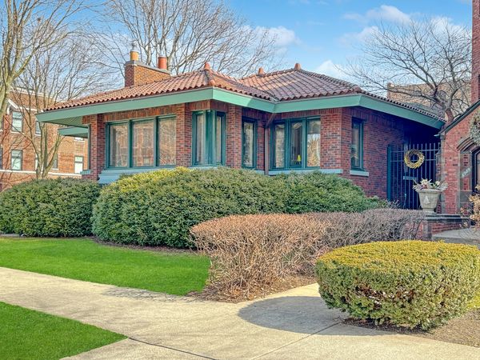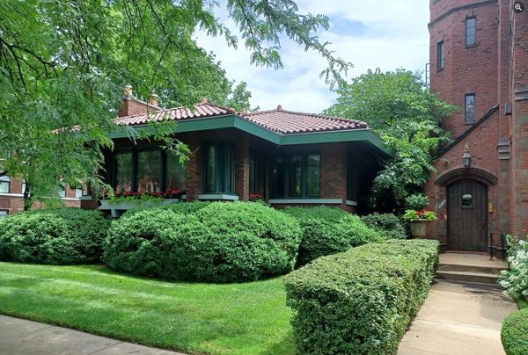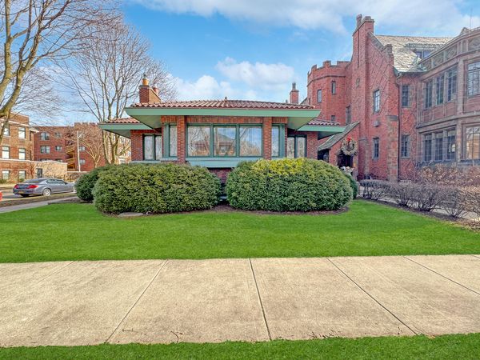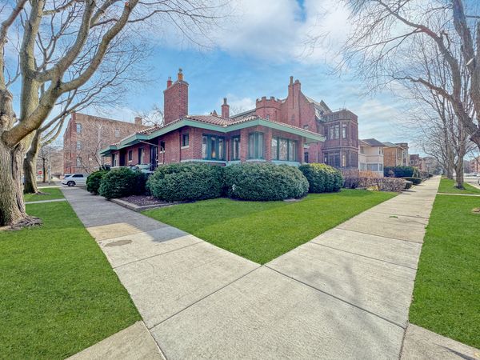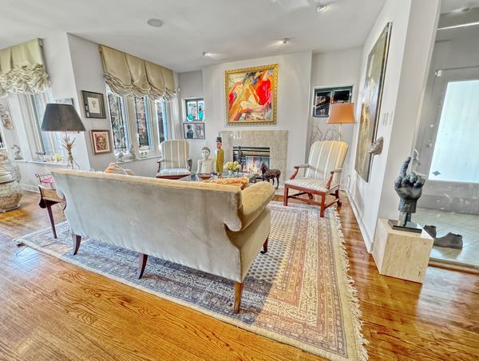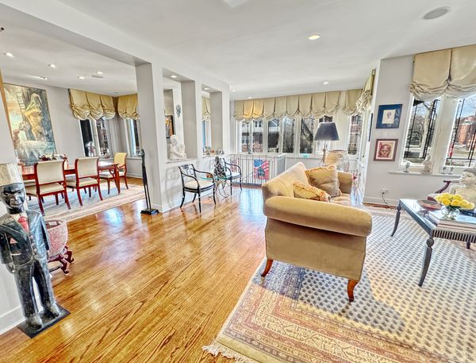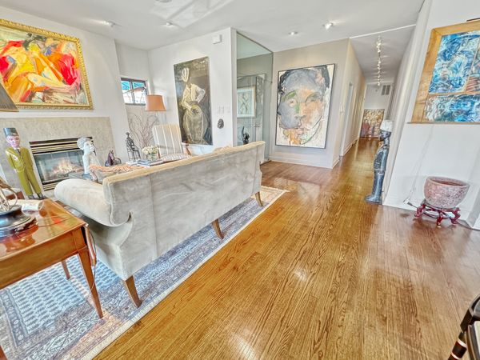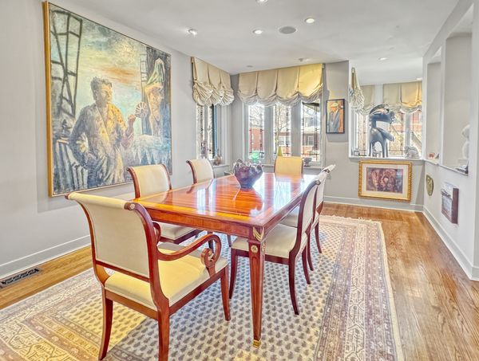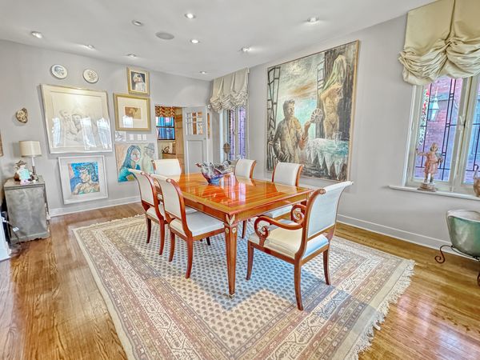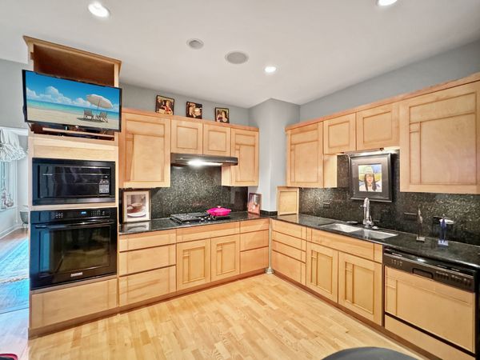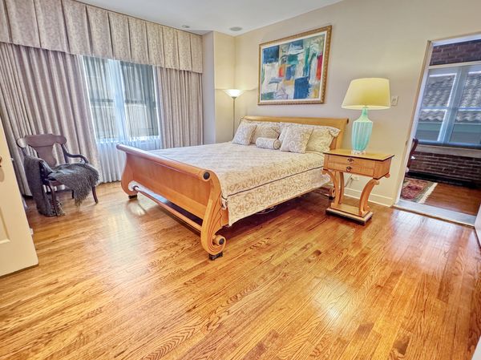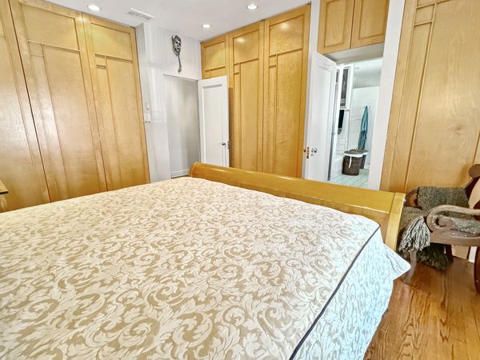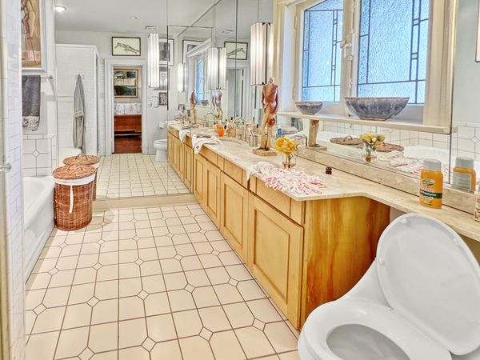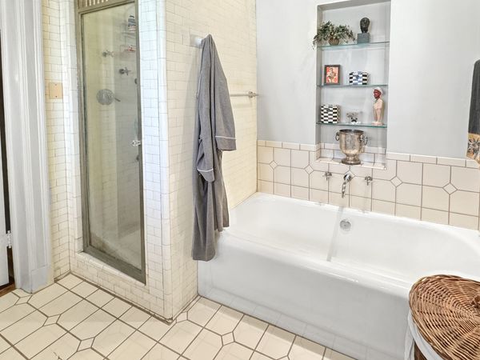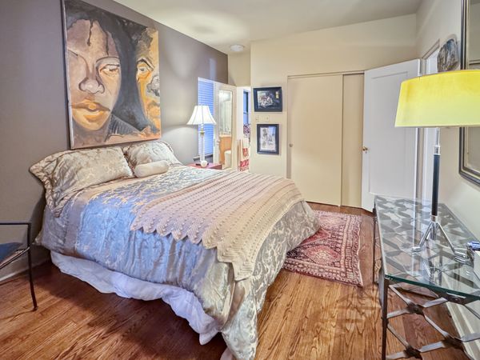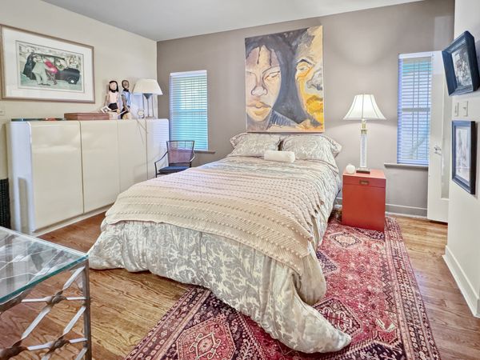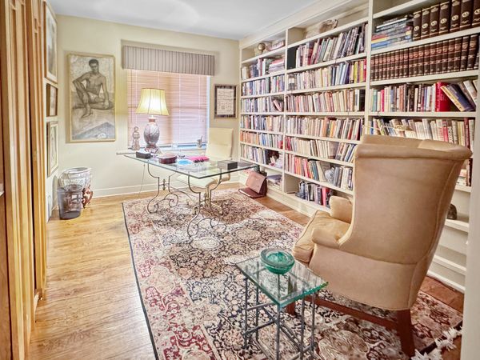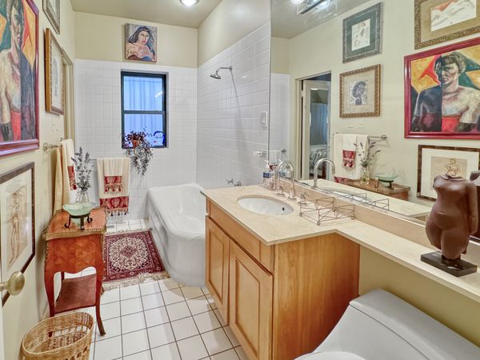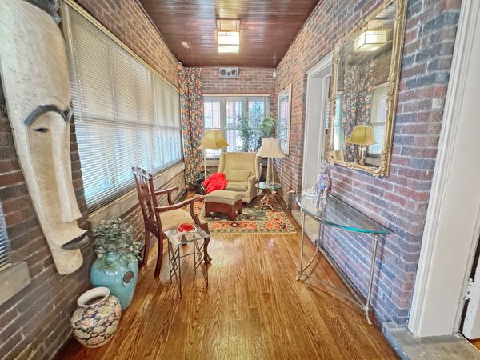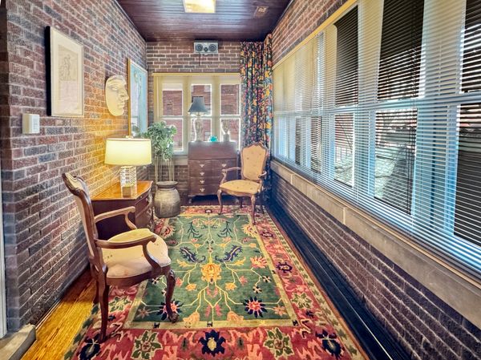6901 S Chappel Avenue
Chicago, IL
60649
About this home
Rarely does an opportunity as incredible as this come along. You, yes YOU, have the opportunity to purchase this 1918 Frank Lloyd Wright inspired Prairie Style home and make it yours!!!! Authentic to it's core, this gorgeous home has original lead glass windows in the front, charming clay tile roof, the classic brick Prairie Style architecture, yet all the common amenities and modern upgrades that you have come to expect and rely on! Three bedrooms on the main level (one of the bedrooms currently used as a library), fully enclosed back porch makes for the perfect location for reading, meditating, or taking a relaxing nap, finished basement complete with family room, wet bar, sitting room, fireplace, office, exercise room, as well as a full third bathroom with steam shower!! Mechanicals, electrical and plumbing are upgraded and in top-notch condition!!! Walking distance to Jackson Park and the golf course, South Shore Cultural Center, South Shore Beach. Less than 5 minutes drive to the Obama Presidential Library, University of Chicago campus, and 15 minutes to downtown Chicago. There are very few of these Prairie Style homes in existence, and even less that you can actually call YOUR VERY OWN!!!!! Will you be the one to make it yours???
