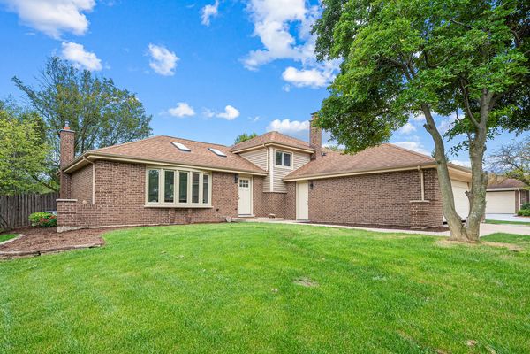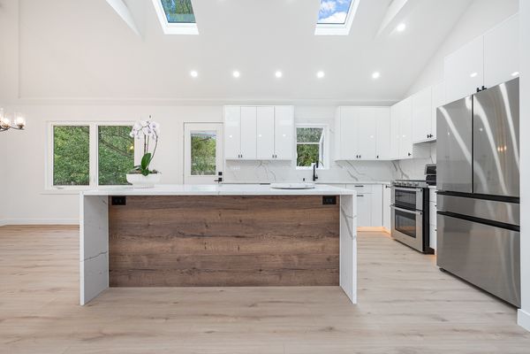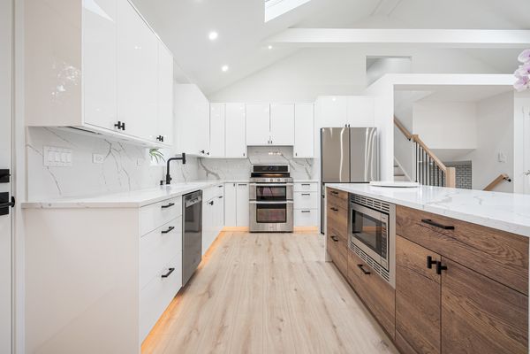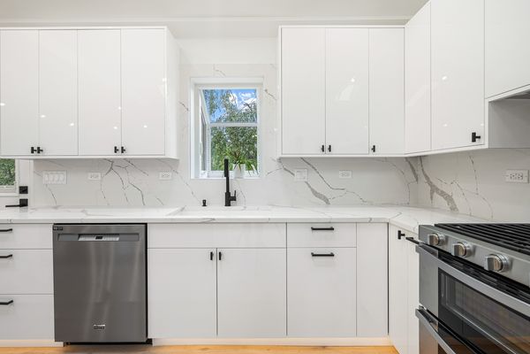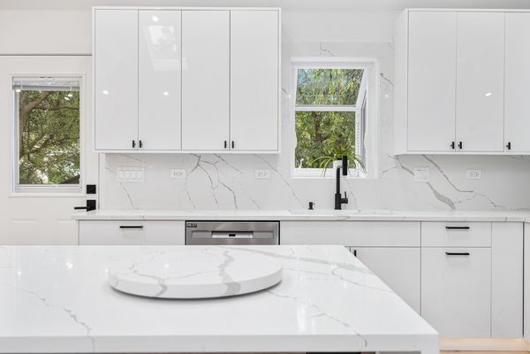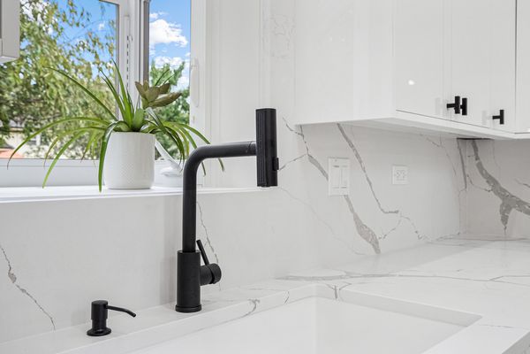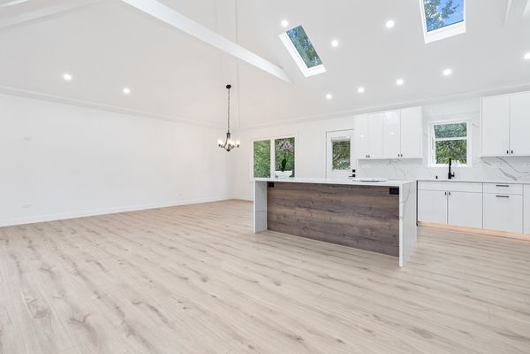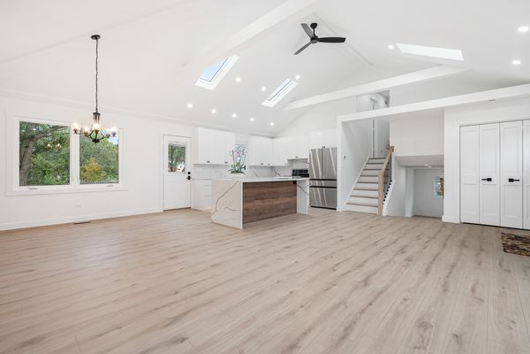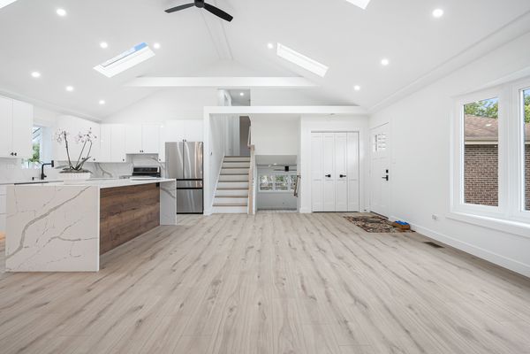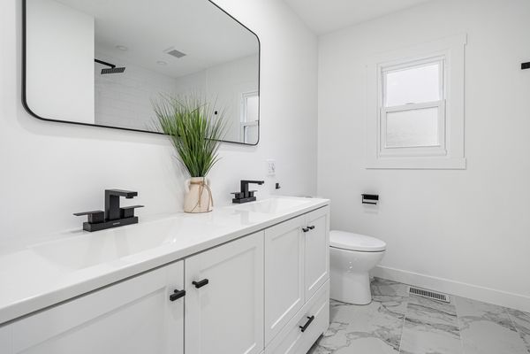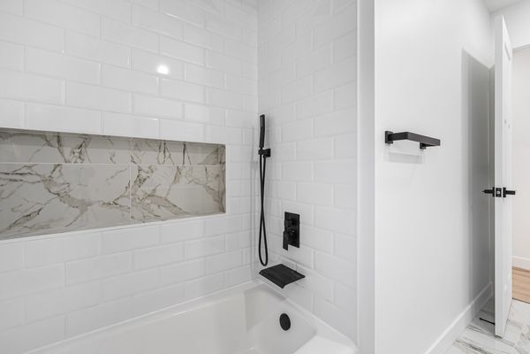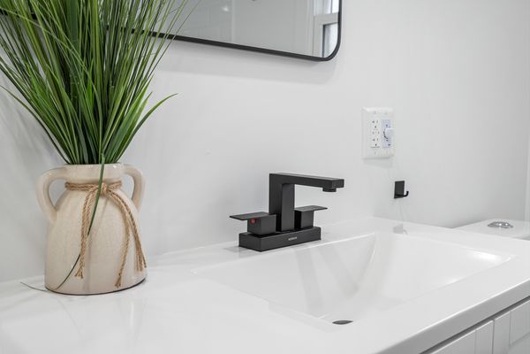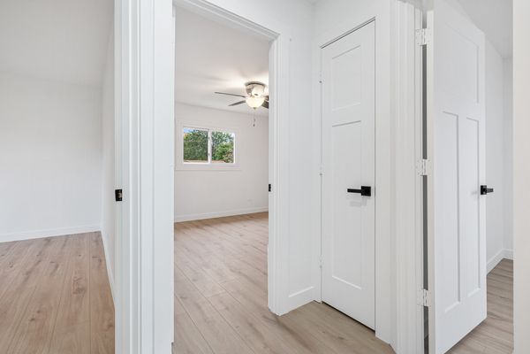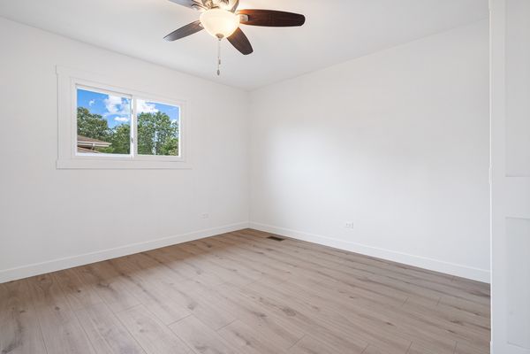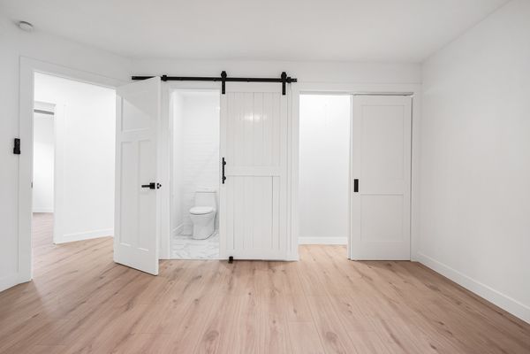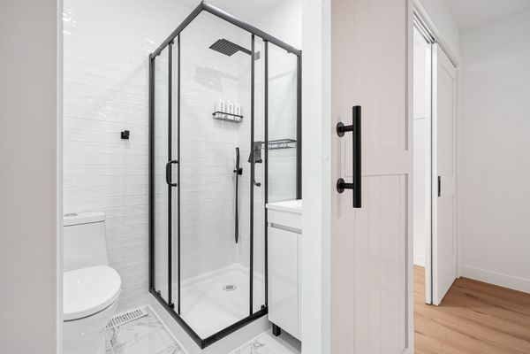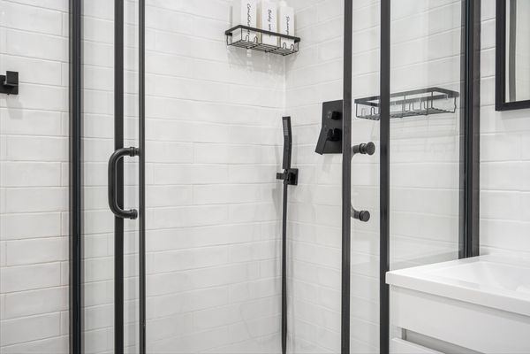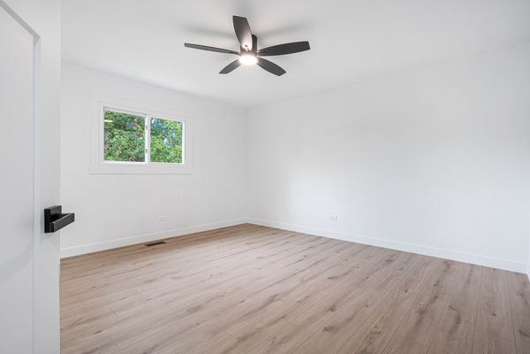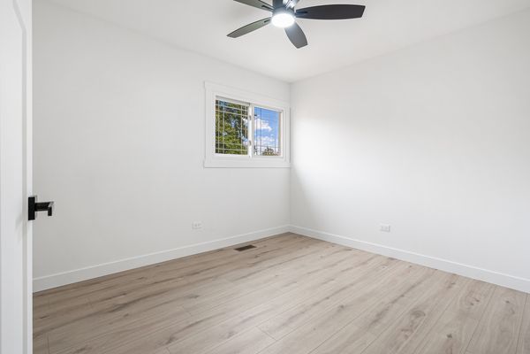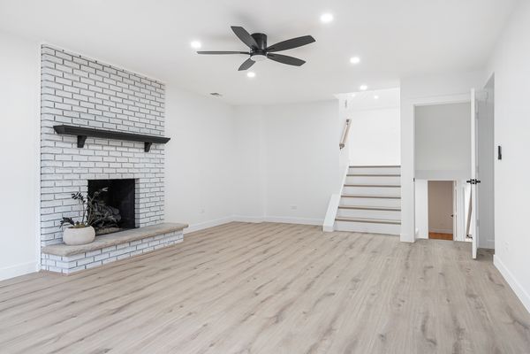6901 Penner Avenue
Downers Grove, IL
60516
About this home
**Luxurious 5-Bedroom, 4-Bath Home Remodeled in 2024** Located in the highly desirable Gallagher & Henry's Dunham neighborhood, this expansive quad-level home offers the perfect combination of modern living, style, and comfort. From the moment you step inside, you'll be captivated by the thoughtful design and high-end finishes throughout. The modern kitchen is a true centerpiece, featuring custom European-style white gloss cabinets with chic black hardware, sleek quartz countertops, a stunning two-tone island with waterfall edges, and a one-piece white marbled quartz backsplash. Premium stainless steel appliances include a French door refrigerator with a pull-out drawer and freezer, double oven, and a built-in island microwave. The kitchen also boasts a charming garden window and opens to a spacious living/dining room combo filled with natural light from the bay window, skylights, and cathedral ceilings. Step outside from the kitchen to a large, fenced yard with a paver patio, perfect for outdoor entertaining. Inside, the home is enhanced by wide plank hardwood floors and elegant trim. All four bathrooms provide a spa-like experience with designer tiles, vanities, and stylish hardware, offering a luxurious feel throughout. The home exudes an airy, clean, and organic ambiance, complete with a cozy fireplace for winter evenings. No detail has been overlooked, with ample storage, LED lighting, sleek ceiling fans, and modern light fixtures adding to the home's charm. Whether you're hosting gatherings or enjoying a quiet evening, this home has everything you need. Situated in a peaceful, convenient location with excellent schools, this is the ideal home for modern living in a well-established and desirable neighborhood. Close to all amenities including shopping, leisure activities, transportation access and more.
