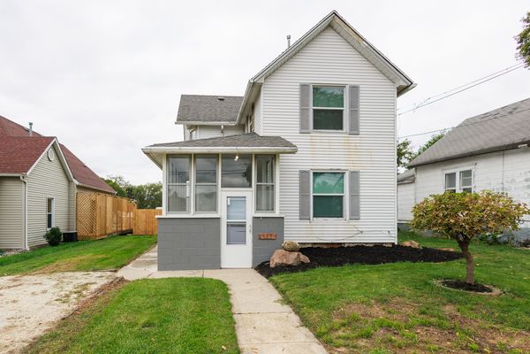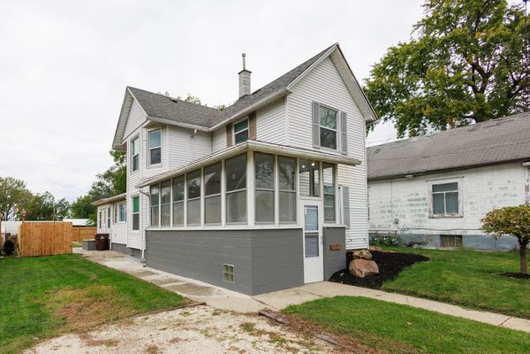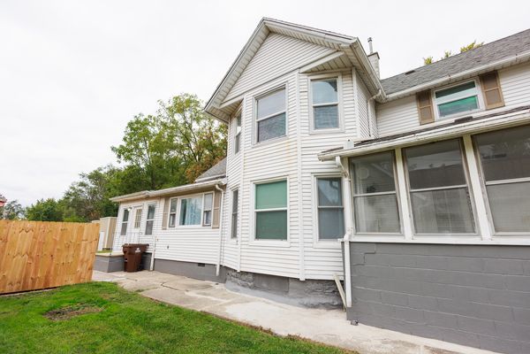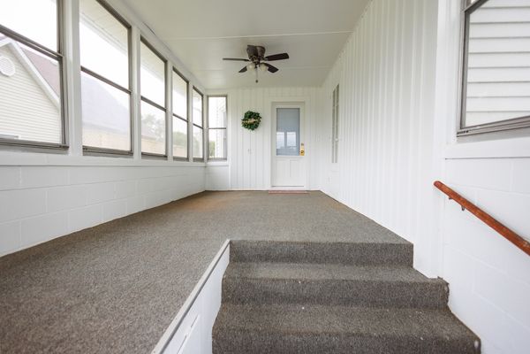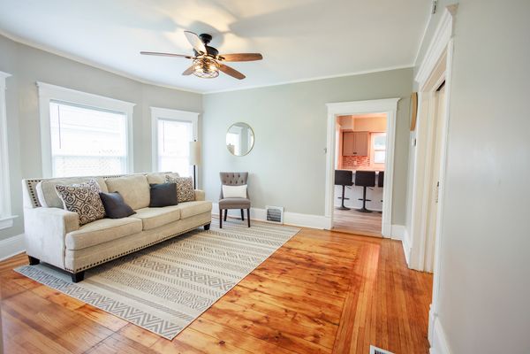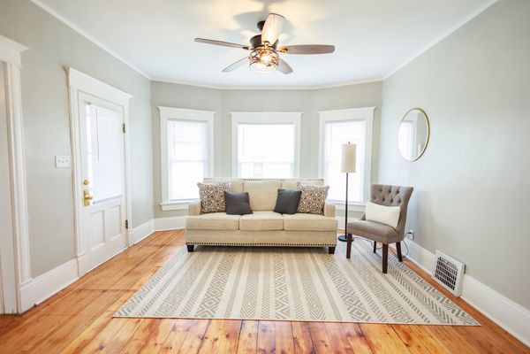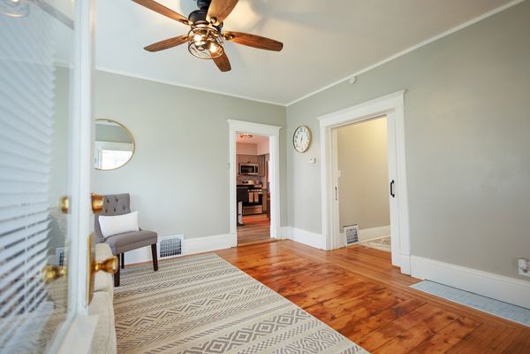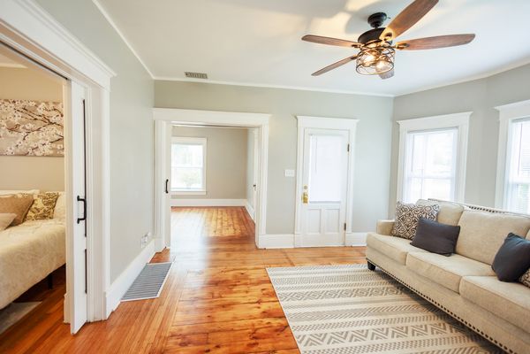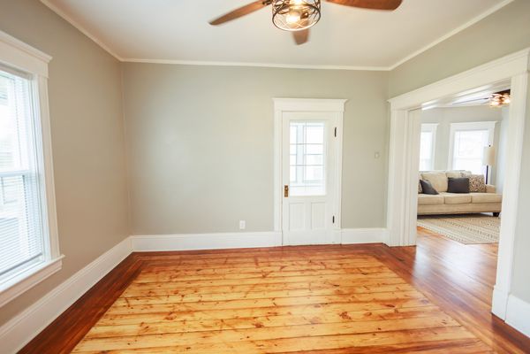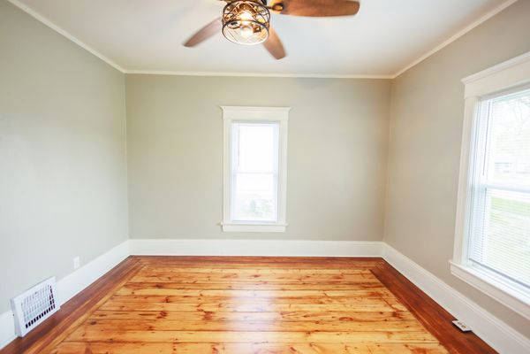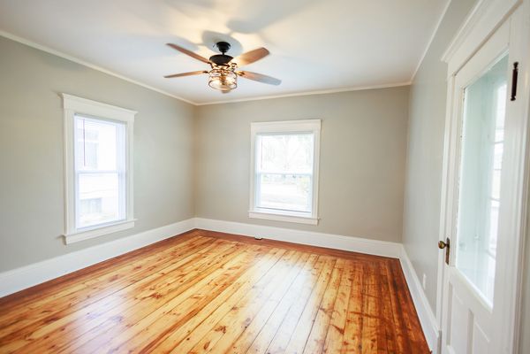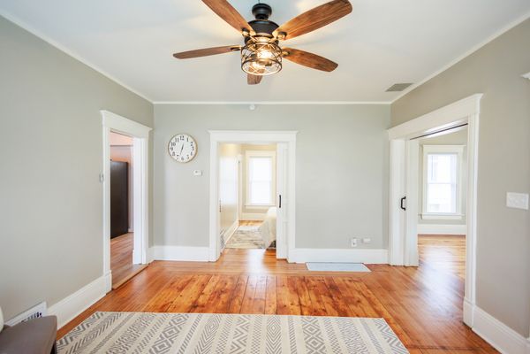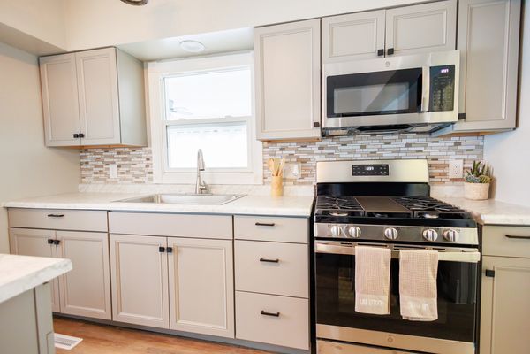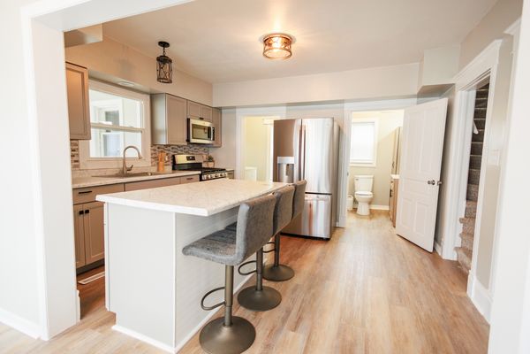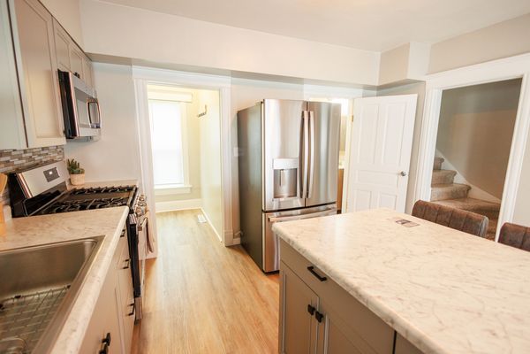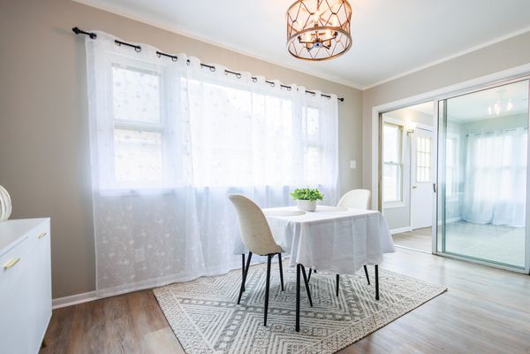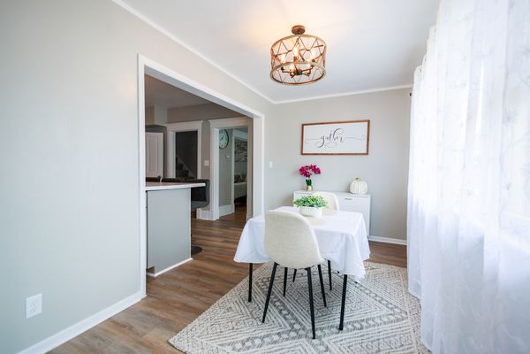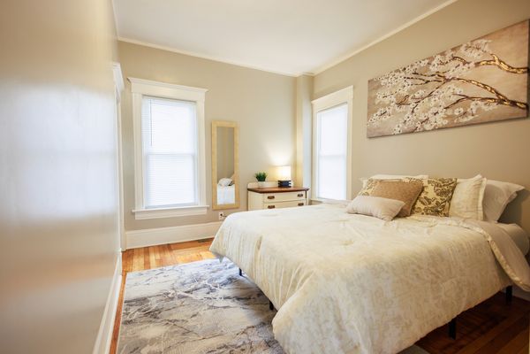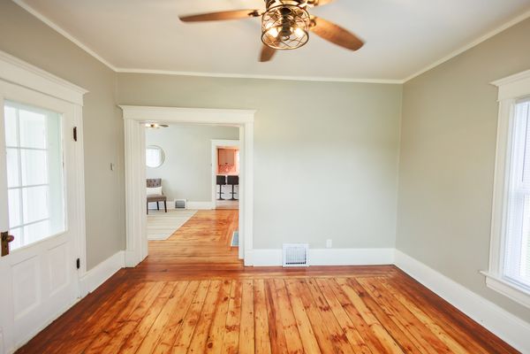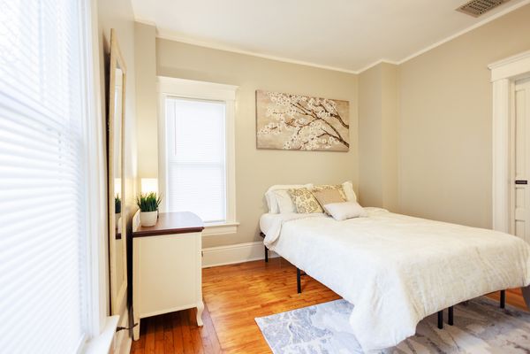6900 S State Route 1
St. Anne, IL
60964
About this home
Looking for space? You are going to fall in Love with this massive 4 bedroom, 1.5 bath home in beautiful St. Anne. Take a quick 15 minute Drive out of the big city and enjoy a Golf Cart Community! Completely renovated with these newer updates. New Furnace, New AC, New Hot Water Heater, New Electrical Box, Most New Windows, Most new flooring and some beautifully refinished hardwood floors. New kitchen cabinets, countertops and all new appliances stay! This expansive home has a large sunroom perfect for a play area, mancave or office that looks out to the fenced in back yard. Brick paver patio right off the back door. Shed is perfect storage for a riding lawnmower, motorcycle or small car. In walking distance to both Grade School and High School, Gas stations, Dollar General and new Medical Office. This property is Agent owned. This home won't last. Call today for your private showing!
