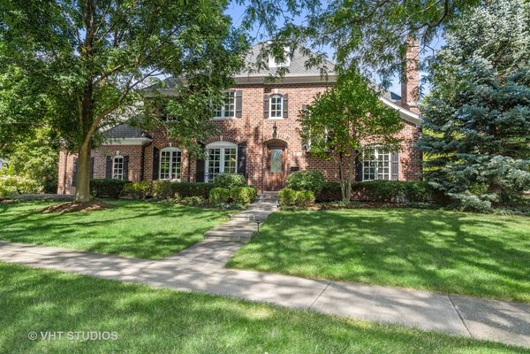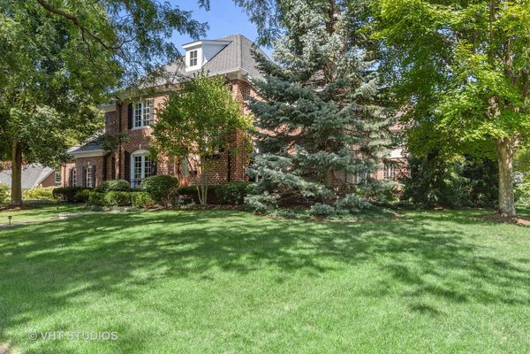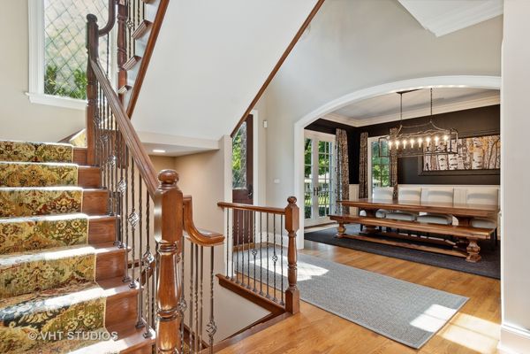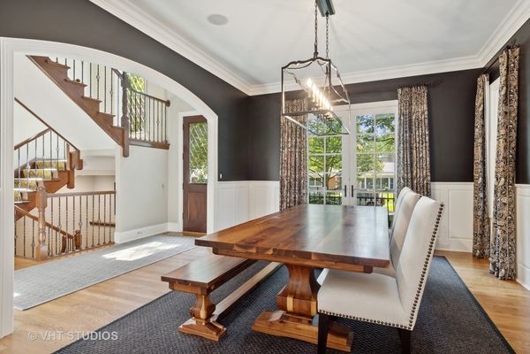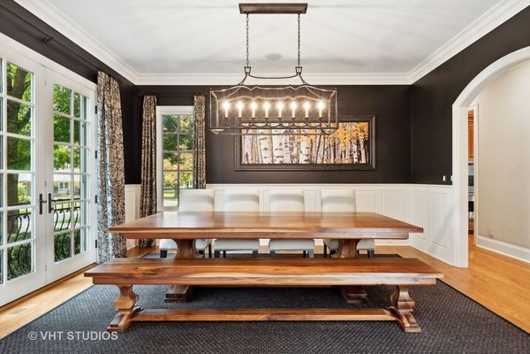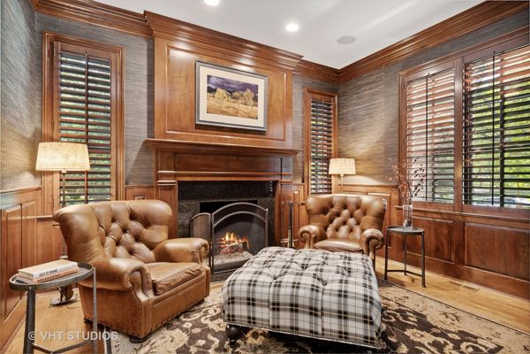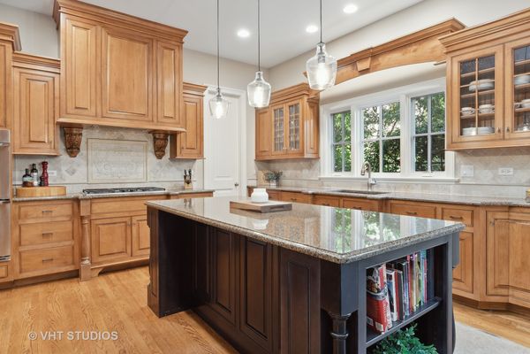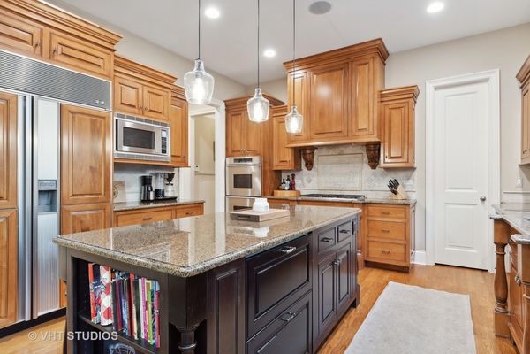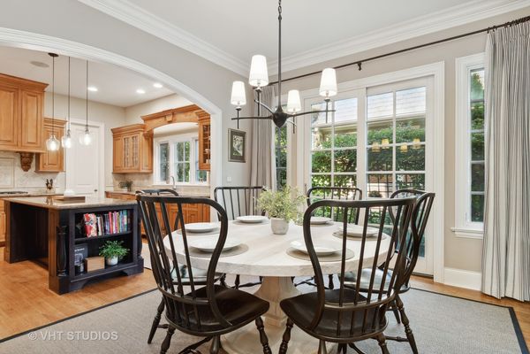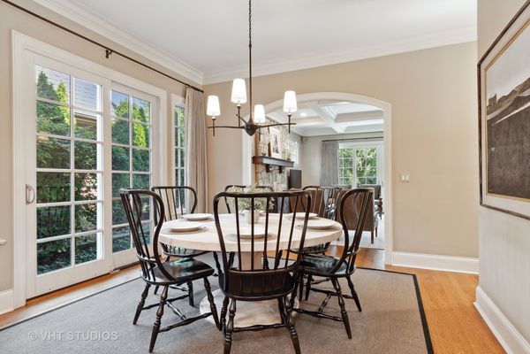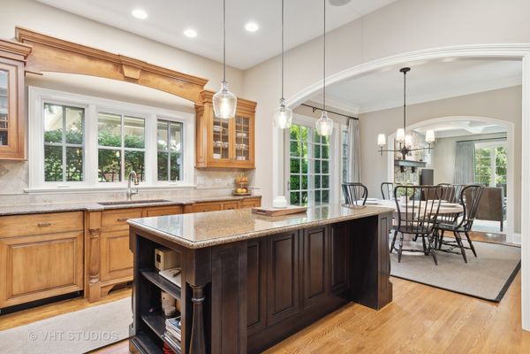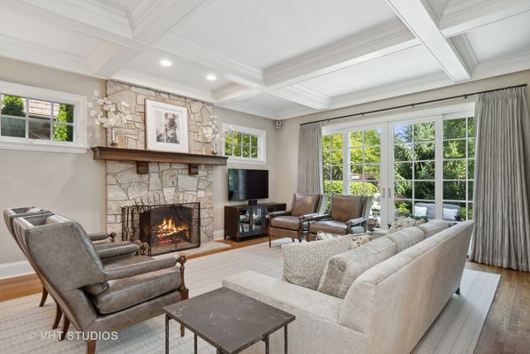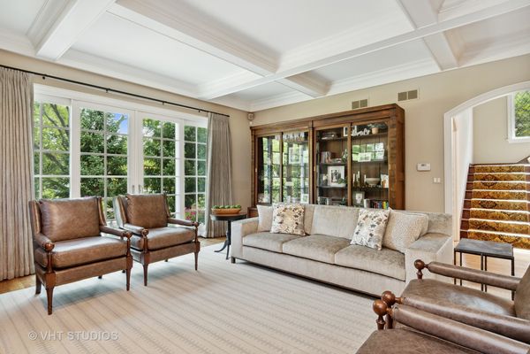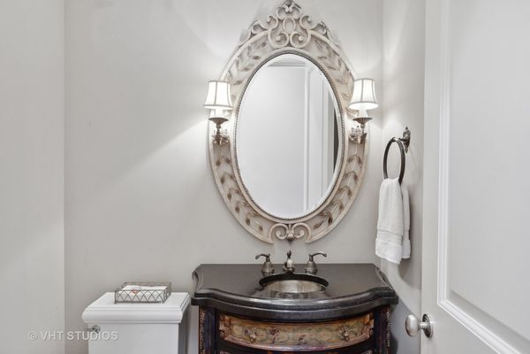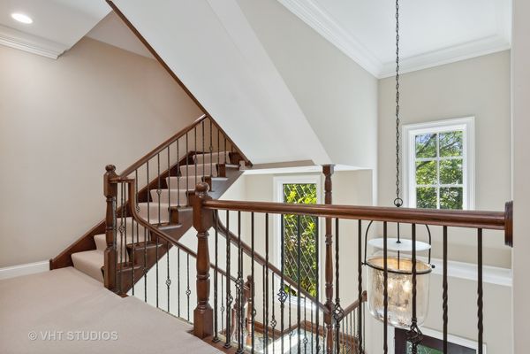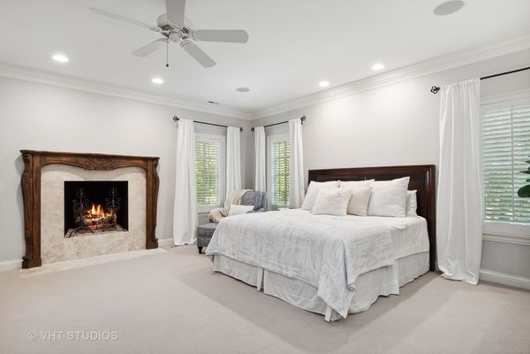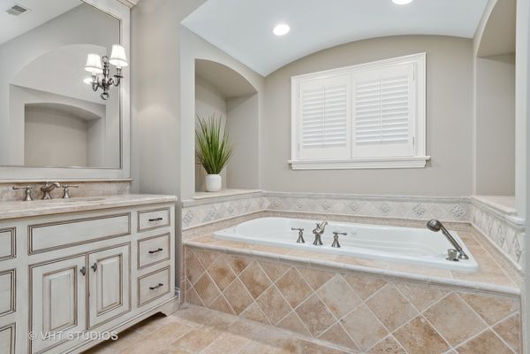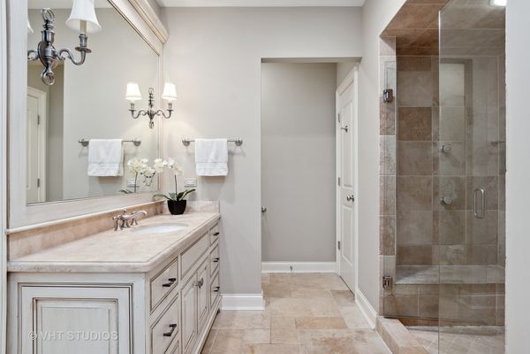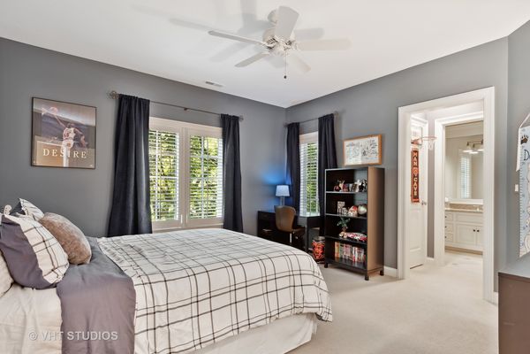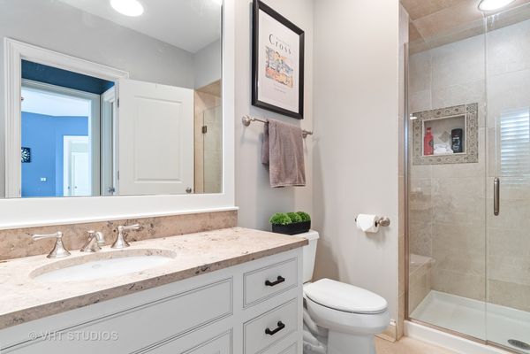690 Wingate Road
Glen Ellyn, IL
60137
About this home
Exquisite PJ Murphy custom built home in Glen Ellyn, nestled in the highly desirable Benjamin Franklin school boundaries. This 5 bedroom, 4.2 bath home is walk to town, Metra train and schools. Superb details, starting with the authentic antique paver brick patio exterior, 60 yr. architectural roof and the blue stone paver walkway up to the Mahogany front door with leaded windows and stone surround. Entering the two-story foyer with the custom staircase, one starts to notice the craftsmanship in every room. The main floor highlights 10' ceilings, white oak hardwood floors, the coffered ceiling in the family room, the built-in's and wainscoting in the library/living room, two-step crown molding throughout and the arched doorways with casework molding. The gourmet kitchen offers top of the line appliances (SubZero, Dacor and Bosch), granite countertops, furniture style island and walk-in pantry. Rich details such as four fireplaces with custom mantles and masonry fireboxes, French doors, 9' ceilings on second level and quality fixtures and hardware throughout. The primary suite boasts two walk-in closets, cozy fireplace and a private bath; dual custom vanities, travertine, whirlpool tub, separate shower, instant hot water and water closet. Second En-suite features two closets and private bath with custom vanity, granite countertop and walk-in shower. 3 rd and 4th bedroom share a Jack and Jill bath with custom vanity, granite countertop and tub/shower. Second floor laundry room with custom cabinets and utility sink. Ascending to the third floor is an amazing 5 th bedroom/media room/office/game room... you decide. This level boasts a private bath, storage room and huge area for a guest room, sitting room, large comfy window seat and TV area. Full finished basement completes this home with 9' ceilings, huge rec room with a cozy limestone fireplace, game room and custom wet bar. This gorgeous bar is complimented with custom cabinetry, granite countertops, wine cooler, beverage refrigerator, dishwasher and counter seating for four to five. Bonus round down here is another half bath, storage room and brand new exercise room with rubber gym flooring. Custom features include three-car side load garage, zoned HVAC, whole house generator, central vac, whole house sound and so much more. Simply stunning!
