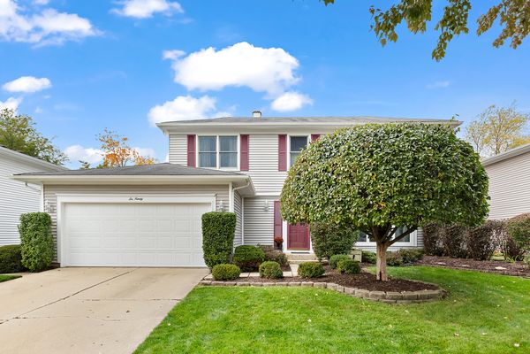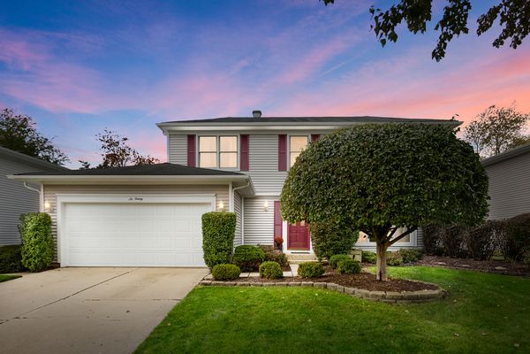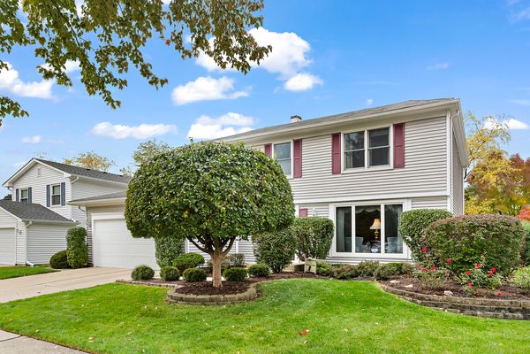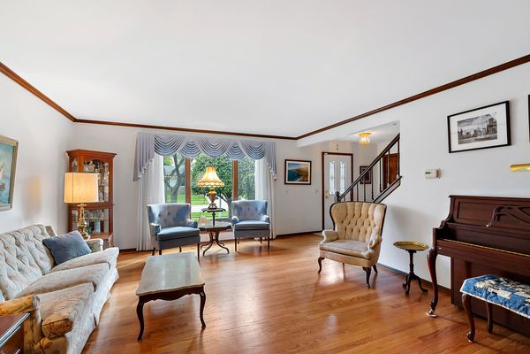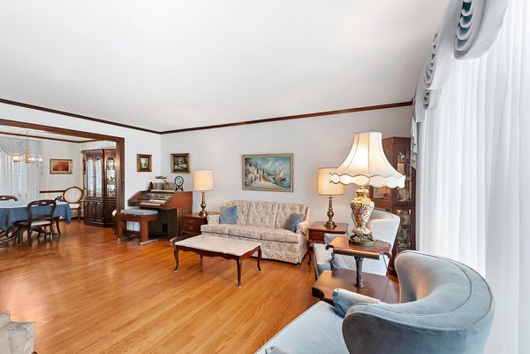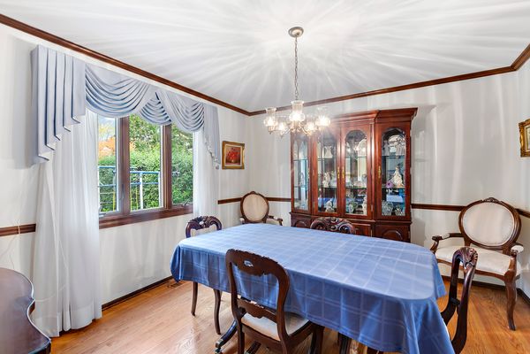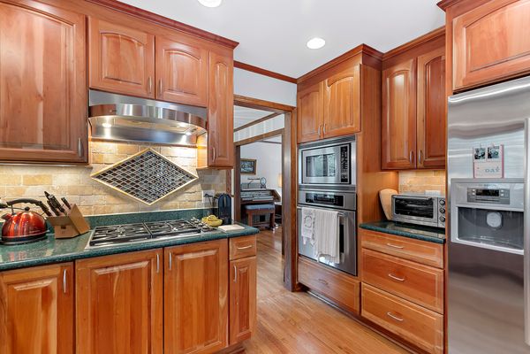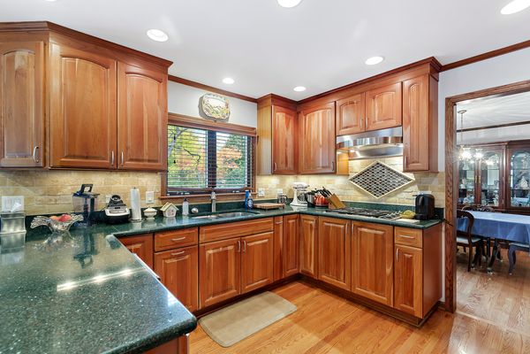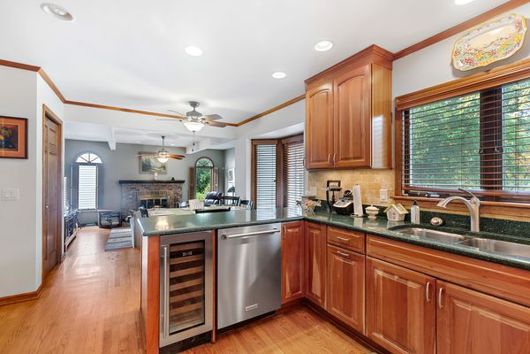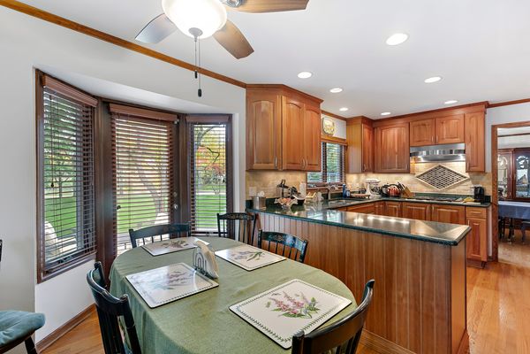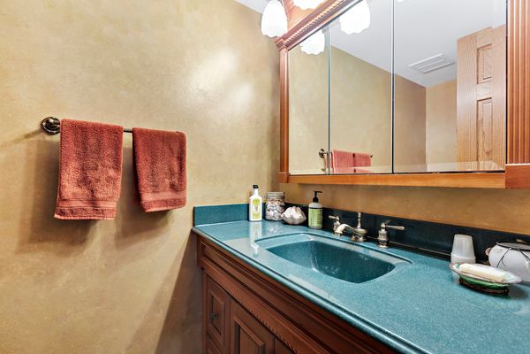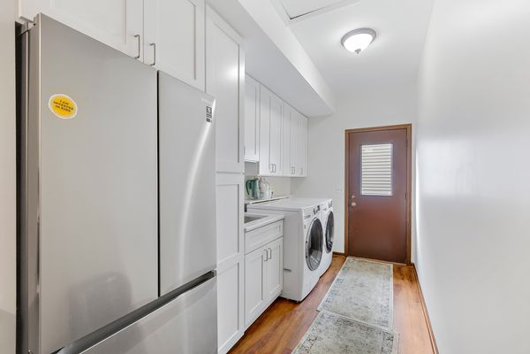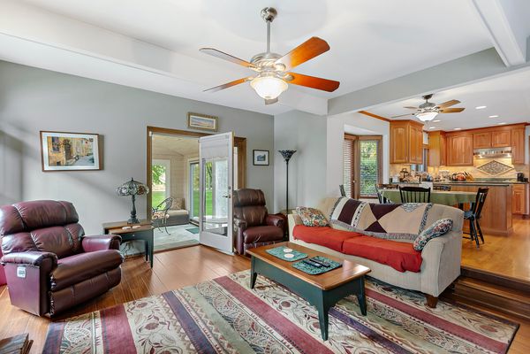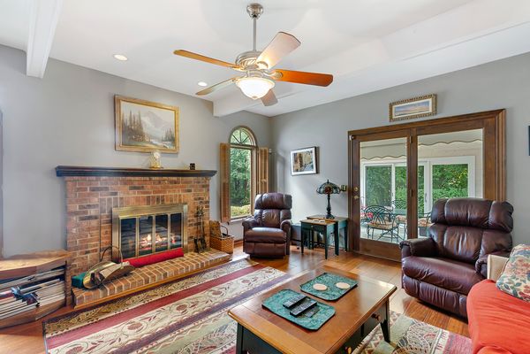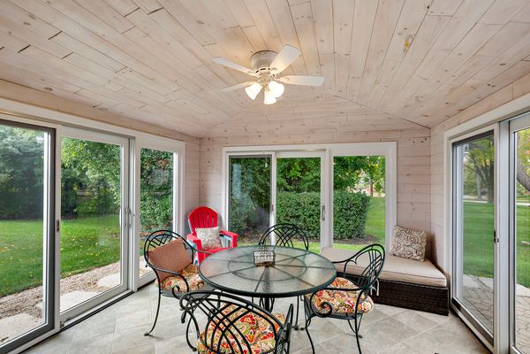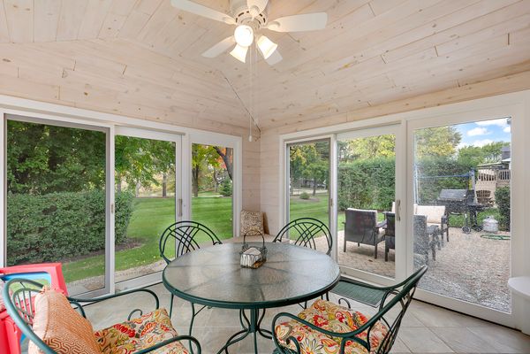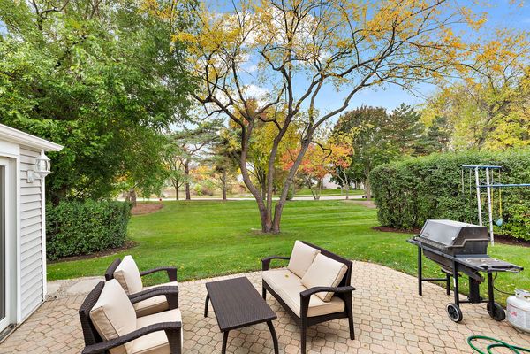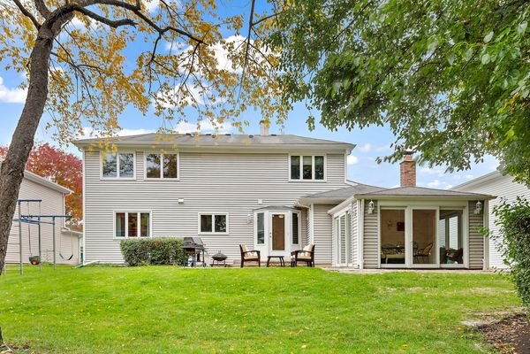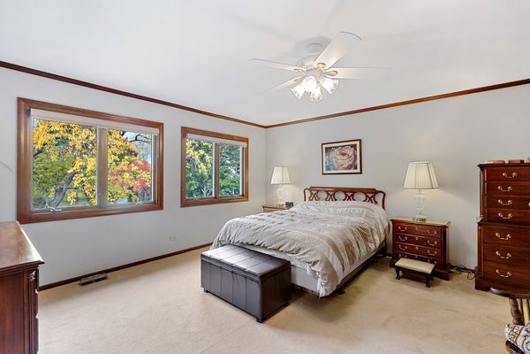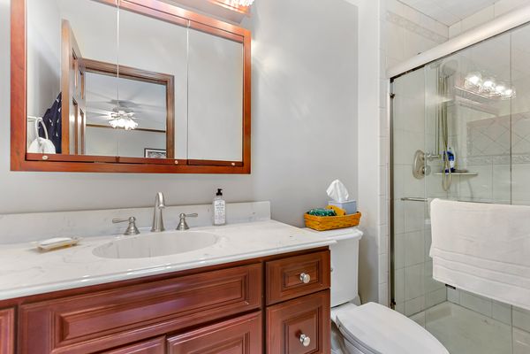690 Dunhill Drive
Buffalo Grove, IL
60089
About this home
Wonderful 2-Story 4 BR 2.1 BA 2 story home w/sunroom (Pella SGD and slate flooring). Hardwood flooring in the LR, DR, and KIT. The FR has engineered wood flooring and a wood burning fireplace. There's a 3 Season room with slate floor that leads to a private back yard w/brick paver patio and view of the pond in Cherbourg Upgrades are: Andersen windows, back door, Solid 6 panel doors, bay window, stone patio. Kitchen has recessed lighting, Thermador stove w/warming drawer, Dacor convection microwave, Wolf cooktop, Wine Cooler, Bosch refrigerator, quartz countertops and cherry cabinets. The baths are upgraded too. Laundry room updates in 2021: Refrigerator, quartz countertops, cabinets and laminate flooring. Note: The hall bath upstairs has a jacuzzi tub. Recently painted: laundry room, kitchen, front door, garage door, outside trim, shutters, and garage door. Plus new hunter fan/ light combo in kitchen and fixtures to the outside (9). Professionally landscaped with flowering plants and bushes Spring through fall. A great place to call home!
