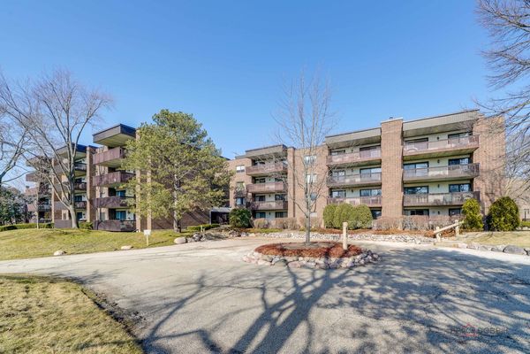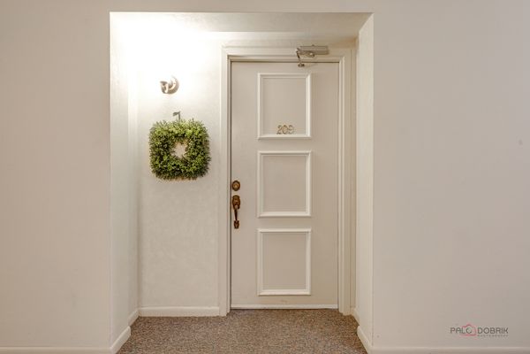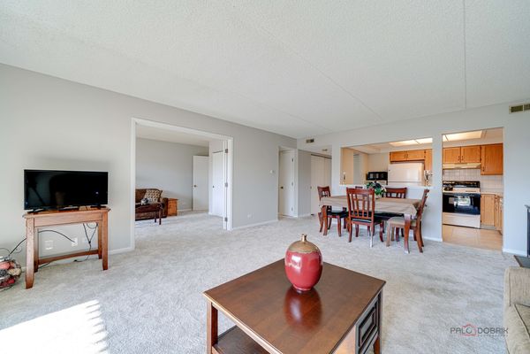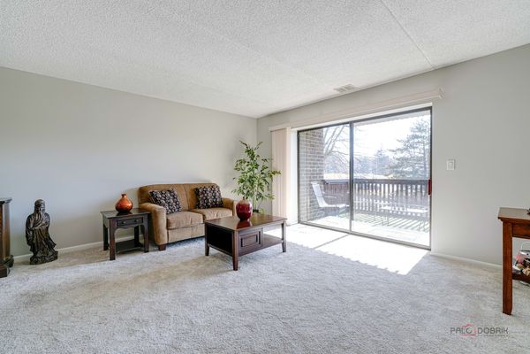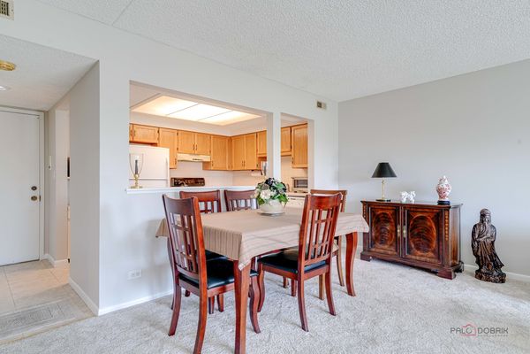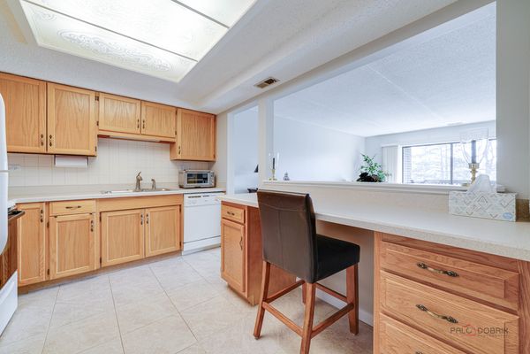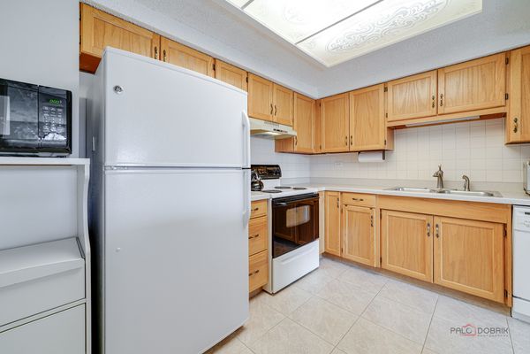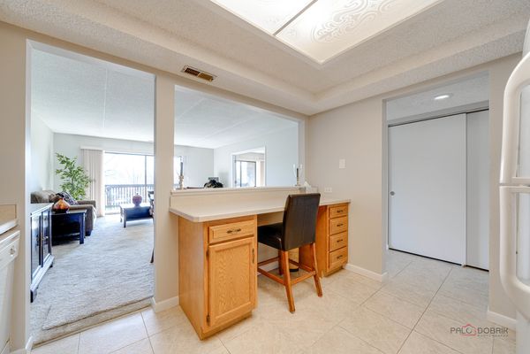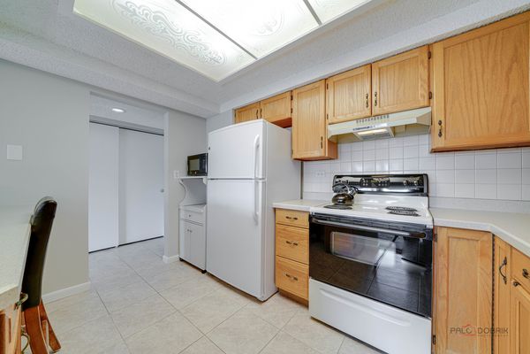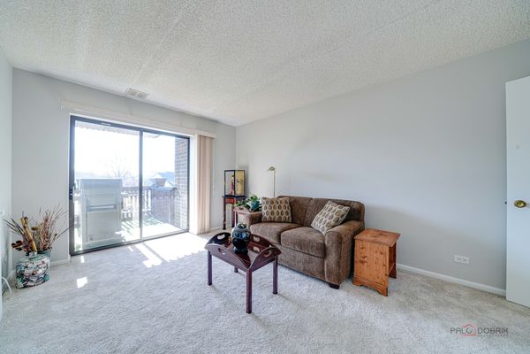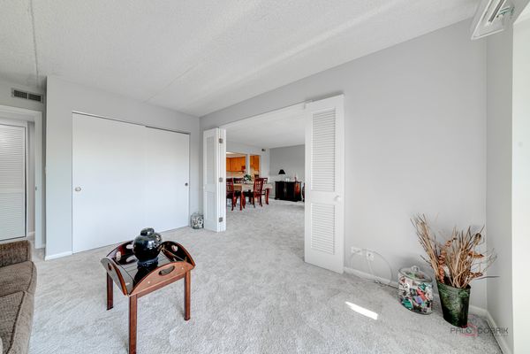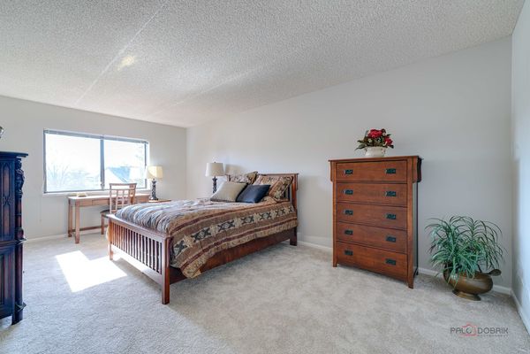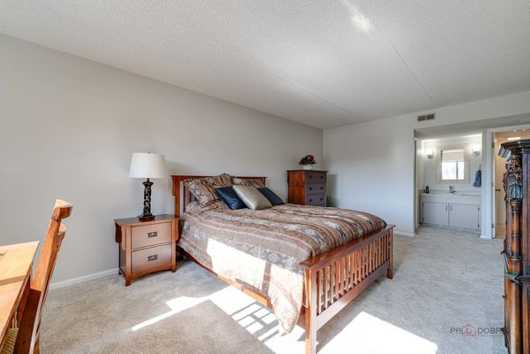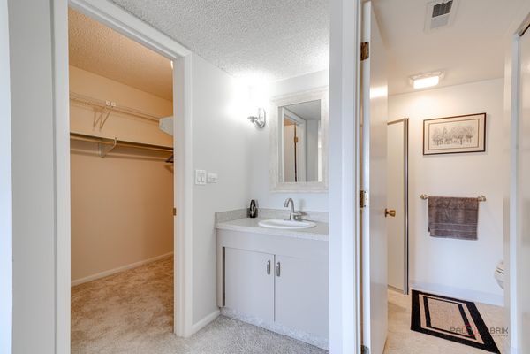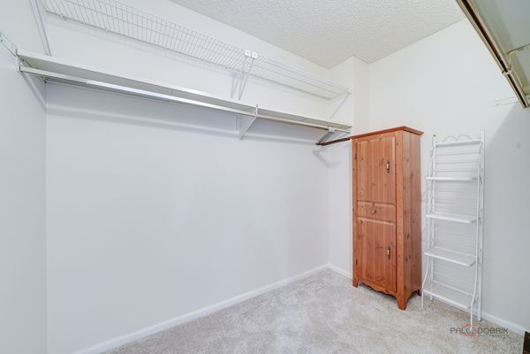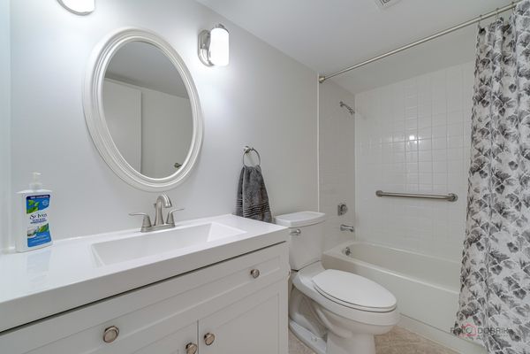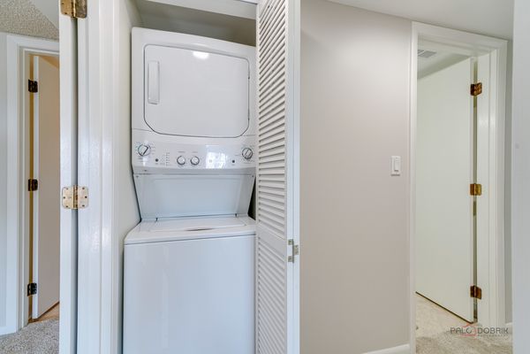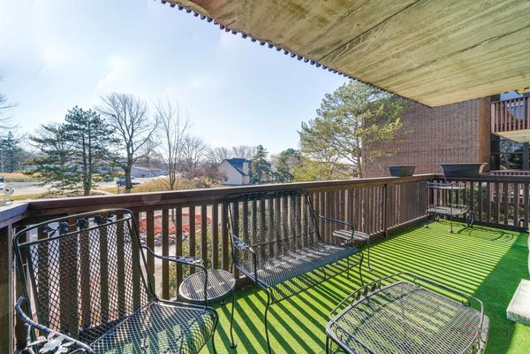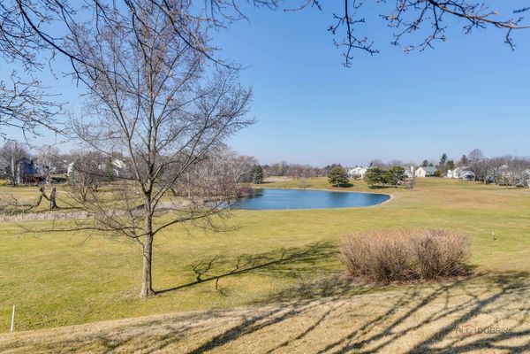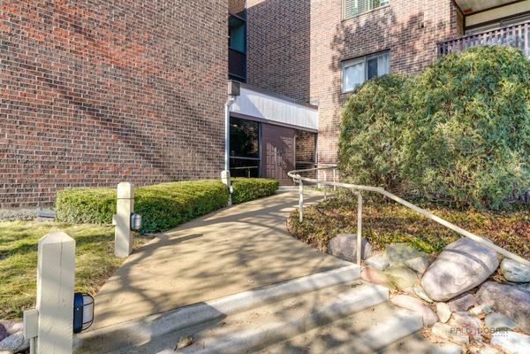690 Chandler Road Unit 209
Gurnee, IL
60031
About this home
This meticulously maintained Elm model condo, spanning 1200 sq ft, radiates freshness and immaculateness. With two bedrooms and two baths, the interior is both neutral and inviting. The kitchen, featuring island seating and overlooking the bright living area, creates a warm and welcoming space. The master suite, a generous 20 x 12, boasts a large walk-in closet and a private bath with a walk-in shower. Brand new carpeting extends throughout... enhancing the overall freshness. Enjoy the outdoors on the spacious balcony where grilling is allowed. Benefit from the convenience of heated underground parking (Space #36) and an additional storage closet (#36). Rentals are generally not permitted, with exceptions for direct family members. Cats are welcome. The complex provides 24-hour security, golf course, clubhouse, swimming pool, tennis courts, and picturesque grounds, fostering a serene and tranquil living environment.
