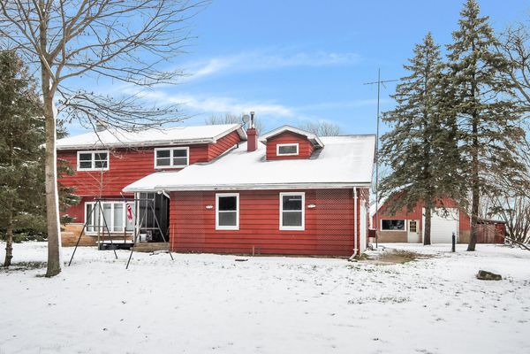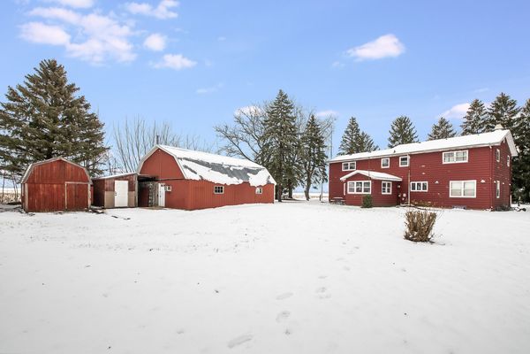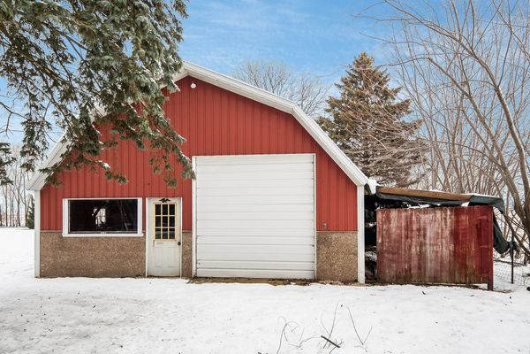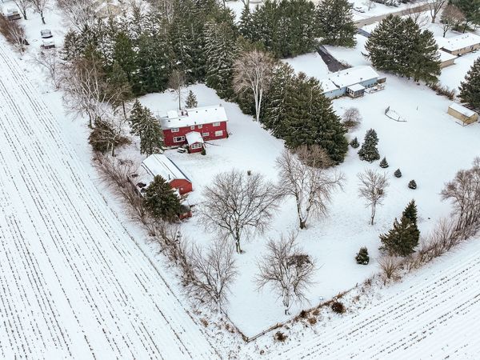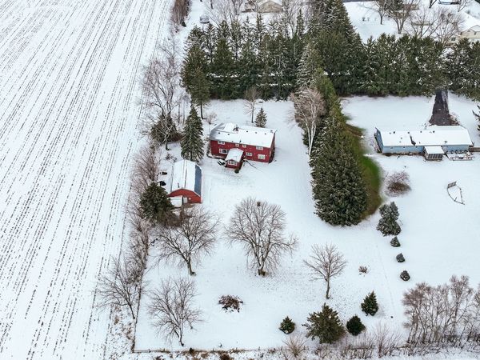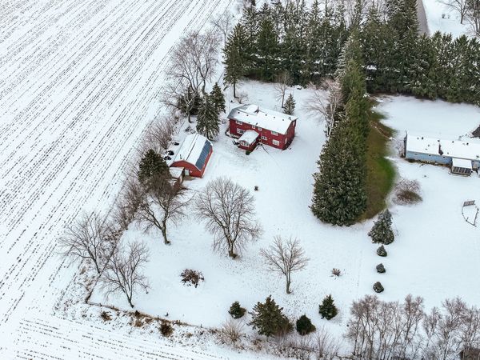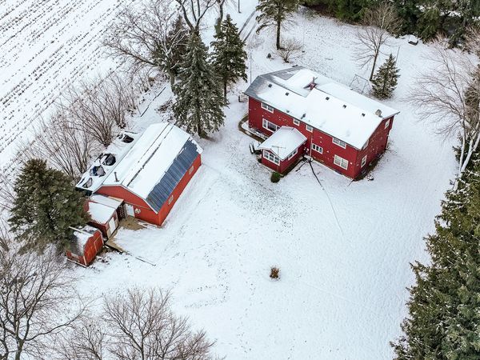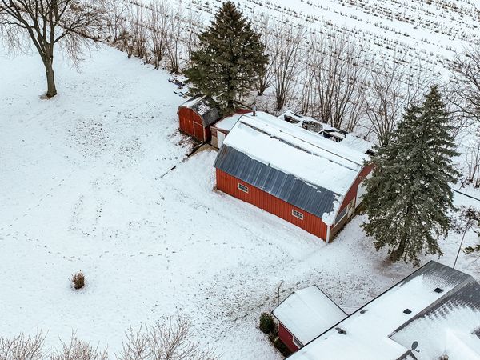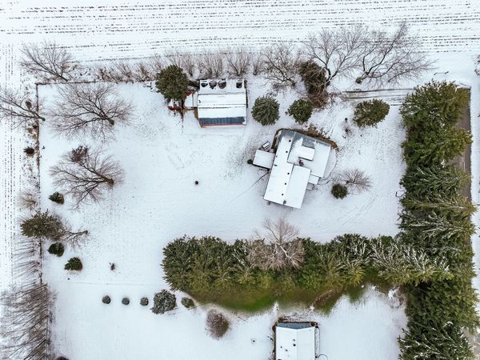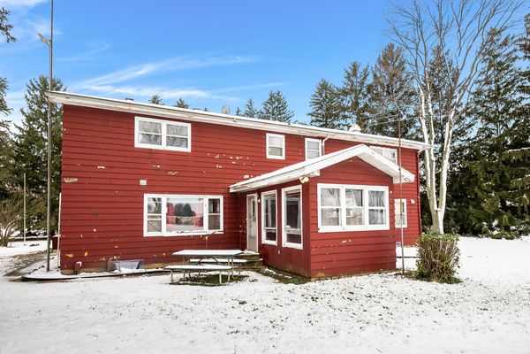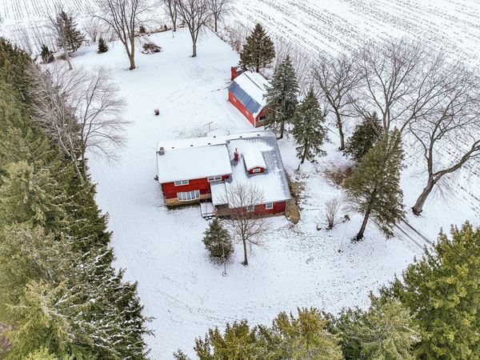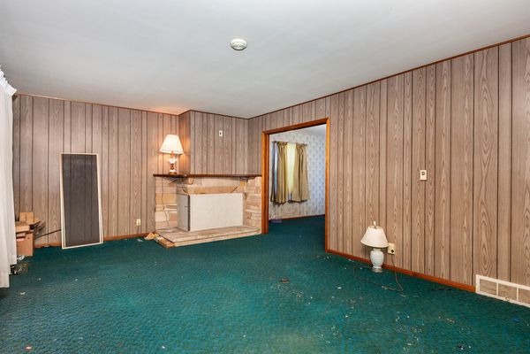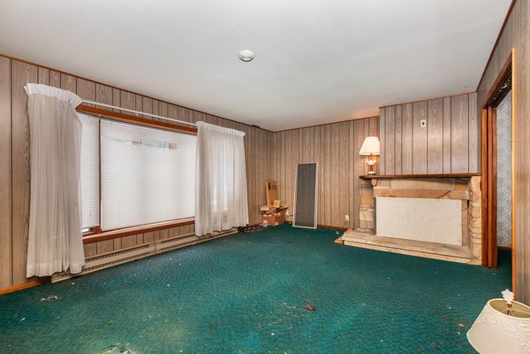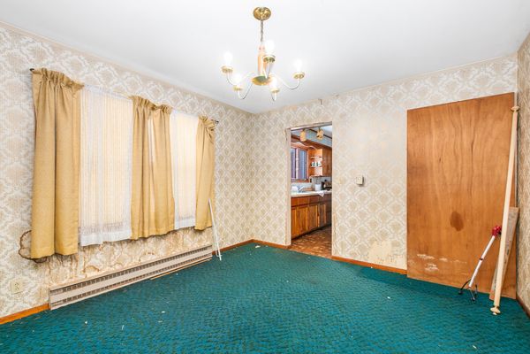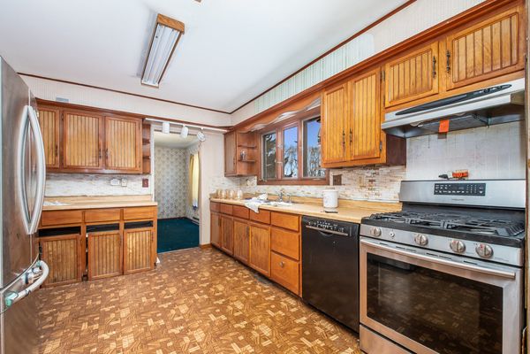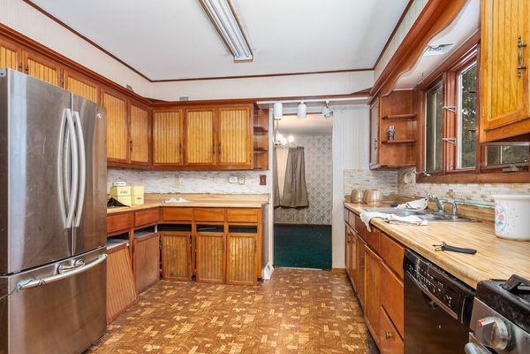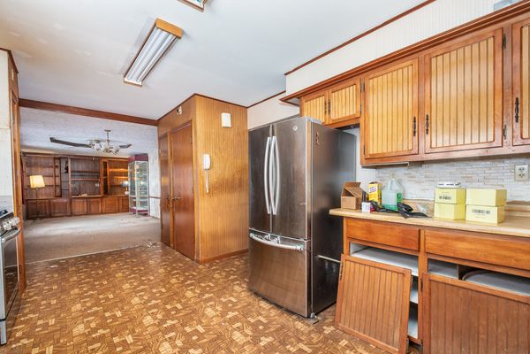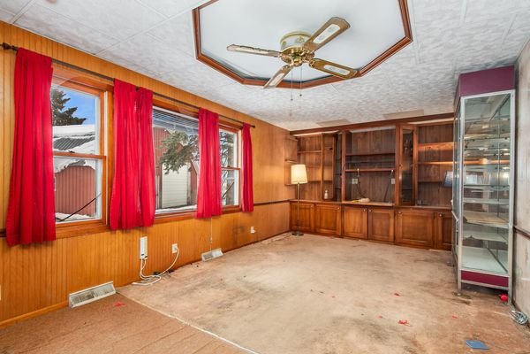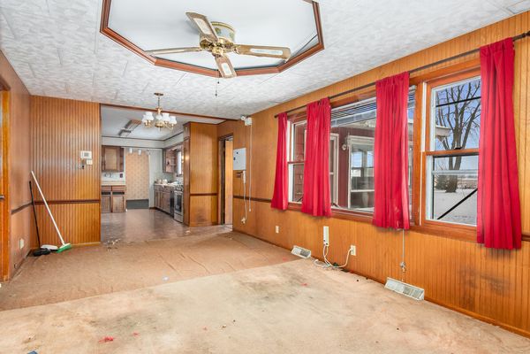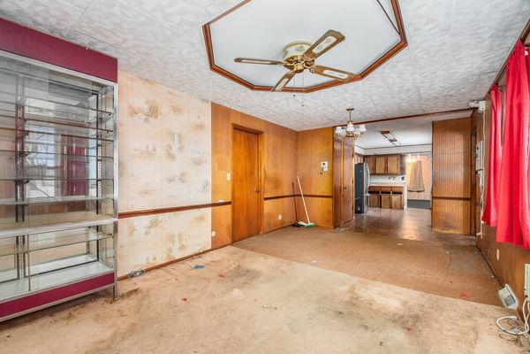69 Dawn Avenue
Plano, IL
60545
About this home
The Septic/Well inspections and survey have already been completed. Quick close possible! You will love the location and privacy of this home! 1.25 acres that are tree-lined on two sides and farm fields on the other two sides on a dead-end street. 38x28 outbuilding and two storage sheds! The tin outbuilding is insulated, heated and has tall overhead door for all of your toys and workshop! One owner home! Nice quiet subdivision in the country and just 5 minutes to town. Property in an estate and being sold as-is. Seller is not willing or able to do any repairs. This would be a great project for the savvy investor or handy person who wants to call it home. Notable improvements are furnace and water heater 2022, newer overhead garage door, roof is approximately 5 years old. Home is dated and needs TLC! Please note the spacious room sizes throughout the home. No HOA in unincorporated area. Make this your new home or flip!
