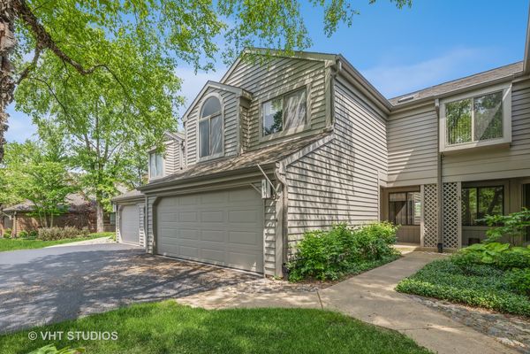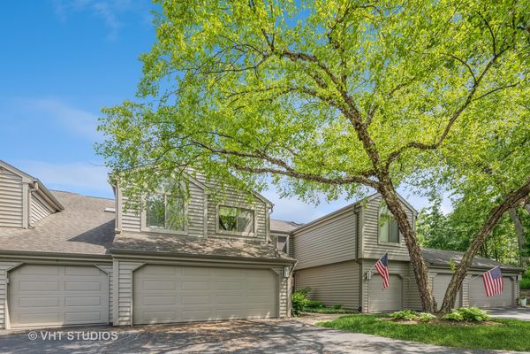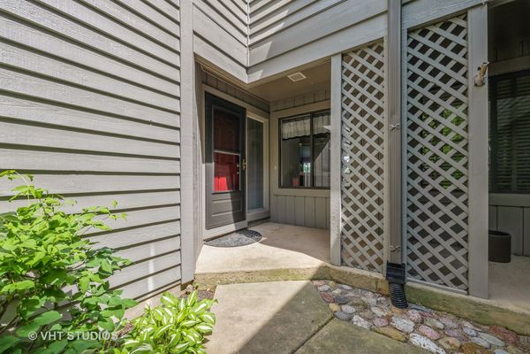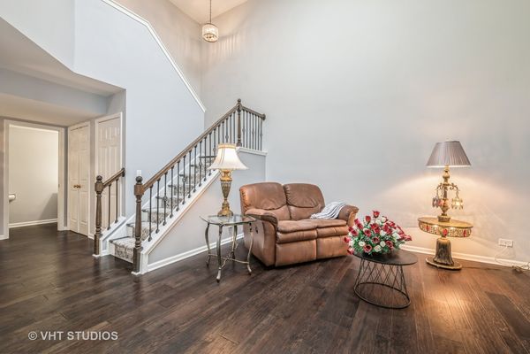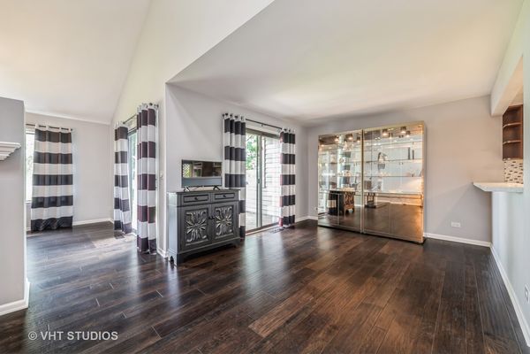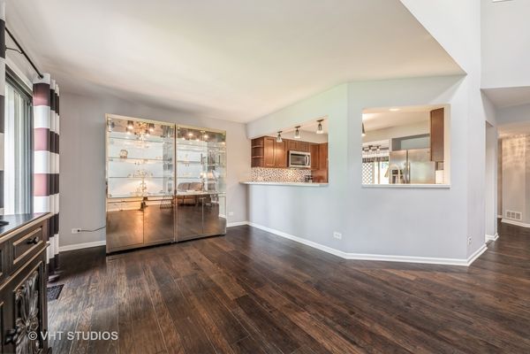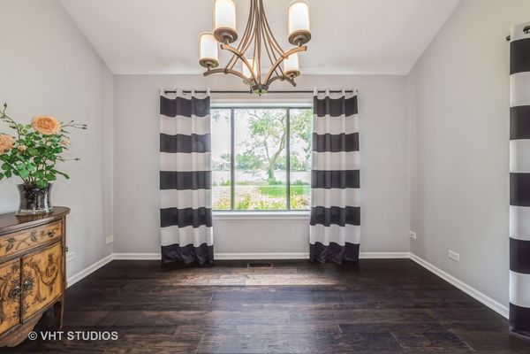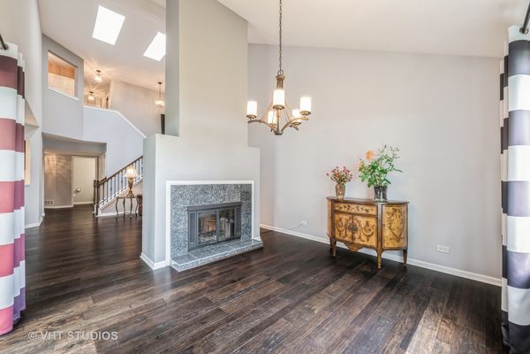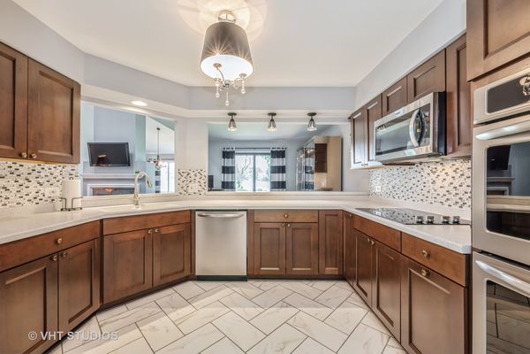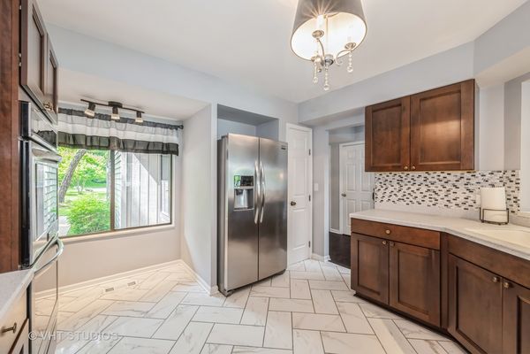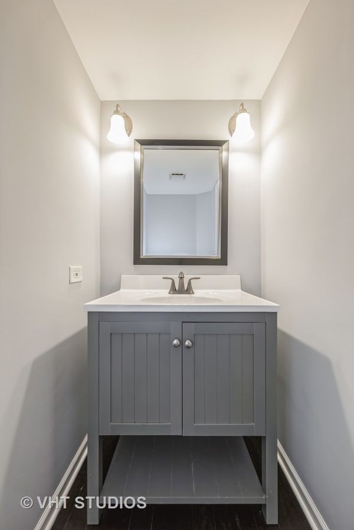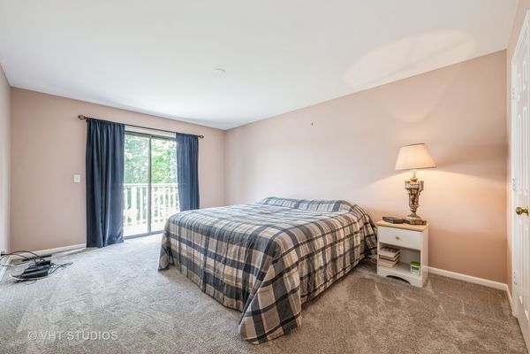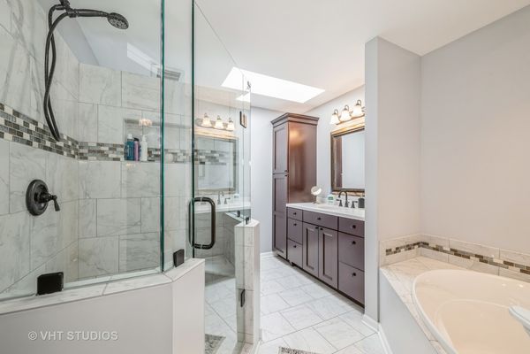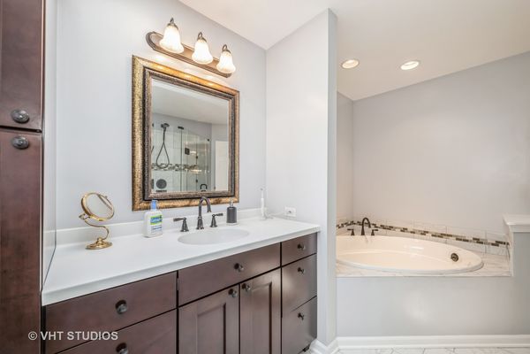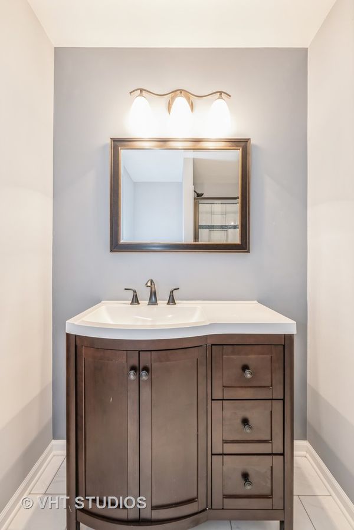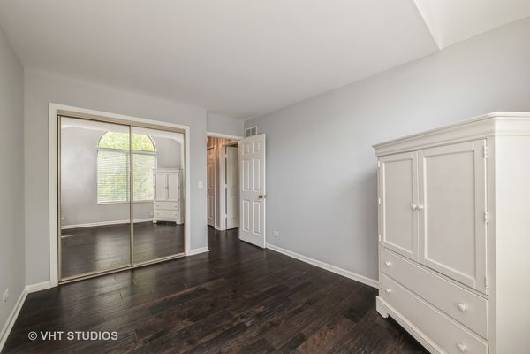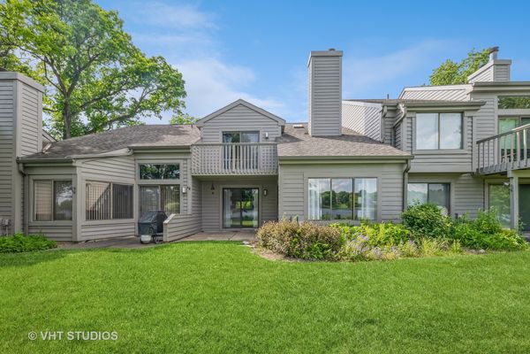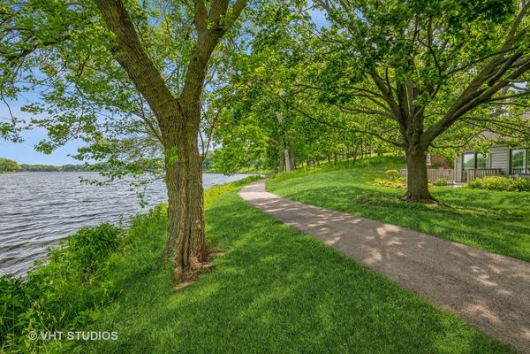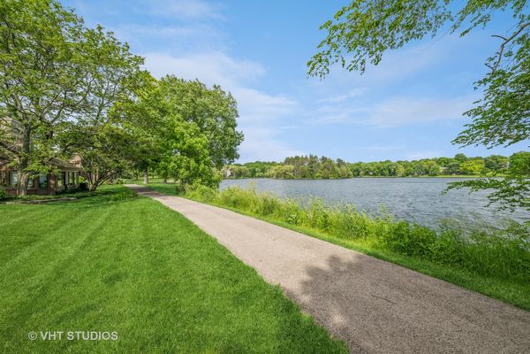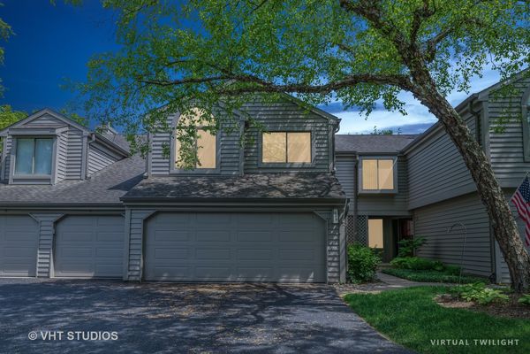689 Woodbridge Court Unit 826
Lake Barrington, IL
60010
About this home
Welcome home to spectacular LAKE VIEWS in this spacious but private Lake Barrington Shores Townhome comprising of Three Bedrooms and Two and Half Bathrooms! As you enter you are immediately greeted with dark brown engineered hardwood flooring throughout the unit and neutral gray walls for a pleasant atmosphere. The kitchen features high end custom cabinetry, quartz countertops, all stainless steel appliances, and beautiful porcelain tile floors. The kitchen also contains a pantry, eat-in area, and breakfast bar with views of the Lake! As you continue to the dining area you are greeted with a large sliding glass door opening up to a concrete patio with more breathtaking views. Continuing to the family room and living room which are separated by a large floor to ceiling multi view fireplace and gorgeous vaulted ceilings making for a great entertainment space. As you head upstairs the primary bedroom boasts a walk-in closet and tastefully designed primary ensuite with whirlpool tub, shower, and vanity. In addition the primary features a sliding glass door to a deck with more of the amazing LAKE VIEWS! Two more bedrooms with large closets, a convenient laundry closet room in the hallway, and a hall bath finishes out the 2nd story. This home also features a very sought after 2.5 car garage with plenty of room for storage. Additional guest parking spots are conveniently located as you enter the shared driveway. Take advantage of the resort lifestyle available at Lake Barrington Shores including tennis, Pickleball, bocce ball, sailing, kayaking, fishing, and hiking. Between the beach and the two pools (one indoor, one outdoor), 100-acre Lake, the many clubs and events and the surrounding nature preserves, there is something for everyone at LBS, including golf (for an additional fee.) HOA is $671 and includes landscaping, snow removal, water, garbage, internet, and full-time gated security. Located within desirable Barrington 220 School District. Don't miss your opportunity, schedule a showing today!
