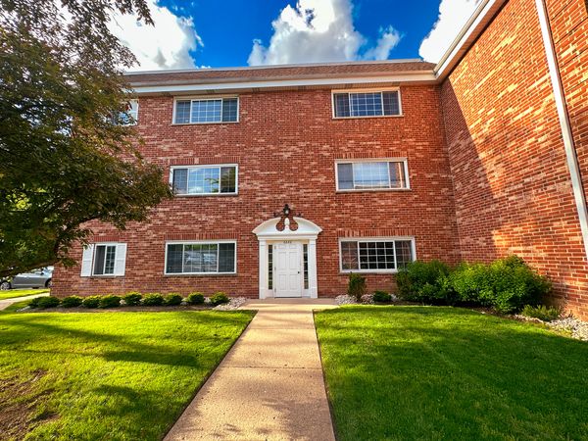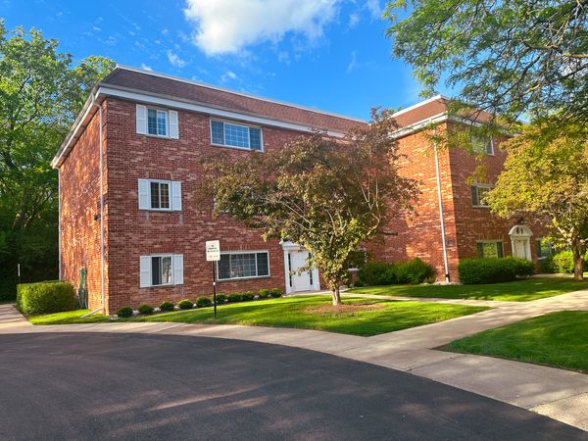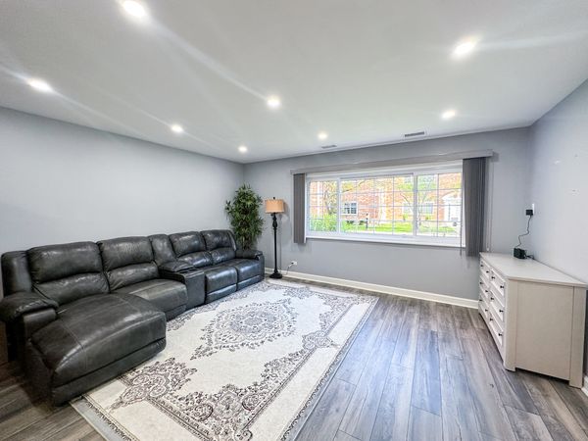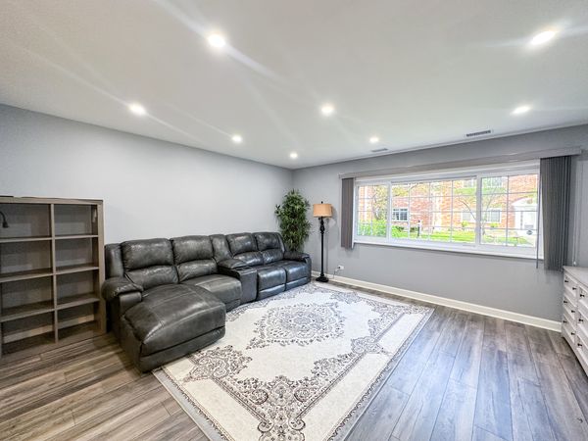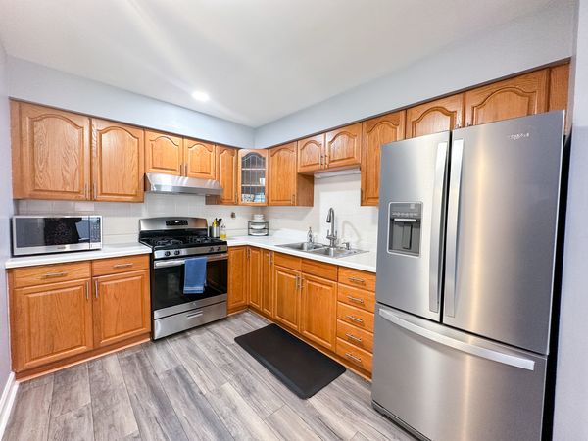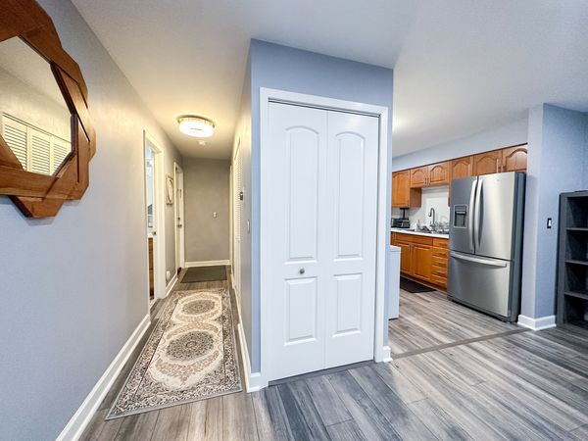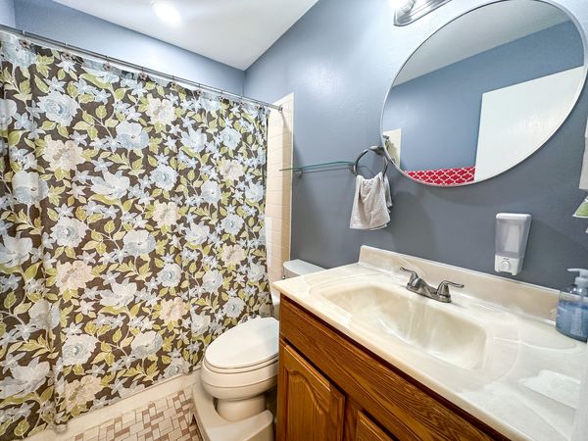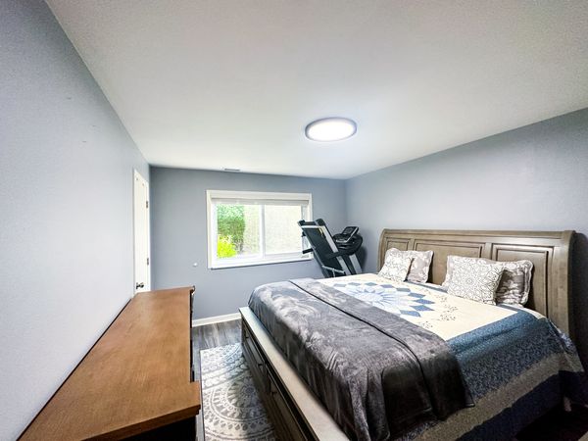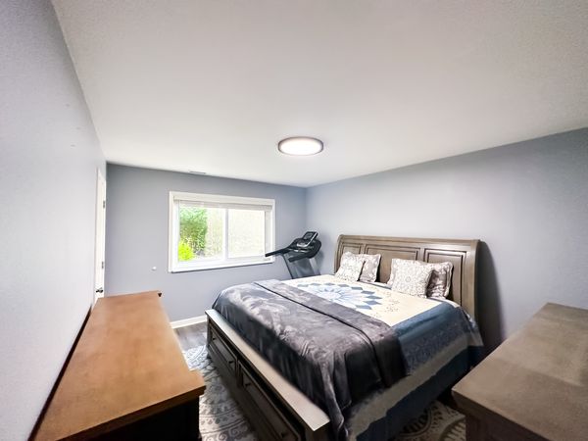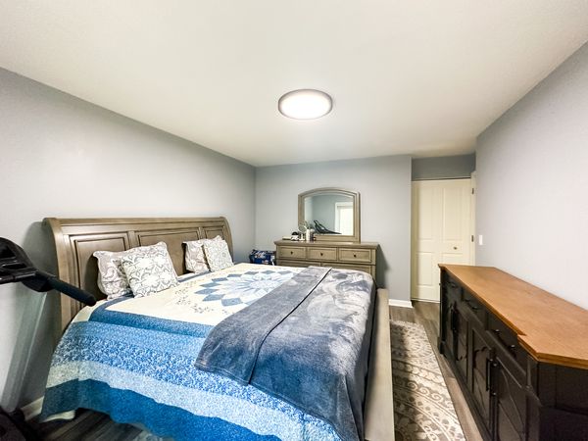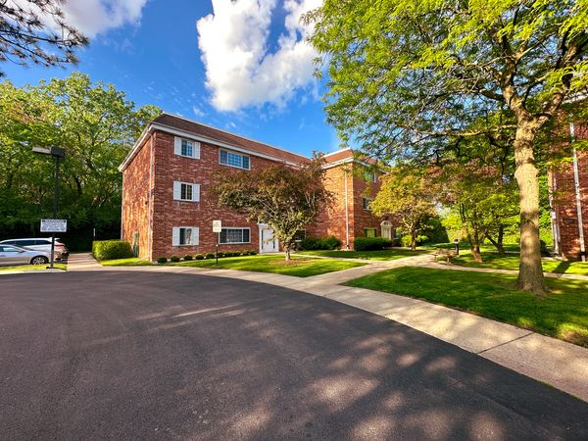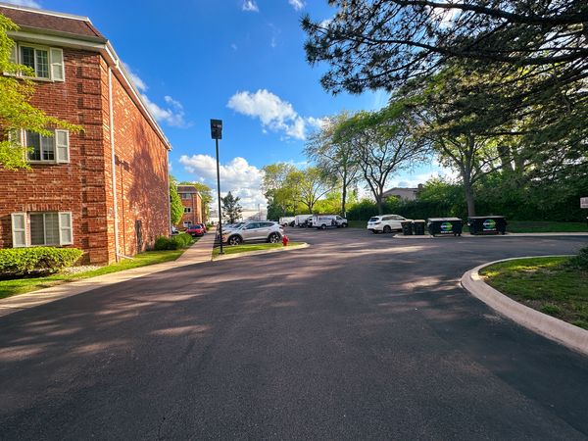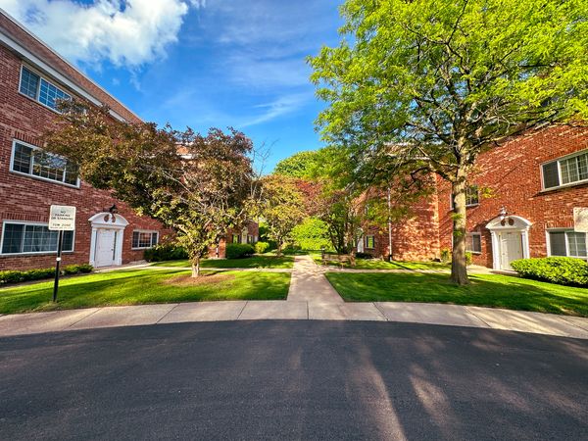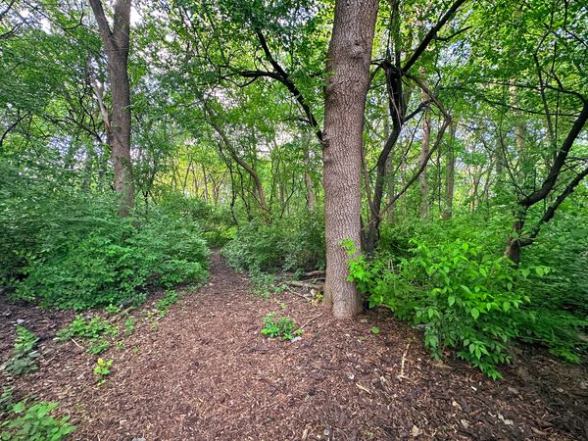6886 W Touhy Avenue Unit B
Niles, IL
60714
About this home
Welcome to this charming and conveniently located one-bedroom condo at 6886 W. Touhy Ave. Situated at the meeting point of Niles, Edison Park, Park Ridge, and Edgebrook, this updated move-in ready ranch-style unit offers a rare opportunity for comfortable living. Nestled in the tranquility of the back of the complex, adjacent to the Forest Preserve, this home boasts serenity and quietude, free from the hustle and bustle of traffic noise. Perfect for those seeking a stair-free lifestyle, there are no steps to navigate in or out of the unit. Upon entering, you're greeted by a spacious and sunlit living room, featuring a large south-facing picture window that offers picturesque views of the beautifully landscaped grounds. The clean and efficient kitchen seamlessly flows into the living/dining room area, ideal for both daily living and entertaining. The generously sized bedroom provides a peaceful retreat with its delightful wooded view overlooking the Forest Preserve. Ample closet space throughout ensures storage needs are met with ease. Outdoor enthusiasts will appreciate the proximity to the North Branch bike trail, just steps from the building, offering endless opportunities for recreation and exploration. Residents enjoy the convenience of free buses right in front of the complex, providing easy access to nearby shopping destinations such as Target and Costco on Touhy, as well as downtown Park Ridge, where Metra trains can be caught for hassle-free commuting. Additional features include a large assigned storage room on the second floor, assigned parking spot next to the building, and guest parking availability. The complex is pet-friendly, making it an ideal choice for animal lovers. Recent upgrades further enhance the appeal of this home, including a new A/C unit and water heater installed in 2022, as well as the addition of an iWave air purifier and Honeywell UV light to the HVAC system. A Nest Thermostat ensures optimal comfort and energy efficiency year-round. Other notable upgrades include a new kitchen exhaust hood, updated switches and receptacles, laminate floors with molding, a newer French door refrigerator with a filtered water line, updated kitchen faucet, refreshed paint, updated lighting throughout, and newer door locks. Features not captured in the pictures include a walk-in closet in the bedroom and an assigned storage unit on the second floor. Residents also benefit from convenient amenities such as access to a common parking area, private entrance to the Forest Preserve, and affordable HOA fees ($205). Don't miss this opportunity to own a beautifully updated condo in a sought-after location. Schedule your showing today and experience the ease and comfort of low-maintenance living at 6886 W. Touhy Ave.
