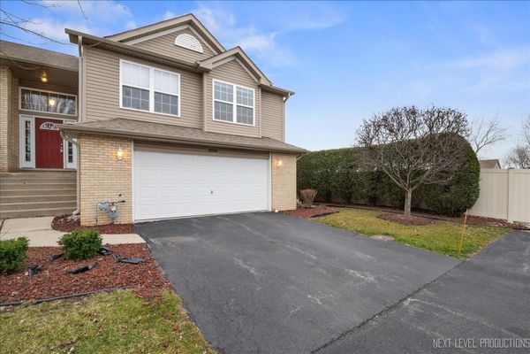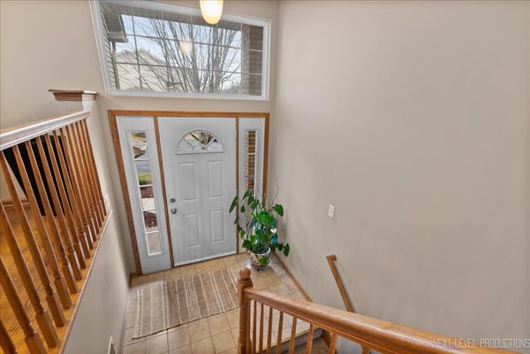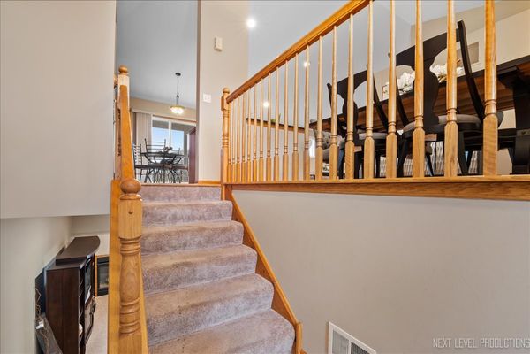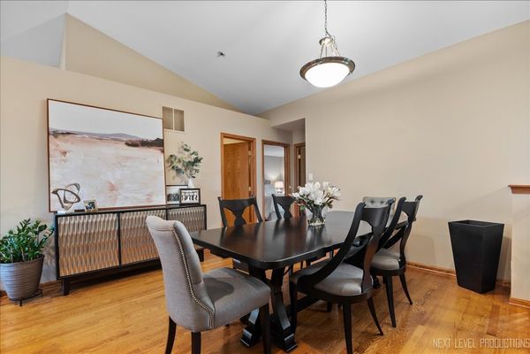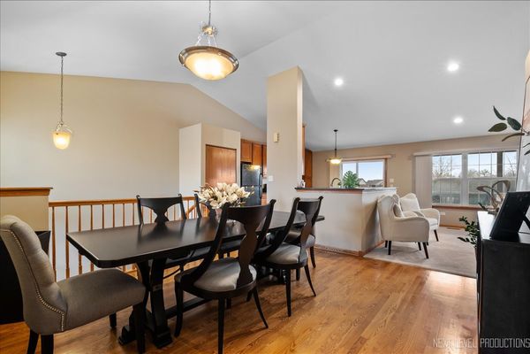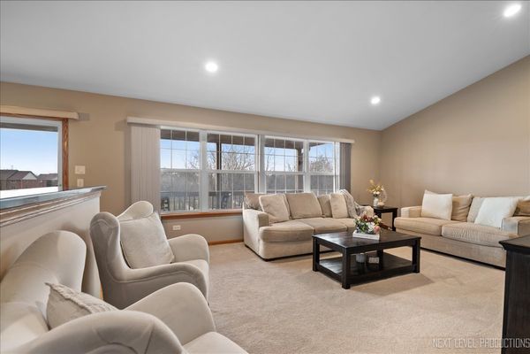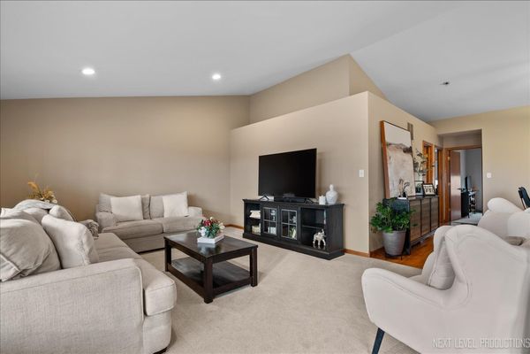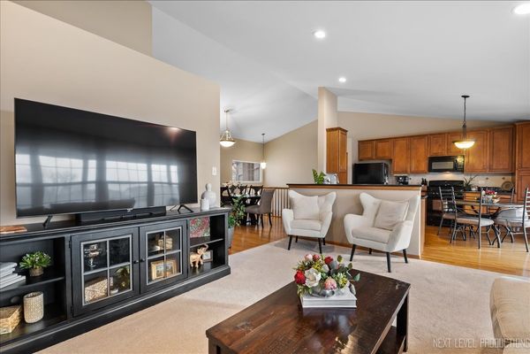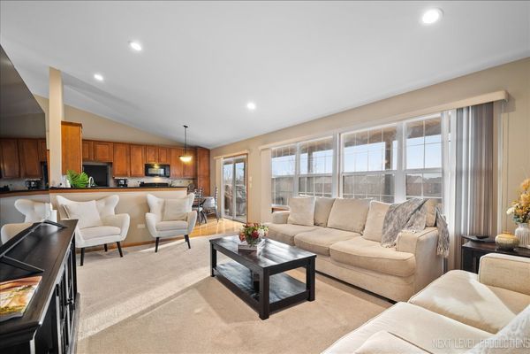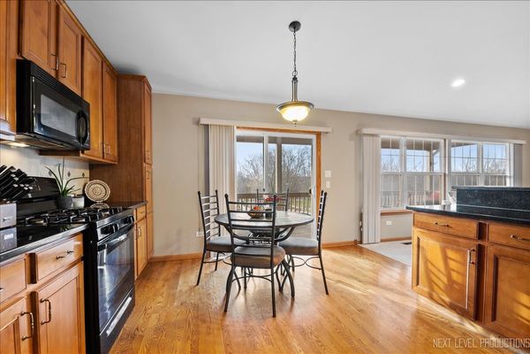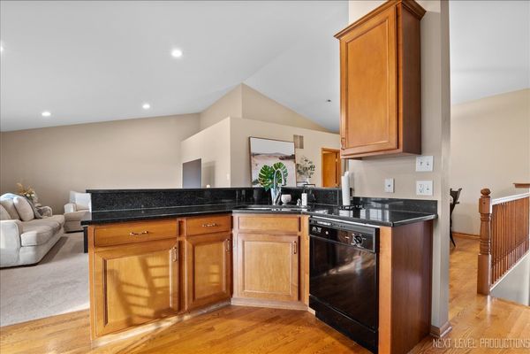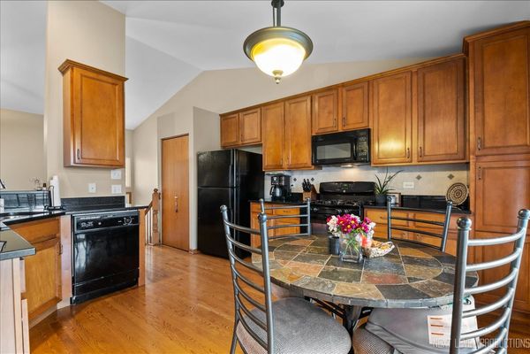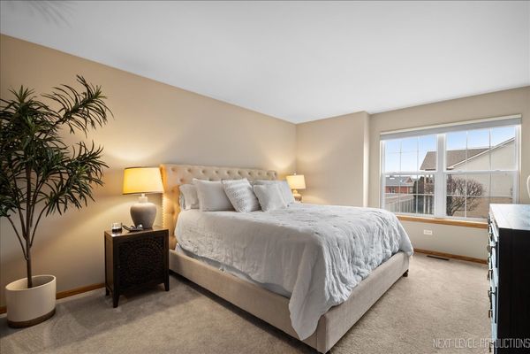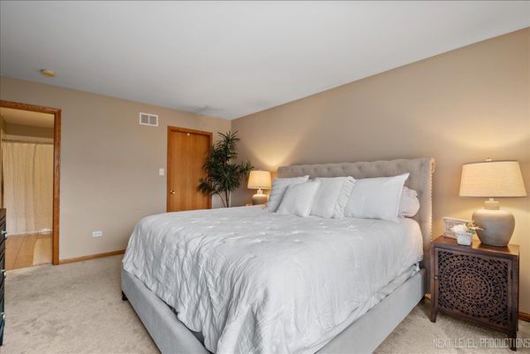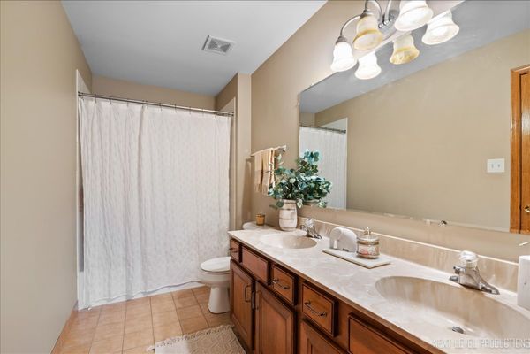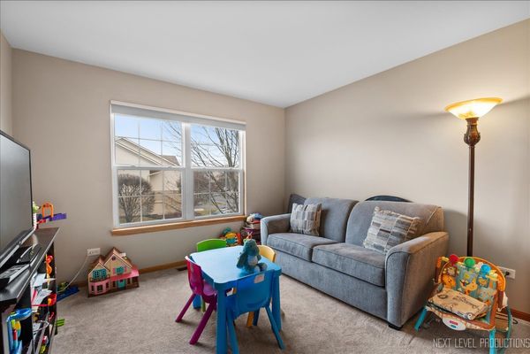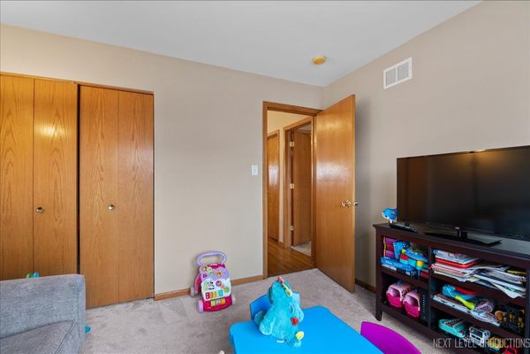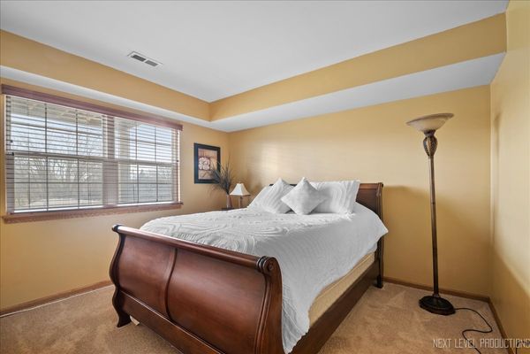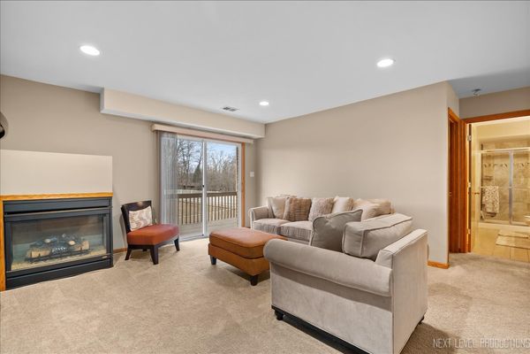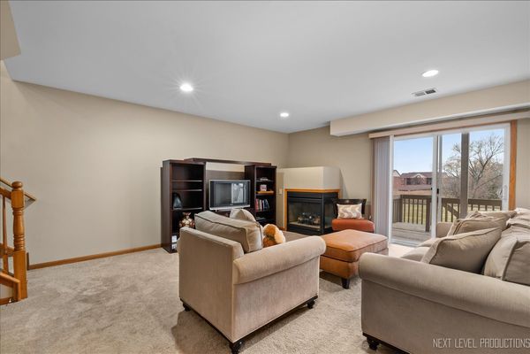6860 Oak View Court
Oak Forest, IL
60452
About this home
Welcome to this stunning 3-Bedroom, End-Unit Townhouse built by Hartz Builders, presenting the exquisite Fairfax model boasting numerous upgrades and personalized touches throughout. Nestled in a prime cul de sac location, this home offers the epitome of comfort, style, and convenience. As you step inside, you're greeted by a spacious open floor plan including living area, dining area, and kitchen adorned with vaulted ceilings, fostering an inviting atmosphere for gatherings with loved ones. The kitchen, a delight, featuring ample cabinetry, granite counters, and all appliances included. It seamlessly transitions to one of two, sprawling decks, perfect for enjoying the serene open space behind the home. The main floor hosts two generously sized bedrooms and a shared bath with dual vanities, providing both functionality and elegance. Descending to the lower level, you'll discover additional living areas meticulously designed for relaxation and entertainment. A sizable family room, complemented by a cozy corner fireplace, sets the scene for cozy evenings. The customized third bedroom, with walk in closet, and full bathroom offer versatility, while the laundry area with washer/dryer, utility sink and cabinetry adds convenience to daily chores. Access to the second large deck enhances outdoor living possibilities. Unmatched in convenience, the 2.5 car attached garage ensures protection against the elements while offering ample storage solutions. Beyond the confines of this exceptional home, residents enjoy proximity to shopping, dining options, Metra train access, and highly rated schools. Nearby recreational amenities such as walking and biking trails further enrich the quality of life, providing endless opportunities for outdoor enjoyment. Don't miss the chance to make this meticulously maintained and thoughtfully upgraded townhouse your new home. Schedule your showing today and experience the epitome of modern living in this sought-after community!
