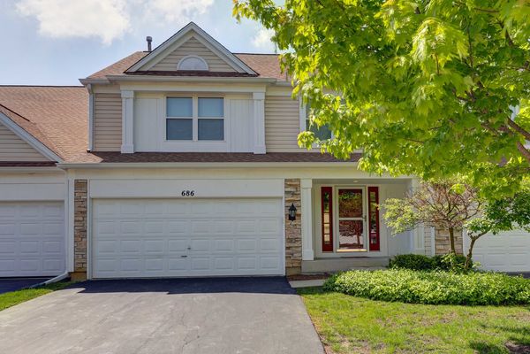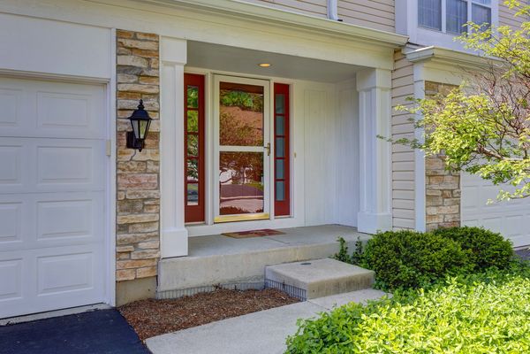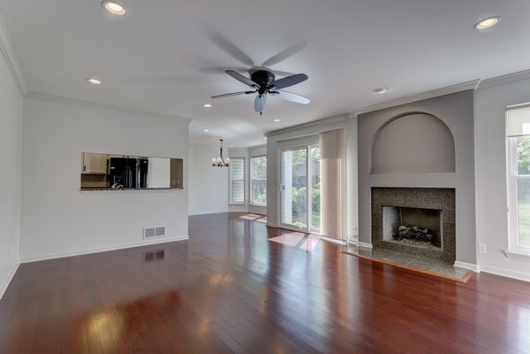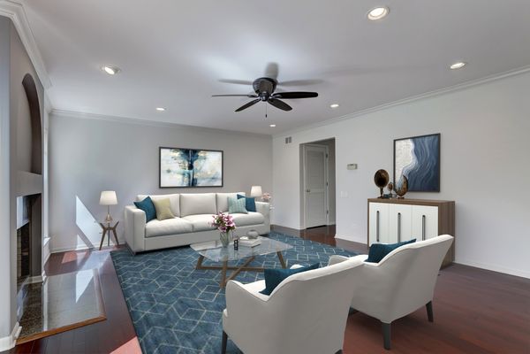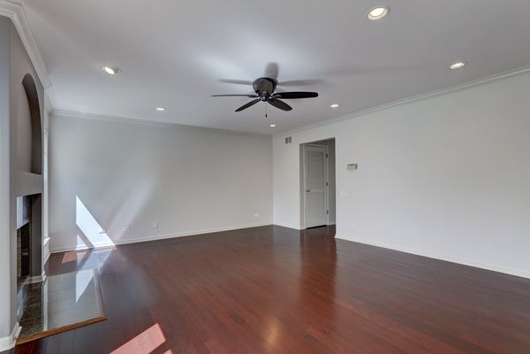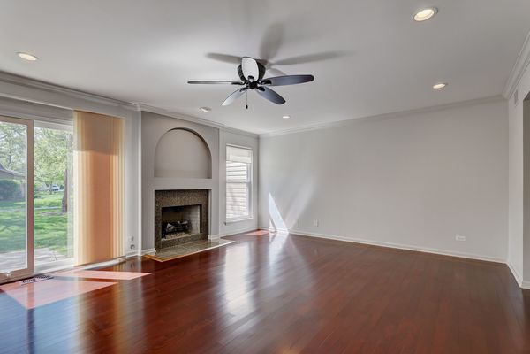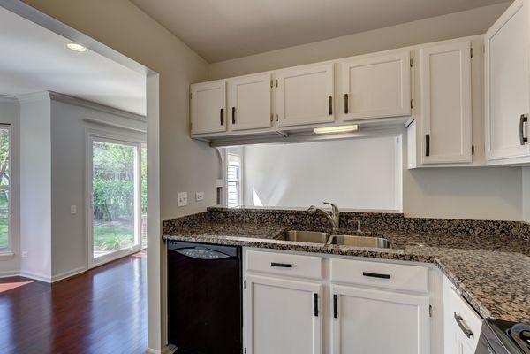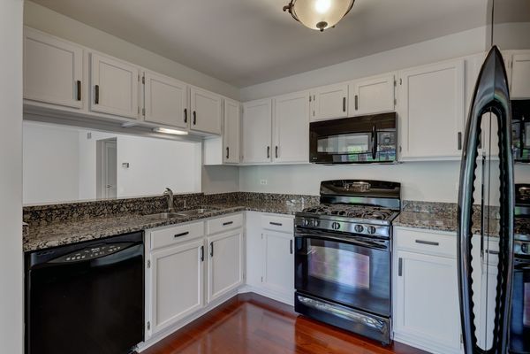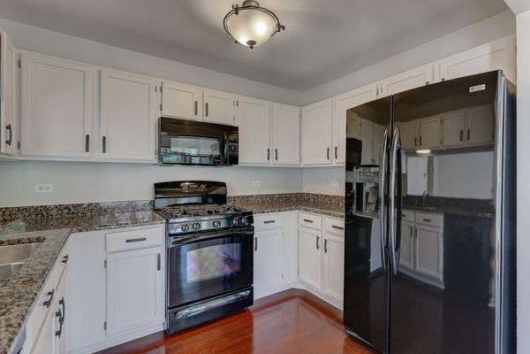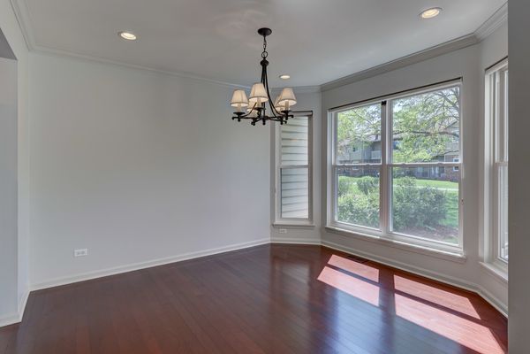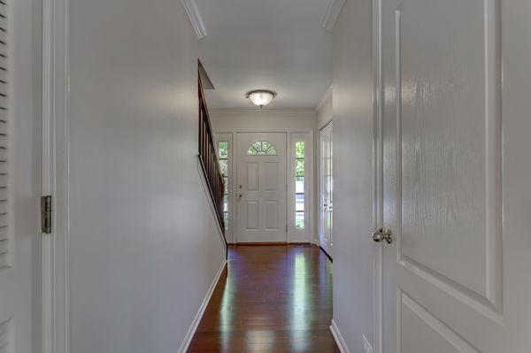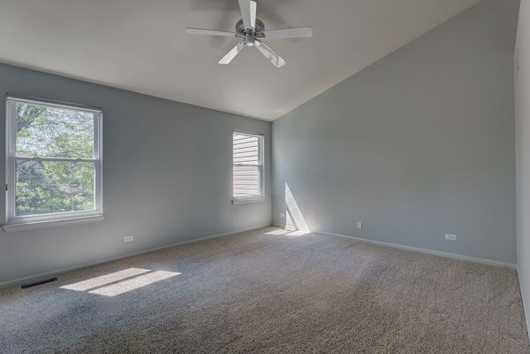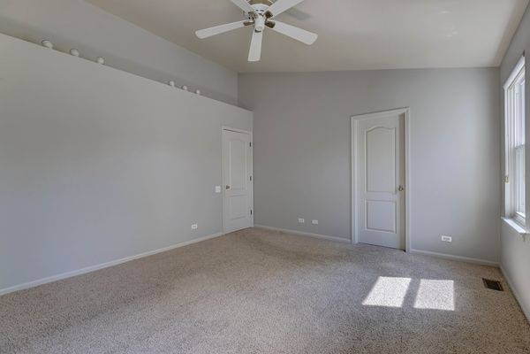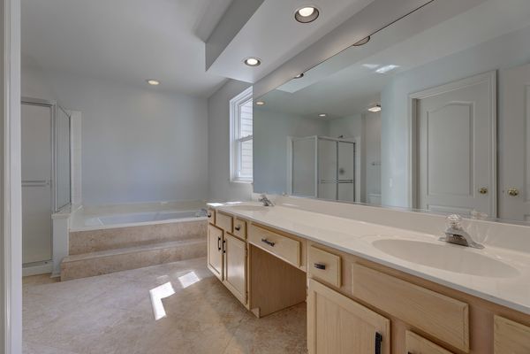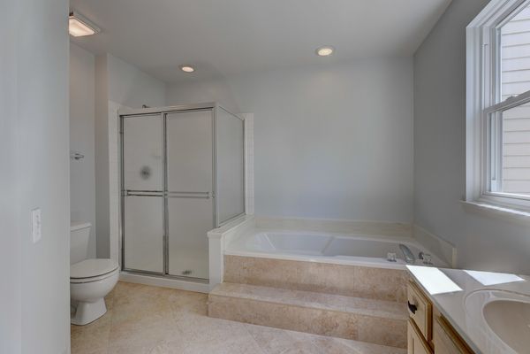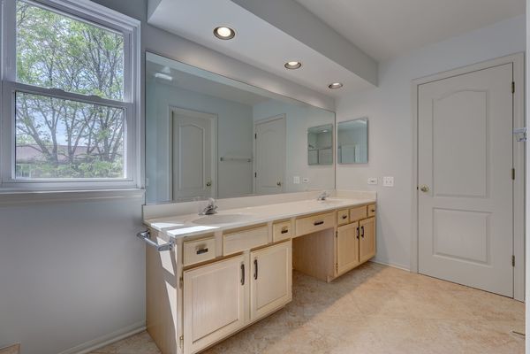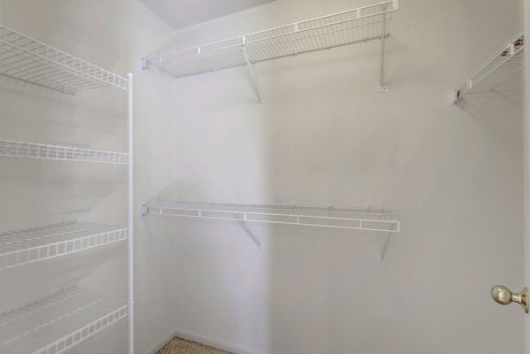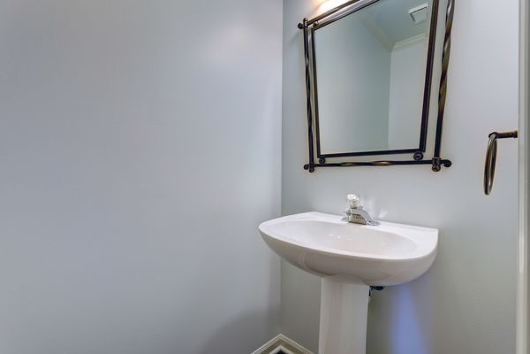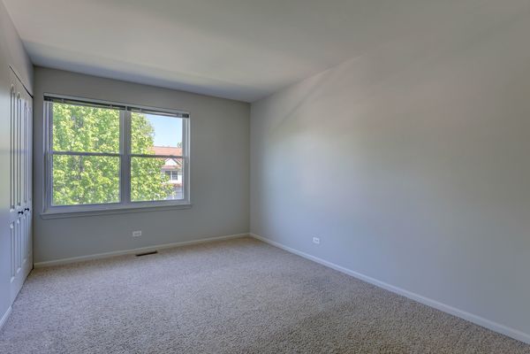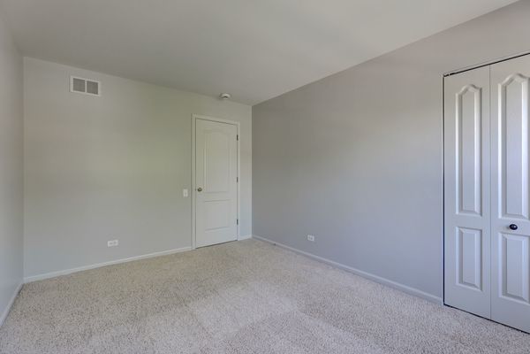686 N Charter Hall Drive
Palatine, IL
60067
About this home
Welcome to your dream townhome in Palatine - a perfect blend of elegance, convenience, and comfort awaits you! This beautiful 3-bed, 2.5-bath sanctuary with a 2-car garage offers the spaciousness and luxury of a single-family home. Step inside and be greeted by the inviting foyer, adorned with hardwood flooring that gracefully extends throughout the main level, complemented by crown molding, replaced baseboards and trim, six-panel doors, and stylish Hunter Douglas window treatments. Noteworthy is that all the windows and the slider have been replaced by the owner, ensuring optimal energy efficiency and a fresh, modern aesthetic. Unwind in the cozy family room by the fireplace, seamlessly connected to the dining area boasting a wall of windows that bathe the space in natural light while offering serene views of the backyard. The updated kitchen is a chef's delight, featuring upgraded appliances, sleek granite countertops, and white cabinetry-perfect for culinary adventures and entertaining alike. Retreat to the second level, where all the bedrooms await, including the luxurious primary suite adorned with a vaulted ceiling, spacious closet, indulgent soaking tub, separate shower, and double vanity-an oasis of relaxation and rejuvenation. Discover endless possibilities in the full basement, offering ample storage space for all your needs. Outside, a private patio beckons you to enjoy the manicured grounds and community walking path, ideal for morning strolls or evening relaxation. Conveniently located just 1 mile from Downtown Palatine and the Metra station, this townhome puts you in the heart of it all-close to shopping, dining, and entertainment along Northwest Highway. Plus, rest assured knowing that this is a true townhome eligible for FHA/VA approval, ensuring a seamless homebuying process. Experience the epitome of Palatine living-schedule your private tour today and discover the unparalleled charm and convenience of this exquisite townhome! Association allows rentals.
