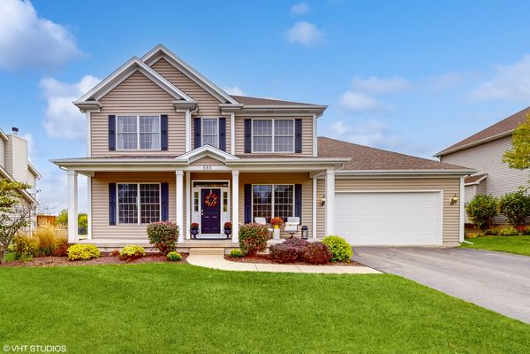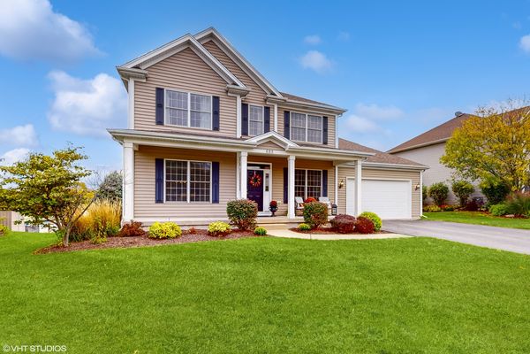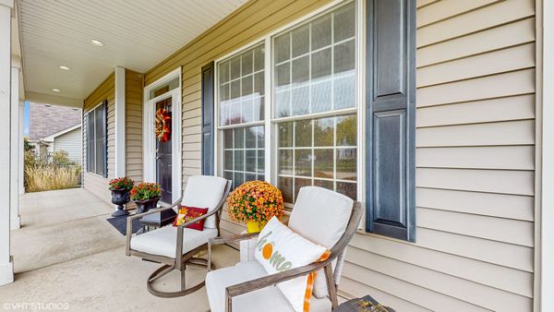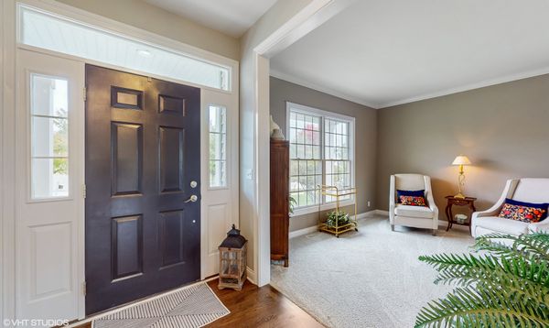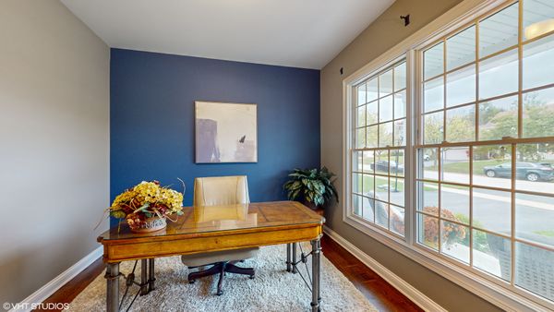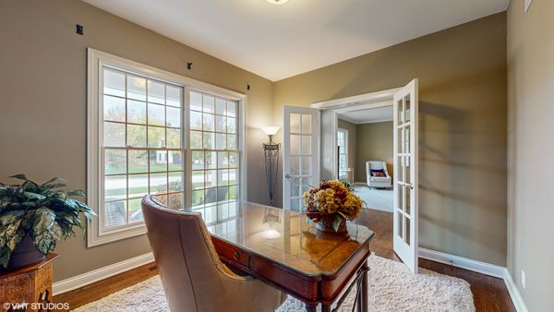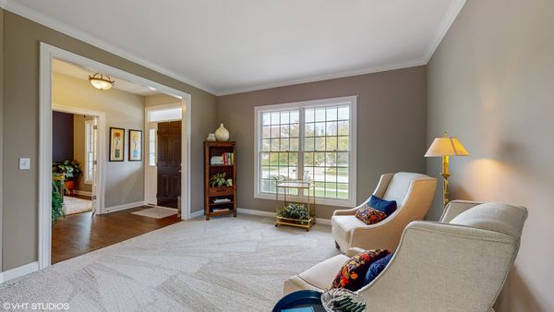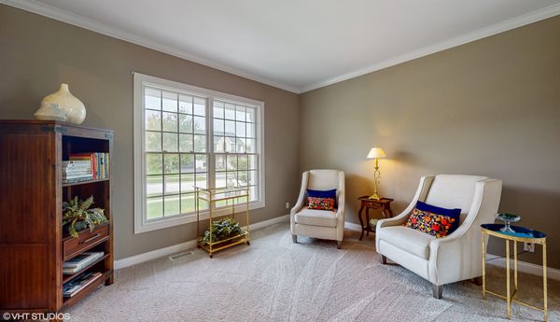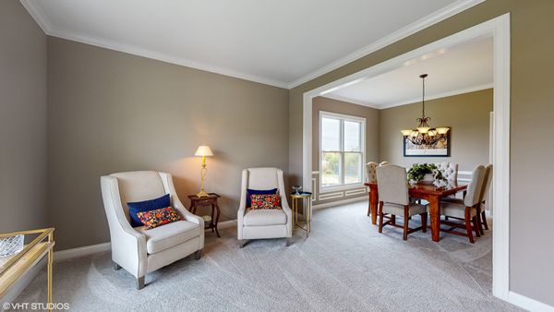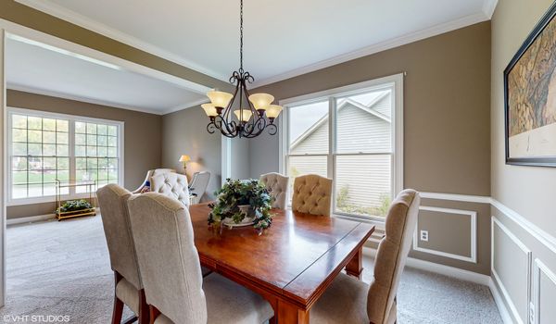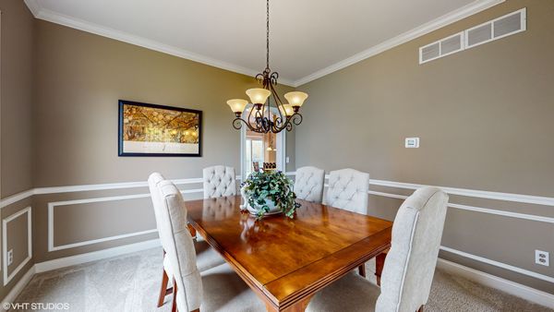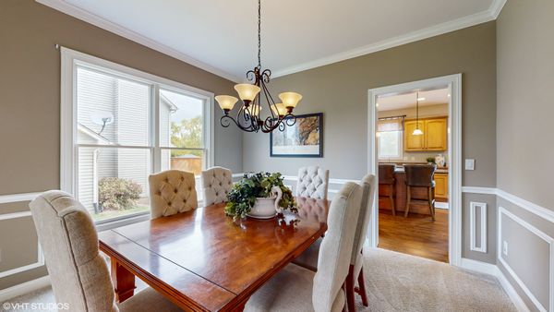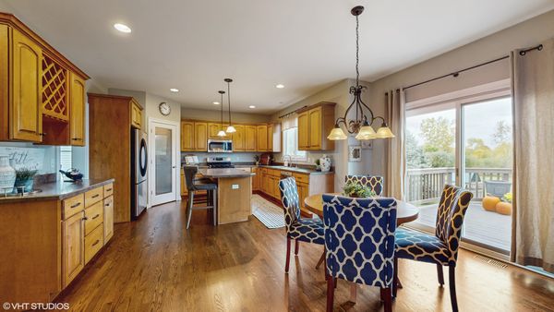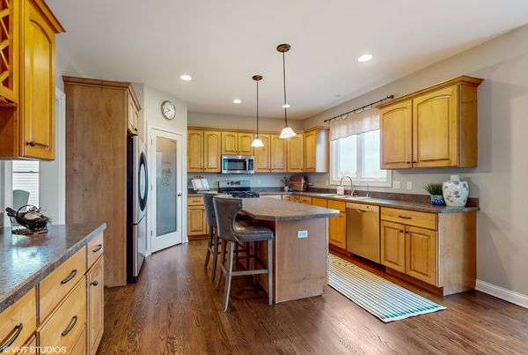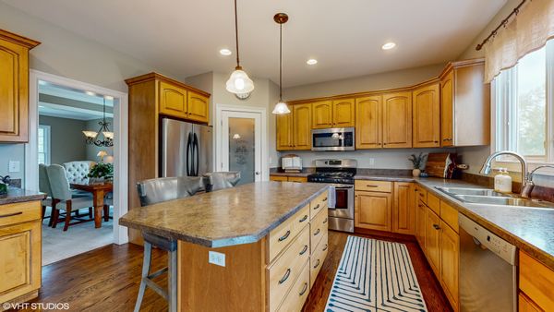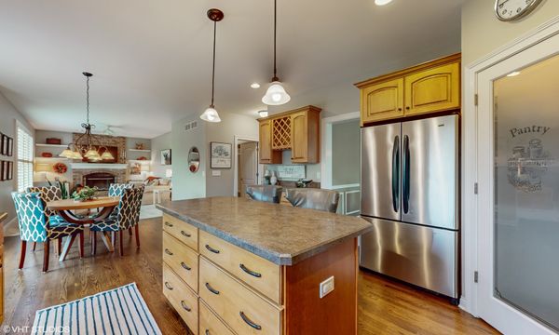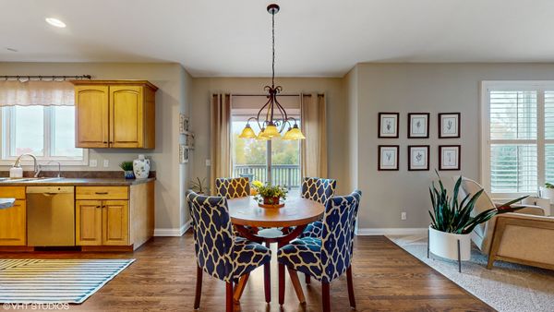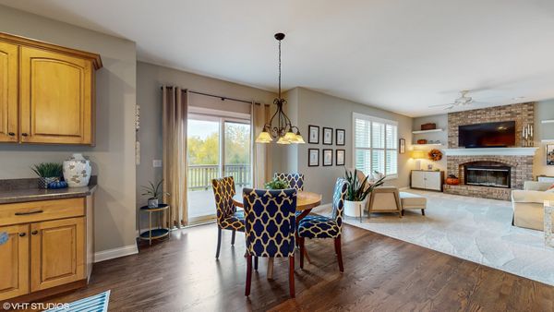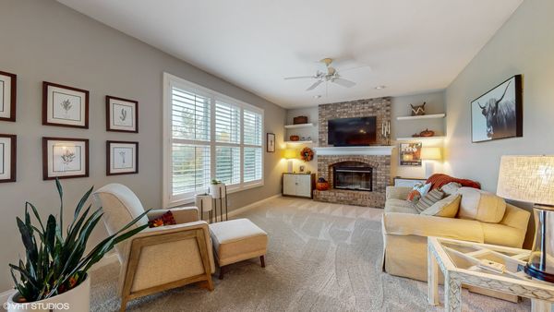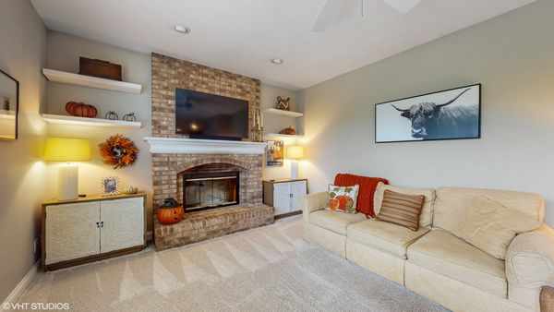685 Ridge Drive
Elburn, IL
60119
About this home
Home for the holidays! Just in time and move in ready, this custom built Williams Ridge home has the perfect combination of function and flair. Newly refinished hardwoods and first floor carpeting; Designated home office with glass paneled french doors; Large eat-in kitchen with maple glazed 42 inch cabinetry, walk-in pantry, long center island for prepping and gathering, and separate wine bar; Cozy family room with fireplace, plantation shutters, and on trend floating shelves; Beautiful trim work in formal dining and living room spaces; Full finished English basement with a custom wet bar, recreation area, workout or playroom space, full bath, tons of storage, and heated porcelain tile flooring; Primary bedroom with vaulted ceiling, plantation shutters, and en-suite bath; Walk-in closets; Dual vanities in baths; NEW furnace and air conditioner (2016); NEW water heater (2017); NEW ejector pump (2021); Active radon mitigation system; Pella windows. The outdoor space is pretty spectacular as well...full front porch to great trick or treaters, and the backyard is a beautiful oasis with gorgeous views, new wrought iron fence, playset, and the freshly painted deck with access to the kitchen for year round grilling. An easy walk to the elementary school, a quick 2 miles to the Elburn train station, and minutes to Main St shopping and cute downtown Elburn. Come take a tour today and envision your new life here!
