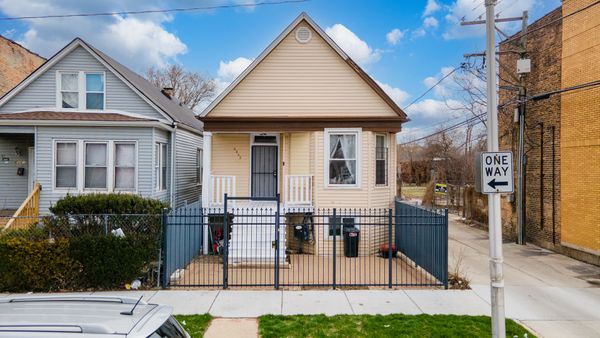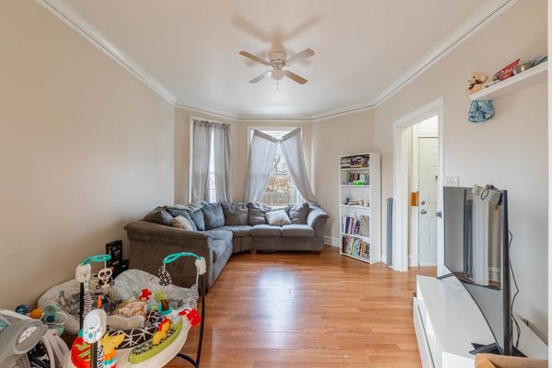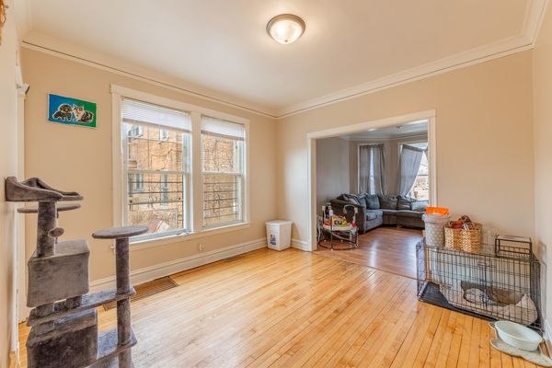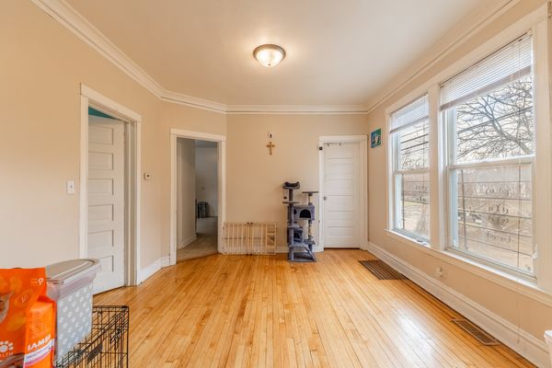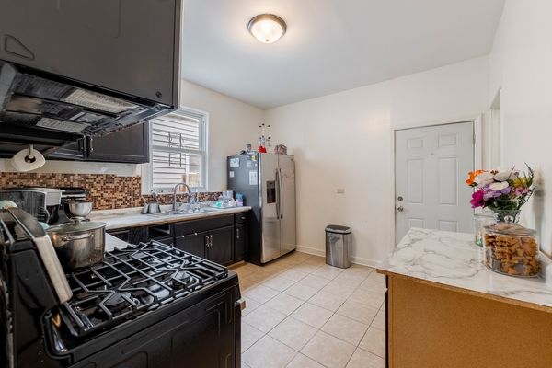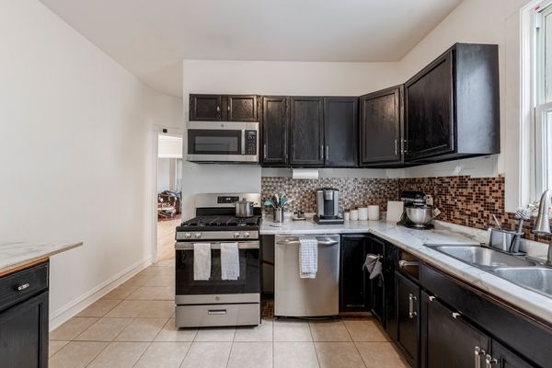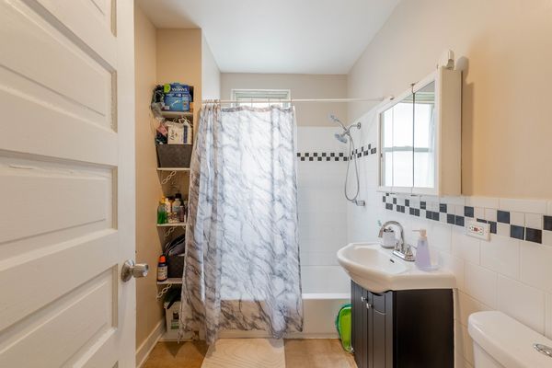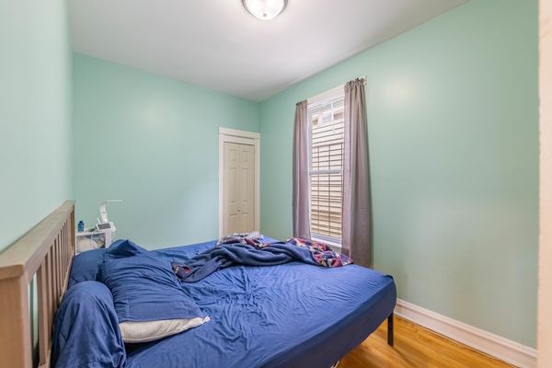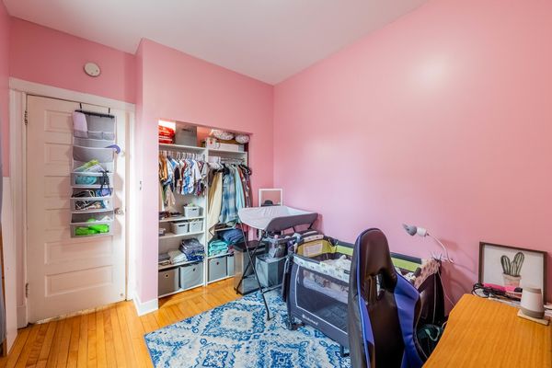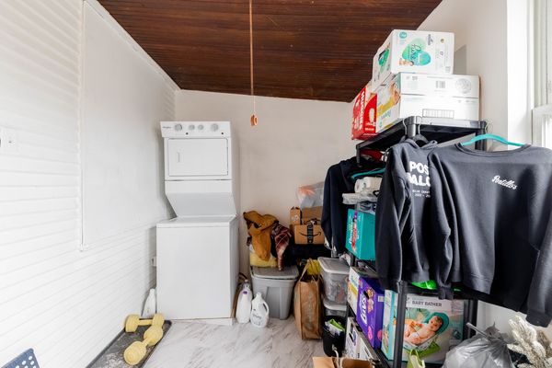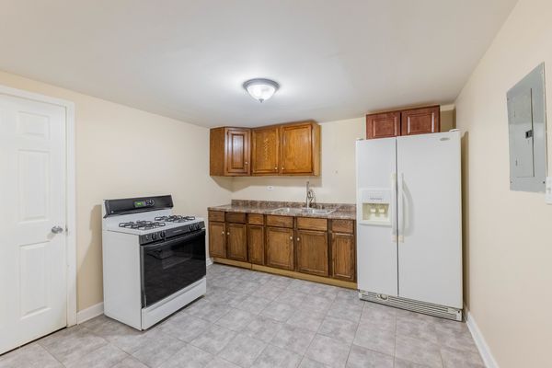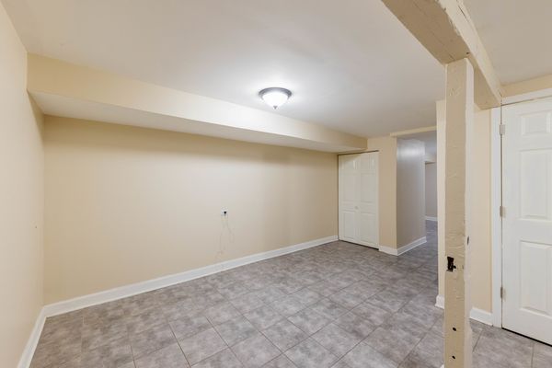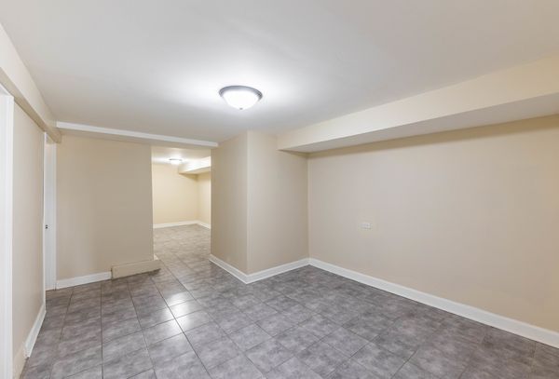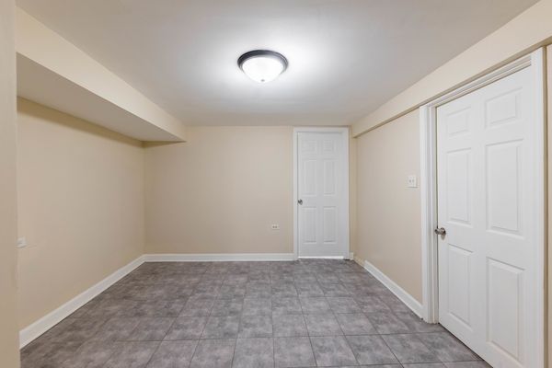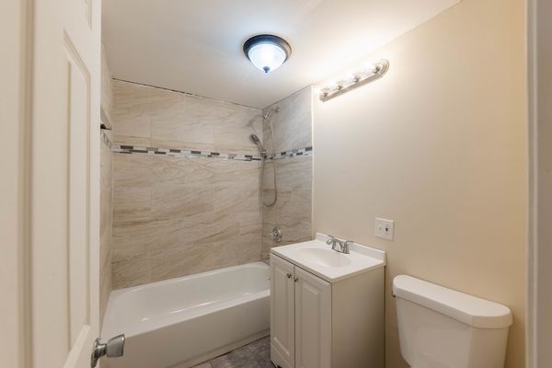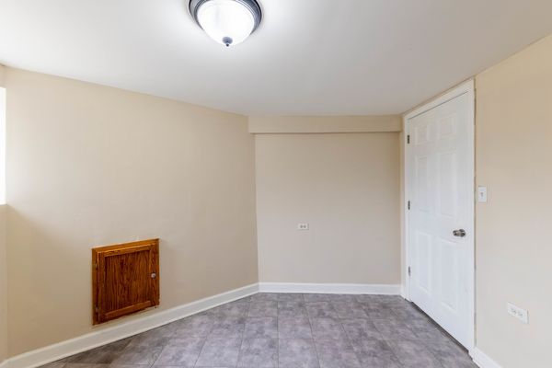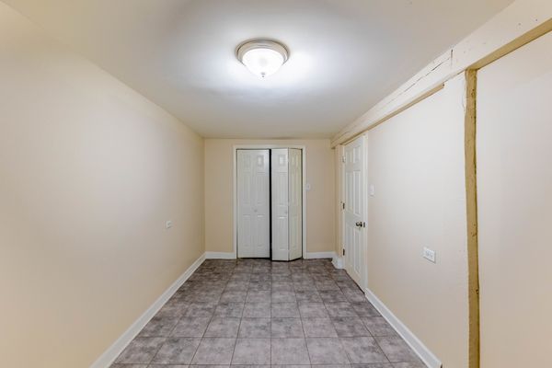6845 S Wolcott Avenue
Chicago, IL
60636
About this home
Welcome to 6845 S Wolcott Ave! This charming single-family home is tailor-made for the savvy first-time homebuyer or astute investor eager to roll up their sleeves and unlock its hidden value. Featuring a versatile layout, this residence boasts 3 bedrooms and 2 bathrooms, offering ample space for comfortable living. A bonus room in the basement adds versatility, ideal for a home office, gym, or additional recreational area. Convenience reigns supreme with separate kitchens and dining areas on each floor, providing flexibility and functionality to suit your lifestyle needs. Privacy is paramount with fully fenced front and back yards, ensuring tranquility and security for you and your loved ones. The spacious backyard, complete with green space and parking for 2 cars, presents endless possibilities, including the potential for a future garage. Recent updates include brand new hand railings out front on the deck and a freshly painted basement, along with a remodeled basement bathroom and rear enclosed porch. Seize the opportunity to transform this hidden gem into your dream home or lucrative investment. Owners have recently moved out, leaving you a blank canvas to visualize yourself at home! Don't miss out-schedule a viewing today and make 6845 S Wolcott Ave your own!
