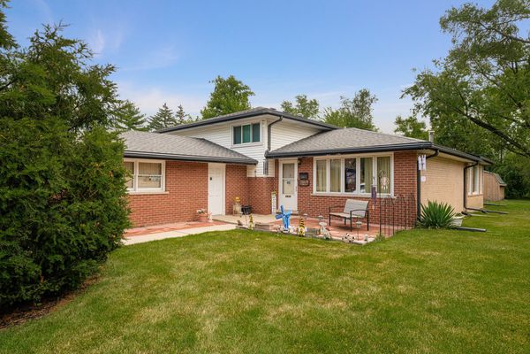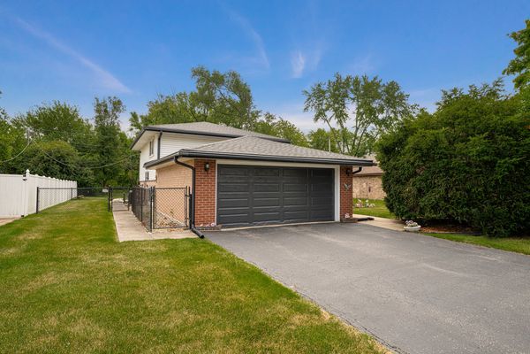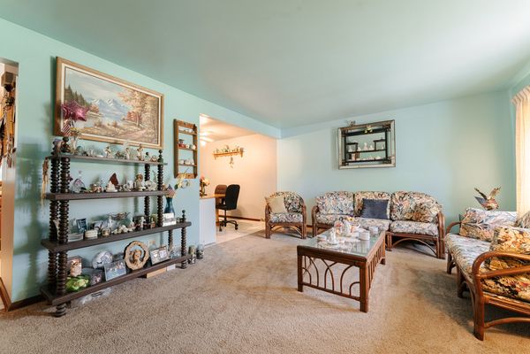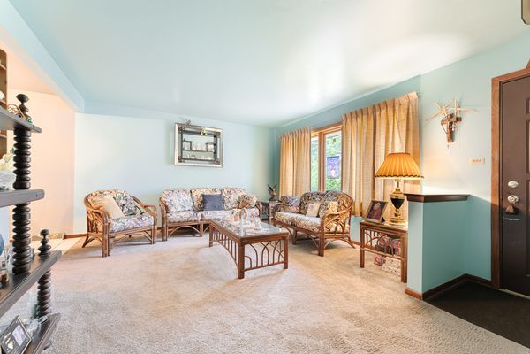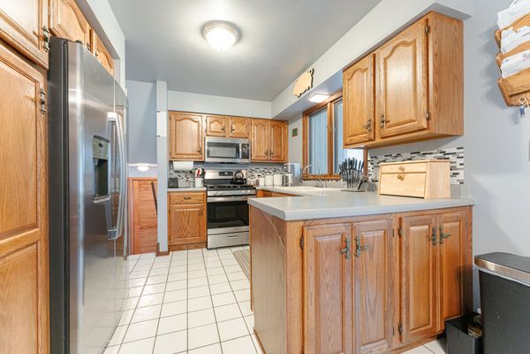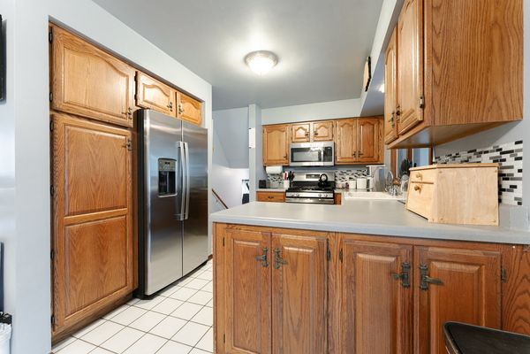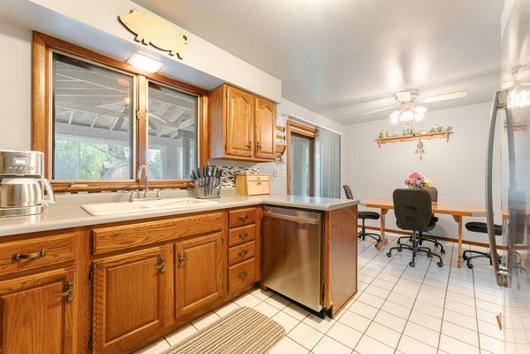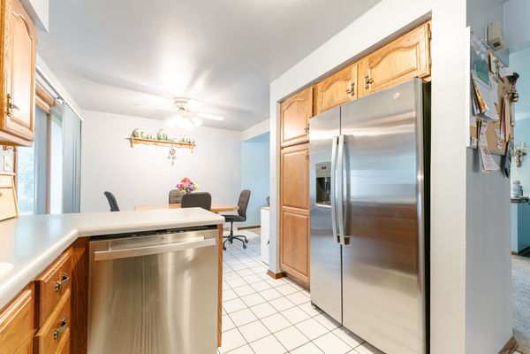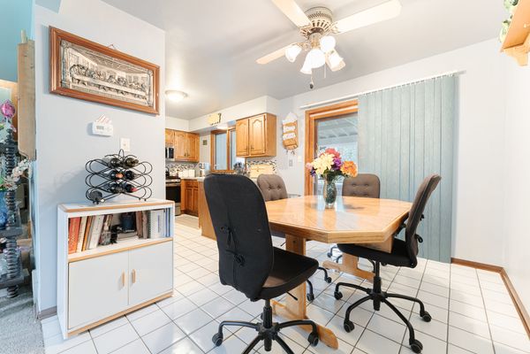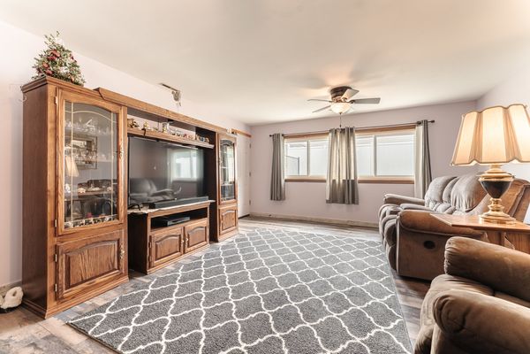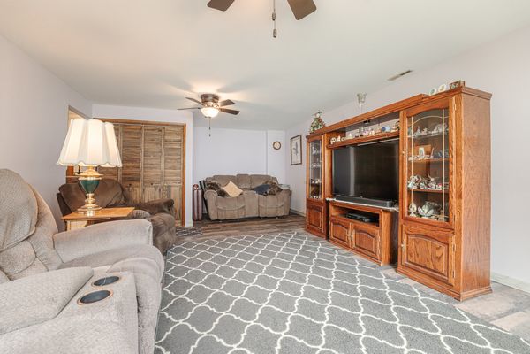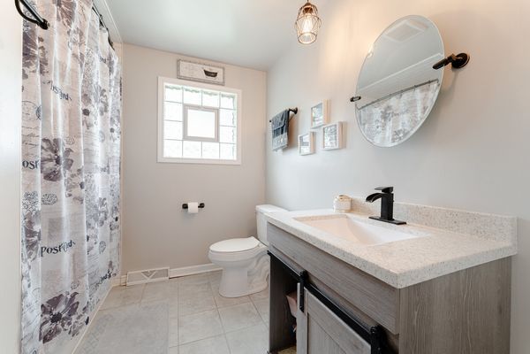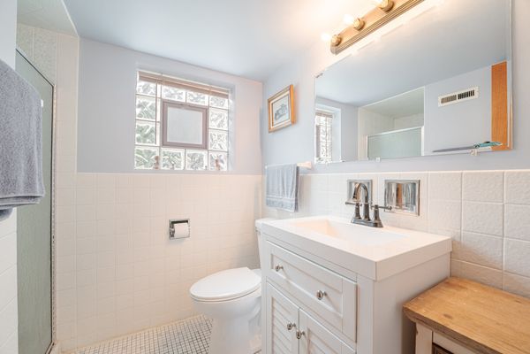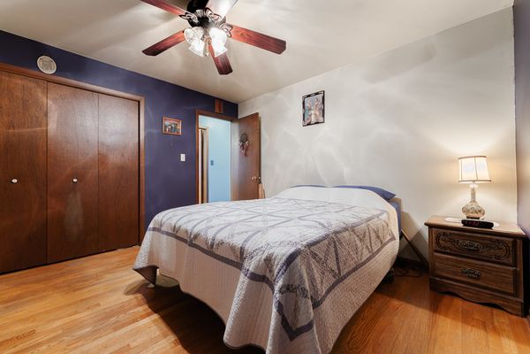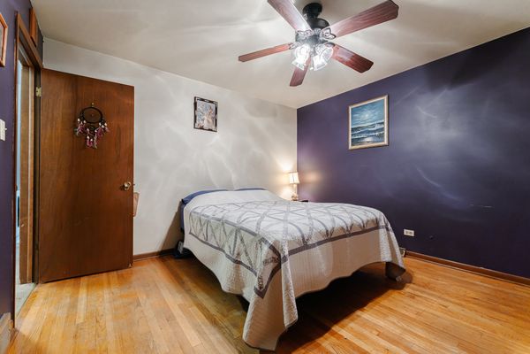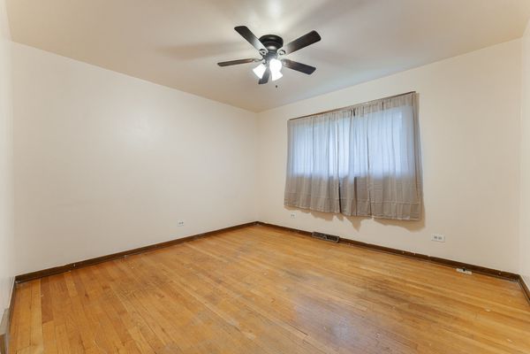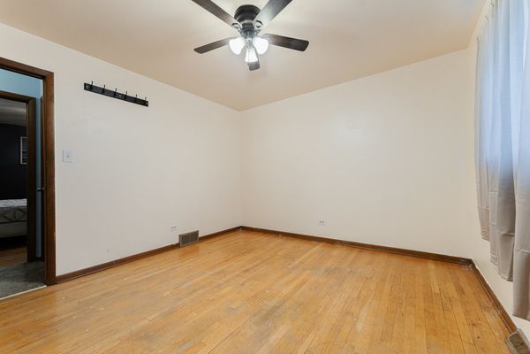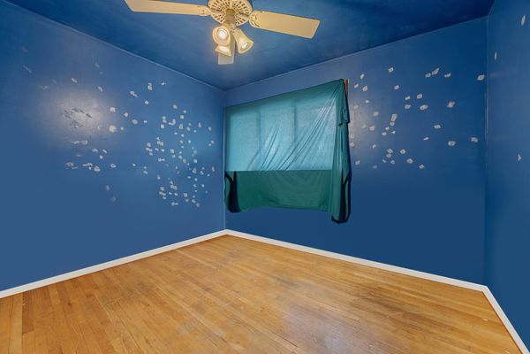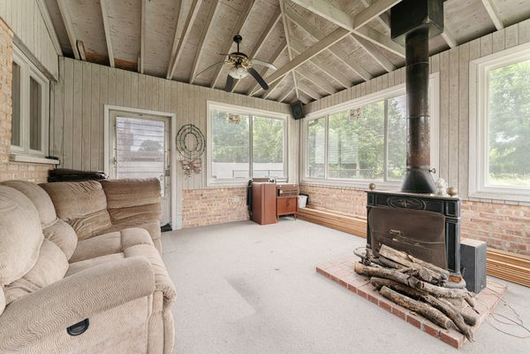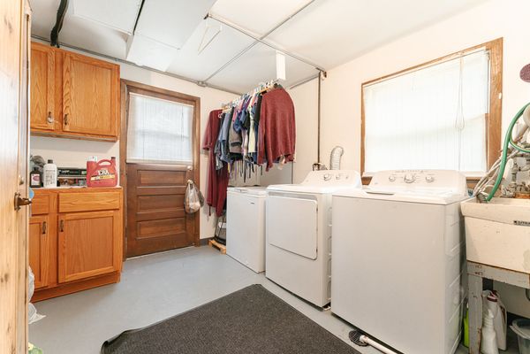6835 W Lode Drive
Worth, IL
60482
About this home
Welcome home to this meticulously maintained split-level on a large lot in Worth! The longtime owners put plenty of love and care into maintaining this beautiful home and it shows! From the newer vinyl brand name windows throughout, the new roof, the newer Furnace/AC, to the all new large windows in the beautiful Sunroom, and the recently updated Family room and Bathrooms, it's clear the owners spared no expense in caring for the most important aspects of this lovely home! Upon entry, you'll love the open and airy feel in the large living room (which includes hardwood floors underneath the carpet)! The Kitchen features plenty of cabinets for storage, ample room for a breakfast table, all newer stainless steel appliances (with 3 years left on warranty) and an updated modern tile backsplash. Head upstairs where you will find three good size Bedrooms with hardwood floors, and one large full Bathroom (remodeled in 2021). The large Primary Bedroom features a double closet, and the other two bedrooms appear larger than most for similar sized homes in the area. On the lower level, enjoy the recently updated family room (2021) which features newer vinyl flooring throughout and two ceiling fans to keep you cool in the Summer. The lower level also includes a second updated full Bathroom (2021), and a laundry room which leads out to the side yard via a walkout. Love entertaining or just relaxing? Head out through the sliding glass doors in the kitchen to the beautiful Sunroom which features all new windows and a wood burning stove - perfect for those cold winter nights where you want to cozy up to the fire with a glass of wine and enjoy some peace and quiet while watching the snow fall! The large backyard includes a fenced in area that's great for dog owners, a large shed for plenty of extra storage, and a larger open area that is perfect for BBQing or entertaining friends and family. Plenty of parking in the large front driveway that leads to a two car attached garage. Many exterior updates including BRAND NEW ROOF (8/24), leaf guard gutters, and entire house tuck pointed in 2022. Large lot for the area (just shy of 1/4 acre), new sump pump with battery backup (2021), newer Feldco windows installed in Sunroom (2020), Furnace and AC new in 2020, newer vinyl windows throughout house (approx. 10 years old). Close to great shopping, restaurants, parks, Metra train stop and more! House in great shape, but being sold As-Is. Schedule your showing today!
