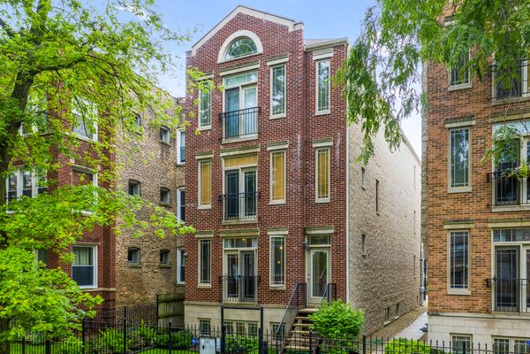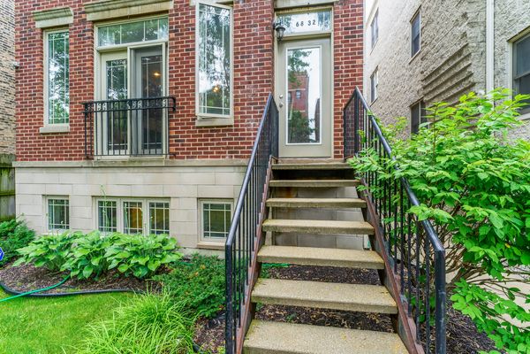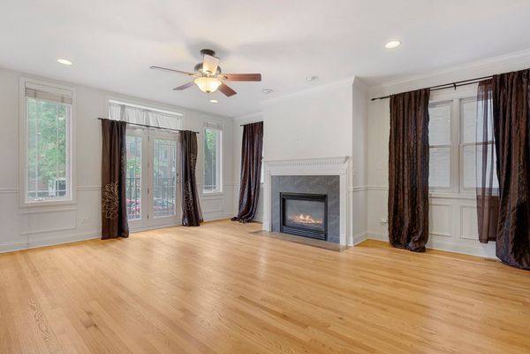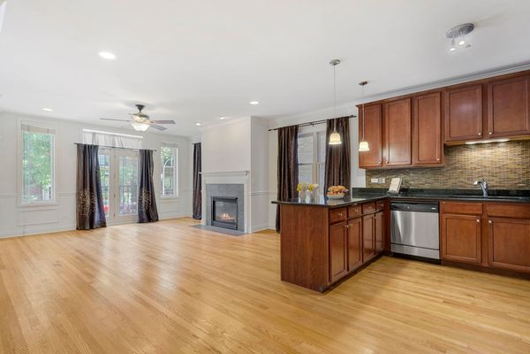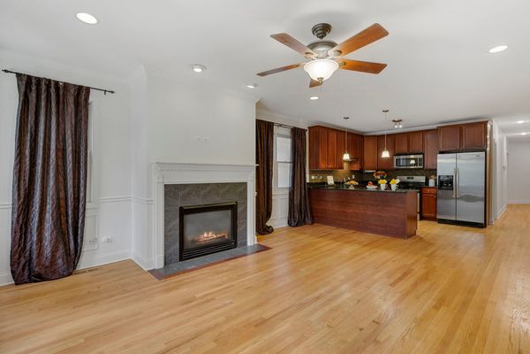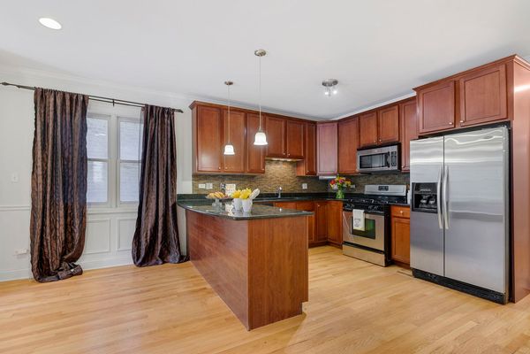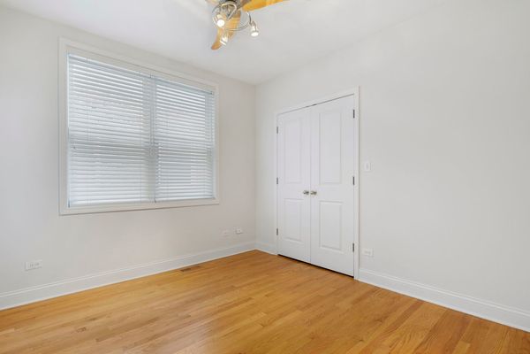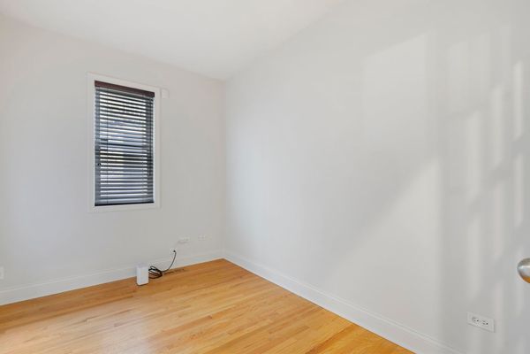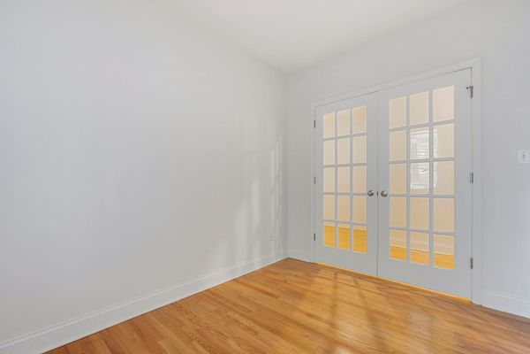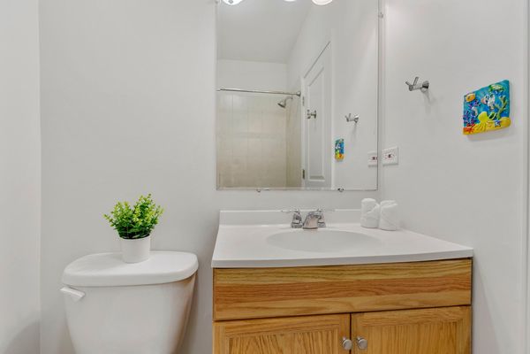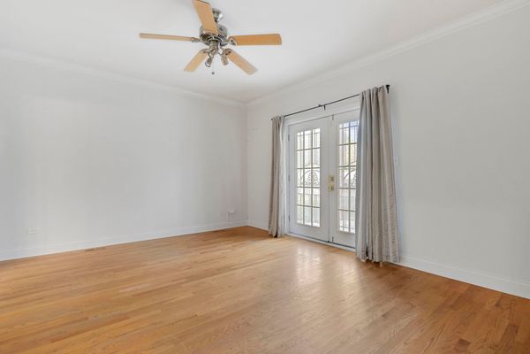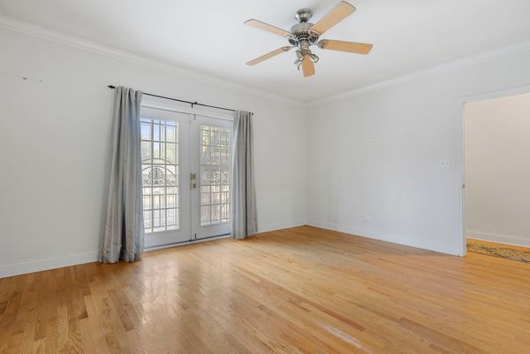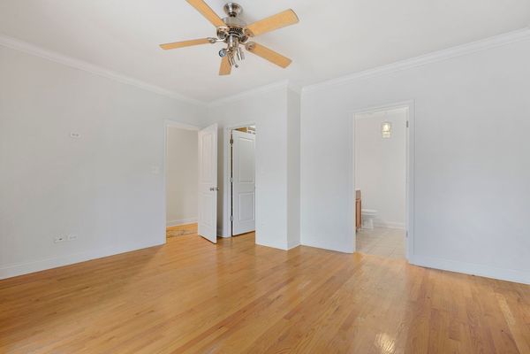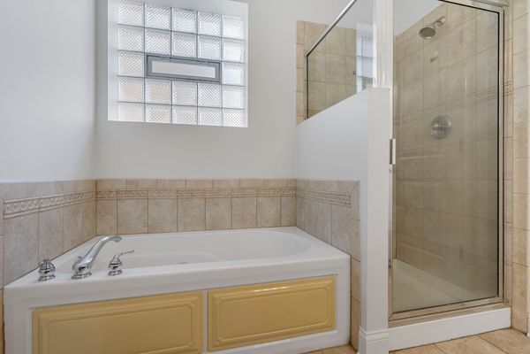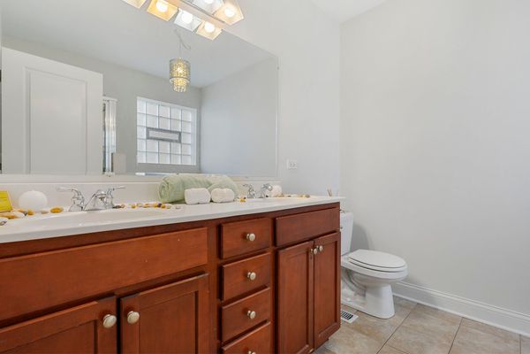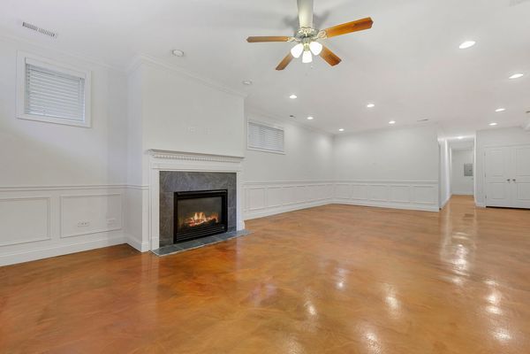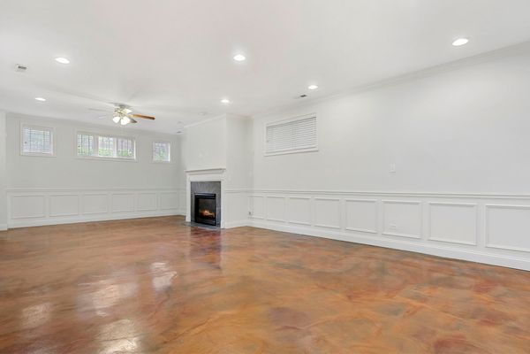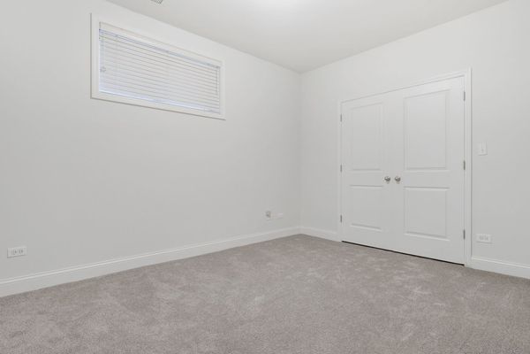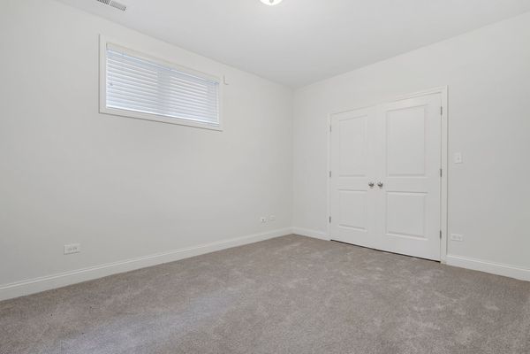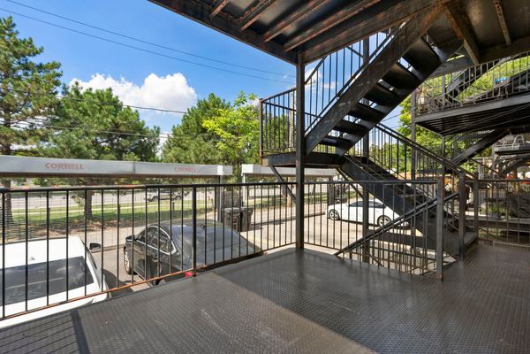6832 S Cornell Avenue Unit 1
Chicago, IL
60649
About this home
Step into a realm of luxury and comfort with this expansive 2, 685 square foot duplex down condominium, a true urban oasis. Designed to cater to your every need, this home boasts four full bedrooms plus a versatile fifth bedroom/office, ensuring ample space for both rest and productivity. Wake up to serenity in the primary bedroom, featuring French doors that open onto a tranquil rear perfect for sipping your morning coffee or unwinding after a long day. The en suite primary bath, complete with a jetted tub and walk-in shower, offers a spa-like retreat within your own home. Entertain in style with two spacious living areas, one on each floor, and host memorable gatherings on the rear deck. The convenience of an off-street parking space adds to the allure of this exceptional home. Freshly painted walls set the stage for the real hardwood floors that grace the main level. The open kitchen features stainless steel appliances and granite countertops. An adjoining dining area, overlooking the living room with it's cozy fireplace, invites warm conversations and shared meals. A lower level entertainment haven with polished concrete floors and a second fireplace, create an ambiance of modern elegance. The newly carpeted bedrooms on this level offer a plush retreats. Nestled in a prime location, this home is moments away from the new Obama Center, the Stony Island Arts Bank, and of course a Starbucks. Embrace the experiences at the South Shore Cultural Center, the sandy shores of the beach, and the lush fairways of the Jackson Park Golf Course. Vibrant downtown Hyde Park is just minutes away, where shopping, dining, and the city's favorite ice cream shop await. The current owners have cherished every moment in this home and invite you to create your lasting memories as the new owners. Will you be the one to continue its legacy of joy and comfort? Investors Note: No Rental Cap. Minimum One Year Lease
